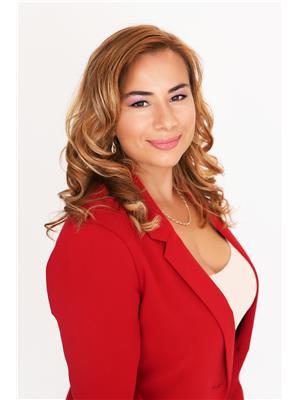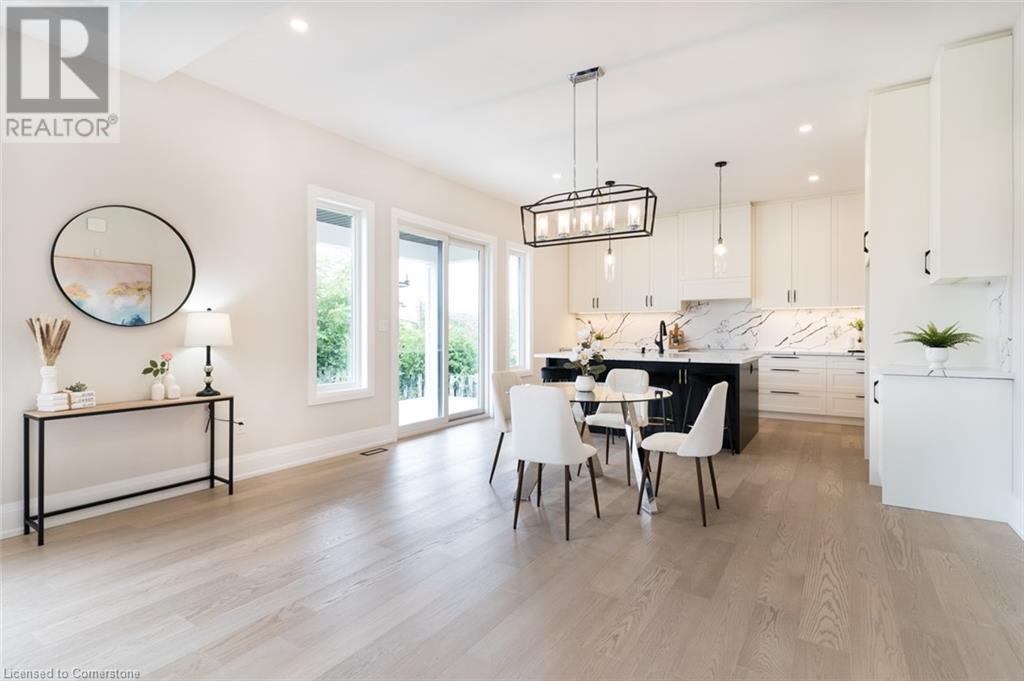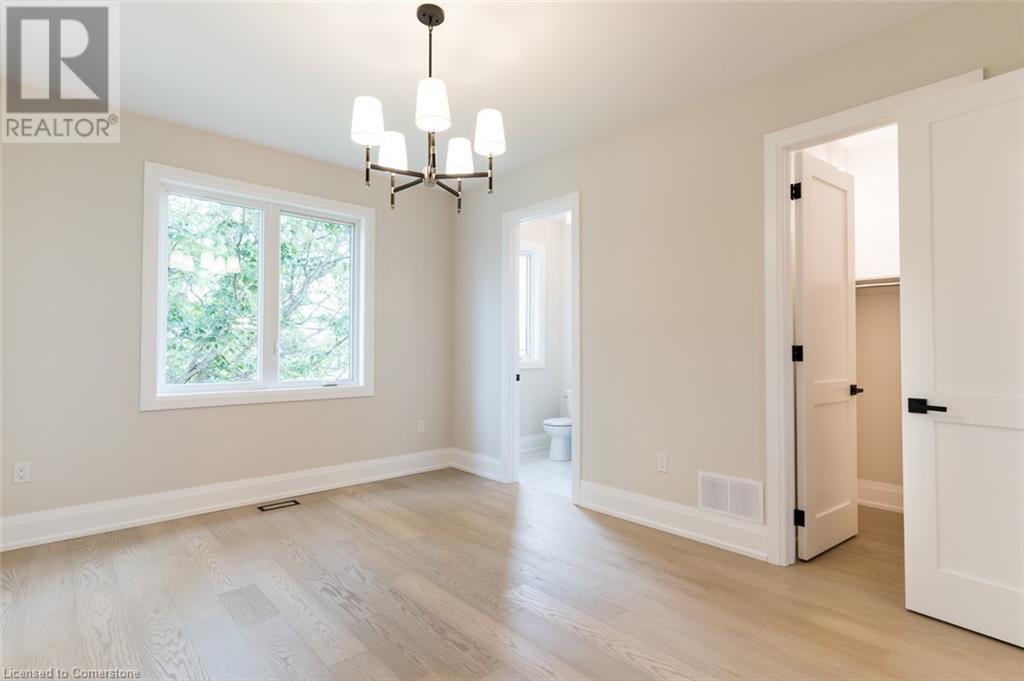1 West Avenue Stoney Creek, Ontario L8E 5L5
$1,699,900
Welcome to a masterpiece of modern luxury, where every detail has been crafted to perfection. This custom built, two-story home effortlessly blends contemporary elegance with ultimate comfort. Step into the sleek, sophisticated kitchen, featuring high-end smart appliances, custom cabinetry with pull-out drawers, and a spacious walk-in pantry, creating the ideal space for culinary delights. Entertain with ease in the expansive, open-concept living room, complete with a striking coffered ceiling, an inviting electric fireplace, and floor-to-ceiling windows that flood the space with natural light, making it both cozy and impressive. The main floor offers a private office, framed with elegant 8-foot doors, providing the perfect setting for work or quiet retreat. With soaring 10-foot ceilings on the main level and an airy 9-foot height on the second floor, the home feels spacious and grand. The finished basement adds incredible versatility, featuring a convenient 2-piece bath an impressive 9-foot ceiling. Upstairs, escape to the serene primary suite, which boasts a large walk-in closet and a luxurious 5-piece ensuite bathroom. A second bedroom with its own 3-piece bathroom, along with two additional bedrooms sharing a spacious 5-piece bath, offer ample accommodation for family and guests. Step outside to a beautifully landscaped backyard oasis, complete with a covered patio, a BBQ gas hookup, and lush green lawns, perfect for outdoor gatherings or quiet relaxation. This home is further enhanced with oak stairs adorned with iron spindles, rough-in central vacuum, upgraded lighting throughout, a hardwired security system, and dedicated Wi-Fi access points on each floor. Convenience is at your fingertips with main-floor laundry. This exceptional home is located just minutes from the QEW, future GO station, and top-rated schools, all within a highly desirable neighborhood. (id:54990)
Open House
This property has open houses!
2:00 pm
Ends at:4:00 pm
Property Details
| MLS® Number | 40670534 |
| Property Type | Single Family |
| Amenities Near By | Park, Public Transit, Schools |
| Community Features | Community Centre |
| Equipment Type | Water Heater |
| Features | Paved Driveway, Country Residential, Sump Pump |
| Parking Space Total | 6 |
| Rental Equipment Type | Water Heater |
Building
| Bathroom Total | 5 |
| Bedrooms Above Ground | 4 |
| Bedrooms Total | 4 |
| Appliances | Dishwasher, Dryer, Refrigerator, Water Meter, Washer, Gas Stove(s) |
| Architectural Style | 2 Level |
| Basement Development | Finished |
| Basement Type | Full (finished) |
| Constructed Date | 2024 |
| Construction Style Attachment | Detached |
| Cooling Type | Central Air Conditioning |
| Exterior Finish | Stone, Stucco |
| Foundation Type | Poured Concrete |
| Half Bath Total | 2 |
| Heating Fuel | Natural Gas |
| Heating Type | Forced Air |
| Stories Total | 2 |
| Size Interior | 4,500 Ft2 |
| Type | House |
| Utility Water | Municipal Water |
Parking
| Attached Garage |
Land
| Acreage | No |
| Land Amenities | Park, Public Transit, Schools |
| Sewer | Municipal Sewage System |
| Size Depth | 117 Ft |
| Size Frontage | 70 Ft |
| Size Total Text | Under 1/2 Acre |
| Zoning Description | R2 |
Rooms
| Level | Type | Length | Width | Dimensions |
|---|---|---|---|---|
| Second Level | 4pc Bathroom | 8'8'' x 8'0'' | ||
| Second Level | 4pc Bathroom | 9'7'' x 8' | ||
| Second Level | 5pc Bathroom | 10'10'' x 13'5'' | ||
| Second Level | Bedroom | 14'2'' x 13'0'' | ||
| Second Level | Bedroom | 14'11'' x 11'6'' | ||
| Second Level | Bedroom | 11'8'' x 13'8'' | ||
| Second Level | Primary Bedroom | 14'11'' x 14'9'' | ||
| Basement | 2pc Bathroom | 7'6'' x 3'6'' | ||
| Basement | Cold Room | 7'2'' x 4'2'' | ||
| Basement | Family Room | 41'8'' x 32'0'' | ||
| Basement | Cold Room | 19'3'' x 10'2'' | ||
| Main Level | 2pc Bathroom | 3'6'' x 7'6'' | ||
| Main Level | Laundry Room | 9'7'' x 12'2'' | ||
| Main Level | Office | 16'3'' x 13'0'' | ||
| Main Level | Dining Room | 10'0'' x 11'0'' | ||
| Main Level | Kitchen | 15'0'' x 11'0'' | ||
| Main Level | Living Room | 16'0'' x 11'0'' |
https://www.realtor.ca/real-estate/27597482/1-west-avenue-stoney-creek


1070 Stone Church Rd. E. Unit 42a
Hamilton, Ontario L8W 3K8
(905) 385-9200
Contact Us
Contact us for more information






































































