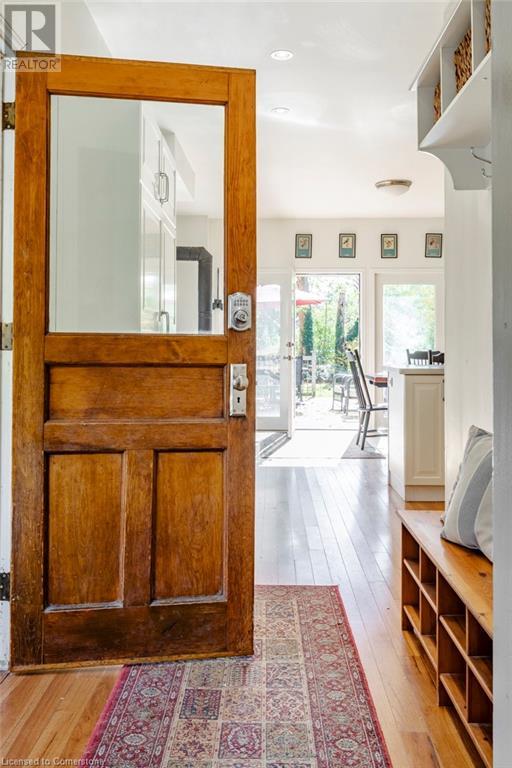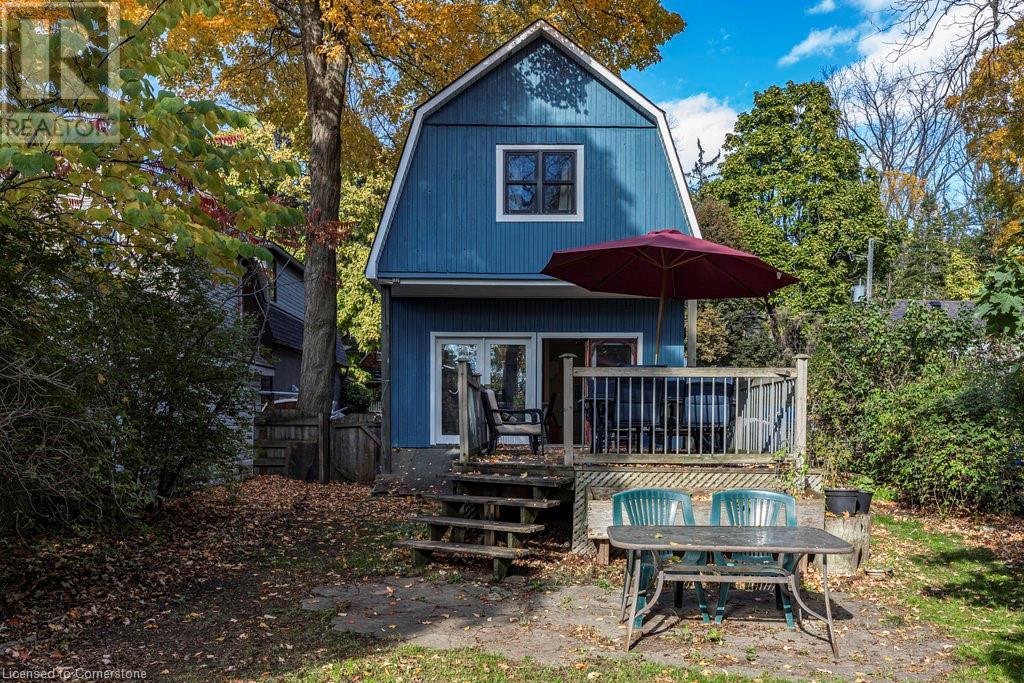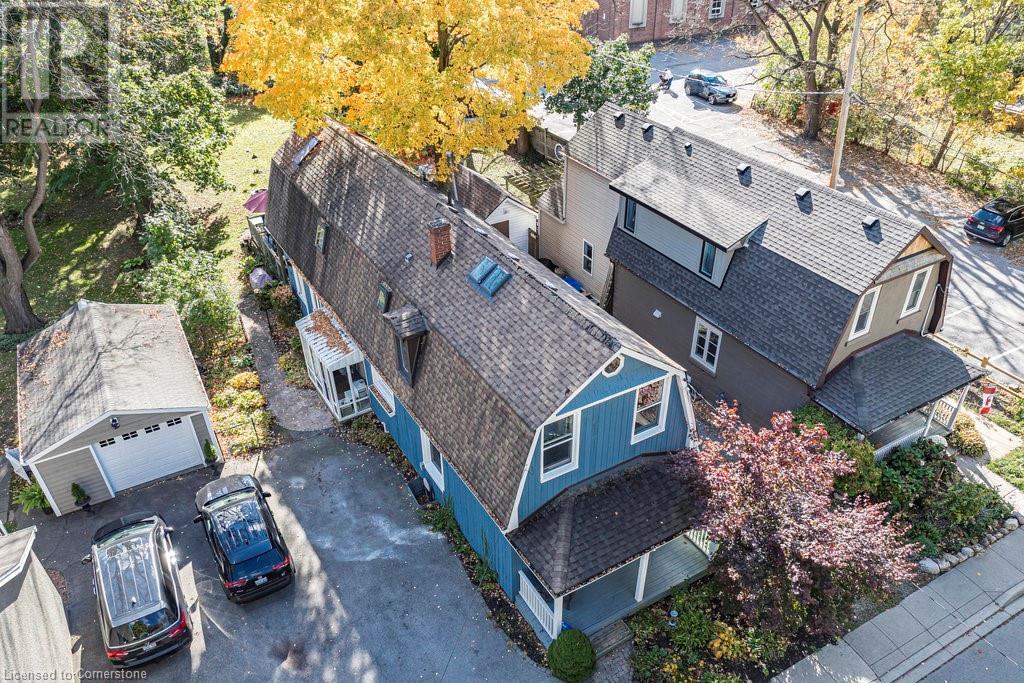106 Victoria Street Hamilton, Ontario L9H 2C3
$1,299,900
Nestled on an oversized, L-shaped lot filled with mature trees in the heart of downtown Dundas, this charming 4-bedroom, 3-bathroom home offers a unique blend of privacy and convenience, steps from everything! The main floor invites you in with a formal living room, ideal for relaxation and entertaining. The central dining room, currently set as a den and family hub, connects seamlessly through past the main floor laundry, powder room on to the updated, open-concept kitchen. From the bright and spacious kitchen, step through the glass doors into the expansive, beautifully landscaped rear gardens. The second floor features four bedrooms, including a front bedroom with a vaulted ceiling and a bonus loft area. Down the hall, you’ll find two additional bedrooms, a full bathroom, as well as the spacious primary suite complete with its own private 3-piece bath. The lower level provides a fantastic teen retreat, perfect for hanging out a great place to play or listen to music. Enjoy a short walk to downtown Dundas, with its excellent schools, shops, and an abundance of nearby hiking and conservation trails, including the scenic path up to Dundas Peak. This home combines the best of city and nature—truly a rare find in a prime location! (id:54990)
Property Details
| MLS® Number | 40670051 |
| Property Type | Single Family |
| Neigbourhood | Dundas |
| Amenities Near By | Place Of Worship, Schools |
| Community Features | Community Centre |
| Features | Skylight |
| Parking Space Total | 2 |
Building
| Bathroom Total | 3 |
| Bedrooms Above Ground | 4 |
| Bedrooms Total | 4 |
| Appliances | Dishwasher, Dryer, Freezer, Refrigerator, Range - Gas, Gas Stove(s) |
| Architectural Style | 2 Level |
| Basement Development | Partially Finished |
| Basement Type | Full (partially Finished) |
| Construction Material | Concrete Block, Concrete Walls, Wood Frame |
| Construction Style Attachment | Detached |
| Cooling Type | Central Air Conditioning |
| Exterior Finish | Concrete, Wood |
| Foundation Type | Stone |
| Half Bath Total | 1 |
| Heating Type | Forced Air |
| Stories Total | 2 |
| Size Interior | 2,547 Ft2 |
| Type | House |
| Utility Water | Municipal Water |
Land
| Access Type | Road Access |
| Acreage | No |
| Land Amenities | Place Of Worship, Schools |
| Sewer | Municipal Sewage System |
| Size Depth | 198 Ft |
| Size Frontage | 36 Ft |
| Size Total Text | Under 1/2 Acre |
| Zoning Description | R2 |
Rooms
| Level | Type | Length | Width | Dimensions |
|---|---|---|---|---|
| Second Level | Bedroom | 15'8'' x 10'4'' | ||
| Second Level | Bedroom | 9'6'' x 9'8'' | ||
| Second Level | 4pc Bathroom | Measurements not available | ||
| Second Level | Bedroom | 9'6'' x 13'9'' | ||
| Second Level | 3pc Bathroom | 8'11'' x 5'7'' | ||
| Second Level | Primary Bedroom | 13'9'' x 19'4'' | ||
| Basement | Recreation Room | 13'8'' x 12'0'' | ||
| Main Level | Kitchen/dining Room | 16'3'' x 26'4'' | ||
| Main Level | 2pc Bathroom | 9'0'' x 5'4'' | ||
| Main Level | Den | 15'10'' x 8'10'' | ||
| Main Level | Living Room | 16'0'' x 21'3'' |
https://www.realtor.ca/real-estate/27589326/106-victoria-street-hamilton

986 King Street W. Unit B
Hamilton, Ontario L8S 1L1
(905) 522-3300
(905) 522-8985
Contact Us
Contact us for more information






































































