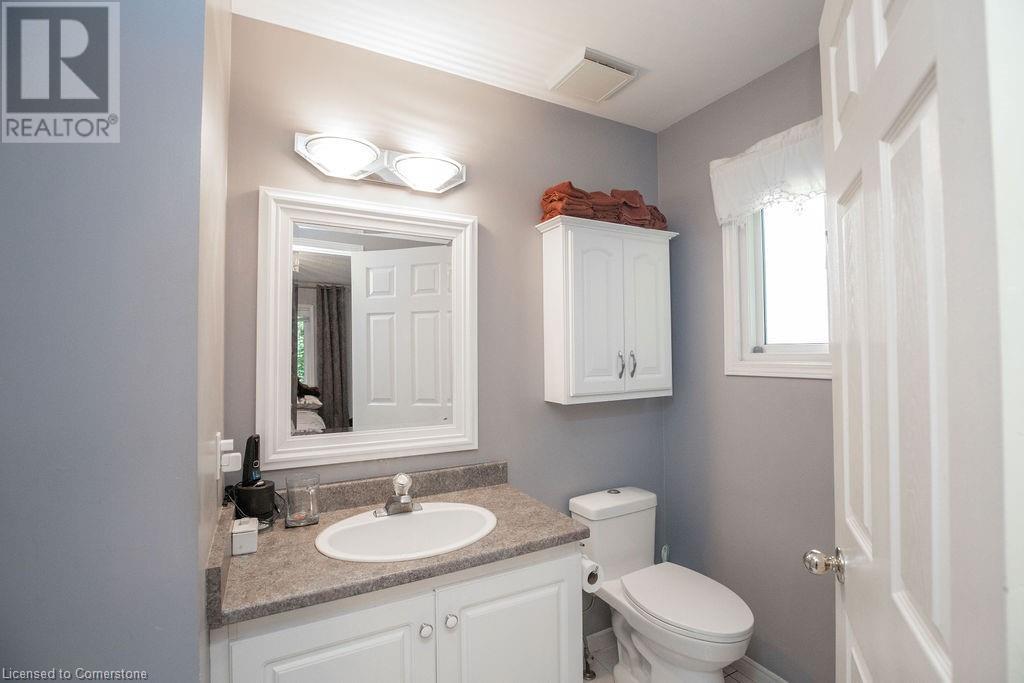1084 Clearview Avenue Burlington, Ontario L7T 2J1
$1,049,900
Welcome to this well-maintained raised ranch, perfectly nestled in a quiet cul-de-sac in the desirable Aldershot community. With convenient access to Aldershot GO and VIA Rail stations, commuting is a breeze, and major highways (407, 403, QEW) are just minutes away. The home features gleaming hardwood floors in the living and dining rooms, while a lovely solarium off the kitchen, added in 2001, offers a tranquil space to enjoy your morning coffee. Many windows are adorned with elegant California shutters. The spacious basement boasts 9-foot ceilings, providing an airy and open feel, along with a cozy gas fireplace in the recreation room, perfect for family gatherings. A second gas fireplace in the living room adds warmth and ambiance. The well-kept front and backyard creates a beautiful outdoor oasis, ideal for relaxing and entertaining. This home showcases quality craftsmanship, thoughtful upgrades, and a prime location—making it the perfect choice for your next move-in ready home. (id:54990)
Property Details
| MLS® Number | 40660458 |
| Property Type | Single Family |
| Amenities Near By | Public Transit, Schools, Shopping |
| Community Features | School Bus |
| Features | Paved Driveway, Gazebo, Sump Pump, Automatic Garage Door Opener |
| Parking Space Total | 7 |
| Structure | Shed |
Building
| Bathroom Total | 2 |
| Bedrooms Above Ground | 2 |
| Bedrooms Total | 2 |
| Appliances | Central Vacuum, Dishwasher, Dryer, Garburator, Refrigerator, Stove, Washer, Window Coverings, Garage Door Opener, Hot Tub |
| Architectural Style | Raised Bungalow |
| Basement Development | Finished |
| Basement Type | Full (finished) |
| Construction Style Attachment | Detached |
| Cooling Type | Central Air Conditioning |
| Exterior Finish | Aluminum Siding, Brick, Stone, Vinyl Siding |
| Fire Protection | Smoke Detectors |
| Fireplace Present | Yes |
| Fireplace Total | 1 |
| Fixture | Ceiling Fans |
| Foundation Type | Block |
| Heating Fuel | Natural Gas |
| Heating Type | Forced Air |
| Stories Total | 1 |
| Size Interior | 1,329 Ft2 |
| Type | House |
| Utility Water | Municipal Water |
Parking
| Attached Garage |
Land
| Acreage | No |
| Fence Type | Fence |
| Land Amenities | Public Transit, Schools, Shopping |
| Sewer | Municipal Sewage System |
| Size Depth | 167 Ft |
| Size Frontage | 59 Ft |
| Size Total Text | Under 1/2 Acre |
| Zoning Description | R2.1 |
Rooms
| Level | Type | Length | Width | Dimensions |
|---|---|---|---|---|
| Lower Level | 3pc Bathroom | Measurements not available | ||
| Lower Level | Other | 9'0'' x 9'6'' | ||
| Lower Level | Other | 12'0'' x 7'6'' | ||
| Lower Level | Office | 12'0'' x 15'6'' | ||
| Lower Level | Family Room | 32'6'' x 14'4'' | ||
| Main Level | Sunroom | 12'0'' x 8'0'' | ||
| Main Level | Dining Room | 11'10'' x 8'5'' | ||
| Main Level | Living Room | 13'6'' x 13'4'' | ||
| Main Level | Eat In Kitchen | 14'6'' x 16'6'' | ||
| Main Level | 5pc Bathroom | Measurements not available | ||
| Main Level | Primary Bedroom | 12'3'' x 13'2'' | ||
| Main Level | Bedroom | 10'7'' x 10'10'' |
Utilities
| Cable | Available |
https://www.realtor.ca/real-estate/27523688/1084-clearview-avenue-burlington

Broker
(905) 308-6173
(905) 573-1188
franksalvatoreteam.ca/
www.linkedin.com/in/frank-salvatore-19306815
325 Winterberry Dr Unit 4b
Stoney Creek, Ontario L8J 0B6
(905) 573-1188
(905) 573-1189
Contact Us
Contact us for more information



































































