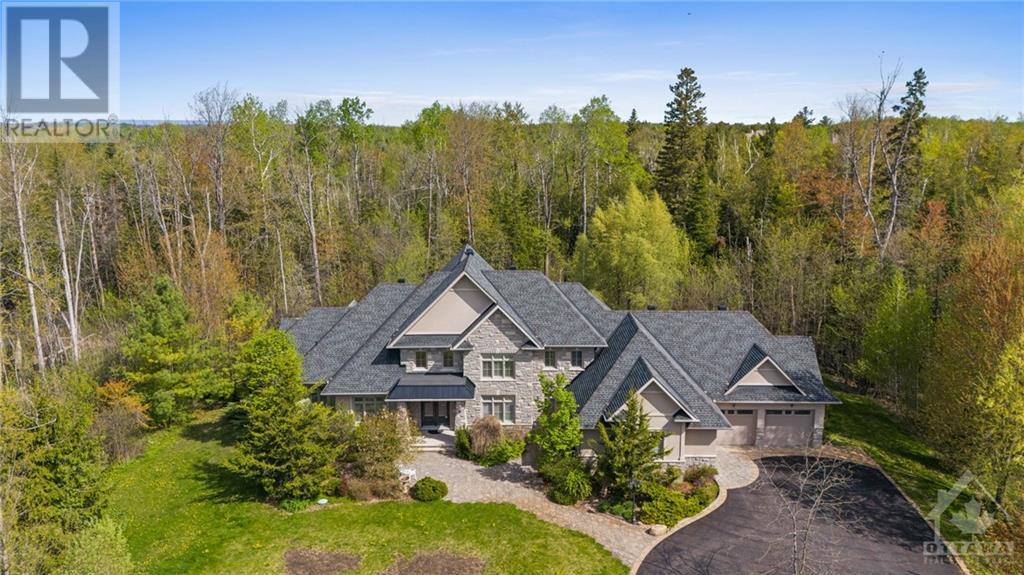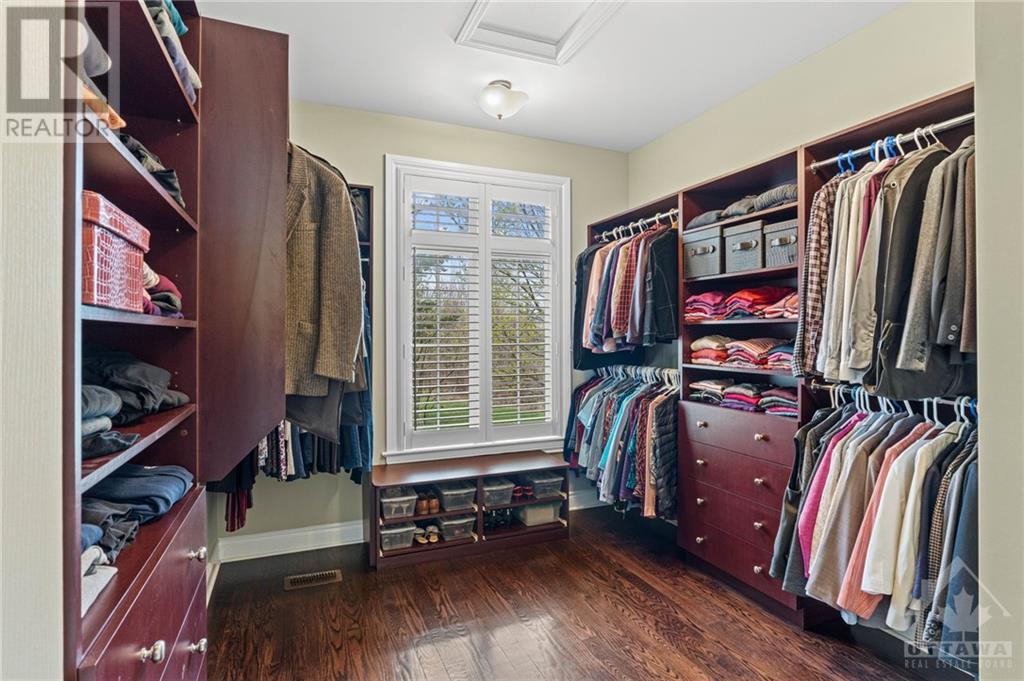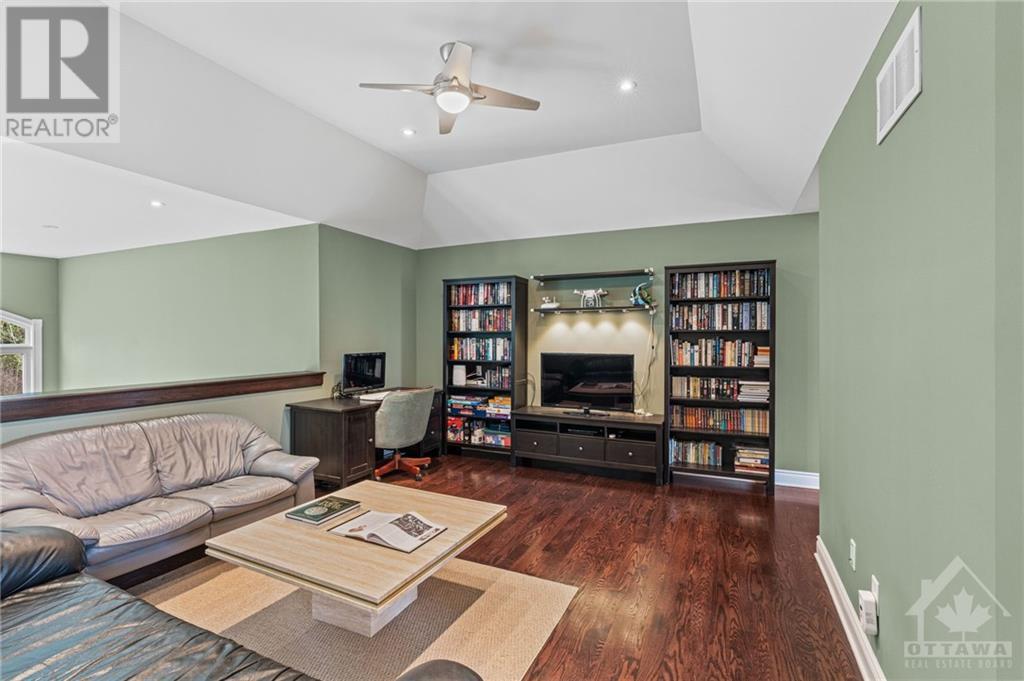1116 Meadowshire Way Manotick, Ontario K4M 0A5
$1,795,000
Situated on a two-acre lot in Rideau Forest, this custom designed residence offers tremendous curb appeal and a serene setting that is surrounded by natural greenery. A grand, double-height foyer creates an elegant introduction to the expansive floor plan that includes 4 bds, 4 bths, an at-home office & a partially finished lower level. Details include dark hwd floors, elevated & coffered ceilings, custom finishes, stately columns & numerous windows that invite natural light. A chef inspired, eat-in kitchen is featured with ss appliances, a spacious pantry, granite countertops, an island, and wood & lighted glass-front cabinets. The main-level primary bd is complete w/a walk-in closet & an exquisite 5-pc ensuite. On the 2nd level you will find two secondary bds, a full bathroom & a flexible upper loft that overlooks the great room with treetop views. Outside, nestled against a private backdrop of mature trees, the picturesque backyard includes a covered porch & a flagstone patio. (id:54990)
Property Details
| MLS® Number | 1392270 |
| Property Type | Single Family |
| Neigbourhood | Rideau Forest |
| Amenities Near By | Golf Nearby, Recreation Nearby, Shopping |
| Community Features | Family Oriented |
| Features | Treed, Automatic Garage Door Opener |
| Parking Space Total | 10 |
| Structure | Patio(s) |
Building
| Bathroom Total | 4 |
| Bedrooms Above Ground | 3 |
| Bedrooms Below Ground | 1 |
| Bedrooms Total | 4 |
| Appliances | Refrigerator, Oven - Built-in, Cooktop, Dishwasher, Dryer, Freezer, Hood Fan, Microwave, Washer, Alarm System, Blinds |
| Basement Development | Partially Finished |
| Basement Type | Full (partially Finished) |
| Constructed Date | 2008 |
| Construction Style Attachment | Detached |
| Cooling Type | Central Air Conditioning |
| Exterior Finish | Stone, Brick, Stucco |
| Fireplace Present | Yes |
| Fireplace Total | 1 |
| Fixture | Ceiling Fans |
| Flooring Type | Wall-to-wall Carpet, Mixed Flooring, Hardwood, Tile |
| Foundation Type | Poured Concrete |
| Half Bath Total | 1 |
| Heating Fuel | Natural Gas |
| Heating Type | Forced Air |
| Stories Total | 2 |
| Type | House |
| Utility Water | Drilled Well |
Parking
| Attached Garage | |
| Inside Entry |
Land
| Acreage | Yes |
| Land Amenities | Golf Nearby, Recreation Nearby, Shopping |
| Landscape Features | Landscaped |
| Sewer | Septic System |
| Size Depth | 361 Ft ,6 In |
| Size Frontage | 193 Ft ,4 In |
| Size Irregular | 2.09 |
| Size Total | 2.09 Ac |
| Size Total Text | 2.09 Ac |
| Zoning Description | Residential |
Rooms
| Level | Type | Length | Width | Dimensions |
|---|---|---|---|---|
| Second Level | Loft | 25’0” x 14’10” | ||
| Second Level | Bedroom | 12’9” x 14’7” | ||
| Second Level | Other | 5’1” x 4’3” | ||
| Second Level | Bedroom | 13’3” x 12’4” | ||
| Second Level | Other | 4’7” x 4’8” | ||
| Second Level | 4pc Bathroom | 6’2” x 10’8” | ||
| Basement | Recreation Room | 32’4” x 17’3” | ||
| Basement | Bedroom | 12’9” x 13’5” | ||
| Basement | 4pc Bathroom | 8’11” x 4'10” | ||
| Main Level | Foyer | 11’11” x 10’7” | ||
| Main Level | Living Room | 19’9” x 16’3” | ||
| Main Level | Dining Room | 15’2” x 14’5” | ||
| Main Level | Kitchen | 23’9” x 17’2” | ||
| Main Level | Pantry | 10’6” x 7’9” | ||
| Main Level | Eating Area | 12’9” x 12’9” | ||
| Main Level | Family Room | 12’4” x 12’11” | ||
| Main Level | Office | 12’11” x 12’6” | ||
| Main Level | Laundry Room | 7’3” x 12’10” | ||
| Main Level | Other | 4’3” x 4’9” | ||
| Main Level | 2pc Bathroom | 5’1” x 5’7” | ||
| Main Level | Primary Bedroom | 14’5” x 18’0” | ||
| Main Level | 5pc Ensuite Bath | 13’4” x 14’2” | ||
| Main Level | Other | 10’1” x 11’0” |
https://www.realtor.ca/real-estate/26898941/1116-meadowshire-way-manotick-rideau-forest


5536 Manotick Main St
Manotick, Ontario K4M 1A7
(613) 692-3567
(613) 209-7226
www.teamrealty.ca/


5536 Manotick Main St
Manotick, Ontario K4M 1A7
(613) 692-3567
(613) 209-7226
www.teamrealty.ca/


5536 Manotick Main St
Manotick, Ontario K4M 1A7
(613) 692-3567
(613) 209-7226
www.teamrealty.ca/
Contact Us
Contact us for more information



















































