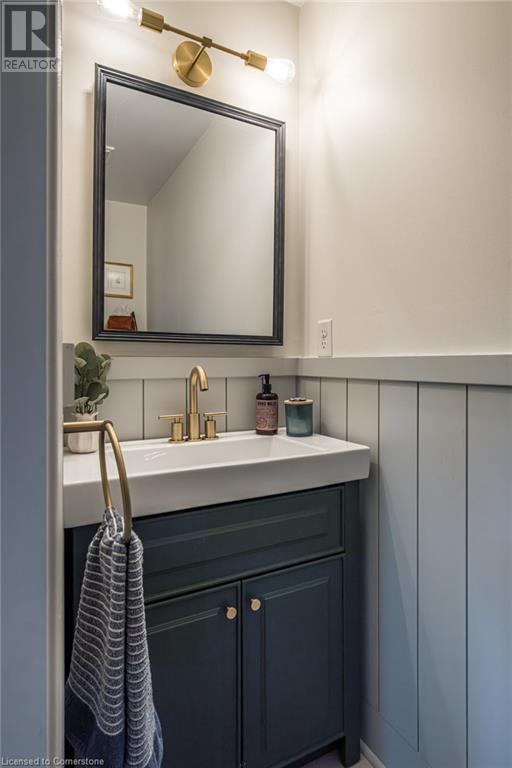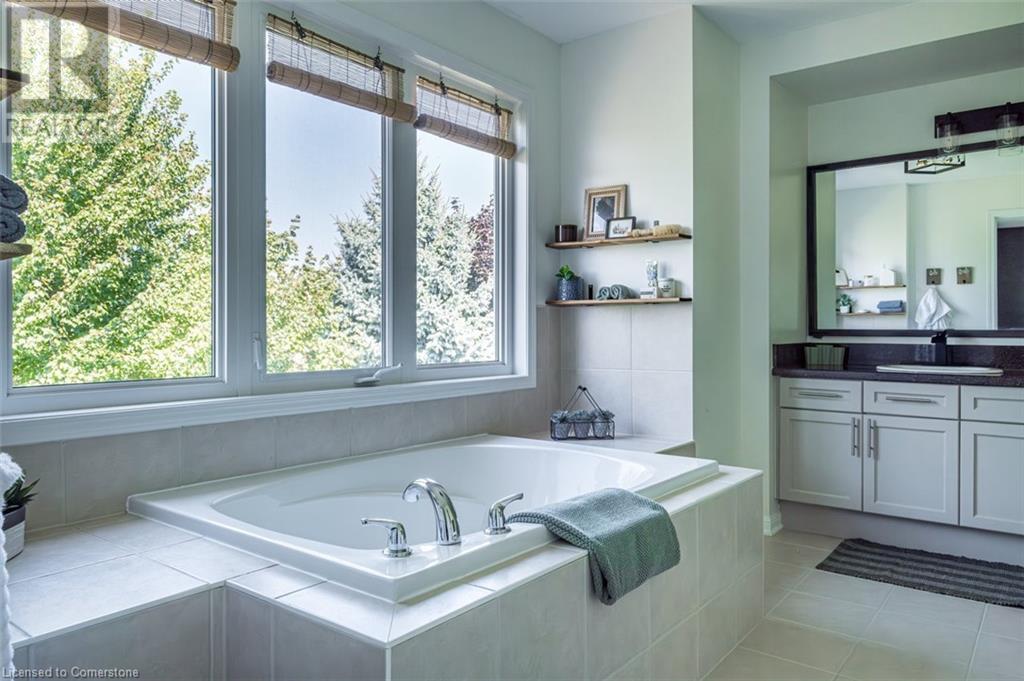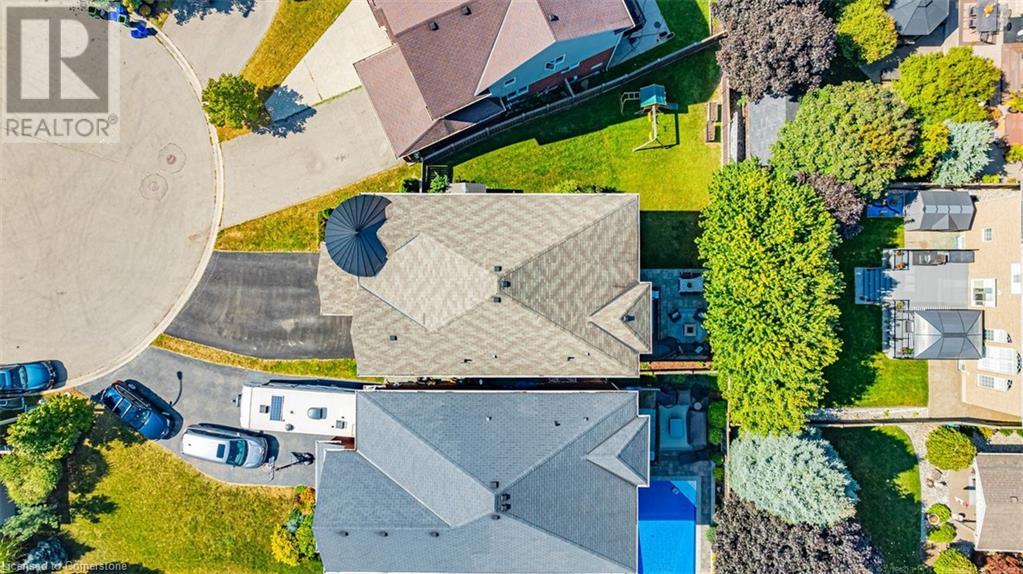120 Peer Court Ancaster, Ontario L9K 0C5
$1,475,000
Understated elegance & modern luxury. 4 bed, 2.5 bath home spans just under 2600 sqft featuring a full walkout bsmt, making it a perfect solution for in-laws or extended families. Nestled on a serene court offering accessibility to local amenities including public & private schools & a nearby neighborhood park ideal for families. This stunning residence incls a contemporary kitchen that embodies a true culinary haven ideal for hosting gatherings with loved ones. The kitchen showcases luxurious quartz countertops, a spacious island with dbl undermounted sinks & top-of-the-line appliances. Ceramic flooring & chic backsplash enhance the visual appeal of this inviting space. The kitchen is illuminated by 13 LED pot lights, a built-in window seat that incl hidden storage. A walkout leads to a custom deck/balc, perfect for entertaining guests for summer bbqs. Stunning exterior of this home features a beautiful blend of stone, stucco & brick finishes, providing an attractive curb appeal that is sure to impress. Main lvl has hdwd flooring, upstairs you will find a spacious m/ suite that promises relaxation & rejuvenation featuring a walk-in closet & a 5 piece ensuite bath, complete with a soaker tub, a lrg shower, upgraded granite countertops & dbl sinks. The upper lvl continues to cater to family needs, with 3 additional bdrms, 1 with ensuite privilege bathroom. Finished basement w walkout & many up-dates. Don't miss your chance to make this incredible property yours. (id:54990)
Property Details
| MLS® Number | 40650852 |
| Property Type | Single Family |
| Amenities Near By | Golf Nearby, Park, Playground, Public Transit, Schools |
| Community Features | Quiet Area, Community Centre |
| Equipment Type | Water Heater |
| Features | Cul-de-sac, Southern Exposure, Paved Driveway, Automatic Garage Door Opener |
| Parking Space Total | 7 |
| Rental Equipment Type | Water Heater |
| Structure | Shed |
Building
| Bathroom Total | 4 |
| Bedrooms Above Ground | 4 |
| Bedrooms Total | 4 |
| Appliances | Dishwasher, Dryer, Refrigerator, Washer, Range - Gas, Microwave Built-in, Hood Fan, Window Coverings, Garage Door Opener |
| Architectural Style | 2 Level |
| Basement Development | Finished |
| Basement Type | Full (finished) |
| Constructed Date | 2011 |
| Construction Style Attachment | Detached |
| Cooling Type | Central Air Conditioning |
| Exterior Finish | Brick, Stone, Stucco |
| Fire Protection | Smoke Detectors |
| Fireplace Fuel | Electric |
| Fireplace Present | Yes |
| Fireplace Total | 2 |
| Fireplace Type | Other - See Remarks |
| Foundation Type | Poured Concrete |
| Half Bath Total | 2 |
| Heating Fuel | Natural Gas |
| Heating Type | Forced Air |
| Stories Total | 2 |
| Size Interior | 2,934 Ft2 |
| Type | House |
| Utility Water | Municipal Water |
Parking
| Attached Garage |
Land
| Access Type | Road Access, Highway Access, Highway Nearby |
| Acreage | No |
| Fence Type | Fence |
| Land Amenities | Golf Nearby, Park, Playground, Public Transit, Schools |
| Sewer | Municipal Sewage System |
| Size Depth | 90 Ft |
| Size Frontage | 33 Ft |
| Size Irregular | 0.108 |
| Size Total | 0.108 Ac|under 1/2 Acre |
| Size Total Text | 0.108 Ac|under 1/2 Acre |
| Zoning Description | R4-592 |
Rooms
| Level | Type | Length | Width | Dimensions |
|---|---|---|---|---|
| Second Level | Bedroom | 12'1'' x 16'7'' | ||
| Second Level | Bedroom | 13'2'' x 12'10'' | ||
| Second Level | 5pc Bathroom | 11'0'' x 11'2'' | ||
| Second Level | Bedroom | 10'11'' x 12'10'' | ||
| Second Level | Full Bathroom | 16'7'' x 11'10'' | ||
| Second Level | Primary Bedroom | 14'6'' x 17'9'' | ||
| Basement | 2pc Bathroom | 7'4'' x 11'6'' | ||
| Basement | Family Room | 27'8'' x 25'10'' | ||
| Main Level | 2pc Bathroom | 2'9'' x 8'2'' | ||
| Main Level | Den | 10'7'' x 10'10'' | ||
| Main Level | Dining Room | 14'5'' x 10'10'' | ||
| Main Level | Kitchen | 13'1'' x 16'4'' | ||
| Main Level | Living Room | 14'7'' x 14'1'' |
Utilities
| Cable | Available |
| Electricity | Available |
| Natural Gas | Available |
| Telephone | Available |
https://www.realtor.ca/real-estate/27450926/120-peer-court-ancaster

Broker
(905) 541-5527
(905) 297-4951
www.youtube.com/embed/so_JF6fuyko
www.youtube.com/embed/-s3tLbSR_Yk
www.billpapaioannou.ca/
1595 Upper James St Unit 4b
Hamilton, Ontario L9B 0H7
(905) 575-5478
(905) 575-7217
Contact Us
Contact us for more information







































































