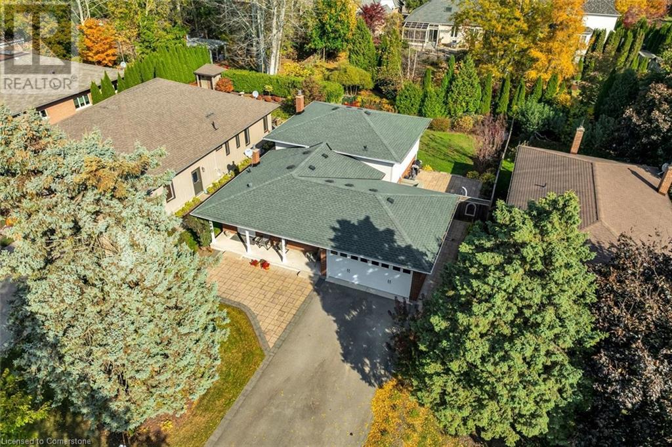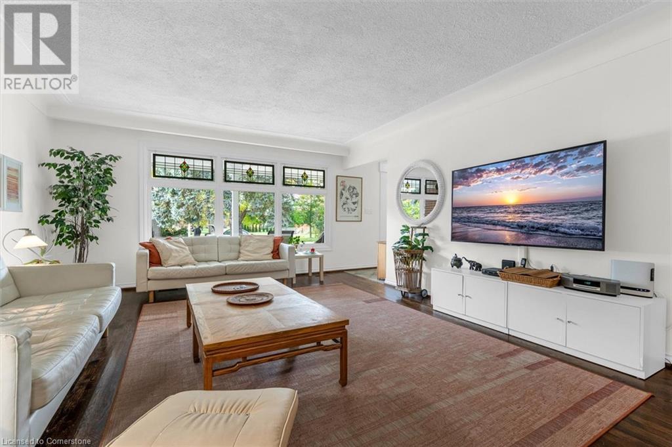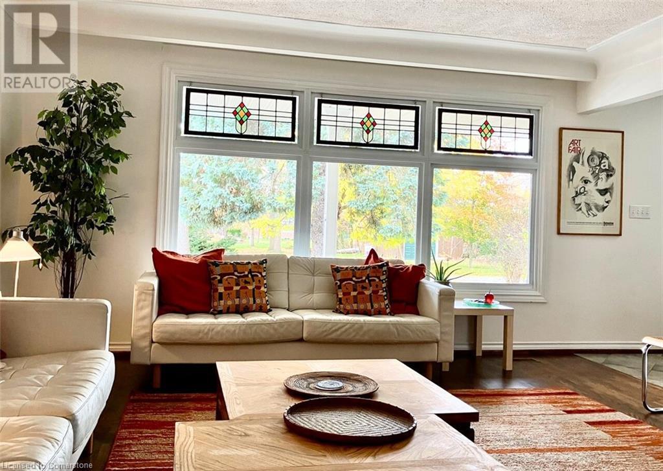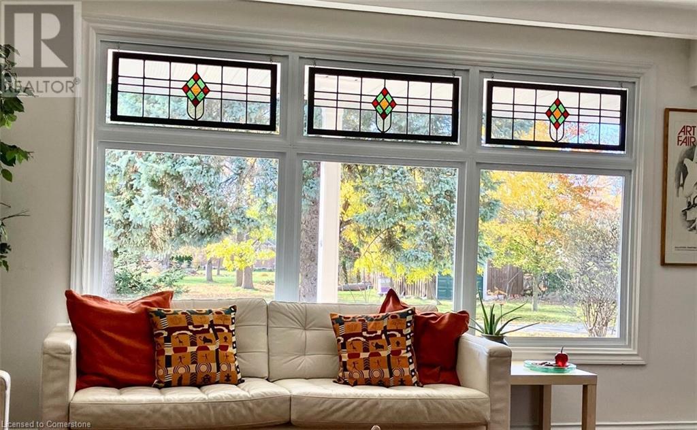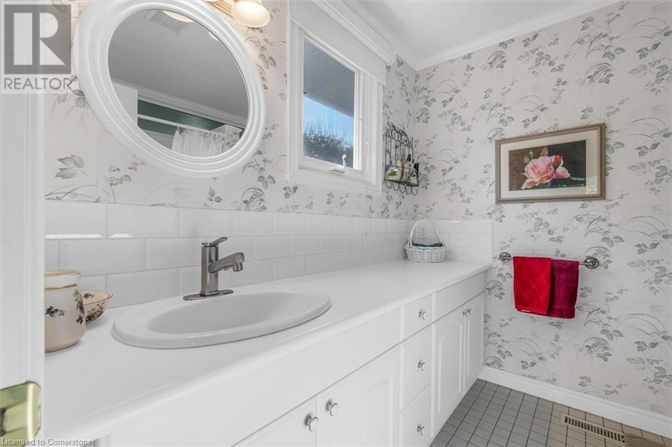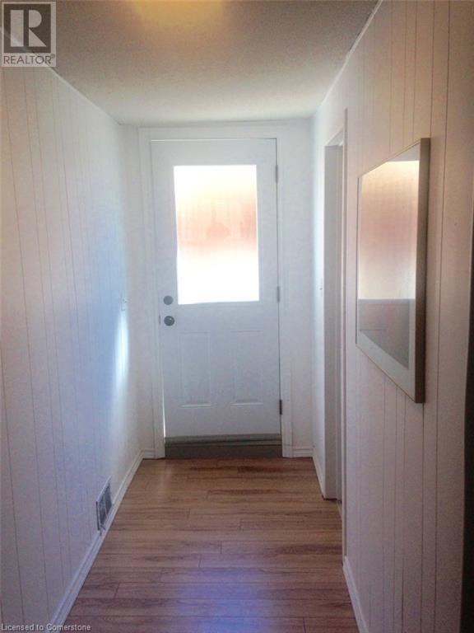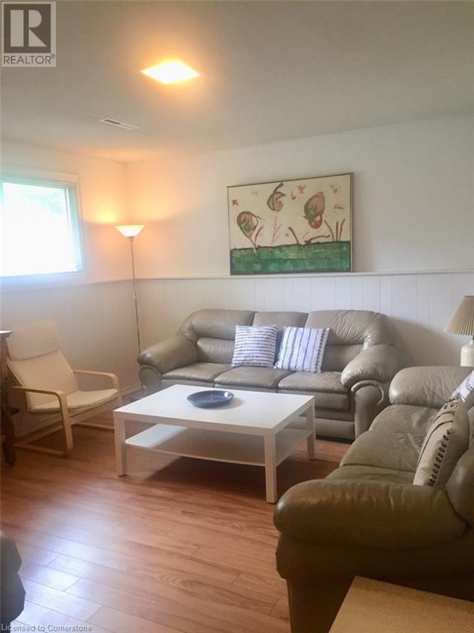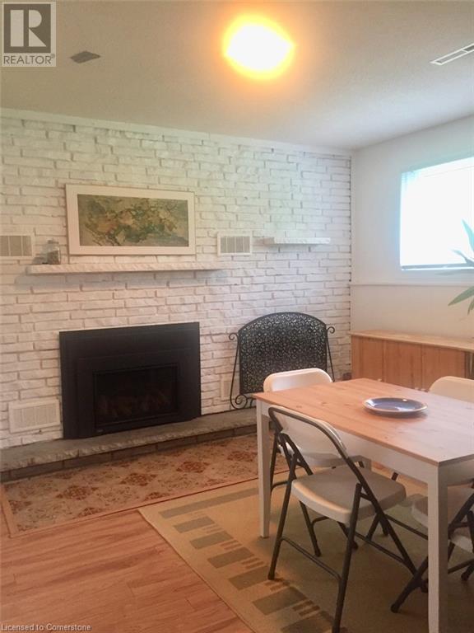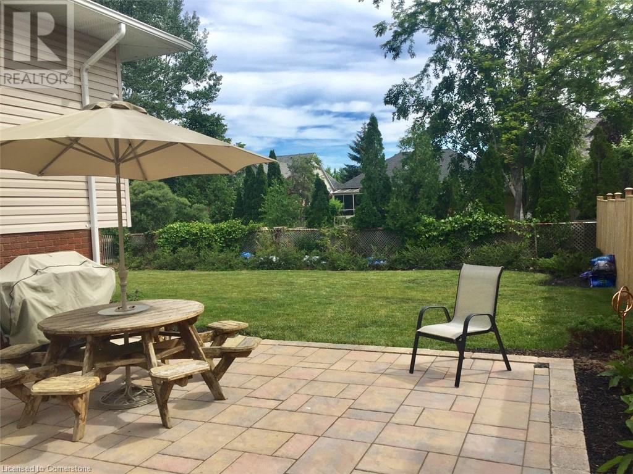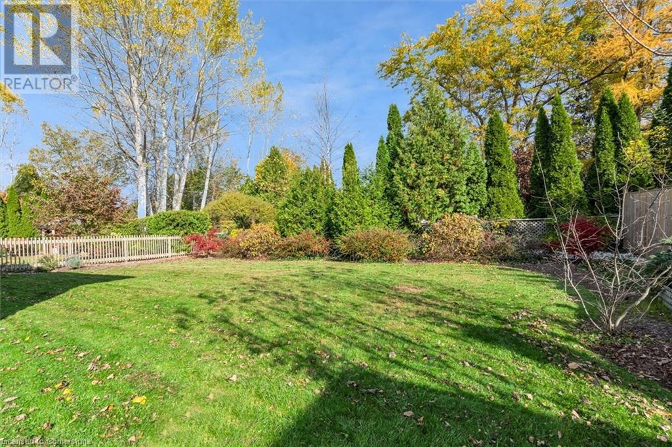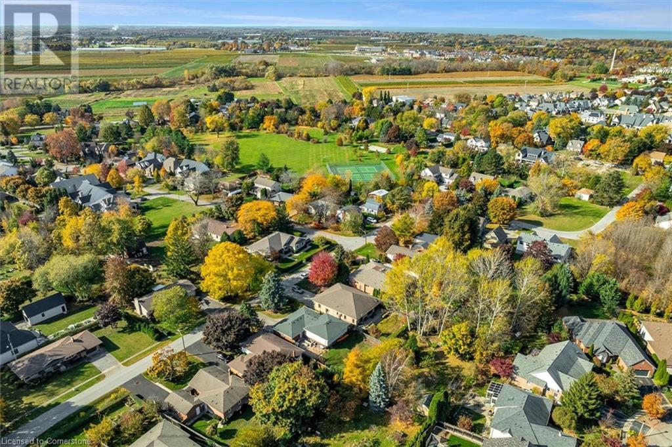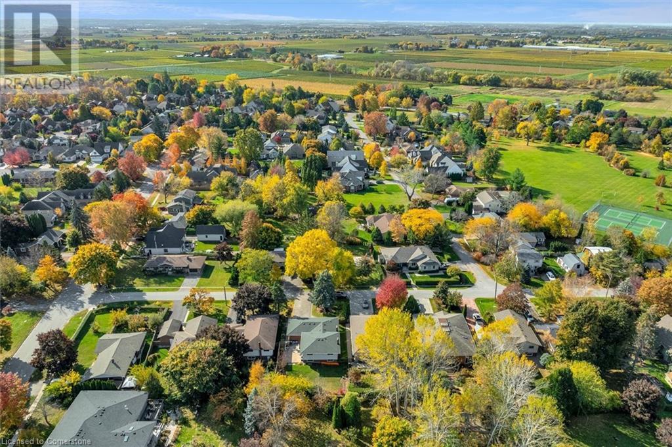123 Flynn Street Niagara-On-The-Lake, Ontario L0S 1J0
$1,199,000
Opportunity awaits. Niagara-on-the-Lake (one of the top 10 towns of the world). This fully detached backsplit sits on a highly desirable quiet street sitting on a 62 x 121 ft lot. You can walk to the iconic Queen St to see theatre, shop, eat/drink at world class restaurants, and hotels. Minutes to wineries. As you drive up to the home you will notice the wide frontage, including an extra wide front veranda, perfect to relax and watch the world go by. There is a large double garage and an oversized double driveway with professionally installed stone pavers wrap around the right side of the home including all the way to the back patio. Here you will find a private entrance going to the lower level legal basement apartment. A total of approx. 2,624 finished SQFT. Newer windows throughout, roof, furnace 21, A/C 24, R-70 insulation. Entering the home to the right is a very bright living/dining room with gleaming hardwood floors and large picture windows, left is the kitchen and laundry includes fridge, stove, dishwasher, washer and dryer. Upper level has a master bedroom with an ensuite, 2 additional bedrooms and another full bath. The lower level is a legal 2 bedroom apartment with all 5 appliances, 1 full bath and 1 3-pc bath, laundry, living room with gas fireplace and full height ceilings and lots of light. Perfect for extra income or additional family members. This home can be easily converted to a single family home. The rear yard has a pool size lot, large trees for privacy, beautiful gardens and gas BBQ hookup. Only minutes walking distance to the trails, parks and the Niagara River. Come and visit this charming, light and bright home nestled in this serene street of Niagara-on-the-Lake. (id:54990)
Property Details
| MLS® Number | 40670552 |
| Property Type | Single Family |
| Amenities Near By | Golf Nearby, Park, Place Of Worship |
| Community Features | Quiet Area, Community Centre |
| Equipment Type | Water Heater |
| Features | Sump Pump, In-law Suite |
| Parking Space Total | 6 |
| Rental Equipment Type | Water Heater |
Building
| Bathroom Total | 4 |
| Bedrooms Above Ground | 3 |
| Bedrooms Below Ground | 2 |
| Bedrooms Total | 5 |
| Appliances | Dishwasher, Dryer, Refrigerator, Stove, Washer |
| Basement Development | Finished |
| Basement Type | Full (finished) |
| Construction Style Attachment | Detached |
| Cooling Type | Central Air Conditioning |
| Exterior Finish | Aluminum Siding, Brick Veneer, Vinyl Siding |
| Foundation Type | Poured Concrete |
| Heating Type | Forced Air, Hot Water Radiator Heat |
| Size Interior | 2,624 Ft2 |
| Type | House |
| Utility Water | Municipal Water |
Parking
| Attached Garage |
Land
| Acreage | No |
| Land Amenities | Golf Nearby, Park, Place Of Worship |
| Sewer | Municipal Sewage System |
| Size Depth | 122 Ft |
| Size Frontage | 62 Ft |
| Size Total Text | Under 1/2 Acre |
| Zoning Description | R1 |
Rooms
| Level | Type | Length | Width | Dimensions |
|---|---|---|---|---|
| Second Level | 4pc Bathroom | Measurements not available | ||
| Second Level | Bedroom | 10'7'' x 9'2'' | ||
| Second Level | Bedroom | 14'1'' x 12'9'' | ||
| Second Level | 4pc Bathroom | Measurements not available | ||
| Second Level | Primary Bedroom | 16'5'' x 14'9'' | ||
| Basement | Kitchen | 28'5'' x 9'2'' | ||
| Basement | 3pc Bathroom | Measurements not available | ||
| Basement | Bedroom | 13'10'' x 11'4'' | ||
| Basement | Bedroom | 10'10'' x 9'9'' | ||
| Basement | Laundry Room | 15'5'' x 9'8'' | ||
| Basement | 4pc Bathroom | Measurements not available | ||
| Basement | Living Room | 13'3'' x 8'6'' | ||
| Basement | Dining Room | 19'5'' x 13'3'' | ||
| Basement | Foyer | 14'3'' x 5'7'' | ||
| Main Level | Kitchen | 19'1'' x 9'11'' | ||
| Main Level | Living Room/dining Room | 36'2'' x 24'10'' |
https://www.realtor.ca/real-estate/27597752/123-flynn-street-niagara-on-the-lake
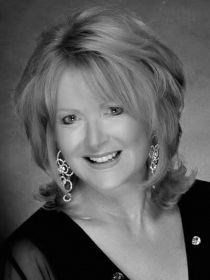
Salesperson
(289) 214-4394
5111 New Street Unit 104
Burlington, Ontario L7L 1V2
(905) 637-1700
Contact Us
Contact us for more information


