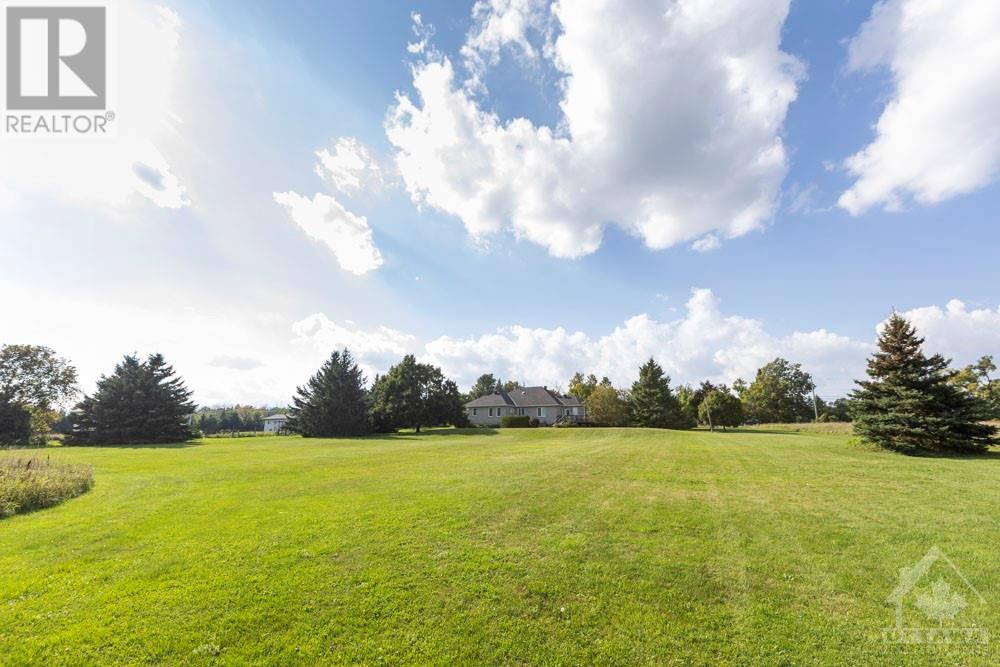1261 9th Line Carleton Place, Ontario K7C 0V9
$1,299,000
Experience countryside tranquility in this meticulously crafted brick bungalow. W/ 2365 sq. ft. of quality design, elegance meets functionality. Maple hardwood floors w/ tile inlays grace the main floor, basking in natural light pouring through oversized windows. The open-concept kitchen/family room feat. custom cabinetry, Corian counters, & cozy fireplace. Entertain in formal dining space w/ cherry in maple hardwood inlays & large arched windows. Retreat to a sunroom or luxurious primary bed w/ 5-piece ensuite & custom walk-in closet. Lower level offers add’l living w/ finished rec room boasting radiant in-floor heating & surround sound. Outside, 96 acs. of landscape await, incl. fenced vegetable garden, serene pond w/ windmill, & a fire pit surrounded by lush gardens. Located mins from Carleton Place & short commute to Kanata, this home offers luxury & convenience in a tranquil setting. Experience more than just a home; it's a sanctuary waiting to embrace you in the heart of nature. (id:54990)
Property Details
| MLS® Number | 1404915 |
| Property Type | Single Family |
| Neigbourhood | Beckwith |
| Amenities Near By | Recreation Nearby |
| Communication Type | Internet Access |
| Community Features | School Bus |
| Easement | Right Of Way |
| Features | Acreage, Wooded Area, Wetlands, Automatic Garage Door Opener |
| Parking Space Total | 12 |
| Road Type | Paved Road |
| Structure | Deck |
Building
| Bathroom Total | 3 |
| Bedrooms Above Ground | 3 |
| Bedrooms Below Ground | 2 |
| Bedrooms Total | 5 |
| Appliances | Refrigerator, Dishwasher, Dryer, Microwave Range Hood Combo, Stove, Washer, Alarm System |
| Architectural Style | Bungalow |
| Basement Development | Finished |
| Basement Type | Full (finished) |
| Constructed Date | 1999 |
| Construction Style Attachment | Detached |
| Cooling Type | Central Air Conditioning, Air Exchanger |
| Exterior Finish | Stone, Brick |
| Fire Protection | Smoke Detectors |
| Fireplace Present | Yes |
| Fireplace Total | 1 |
| Fixture | Ceiling Fans |
| Flooring Type | Mixed Flooring, Hardwood, Vinyl |
| Foundation Type | Poured Concrete |
| Heating Fuel | Propane |
| Heating Type | Forced Air, Radiant Heat |
| Stories Total | 1 |
| Type | House |
| Utility Water | Drilled Well, Well |
Parking
| Attached Garage | |
| Oversize |
Land
| Acreage | Yes |
| Land Amenities | Recreation Nearby |
| Sewer | Septic System |
| Size Depth | 4821 Ft ,3 In |
| Size Frontage | 992 Ft ,8 In |
| Size Irregular | 95.86 |
| Size Total | 95.86 Ac |
| Size Total Text | 95.86 Ac |
| Zoning Description | Ru-s, W-s |
Rooms
| Level | Type | Length | Width | Dimensions |
|---|---|---|---|---|
| Lower Level | Recreation Room | 21'5" x 15'8" | ||
| Lower Level | Bedroom | 12'7" x 10'3" | ||
| Lower Level | 4pc Bathroom | 10'4" x 8'4" | ||
| Lower Level | Bedroom | 16'11" x 10'6" | ||
| Lower Level | Storage | 20'8" x 14'8" | ||
| Lower Level | Storage | 11'8" x 46'3" | ||
| Lower Level | Utility Room | 13'9" x 9'2" | ||
| Main Level | Foyer | 18'11" x 7'0" | ||
| Main Level | Living Room | 13'10" x 11'11" | ||
| Main Level | Dining Room | 13'9" x 11'11" | ||
| Main Level | Kitchen | 17'0" x 15'0" | ||
| Main Level | Family Room/fireplace | 17'1" x 16'9" | ||
| Main Level | Sunroom | 15'1" x 11'6" | ||
| Main Level | Bedroom | 12'2" x 11'8" | ||
| Main Level | Primary Bedroom | 17'1" x 13'1" | ||
| Main Level | 5pc Ensuite Bath | 9'7" x 9'2" | ||
| Main Level | 4pc Bathroom | 7'8" x 5'5" | ||
| Main Level | Bedroom | 13'10" x 11'7" | ||
| Main Level | Laundry Room | 13'10" x 6'5" |
https://www.realtor.ca/real-estate/27233138/1261-9th-line-carleton-place-beckwith


484 Hazeldean Road, Unit #1
Ottawa, Ontario K2L 1V4
(613) 592-6400
(613) 592-4945
www.teamrealty.ca


484 Hazeldean Road, Unit #1
Ottawa, Ontario K2L 1V4
(613) 592-6400
(613) 592-4945
www.teamrealty.ca
Contact Us
Contact us for more information


















































