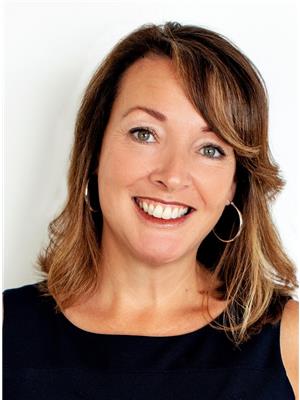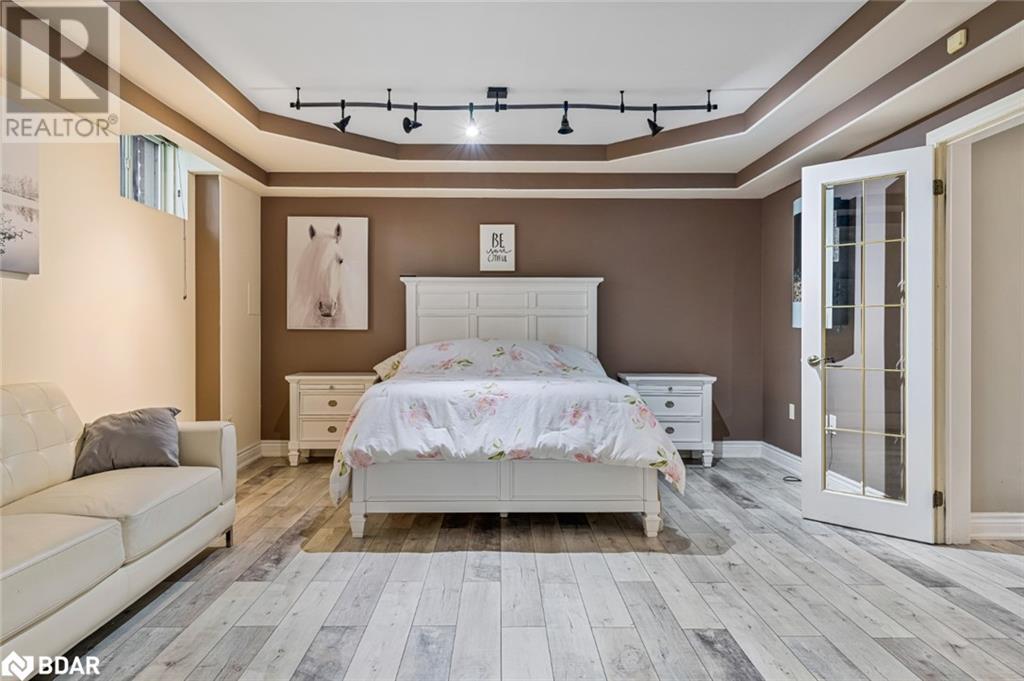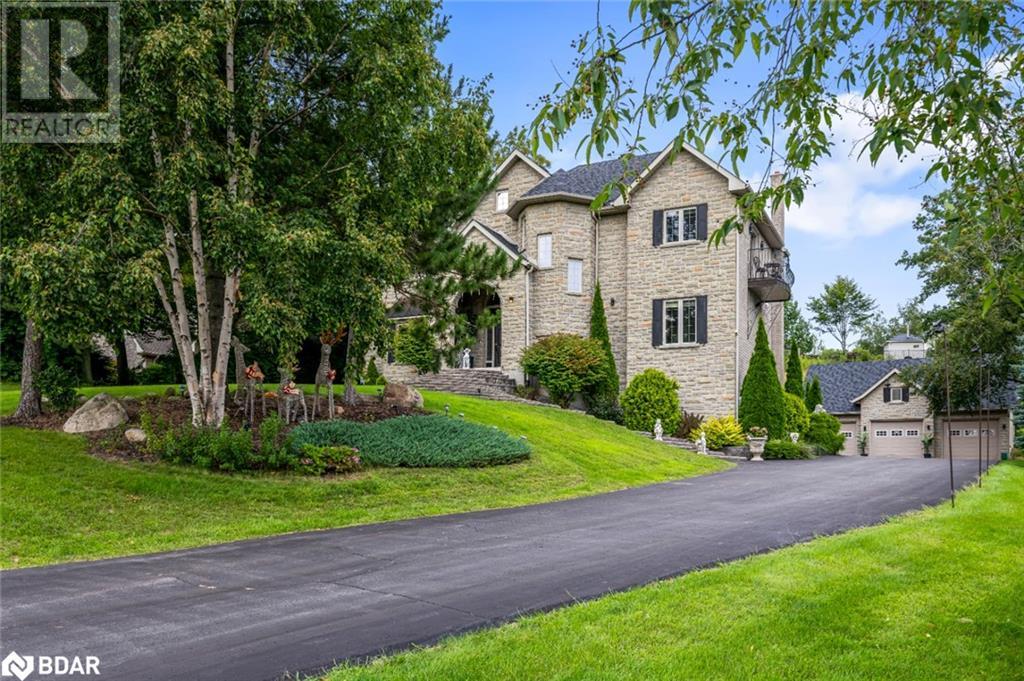13 Bridle Trail Midhurst, Ontario L9X 0J9
$1,745,000
EXPERIENCE SECLUDED SOPHISTICATION AT THIS LUXURY HOME IN PRESTIGIOUS MIDHURST! Welcome to 13 Bridle Trail. Discover an oasis of luxury and nature in this stunning Midhurst home. Nestled in an exclusive enclave, it epitomizes refined living with elegant design, top-notch amenities, and breathtaking natural surroundings. The family-friendly neighbourhood is graced by mature trees and within walking distance of Forest Hill P.S. Just minutes from Bayfield Street's shopping and dining, this haven balances tranquillity and convenience. The 3/4 acre property showcases meticulous landscaping, lush lawn, and a sprinkler system. A detached triple-car garage boasts a carriage house loft for endless possibilities. Inside, a grand foyer leads to the heart of the home with hardwood floors, high ceilings and pot lights. The main floor bedroom (currently a sitting room) can easily be converted to suit your needs. The chef's kitchen is a masterpiece, featuring a stunning island, stainless steel appliances, and panoramic backyard views through a bay window. The living room offers comfort around a fireplace with custom surround. Upstairs, the primary bedroom dazzles with a private balcony and a lavish 5-piece ensuite. An additional bedroom enjoys a private 4-piece ensuite, encouraging privacy and comfort. Recently renovated, the lower level entertains with a family room, spacious bedroom, and modern 3-piece bathroom. A well-designed laundry room and walkout to the yard complete the space. Outside, the in-ground jacuzzi pool spa exudes resort-like luxury, with a waterfall and multiple sitting areas. A spacious deck and patios offer perfect outdoor spaces. The meticulously designed illumination in the evening adds enchantment. Fresh upgrades ensure peace of mind, including newer shingles, furnace, A/C, and pool spa pump. This exceptional Midhurst property offers the perfect combination of luxury, privacy, and convenience, ideal for creating cherished memories in a home that has it all! (id:54990)
Property Details
| MLS® Number | 40661349 |
| Property Type | Single Family |
| Amenities Near By | Schools |
| Communication Type | High Speed Internet |
| Equipment Type | None |
| Features | Cul-de-sac, Automatic Garage Door Opener |
| Parking Space Total | 11 |
| Pool Type | Inground Pool |
| Rental Equipment Type | None |
Building
| Bathroom Total | 4 |
| Bedrooms Above Ground | 3 |
| Bedrooms Below Ground | 1 |
| Bedrooms Total | 4 |
| Appliances | Dishwasher, Dryer, Refrigerator, Stove, Water Softener, Washer, Garage Door Opener |
| Architectural Style | 2 Level |
| Basement Development | Finished |
| Basement Type | Full (finished) |
| Constructed Date | 2003 |
| Construction Style Attachment | Detached |
| Cooling Type | Central Air Conditioning |
| Exterior Finish | Brick, Stone |
| Fire Protection | Alarm System |
| Fireplace Present | Yes |
| Fireplace Total | 1 |
| Half Bath Total | 1 |
| Heating Fuel | Natural Gas |
| Heating Type | Forced Air |
| Stories Total | 2 |
| Size Interior | 3,680 Ft2 |
| Type | House |
| Utility Water | Municipal Water |
Parking
| Detached Garage |
Land
| Acreage | No |
| Fence Type | Partially Fenced |
| Land Amenities | Schools |
| Landscape Features | Lawn Sprinkler, Landscaped |
| Sewer | Septic System |
| Size Depth | 325 Ft |
| Size Frontage | 101 Ft |
| Size Irregular | 0.78 |
| Size Total | 0.78 Ac|1/2 - 1.99 Acres |
| Size Total Text | 0.78 Ac|1/2 - 1.99 Acres |
| Zoning Description | R1 |
Rooms
| Level | Type | Length | Width | Dimensions |
|---|---|---|---|---|
| Second Level | 4pc Bathroom | Measurements not available | ||
| Second Level | Bedroom | 12'8'' x 15'2'' | ||
| Second Level | Full Bathroom | Measurements not available | ||
| Second Level | Primary Bedroom | 16'7'' x 22'6'' | ||
| Basement | Laundry Room | Measurements not available | ||
| Basement | 3pc Bathroom | Measurements not available | ||
| Basement | Bedroom | 14'7'' x 21'0'' | ||
| Basement | Recreation Room | 16'5'' x 23'10'' | ||
| Main Level | 2pc Bathroom | Measurements not available | ||
| Main Level | Bedroom | 14'9'' x 10'11'' | ||
| Main Level | Office | 11'0'' x 9'0'' | ||
| Main Level | Living Room | 21'8'' x 14'11'' | ||
| Main Level | Dining Room | 17'8'' x 8'10'' | ||
| Main Level | Kitchen | 17'8'' x 10'10'' | ||
| Main Level | Foyer | 20'2'' x 10'11'' |
Utilities
| Cable | Available |
| Natural Gas | Available |
| Telephone | Available |
https://www.realtor.ca/real-estate/27532285/13-bridle-trail-midhurst

Broker
(705) 739-4455
(866) 919-5276
374 Huronia Road
Barrie, Ontario L4N 8Y9
(705) 739-4455
(866) 919-5276
peggyhill.com/

Salesperson
(705) 715-1060
(866) 919-5276
www.lindakingston.com/
www.facebook.com/lindakingstonkw
www.linkedin.com/in/lindakingstonkw/
www.instagram.com/linda.kingston
374 Huronia Road Unit: 101
Barrie, Ontario L4N 8Y9
(705) 739-4455
(866) 919-5276
peggyhill.com/
Contact Us
Contact us for more information















































