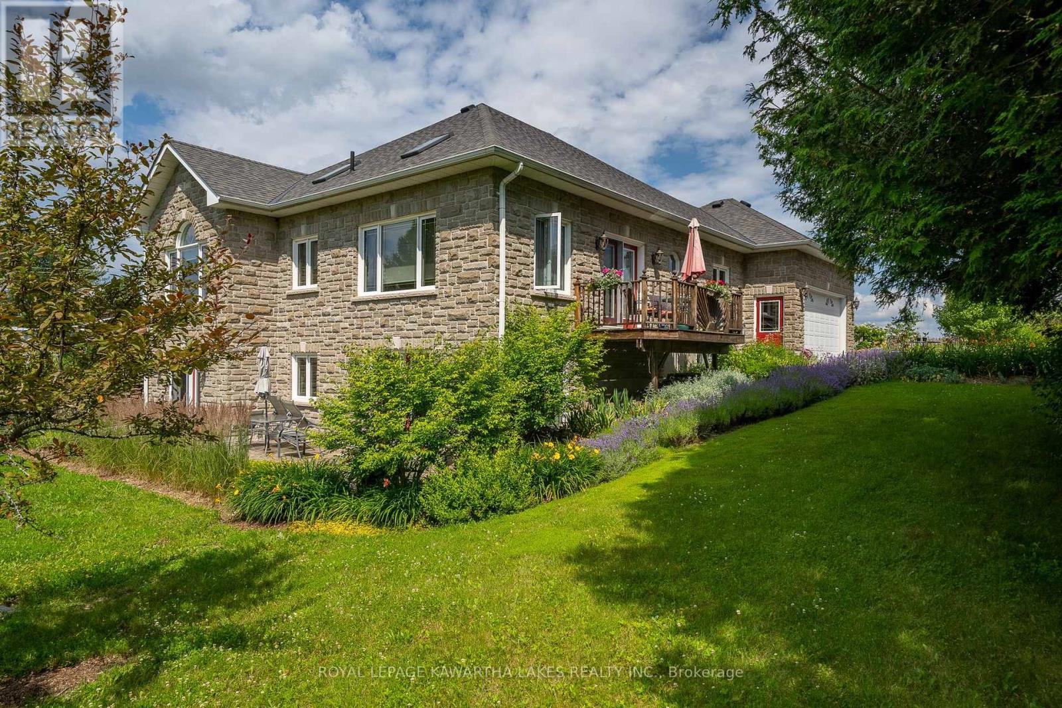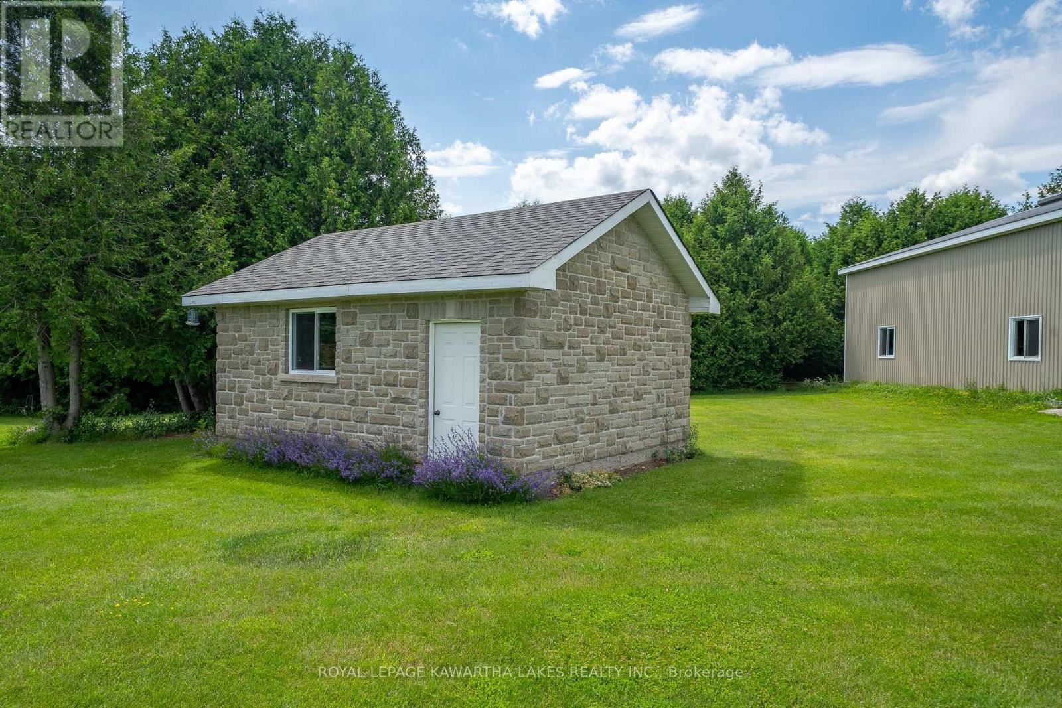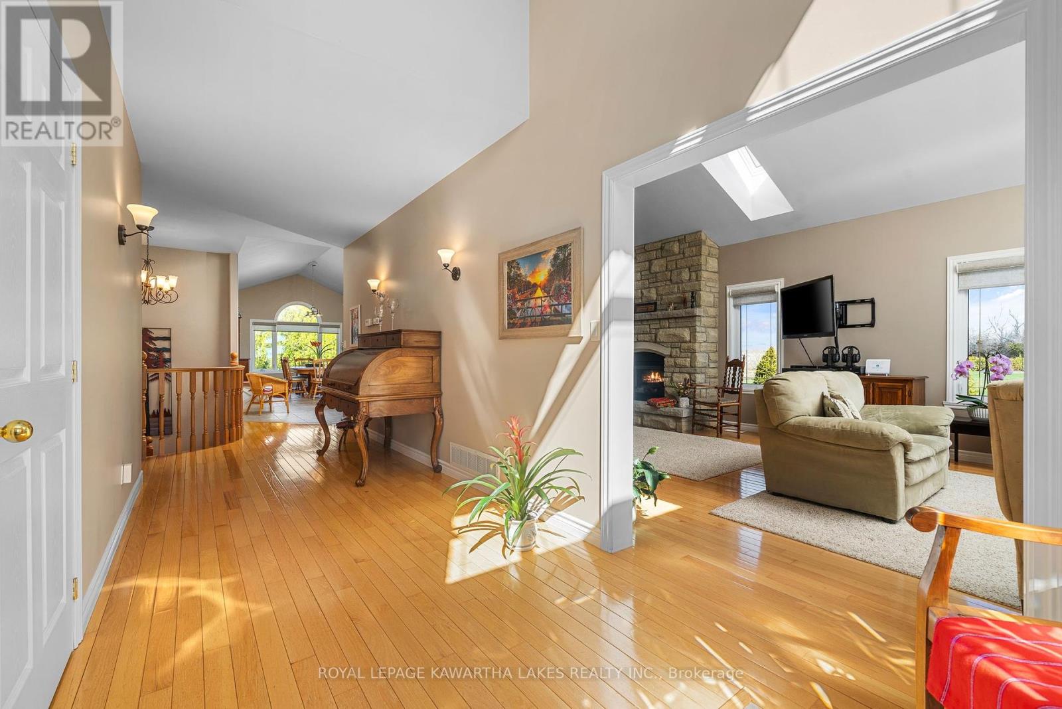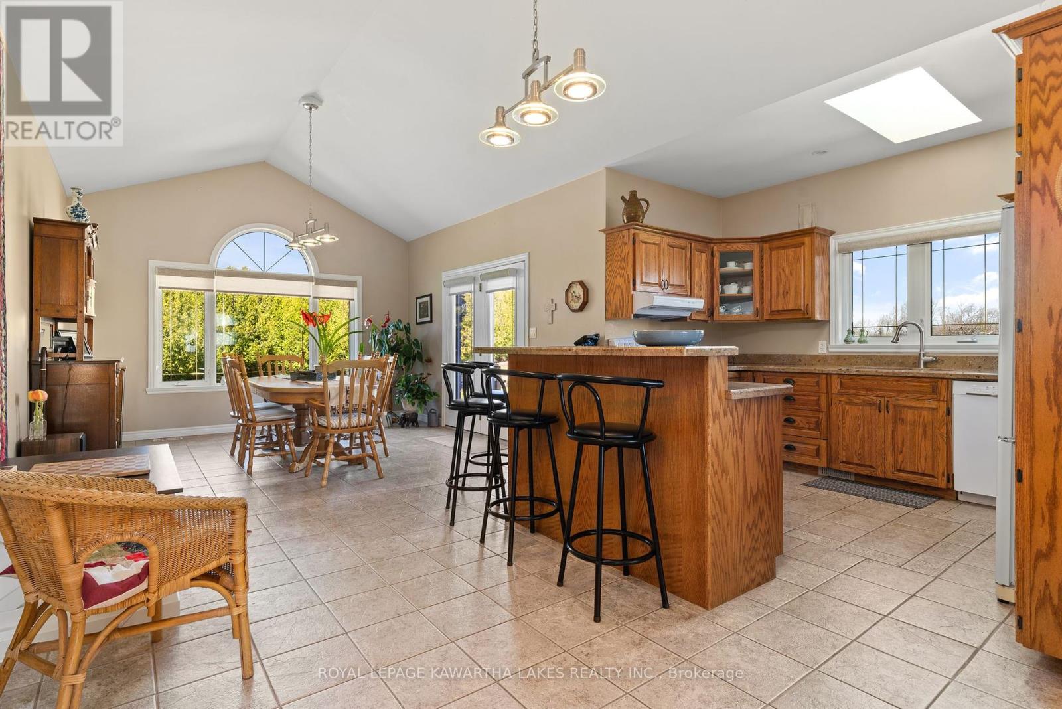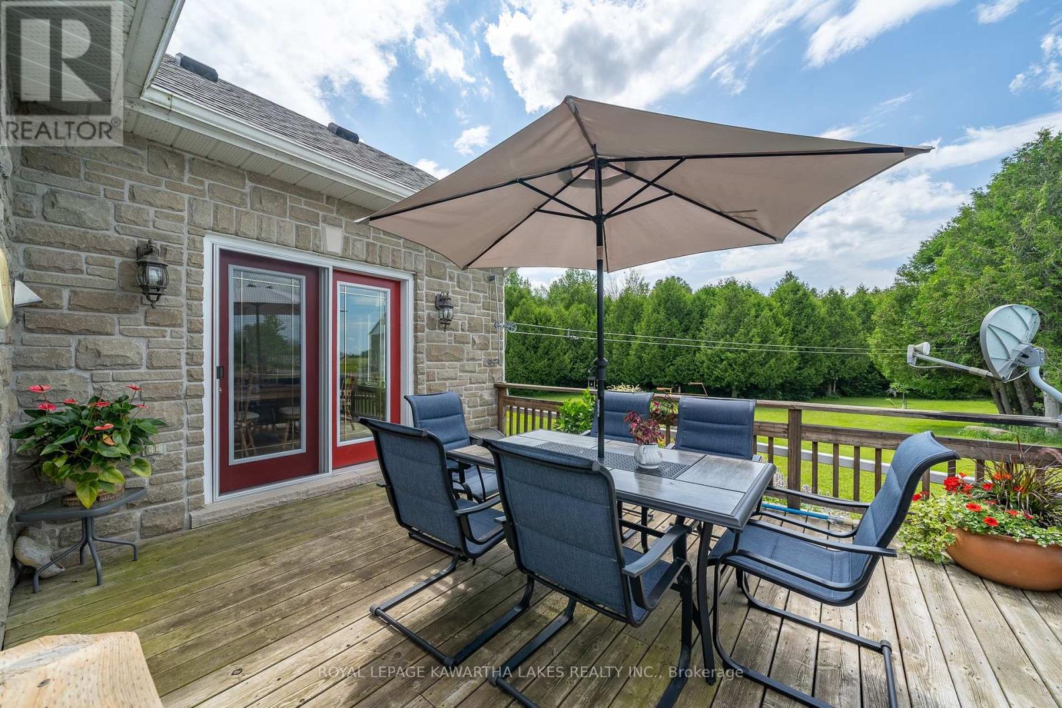1407 Tracey's Hill Road Kawartha Lakes, Ontario K9V 4R5
$1,999,900
98 acres of peaceful private perfection where luxury living meets cultivated land stewardship and biodiversity. This incredibly unique property truly offers so much; while zoned Agricultural, dont be fooled into thinking this is just a farm. With a meticulously crafted stone bungalow nestled at the end of a winding driveway- the extras are endless. Fabulously oversized principal rooms and generous transitional spaces, with 2+3 bedrooms, 4 baths and abundant natural light; with walkouts everywhere, youll notice that the indoor and outdoor living spaces meld together seamlessly. Overlooking Pigeon Lake, the setting of this property is unparalleled, with a mixture of open farm fields, wooded land, a pond and thoughtful landscaping, including a great above-ground pool. Underground hydro provides ease of occupancy with no pole lines to maintain, and the two shop buildings have an endless list of possible uses, whether personal or for income generation. Current agreements with ALUS to increase plant diversity, and soil health while adding butterfly and grassland bird habitats allow you a chance to embrace and enrich the land you live on. 1407 Traceys Hill Rd is not just a property, but a completely immersive lifestyle. (id:54990)
Property Details
| MLS® Number | X9038530 |
| Property Type | Single Family |
| Community Name | Rural Emily |
| Equipment Type | Propane Tank |
| Parking Space Total | 21 |
| Pool Type | Above Ground Pool |
| Rental Equipment Type | Propane Tank |
| Structure | Deck, Patio(s), Shed, Workshop |
| View Type | Lake View |
Building
| Bathroom Total | 4 |
| Bedrooms Above Ground | 2 |
| Bedrooms Below Ground | 3 |
| Bedrooms Total | 5 |
| Amenities | Fireplace(s) |
| Appliances | Blinds, Dishwasher, Freezer, Refrigerator, Stove, Wall Mounted Tv, Washer |
| Architectural Style | Raised Bungalow |
| Basement Development | Finished |
| Basement Features | Walk Out |
| Basement Type | N/a (finished) |
| Construction Style Attachment | Detached |
| Cooling Type | Central Air Conditioning |
| Exterior Finish | Stone, Brick |
| Fireplace Present | Yes |
| Fireplace Total | 1 |
| Foundation Type | Block |
| Heating Fuel | Propane |
| Heating Type | Forced Air |
| Stories Total | 1 |
| Type | House |
Parking
| Attached Garage |
Land
| Acreage | Yes |
| Sewer | Septic System |
| Size Frontage | 98 M |
| Size Irregular | 98 Acre ; Total Area Is Approx 98 Acres |
| Size Total Text | 98 Acre ; Total Area Is Approx 98 Acres|50 - 100 Acres |
| Zoning Description | A1 |
Rooms
| Level | Type | Length | Width | Dimensions |
|---|---|---|---|---|
| Basement | Bedroom 5 | 4.25 m | 5.67 m | 4.25 m x 5.67 m |
| Basement | Utility Room | 4.25 m | 3.72 m | 4.25 m x 3.72 m |
| Basement | Recreational, Games Room | 3.89 m | 7.81 m | 3.89 m x 7.81 m |
| Basement | Bedroom 3 | 3.31 m | 4.02 m | 3.31 m x 4.02 m |
| Basement | Bedroom 4 | 4.64 m | 5.38 m | 4.64 m x 5.38 m |
| Main Level | Foyer | 2.96 m | 7.96 m | 2.96 m x 7.96 m |
| Main Level | Mud Room | 2.25 m | 2.24 m | 2.25 m x 2.24 m |
| Main Level | Living Room | 4.32 m | 9.59 m | 4.32 m x 9.59 m |
| Main Level | Kitchen | 5.78 m | 3.78 m | 5.78 m x 3.78 m |
| Main Level | Dining Room | 3.99 m | 4.14 m | 3.99 m x 4.14 m |
| Main Level | Primary Bedroom | 4.76 m | 5.78 m | 4.76 m x 5.78 m |
| Main Level | Bedroom 2 | 3.53 m | 3.73 m | 3.53 m x 3.73 m |
https://www.realtor.ca/real-estate/27171061/1407-traceys-hill-road-kawartha-lakes-rural-emily


261 Kent Street W Unit B
Lindsay, Ontario K9V 2Z3
(705) 878-3737
(705) 878-4225
www.gowithroyal.com
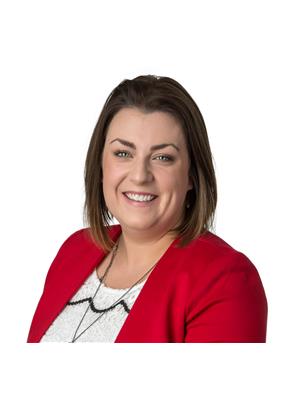

261 Kent Street W Unit B
Lindsay, Ontario K9V 2Z3
(705) 878-3737
(705) 878-4225
www.gowithroyal.com
Contact Us
Contact us for more information





