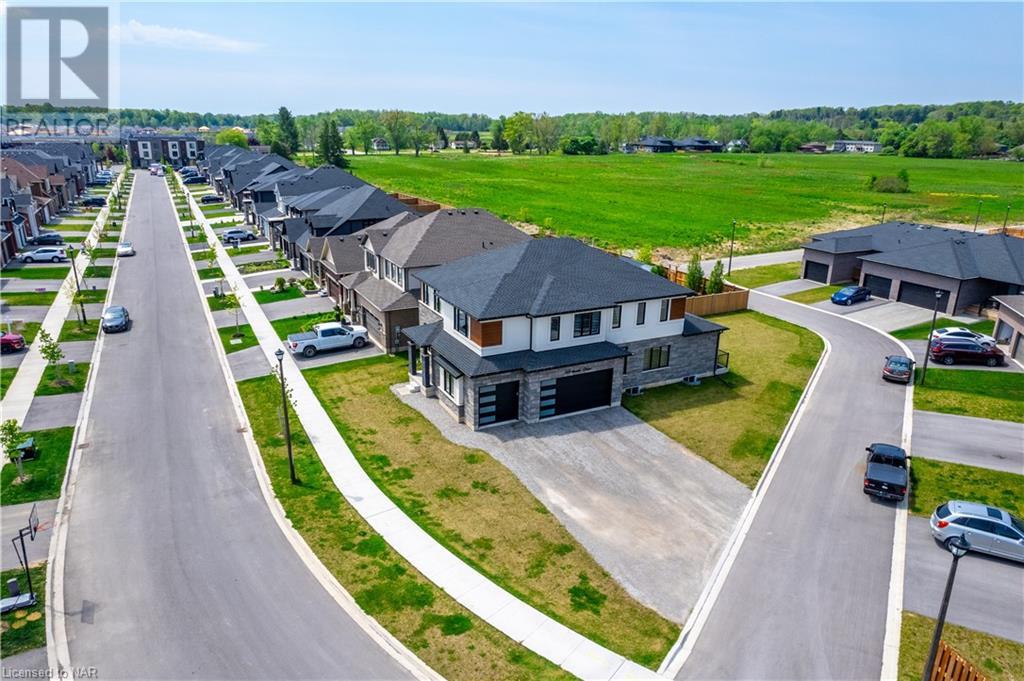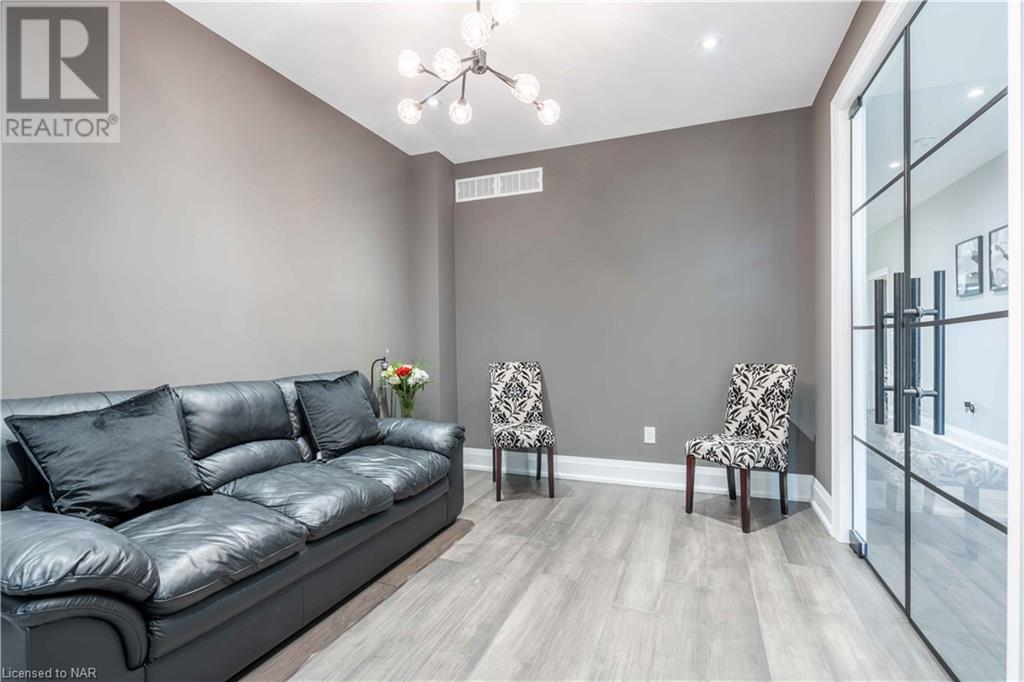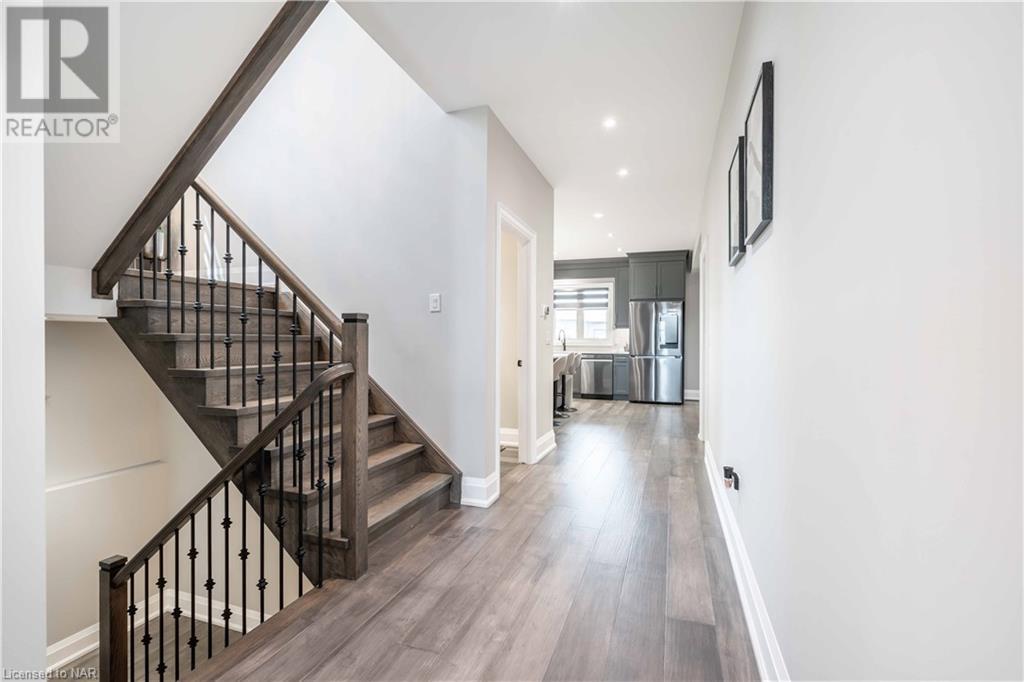148 Susan Drive Fonthill, Ontario L0S 1E6
$1,329,900
Featuring a custom built home with contemporary exterior stucco, Luxy cladding, and stone accents, sitting on a unique large property, this home will impress from the moment you arrive. Walk inside through to the luxurious kitchen, featuring DelPriore designer cabinets, extended up to the ceiling with crown moulding. A waterfall island and quartz countertops give you the perfect touch of luxury. High-end black stainless appliances make meal prep a delight, while the walk-in pantry provides extra storage space. The adjacent dining area overlooks the covered deck, perfect for outdoor dining and relaxing with the family. The living room is the epitome of comfort, complete with a linear gas fireplace, giving you the perfectly cozy vibe during the cooler months. Motorized blinds, controlled via wifi, offer privacy and convenience at your fingertips. 4 bedrooms upstairs, 2 large beds w/ their own ensuite baths, each w/ walk-in closet & glass walk-in shower. Additionally 2 more bedrooms with Jack and Jill bathroom with one of the beds having a walk-in closet. Engineered hardwood floors grace the upper level, creating a seamless flow throughout the home. For added peace of mind, a surveillance camera system is installed, providing security and monitoring capabilities. This one of a kind property also features an underground sprinkler system for low maintenance living. An oversized triple car garage, with EV charger rough in, offers plenty of space for vehicles and storage. With 10-foot ceilings, it's a car enthusiast's dream. Additional features include: natural gas BBQ line to patio, pot lights throughout the entire home, 6 car driveway, separate/walk out entrance to basement, and owned Tankless Gas Hot Water Heater. Whether you're relaxing on the covered deck, hosting a gathering in the spacious living areas, or unwinding in the luxurious primary suite, this home has been designed with comfort and style in mind. (id:54990)
Property Details
| MLS® Number | 40581591 |
| Property Type | Single Family |
| Amenities Near By | Park, Place Of Worship, Schools, Shopping |
| Community Features | Community Centre |
| Features | Cul-de-sac, Sump Pump, Automatic Garage Door Opener |
| Parking Space Total | 9 |
| Structure | Porch |
Building
| Bathroom Total | 4 |
| Bedrooms Above Ground | 4 |
| Bedrooms Total | 4 |
| Appliances | Central Vacuum - Roughed In, Dishwasher, Dryer, Refrigerator, Stove, Washer, Microwave Built-in, Gas Stove(s), Hood Fan, Window Coverings, Garage Door Opener |
| Architectural Style | 2 Level |
| Basement Development | Unfinished |
| Basement Type | Full (unfinished) |
| Constructed Date | 2022 |
| Construction Style Attachment | Detached |
| Cooling Type | Central Air Conditioning |
| Exterior Finish | Brick, Concrete, Other, Stone, Stucco, Shingles |
| Fireplace Present | Yes |
| Fireplace Total | 1 |
| Foundation Type | Poured Concrete |
| Half Bath Total | 1 |
| Heating Type | Forced Air |
| Stories Total | 2 |
| Size Interior | 3,105 Ft2 |
| Type | House |
| Utility Water | Municipal Water |
Parking
| Attached Garage |
Land
| Acreage | No |
| Land Amenities | Park, Place Of Worship, Schools, Shopping |
| Sewer | Municipal Sewage System |
| Size Frontage | 104 Ft |
| Size Total Text | Under 1/2 Acre |
| Zoning Description | R1 |
Rooms
| Level | Type | Length | Width | Dimensions |
|---|---|---|---|---|
| Second Level | 4pc Bathroom | Measurements not available | ||
| Second Level | 4pc Bathroom | Measurements not available | ||
| Second Level | Bedroom | 11'9'' x 11'3'' | ||
| Second Level | Bedroom | 13'1'' x 11'1'' | ||
| Second Level | Bedroom | 11'0'' x 14'5'' | ||
| Second Level | Full Bathroom | Measurements not available | ||
| Second Level | Primary Bedroom | 14'8'' x 15'0'' | ||
| Main Level | 2pc Bathroom | Measurements not available | ||
| Main Level | Dining Room | 14'8'' x 10'0'' | ||
| Main Level | Kitchen | 14'8'' x 12'2'' | ||
| Main Level | Great Room | 16'8'' x 23'11'' |
https://www.realtor.ca/real-estate/26925366/148-susan-drive-fonthill
Salesperson
(905) 932-4510
(905) 357-1705
www.revelrealty.ca
www.facebook.com/biagipasqualerealestate

8685 Lundy's Lane, Unit 1
Niagara Falls, Ontario L2H 1H5
(905) 357-1700
(905) 357-1705
www.revelrealty.ca/
Salesperson
(905) 932-0742
(905) 357-1705

8685 Lundy's Lane, Unit 1
Niagara Falls, Ontario L2H 1H5
(905) 357-1700
(905) 357-1705
www.revelrealty.ca/
Contact Us
Contact us for more information







































































