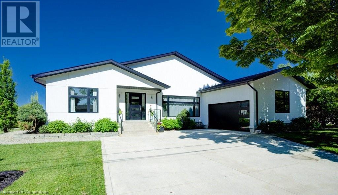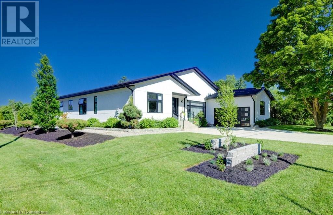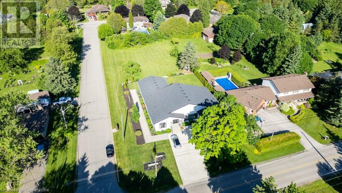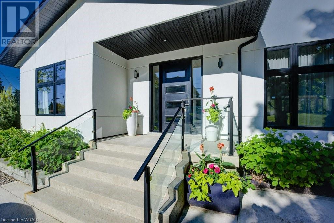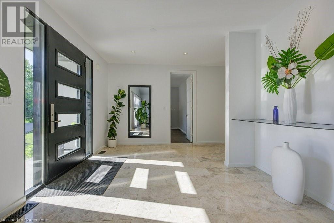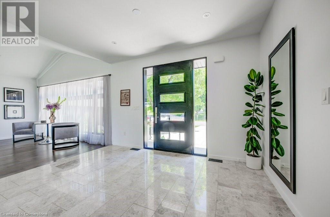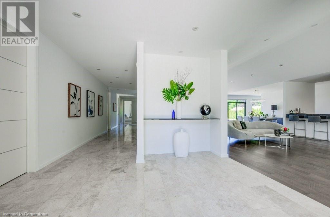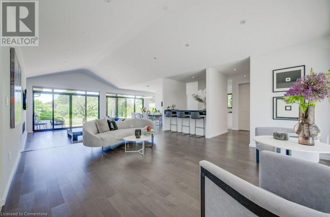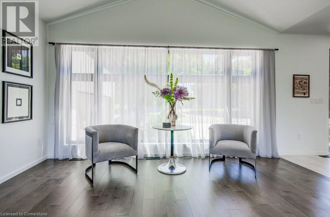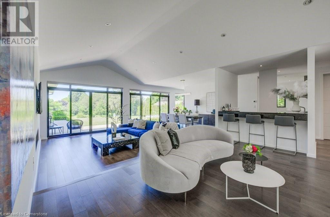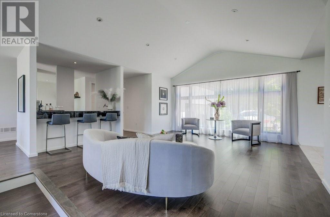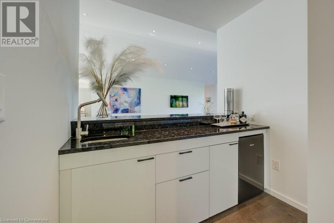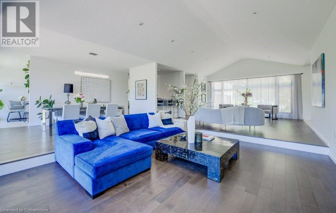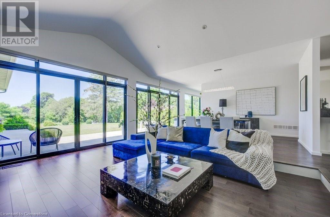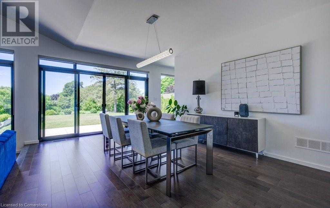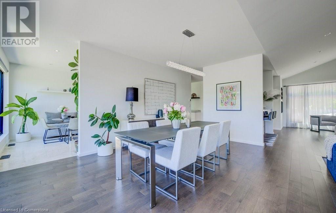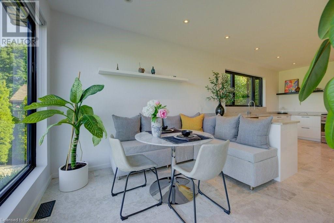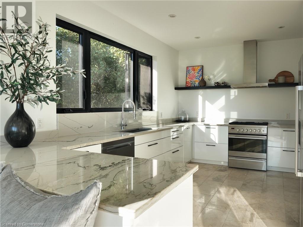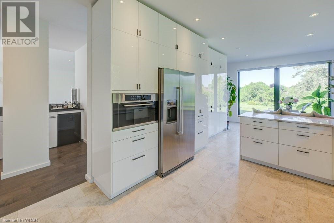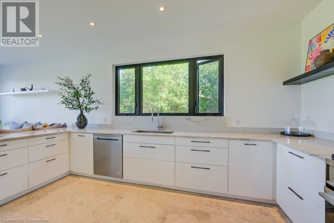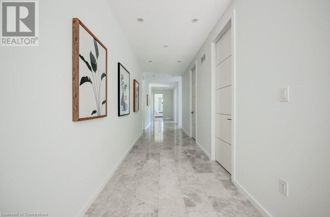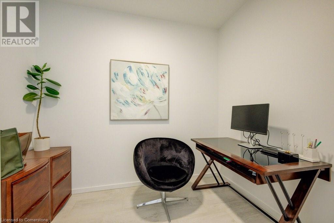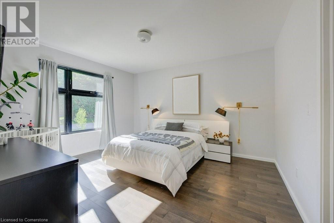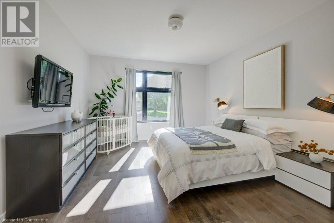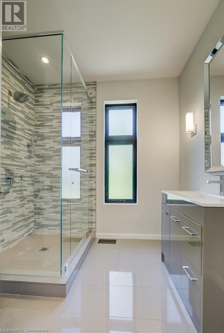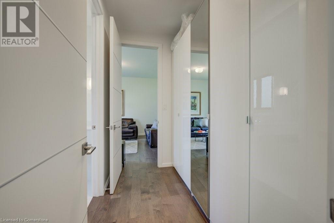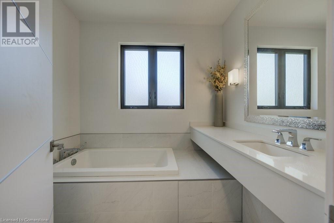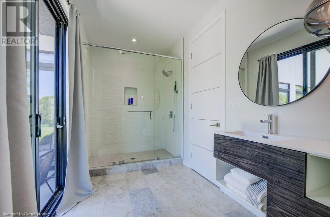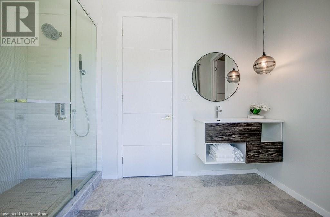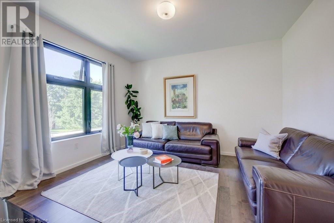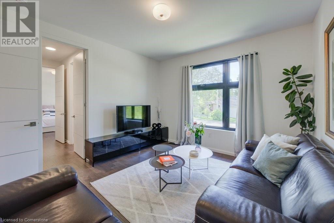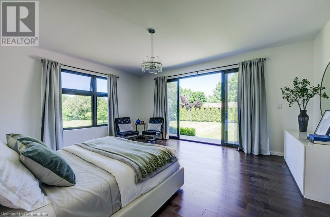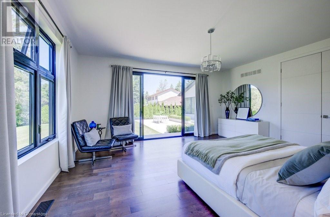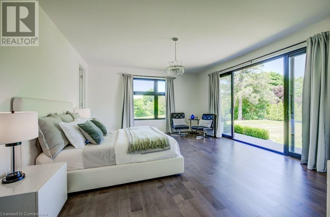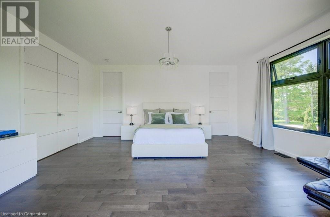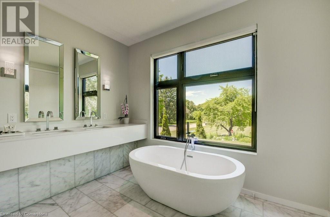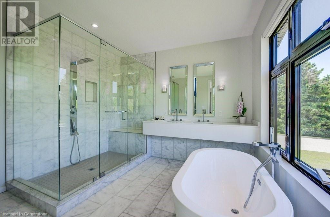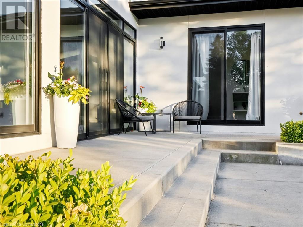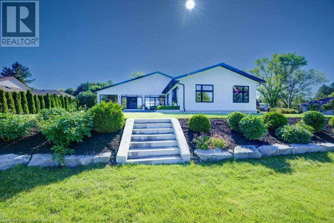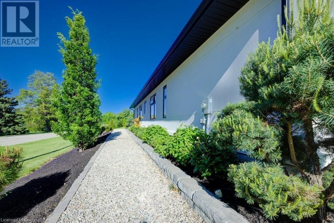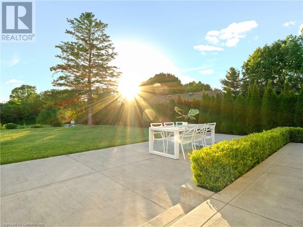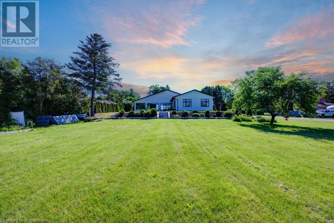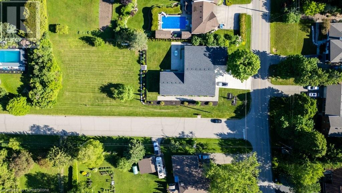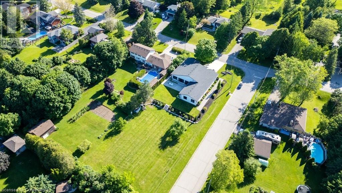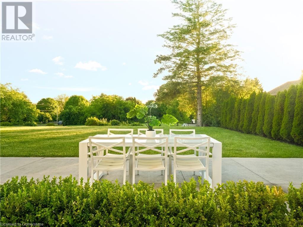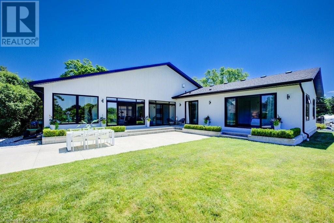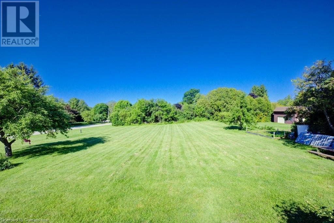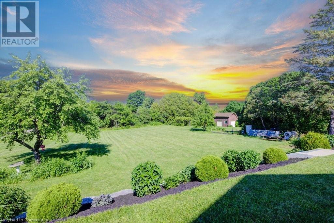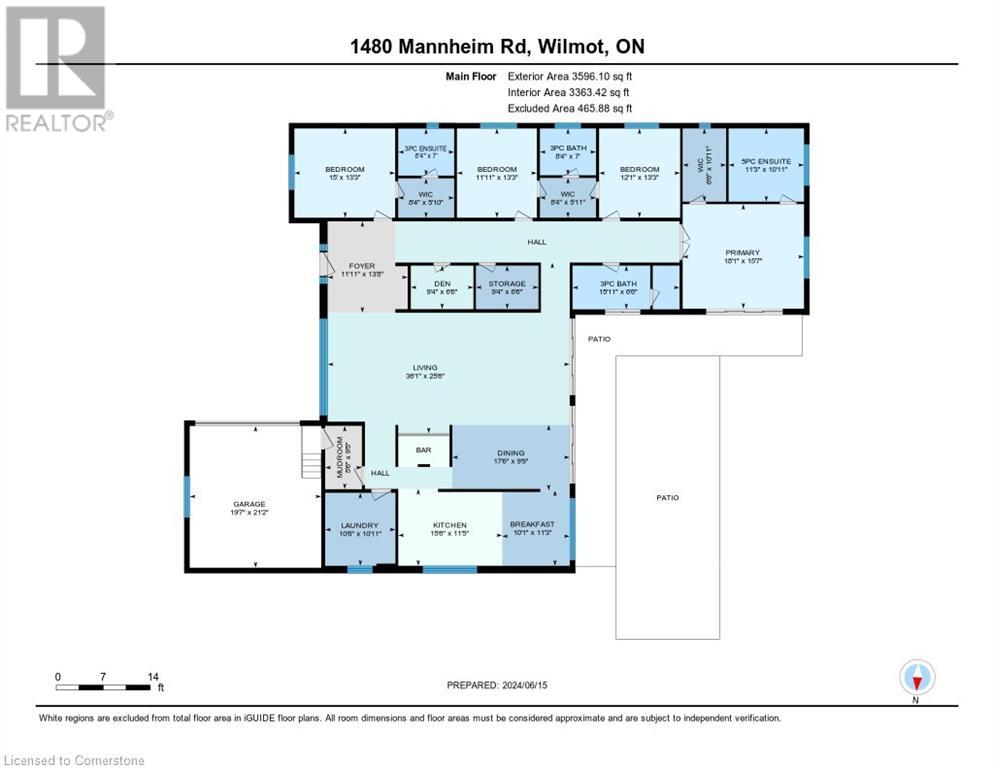1480 Mannheim Road Mannheim, Ontario N0B 2H0
$1,899,000
Welcome to 1480 Mannheim Rd, where luxury meets lifestyle in the heart of Mannheim. This remarkable bungalow is tailored for the discerning host who takes pride in entertaining guests in style. Boasting 4 bedrooms & 4 bathrooms, this expansive residence sprawls across a 0.69 acre lot, offering nearly 3200sqft for relaxation and entertainment. If that's not enough, there's even potential to add another dwelling to this already impressive property. As you arrive, the meticulously manicured grounds set the tone for what awaits inside. A 2-car garage awaits your collection, with the option to showcase your prized automobiles with the capability to add a custom car lift. Step through the door and be greeted by a modern, architecturally designed interior, illuminated by streams of natural light cascading through vaulted ceilings. The kitchen, hallway, ensuite, and bathroom leading to the back of the house are adorned with luxurious marble flooring, while the rest of the home boasts stunning maple-engineered hardwood flooring, marrying elegance with practicality seamlessly. The living room provides a spacious canvas for hosting gatherings and soirées, while the sleek kitchen is a culinary haven, outfitted with top-of-the-line appliances and expansive windows framing picturesque views of the outdoors. When it's time to unwind, retreat to the luxurious primary suite, complete with a private walkout to the backyard oasis. Indulge in the ensuite spa-like retreat, ensuring the ultimate relaxation and rejuvenation. Additional bedrooms, each with their own ensuite or easy access to a bathroom, ensure comfort and privacy for guests or family members. And with ample storage space throughout including a mudroom, office, breakfast room, family room, and dining room, organization becomes effortless. Whether you're hosting an intimate dinner party or a lavish cocktail soirée, this residence provides the perfect backdrop for creating unforgettable memories with friends and loved ones. (id:54990)
Property Details
| MLS® Number | 40598149 |
| Property Type | Single Family |
| Amenities Near By | Playground, Schools, Shopping |
| Community Features | Quiet Area, School Bus |
| Equipment Type | Water Heater |
| Features | Wet Bar, Country Residential, Automatic Garage Door Opener |
| Parking Space Total | 6 |
| Rental Equipment Type | Water Heater |
Building
| Bathroom Total | 4 |
| Bedrooms Above Ground | 4 |
| Bedrooms Total | 4 |
| Appliances | Dishwasher, Dryer, Refrigerator, Water Softener, Wet Bar, Washer, Microwave Built-in, Gas Stove(s), Hood Fan, Window Coverings, Garage Door Opener |
| Architectural Style | Bungalow |
| Basement Type | None |
| Constructed Date | 2018 |
| Construction Style Attachment | Detached |
| Cooling Type | Central Air Conditioning |
| Exterior Finish | Stucco |
| Fire Protection | Smoke Detectors |
| Fireplace Present | Yes |
| Fireplace Total | 1 |
| Foundation Type | Poured Concrete |
| Heating Fuel | Natural Gas |
| Heating Type | Forced Air |
| Stories Total | 1 |
| Size Interior | 3,159 Ft2 |
| Type | House |
| Utility Water | Municipal Water |
Parking
| Attached Garage |
Land
| Access Type | Highway Access |
| Acreage | No |
| Land Amenities | Playground, Schools, Shopping |
| Landscape Features | Landscaped |
| Sewer | Septic System |
| Size Depth | 300 Ft |
| Size Frontage | 100 Ft |
| Size Irregular | 0.691 |
| Size Total | 0.691 Ac|1/2 - 1.99 Acres |
| Size Total Text | 0.691 Ac|1/2 - 1.99 Acres |
| Zoning Description | Z2 |
Rooms
| Level | Type | Length | Width | Dimensions |
|---|---|---|---|---|
| Main Level | 3pc Bathroom | Measurements not available | ||
| Main Level | Storage | 6'6'' x 9'4'' | ||
| Main Level | Primary Bedroom | 15'9'' x 18'1'' | ||
| Main Level | Mud Room | 9'5'' x 5'6'' | ||
| Main Level | Living Room | 25'6'' x 36'2'' | ||
| Main Level | Laundry Room | 10'11'' x 10'6'' | ||
| Main Level | Kitchen | 11'5'' x 15'6'' | ||
| Main Level | Foyer | 13'8'' x 11'11'' | ||
| Main Level | Dining Room | 9'9'' x 17'7'' | ||
| Main Level | Den | 6'6'' x 9'4'' | ||
| Main Level | Breakfast | 11'3'' x 10'1'' | ||
| Main Level | Bedroom | 13'3'' x 12'0'' | ||
| Main Level | Bedroom | 13'3'' x 12'2'' | ||
| Main Level | Bedroom | 13'3'' x 15'1'' | ||
| Main Level | Full Bathroom | Measurements not available | ||
| Main Level | 3pc Bathroom | Measurements not available | ||
| Main Level | 3pc Bathroom | Measurements not available |
https://www.realtor.ca/real-estate/26978012/1480-mannheim-road-mannheim
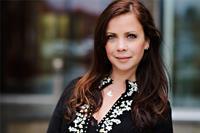
Broker
(519) 804-7200
(519) 885-1251
www.realestateresource.ca/
www.facebook.com/YourRealEstateResource
www.linkedin.com/in/miranda-o-sullivan-b458a814/
twitter.com/realtor_miranda

75 King Street South Unit 50
Waterloo, Ontario N2J 1P2
(519) 804-7200
(519) 885-1251
www.chestnutparkwest.com/
www.facebook.com/ChestnutParkWest
www.instagram.com/chestnutprkwest/
Contact Us
Contact us for more information
