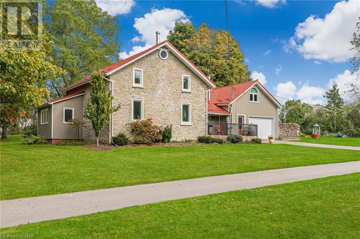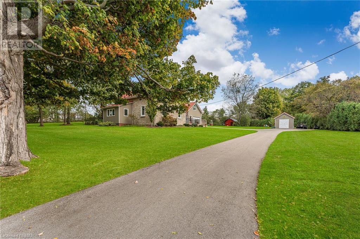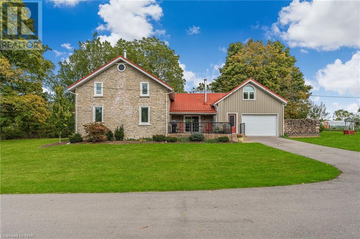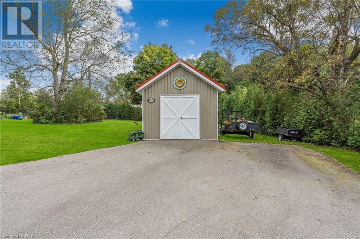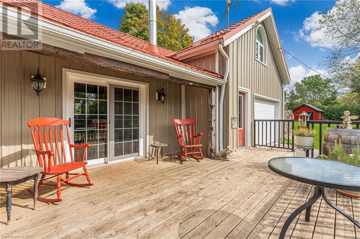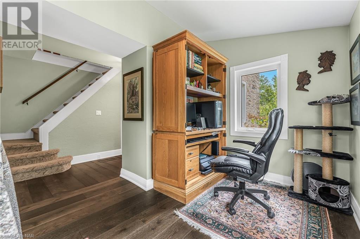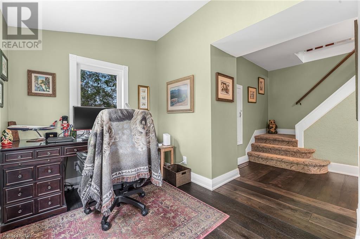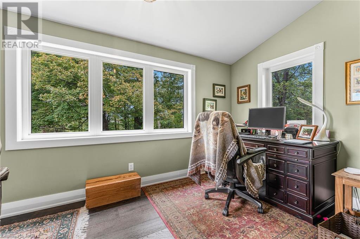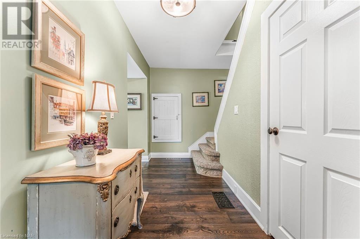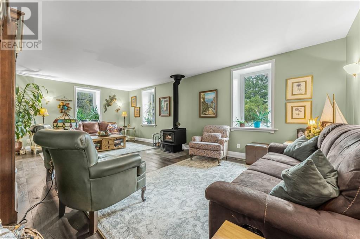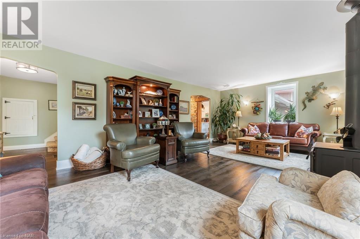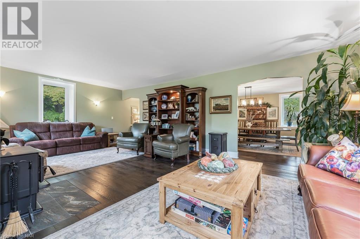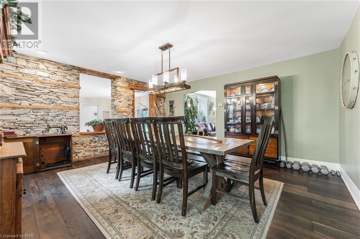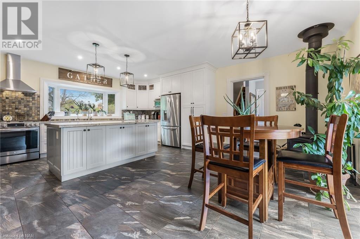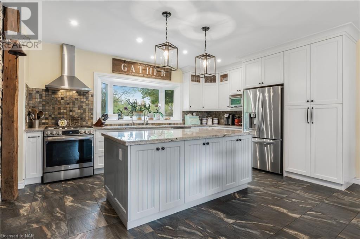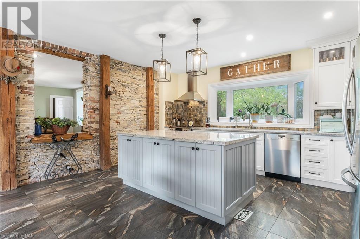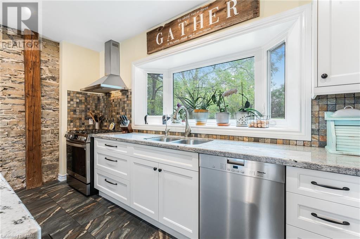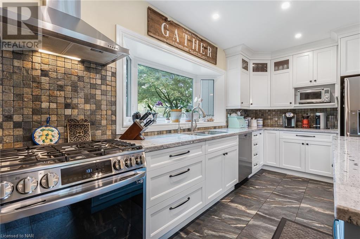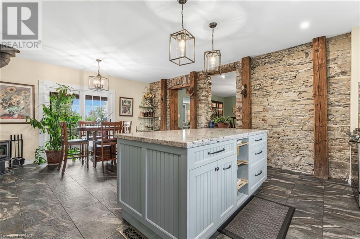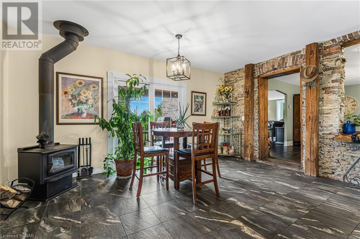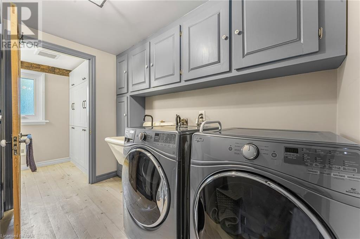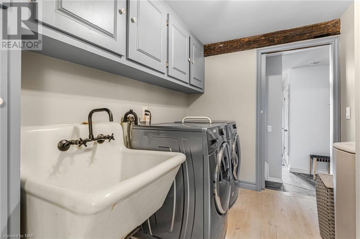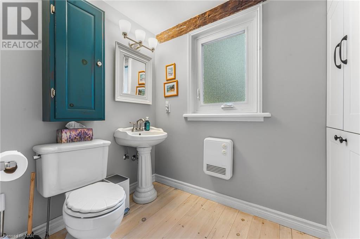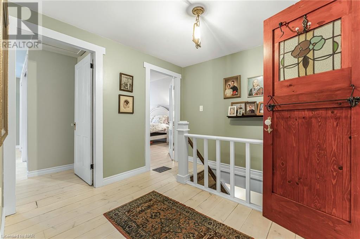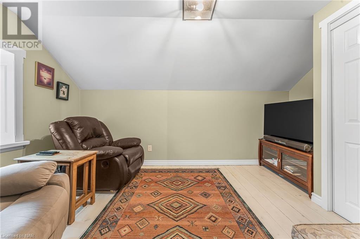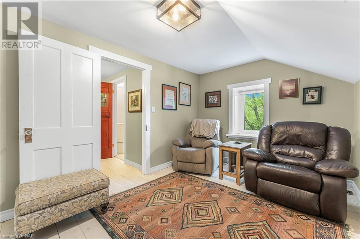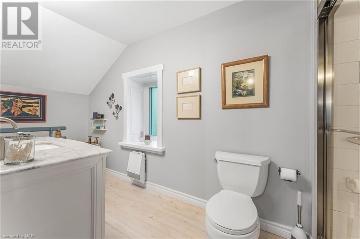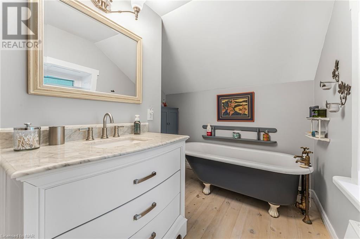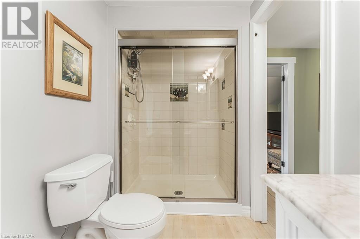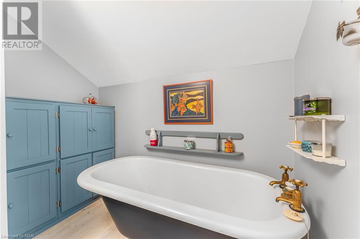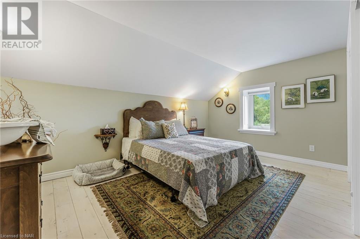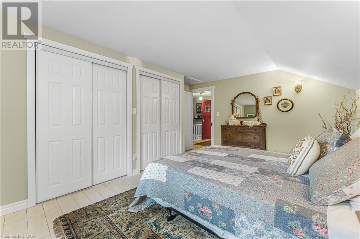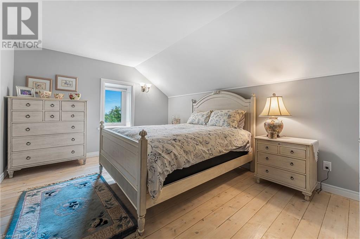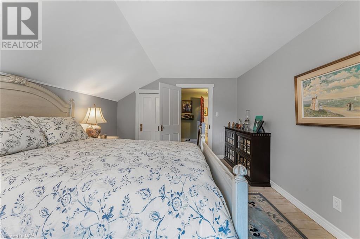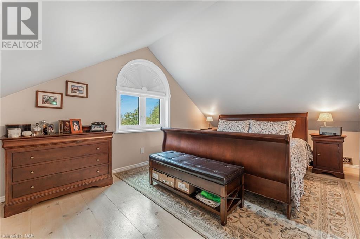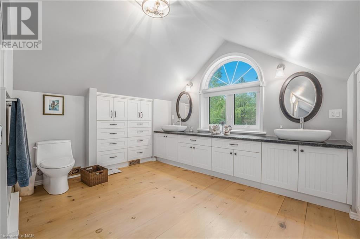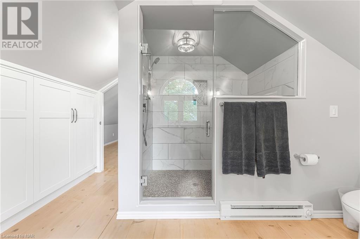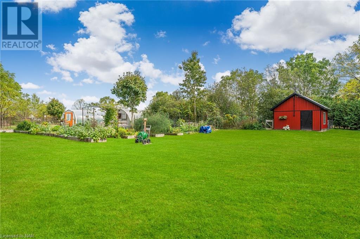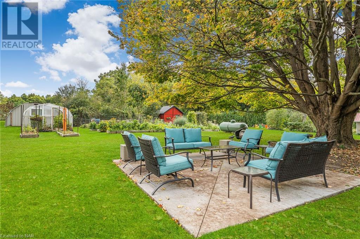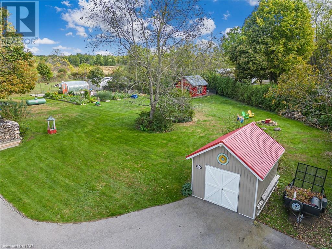1562 Ridge Rd Ridgeway, Ontario L0S 1N0
$1,195,000
Nestled in the peaceful countryside of Ridgeway, this beautifully renovated century farmhouse blends rustic charm with modern comforts. The heart of the home is the inviting kitchen, featuring an eye-catching stone wall and ample space for gatherings. The home boasts newer stainless steel appliances, a large island and ample cupboard space. Retreat to the secluded primary loft bedroom with a spa-like ensuite complemented by generous closet space, providing a serene escape. Unwind in the classic clawfoot tub of the 2nd-floor bathroom. With 3 additional bright bedrooms on the second level, this home is perfect for the growing family. Step outside to enjoy a scenic property complete with essential exterior amenities for the aspiring homesteader: a spacious livestock corral, a charming goat barn, and a sizable chicken coop complete with exterior enclosures. The greenhouse is perfect for your gardening endeavors, while several raised vegetable garden beds await your green thumb. A large, mature maple tree in the backyard offers shade and enhances the tranquil atmosphere. Located just minutes from the quaint downtown of Ridgeway and only 10 minutes from Crystal Beach, you’ll experience the best of both worlds: country serenity and beachside relaxation. (id:54990)
Property Details
| MLS® Number | 40658358 |
| Property Type | Single Family |
| Amenities Near By | Beach, Place Of Worship, Schools |
| Community Features | Quiet Area |
| Equipment Type | Propane Tank |
| Features | Country Residential |
| Parking Space Total | 8 |
| Rental Equipment Type | Propane Tank |
| Structure | Greenhouse, Shed, Barn |
Building
| Bathroom Total | 3 |
| Bedrooms Above Ground | 4 |
| Bedrooms Total | 4 |
| Appliances | Dishwasher, Dryer, Refrigerator, Washer, Gas Stove(s), Window Coverings |
| Architectural Style | 2 Level |
| Basement Development | Unfinished |
| Basement Type | Partial (unfinished) |
| Construction Style Attachment | Detached |
| Cooling Type | Central Air Conditioning |
| Exterior Finish | Metal, Stone |
| Fireplace Fuel | Wood |
| Fireplace Present | Yes |
| Fireplace Total | 2 |
| Fireplace Type | Stove |
| Foundation Type | Stone |
| Half Bath Total | 1 |
| Heating Fuel | Propane |
| Stories Total | 2 |
| Size Interior | 2,677 Ft2 |
| Type | House |
| Utility Water | Well |
Parking
| Attached Garage |
Land
| Access Type | Highway Access |
| Acreage | No |
| Land Amenities | Beach, Place Of Worship, Schools |
| Sewer | Septic System |
| Size Frontage | 290 Ft |
| Size Total Text | 1/2 - 1.99 Acres |
| Zoning Description | A1 |
Rooms
| Level | Type | Length | Width | Dimensions |
|---|---|---|---|---|
| Second Level | 4pc Bathroom | Measurements not available | ||
| Second Level | Bedroom | 14'11'' x 11'3'' | ||
| Second Level | Bedroom | 14'11'' x 12'9'' | ||
| Second Level | Bedroom | 14'4'' x 9'2'' | ||
| Second Level | Full Bathroom | Measurements not available | ||
| Second Level | Primary Bedroom | 18'1'' x 19'1'' | ||
| Main Level | 2pc Bathroom | Measurements not available | ||
| Main Level | Laundry Room | 6'6'' x 9'1'' | ||
| Main Level | Breakfast | 16'2'' x 8'10'' | ||
| Main Level | Kitchen | 16'2'' x 12'0'' | ||
| Main Level | Living Room | 24'5'' x 14'4'' | ||
| Main Level | Dining Room | 16'2'' x 14'11'' | ||
| Main Level | Office | 9'6'' x 14'3'' |
https://www.realtor.ca/real-estate/27523804/1562-ridge-rd-ridgeway

33 Maywood Avenue
St. Catharines, Ontario L2R 1C5
(289) 302-5988
www.nrcrealty.ca/

Broker
(905) 658-1564
33 Maywood Avenue
St. Catharines, Ontario L2R 1C5
(289) 302-5988
www.nrcrealty.ca/
Salesperson
(647) 699-5595
35 Maywood Avenue
St. Catharines, Ontario L2R 1C5
(905) 688-4561
www.homesniagara.com/
Contact Us
Contact us for more information
