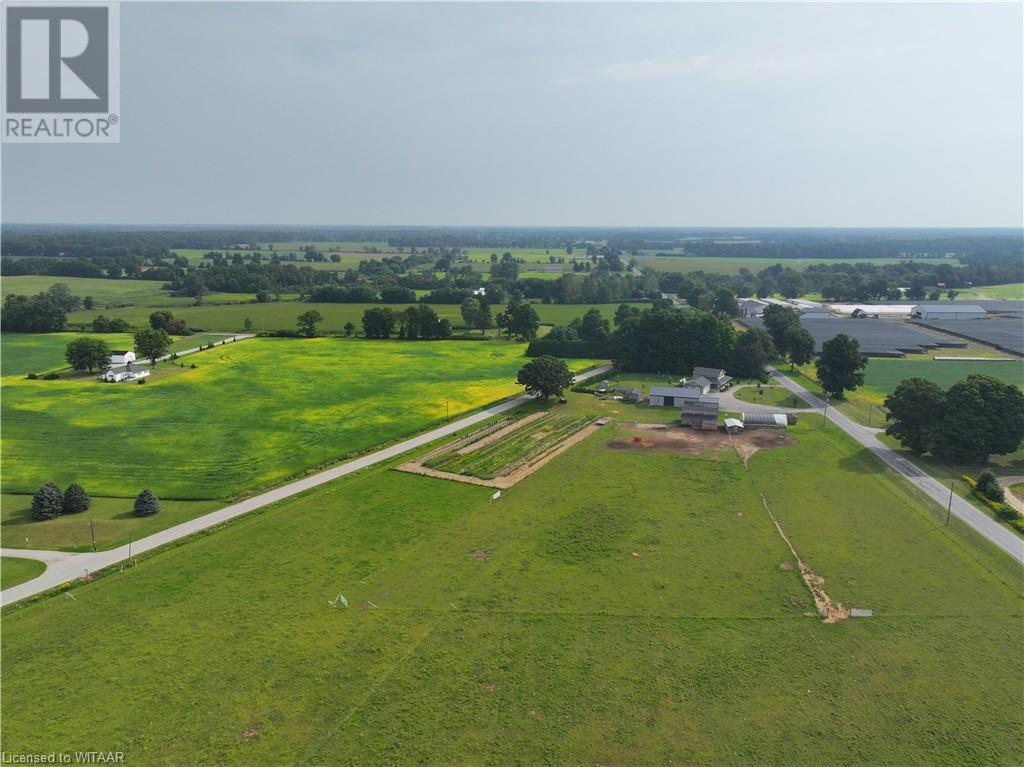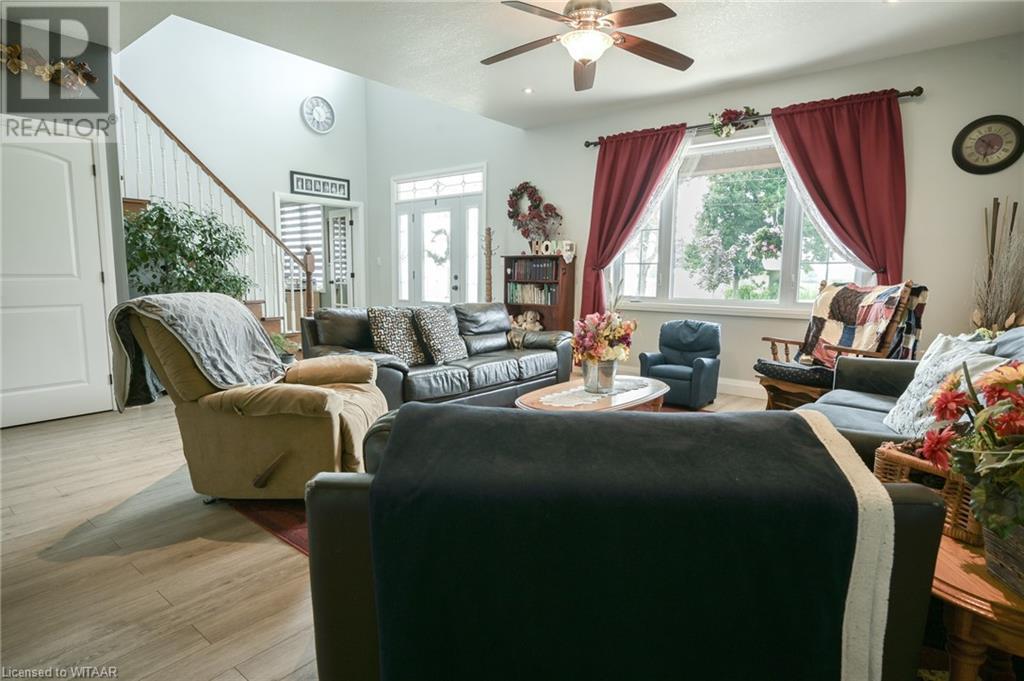1605 N Wal-Middleton Townline Road Delhi, Ontario N4B 2W4
$1,398,800
Welcome to 1605 Middleton N-Wal Townline, Delhi. If you are looking for a country property that has it all, look no further. Situated on just over 11 acres, this 7 year new, 5+ bed, 5 bath home has an open-concept kitchen/living/dining room, main floor den, master with en-suite & walk-in closet, main floor laundry, multiple bathrooms and mud room. Upstairs has 3 spacious bedrooms and a 4 pc bath. In the basement there is lots of finished space to utilize as, more bedrooms, extra living room, rec room, office or craft room, as well as a 2nd kitchen and 4 pc bath which is perfect for an in-law suite with the stairs from garage to basement. Outside features a brand new barn with concrete floors, overhead door, and a separate barn and chicken coop. Additionally there is approximately 8.5 acres workable that is fenced in pasture for horses & livestock. (id:54990)
Property Details
| MLS® Number | 40638180 |
| Property Type | Single Family |
| Equipment Type | None |
| Features | Crushed Stone Driveway, Country Residential |
| Parking Space Total | 14 |
| Rental Equipment Type | None |
| Structure | Workshop, Shed, Porch, Barn |
Building
| Bathroom Total | 5 |
| Bedrooms Above Ground | 4 |
| Bedrooms Below Ground | 2 |
| Bedrooms Total | 6 |
| Architectural Style | 2 Level |
| Basement Development | Finished |
| Basement Type | Full (finished) |
| Constructed Date | 2017 |
| Construction Style Attachment | Detached |
| Cooling Type | Central Air Conditioning |
| Exterior Finish | Vinyl Siding |
| Half Bath Total | 1 |
| Heating Fuel | Natural Gas |
| Heating Type | Forced Air |
| Stories Total | 2 |
| Size Interior | 3,700 Ft2 |
| Type | House |
| Utility Water | Sand Point |
Parking
| Attached Garage |
Land
| Acreage | Yes |
| Landscape Features | Landscaped |
| Sewer | Septic System |
| Size Frontage | 1229 Ft |
| Size Total Text | 10 - 24.99 Acres |
| Zoning Description | Ag |
Rooms
| Level | Type | Length | Width | Dimensions |
|---|---|---|---|---|
| Second Level | 4pc Bathroom | Measurements not available | ||
| Second Level | Bedroom | 14'0'' x 11'0'' | ||
| Second Level | Bedroom | 10'0'' x 14'0'' | ||
| Second Level | Bedroom | 14'0'' x 12'0'' | ||
| Basement | 4pc Bathroom | Measurements not available | ||
| Basement | Exercise Room | 10'0'' x 12'0'' | ||
| Basement | Kitchen | 17'0'' x 12'0'' | ||
| Basement | Recreation Room | 17'0'' x 17'0'' | ||
| Basement | Bedroom | 12'0'' x 15'0'' | ||
| Basement | Bedroom | 12'0'' x 12'0'' | ||
| Main Level | 3pc Bathroom | Measurements not available | ||
| Main Level | 4pc Bathroom | Measurements not available | ||
| Main Level | 2pc Bathroom | Measurements not available | ||
| Main Level | Laundry Room | 10'0'' x 8'0'' | ||
| Main Level | Mud Room | 8'0'' x 10'0'' | ||
| Main Level | Office | 12'0'' x 11'0'' | ||
| Main Level | Primary Bedroom | 12'0'' x 14'0'' | ||
| Main Level | Family Room | 14'0'' x 17'0'' | ||
| Main Level | Dining Room | 11'0'' x 13'0'' | ||
| Main Level | Kitchen | 12'0'' x 13'0'' |
Utilities
| Telephone | Available |
https://www.realtor.ca/real-estate/27340685/1605-n-wal-middleton-townline-road-delhi

Broker
(519) 532-3995

2 Main Street East
Norwich, Ontario N0J 1P0
(519) 842-5000
www.remaxabrealty.ca/
Contact Us
Contact us for more information













































