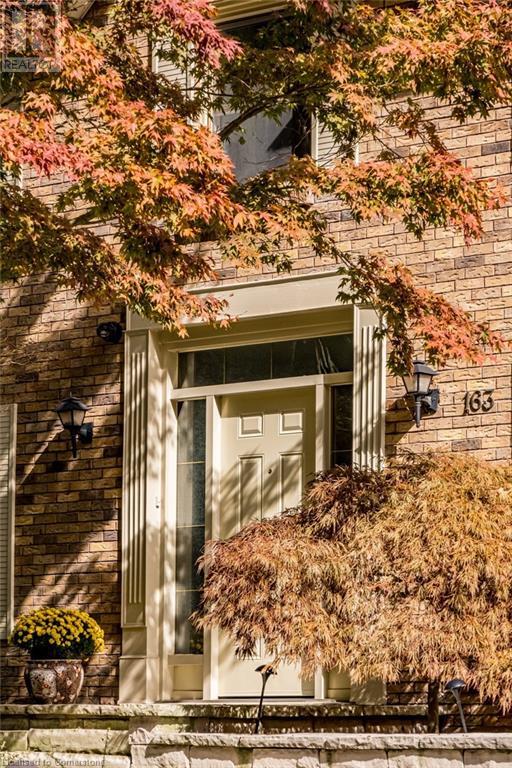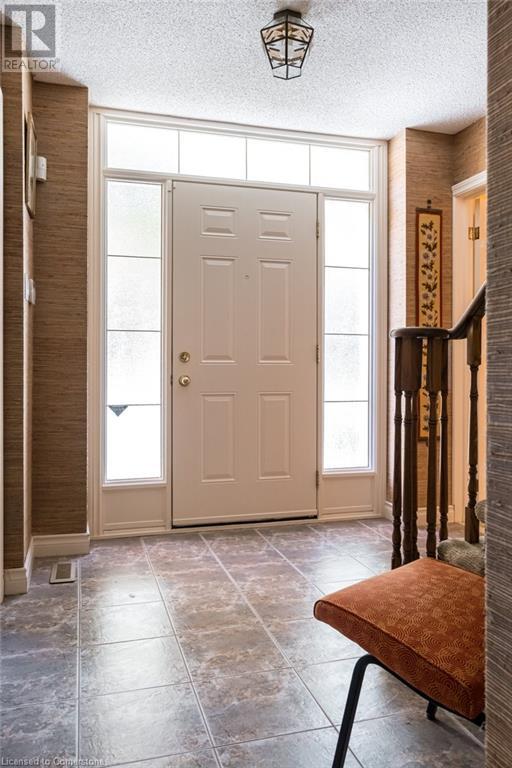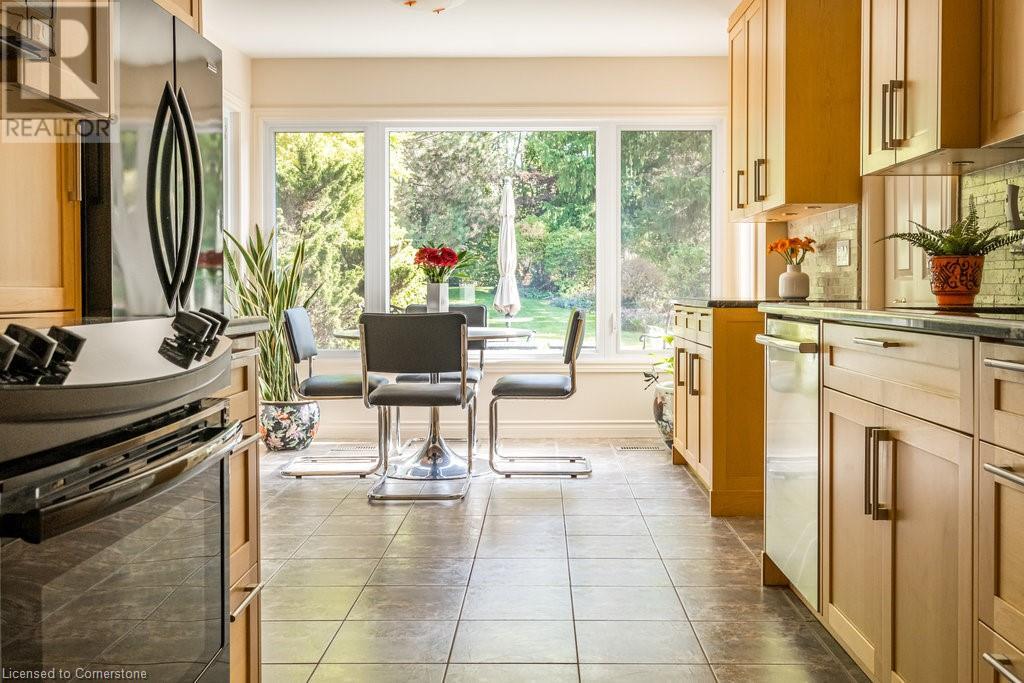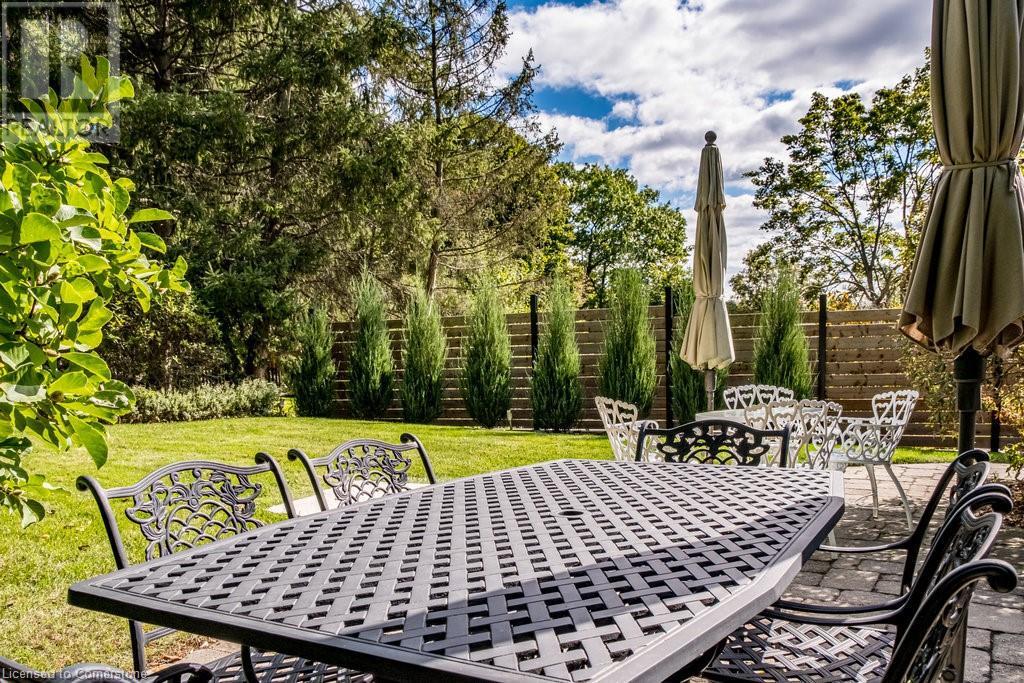163 Watsons Lane Dundas, Ontario L9H 6L1
$1,299,000
Super 4+1 bedroom 3.5 bath on 68' x 167' ravine property. Welcome to this lovingly maintained and thoughtfully upgraded one owner home. Superb family layout with separate living and dining rooms overlooking the front with french doors for privacy and separation. Classically updated eat in kitchen overlooking the mature treed grounds. Ample cabinets and counter space, tasteful finishes and terrific breakfast area. The kitchen is open to sizeable family room with wood burning fireplace and patio doors to the garden. Convenient inside entry from garage to main floor laundry and kitchen. 4 bedrooms upstairs including primary with walk in closet and updated full bath. Finished lower level offers an additional bedroom, full bath, family room, office and storage room. 2 car garage and magnificent Dundas Valley location rounds out this fantastic offering. (id:54990)
Property Details
| MLS® Number | 40667861 |
| Property Type | Single Family |
| Neigbourhood | Cootes Paradise |
| Amenities Near By | Public Transit |
| Features | Ravine |
| Parking Space Total | 4 |
Building
| Bathroom Total | 4 |
| Bedrooms Above Ground | 4 |
| Bedrooms Below Ground | 1 |
| Bedrooms Total | 5 |
| Appliances | Central Vacuum, Dishwasher, Dryer, Refrigerator, Stove, Washer, Microwave Built-in, Window Coverings, Garage Door Opener |
| Architectural Style | 2 Level |
| Basement Development | Partially Finished |
| Basement Type | Full (partially Finished) |
| Constructed Date | 1983 |
| Construction Style Attachment | Detached |
| Cooling Type | Central Air Conditioning |
| Exterior Finish | Brick, Vinyl Siding |
| Fire Protection | Alarm System |
| Foundation Type | Poured Concrete |
| Half Bath Total | 1 |
| Heating Type | Forced Air |
| Stories Total | 2 |
| Size Interior | 2,203 Ft2 |
| Type | House |
| Utility Water | Municipal Water |
Parking
| Attached Garage |
Land
| Access Type | Road Access |
| Acreage | No |
| Land Amenities | Public Transit |
| Sewer | Sanitary Sewer |
| Size Depth | 168 Ft |
| Size Frontage | 68 Ft |
| Size Total Text | Under 1/2 Acre |
| Zoning Description | R2 |
Rooms
| Level | Type | Length | Width | Dimensions |
|---|---|---|---|---|
| Second Level | 4pc Bathroom | Measurements not available | ||
| Second Level | 4pc Bathroom | Measurements not available | ||
| Second Level | Bedroom | 9'4'' x 11'2'' | ||
| Second Level | Bedroom | 10'4'' x 14'6'' | ||
| Second Level | Bedroom | 10'4'' x 12'7'' | ||
| Second Level | Primary Bedroom | 11'5'' x 18'4'' | ||
| Basement | 4pc Bathroom | Measurements not available | ||
| Basement | Family Room | 18'11'' x 18'7'' | ||
| Basement | Bedroom | 10'8'' x 17'6'' | ||
| Basement | Den | 8'7'' x 5'8'' | ||
| Basement | Utility Room | 22'1'' x 10'10'' | ||
| Main Level | 2pc Bathroom | Measurements not available | ||
| Main Level | Foyer | 8'6'' x 18'4'' | ||
| Main Level | Laundry Room | 8'2'' x 6'11'' | ||
| Main Level | Dining Room | 10'10'' x 13'0'' | ||
| Main Level | Living Room | 11'0'' x 17'10'' | ||
| Main Level | Eat In Kitchen | 10'2'' x 19'0'' | ||
| Main Level | Family Room | 19'10'' x 11'1'' |
https://www.realtor.ca/real-estate/27578345/163-watsons-lane-dundas
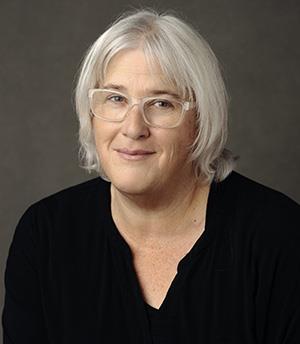
Salesperson
(905) 522-3300
(905) 522-8985

986 King Street West
Hamilton, Ontario L8S 1L1
(905) 522-3300
(905) 522-8985
www.judymarsales.com
Contact Us
Contact us for more information



