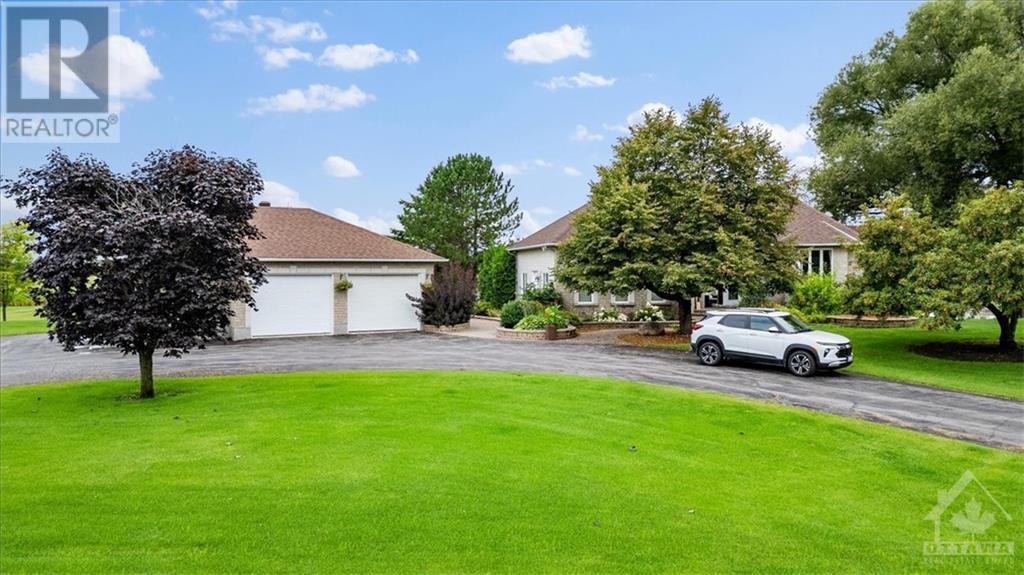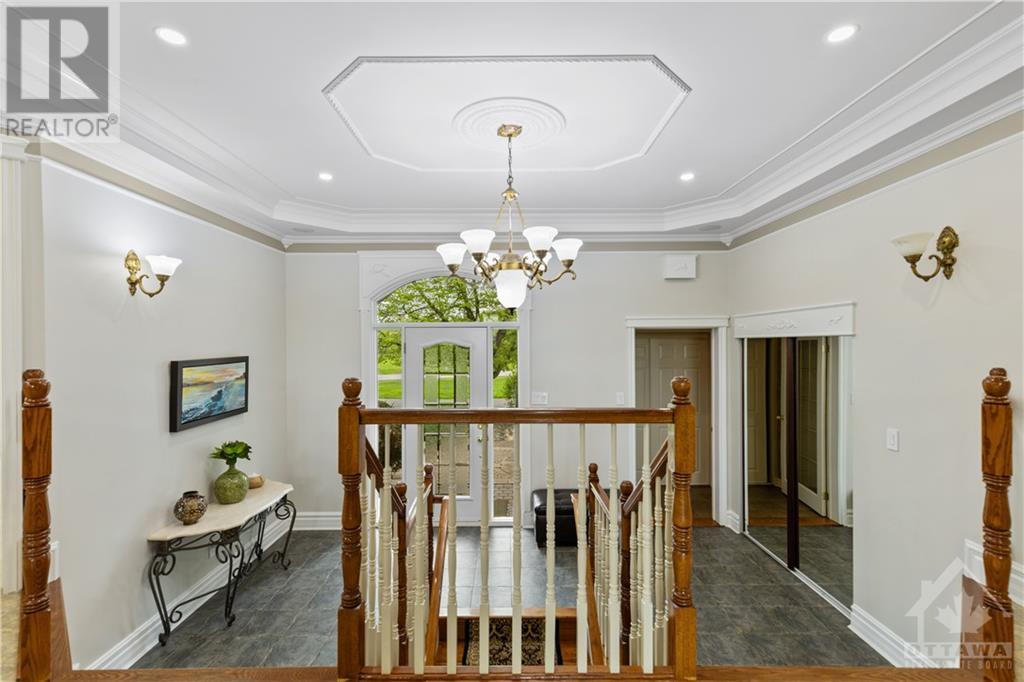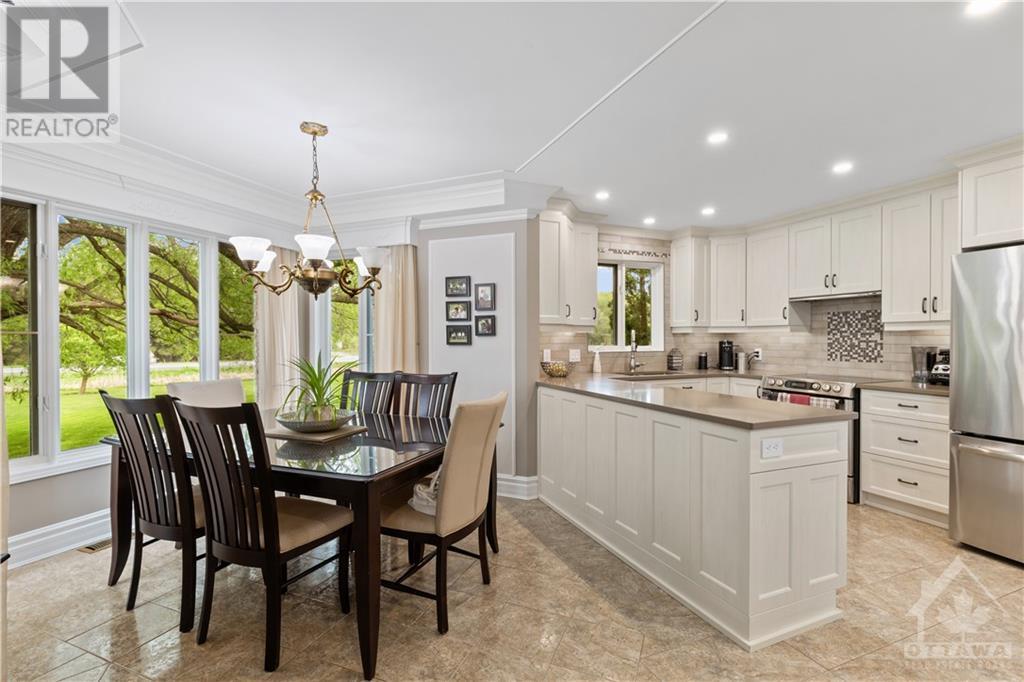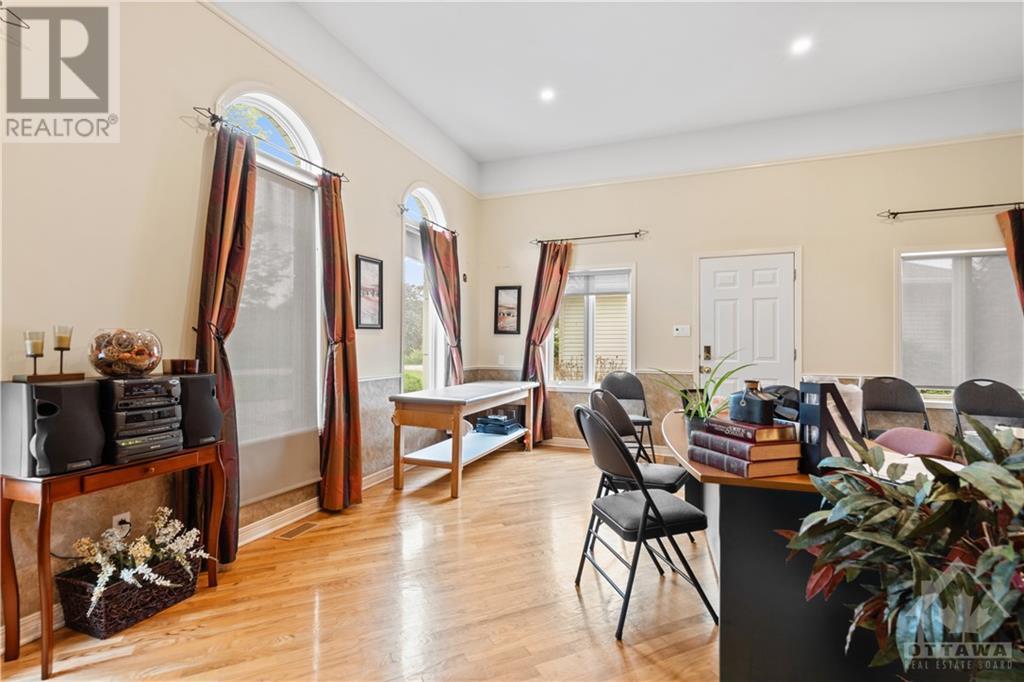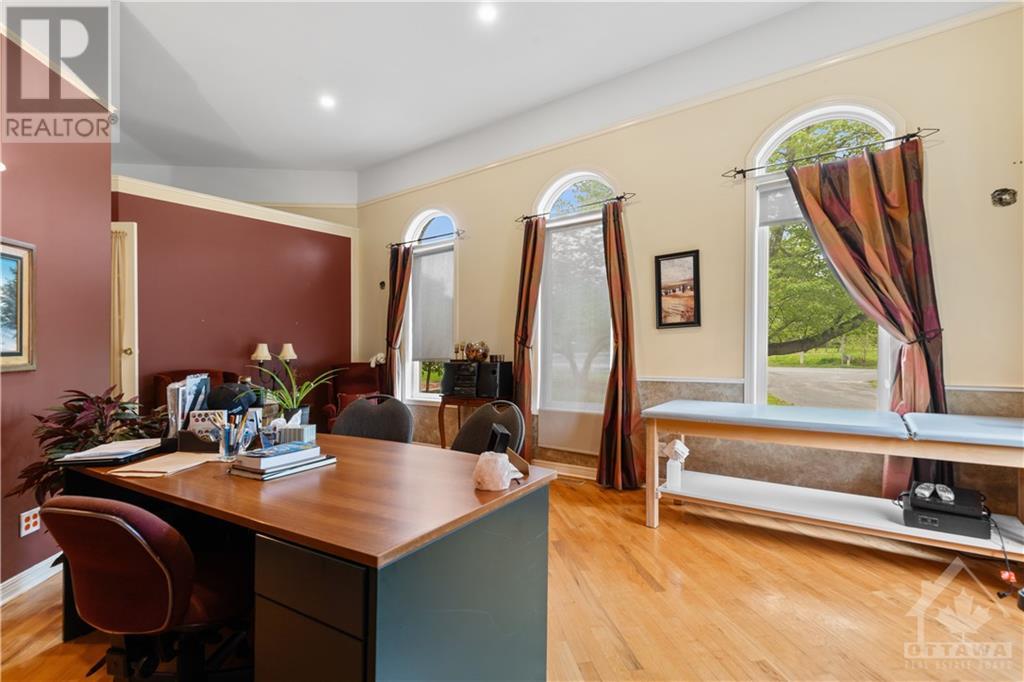1819 Baseline Road Clarence-Rockland, Ontario K4K 1K7
$1,240,000
Nesting on 3.6 acre lot, this custom built bungalow shows Pride of Ownership. The home showcases coffered ceiling throughout the main living area with picturesque window view, offering natural light throughout.The kitchen offers granite counter top and stainless appliances and a Fireplace in the living room. Walk through french door leading to the masterbedroom with Walk In closet to a Enuite bathroom. The office on the main floor can be turn into a huge bedroom with its own entrance. The basement offers a Walk Out basement to a seating patio, a familly room used as a rec room with fireplace, 4 pcs bathroom, a 3rd bedroom, and the gym could turn into a 4th bedroom, just add a closet cabinet.Double heated detach garage as a rear double door access.There is also an 8ft X 8ft Storage shed, 20 ft storage container,18ft X 16 ft Gazebo with wood stove, water pump from lake for the 4 zone sprinkler system and a jet sprinkler in the lake and a windmill. Hot Tub is "As Is "condition. (id:54990)
Property Details
| MLS® Number | 1394003 |
| Property Type | Single Family |
| Neigbourhood | Rockland |
| Amenities Near By | Golf Nearby, Recreation Nearby |
| Features | Acreage, Automatic Garage Door Opener |
| Parking Space Total | 10 |
| Road Type | Paved Road |
| Storage Type | Storage Shed |
Building
| Bathroom Total | 4 |
| Bedrooms Above Ground | 2 |
| Bedrooms Below Ground | 1 |
| Bedrooms Total | 3 |
| Amenities | Exercise Centre |
| Appliances | Refrigerator, Dishwasher, Dryer, Hood Fan, Stove, Washer, Hot Tub, Blinds |
| Architectural Style | Raised Ranch |
| Basement Development | Finished |
| Basement Type | Full (finished) |
| Constructed Date | 1997 |
| Construction Material | Wood Frame |
| Construction Style Attachment | Detached |
| Cooling Type | Central Air Conditioning, Air Exchanger |
| Exterior Finish | Stone, Vinyl |
| Fireplace Present | Yes |
| Fireplace Total | 2 |
| Flooring Type | Hardwood, Ceramic |
| Foundation Type | Poured Concrete |
| Half Bath Total | 2 |
| Heating Fuel | Propane |
| Heating Type | Forced Air |
| Stories Total | 1 |
| Type | House |
| Utility Water | Drilled Well |
Parking
| Detached Garage |
Land
| Access Type | Highway Access |
| Acreage | Yes |
| Land Amenities | Golf Nearby, Recreation Nearby |
| Landscape Features | Landscaped |
| Sewer | Septic System |
| Size Depth | 400 Ft |
| Size Frontage | 350 Ft |
| Size Irregular | 3.64 |
| Size Total | 3.64 Ac |
| Size Total Text | 3.64 Ac |
| Zoning Description | Rural -1 |
Rooms
| Level | Type | Length | Width | Dimensions |
|---|---|---|---|---|
| Basement | Family Room/fireplace | 20'8" x 20'5" | ||
| Basement | Bedroom | 12'10" x 11'7" | ||
| Basement | Gym | 15'8" x 19'6" | ||
| Basement | Laundry Room | 13'4" x 12'11" | ||
| Basement | 4pc Bathroom | 9'2" x 5'3" | ||
| Basement | Utility Room | 30'1" x 11'4" | ||
| Main Level | Foyer | 15'5" x 9'6" | ||
| Main Level | Living Room/fireplace | 19'11" x 21'1" | ||
| Main Level | Dining Room | 14'0" x 11'9" | ||
| Main Level | Kitchen | 11'9" x 9'9" | ||
| Main Level | Primary Bedroom | 15'8" x 16'3" | ||
| Main Level | Bedroom | 13'11" x 11'7" | ||
| Main Level | Office | 20'4" x 16'8" | ||
| Main Level | 3pc Ensuite Bath | 13'6" x 6'4" | ||
| Main Level | 2pc Bathroom | 7'2" x 5'7" | ||
| Main Level | Other | 9'8" x 7'2" | ||
| Main Level | 2pc Bathroom | 6'0" x 3'5" |
https://www.realtor.ca/real-estate/26969734/1819-baseline-road-clarence-rockland-rockland
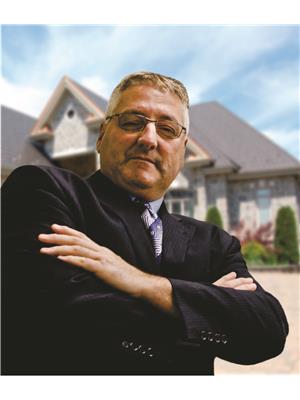
14 Chamberlain Ave Suite 101
Ottawa, Ontario K1S 1V9
(613) 369-5199
(416) 391-0013
www.rightathomerealty.com/
Contact Us
Contact us for more information

