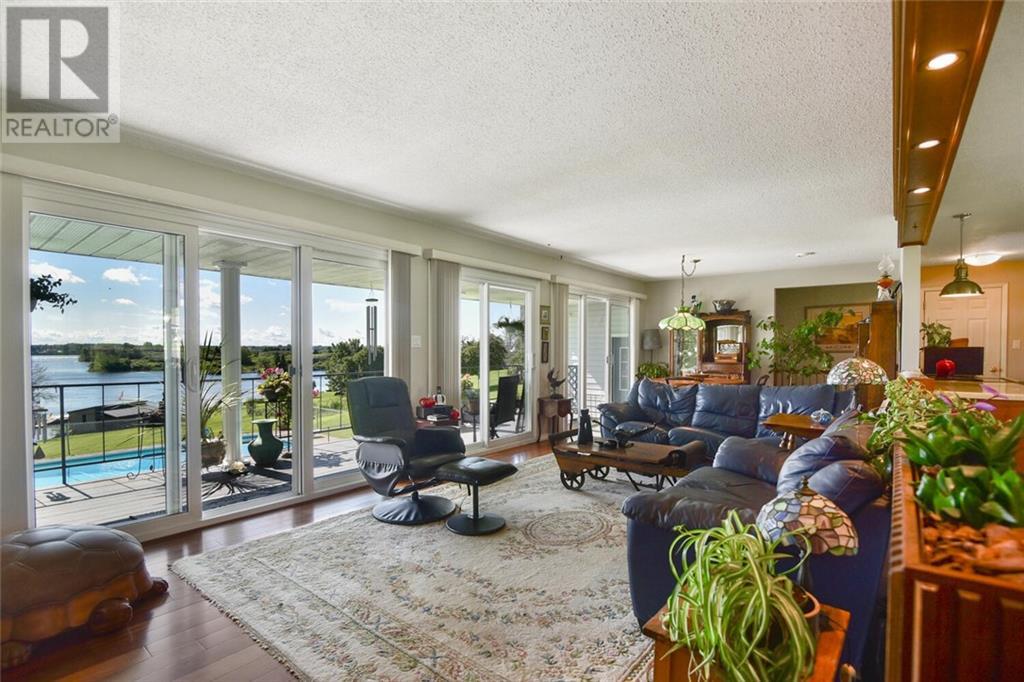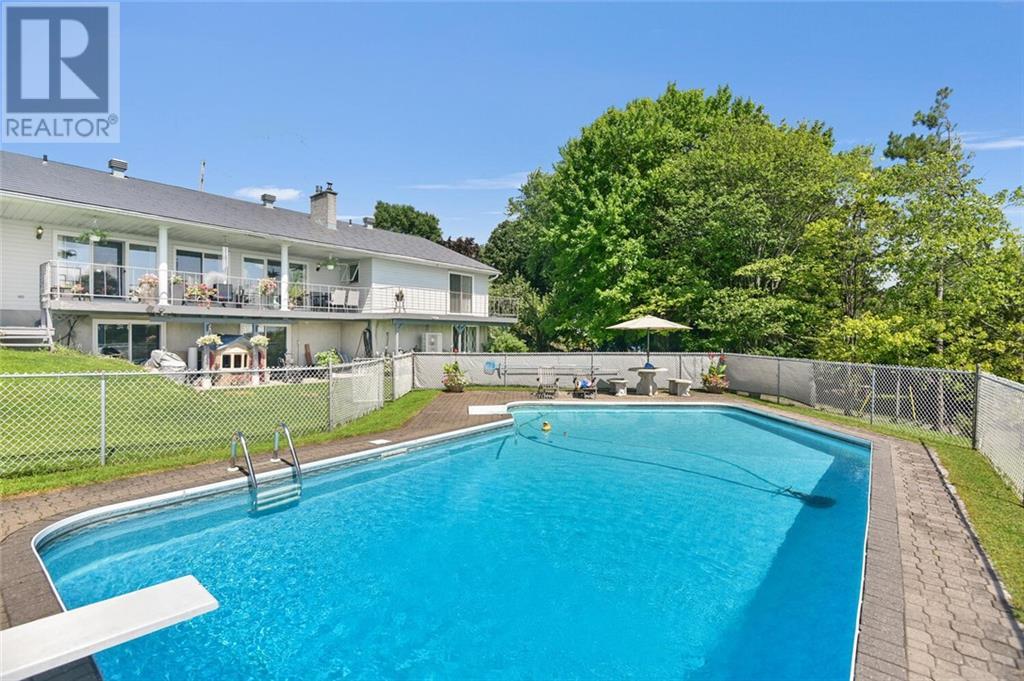1833 County Road 2 Road Johnstown, Ontario K0E 1T1
$1,349,000
Imagine owning 220 feet of shoreline property, positioned on a 2 acre lot, located along the majestic St. Lawrence River .This is an opportunity that rarely presents itself. From the minute you walk through the front doors, your eyes are captivated by 24 ft. of southfacing windows, the open concept kitchen, dining, & living room areas that lead out to a back deck that runs the length of the home. It's from here you can gaze out to a lovely inground pool, magnificent property, a powered outbuilding & even a putting green. Some spectacular features on the main floor: gorgeous jujube hardwood flooring throughout, a cozy propane fireplace, main floor laundry, primary bedroom w/ newly designed ensuite.The lower level offers a plus one bedroom, utility & massive storage areas and a walk out to a back patio. The exterior is maintenance free with brick, siding & metal shingles and the property is lined with variety of fruit trees. Situated close to highways 401 & 416 for easy commutes. (id:54990)
Property Details
| MLS® Number | 1406721 |
| Property Type | Single Family |
| Neigbourhood | Johnstown |
| Amenities Near By | Shopping, Water Nearby |
| Communication Type | Internet Access |
| Easement | Unknown |
| Features | Balcony, Automatic Garage Door Opener |
| Parking Space Total | 6 |
| Right Type | Water Rights |
| Road Type | Paved Road |
| Structure | Porch |
| View Type | River View |
| Water Front Type | Waterfront |
Building
| Bathroom Total | 2 |
| Bedrooms Above Ground | 3 |
| Bedrooms Below Ground | 1 |
| Bedrooms Total | 4 |
| Appliances | Refrigerator, Dishwasher, Dryer, Stove, Washer, Blinds |
| Architectural Style | Bungalow |
| Basement Development | Finished |
| Basement Type | Full (finished) |
| Constructed Date | 1974 |
| Construction Style Attachment | Detached |
| Cooling Type | Heat Pump |
| Exterior Finish | Brick, Siding |
| Fireplace Present | Yes |
| Fireplace Total | 1 |
| Fixture | Drapes/window Coverings |
| Flooring Type | Wall-to-wall Carpet, Hardwood, Ceramic |
| Foundation Type | Block |
| Heating Fuel | Propane |
| Heating Type | Forced Air |
| Stories Total | 1 |
| Type | House |
| Utility Water | Drilled Well |
Parking
| Attached Garage | |
| Oversize | |
| Surfaced |
Land
| Access Type | Water Access |
| Acreage | Yes |
| Land Amenities | Shopping, Water Nearby |
| Sewer | Septic System |
| Size Depth | 435 Ft |
| Size Frontage | 195 Ft |
| Size Irregular | 1.98 |
| Size Total | 1.98 Ac |
| Size Total Text | 1.98 Ac |
| Zoning Description | Residential |
Rooms
| Level | Type | Length | Width | Dimensions |
|---|---|---|---|---|
| Lower Level | Family Room | 35'0" x 23'4" | ||
| Lower Level | Storage | 23'6" x 6'3" | ||
| Lower Level | Utility Room | 11'1" x 13'5" | ||
| Lower Level | Bedroom | 11'8" x 28'2" | ||
| Main Level | Kitchen | 14'0" x 10'9" | ||
| Main Level | Dining Room | 11'3" x 13'0" | ||
| Main Level | Eating Area | 10'8" x 11'8" | ||
| Main Level | Living Room | 22'6" x 13'0" | ||
| Main Level | Laundry Room | 6'1" x 9'8" | ||
| Main Level | Foyer | 4'11" x 6'11" | ||
| Main Level | Primary Bedroom | 12'10" x 19'7" | ||
| Main Level | 4pc Bathroom | 10'11" x 7'1" | ||
| Main Level | 4pc Bathroom | 10'10" x 5'4" | ||
| Main Level | Bedroom | 11'10" x 14'11" | ||
| Main Level | Bedroom | 12'2" x 11'2" |
https://www.realtor.ca/real-estate/27283711/1833-county-road-2-road-johnstown-johnstown

Broker
(613) 246-1349
(613) 345-4253

2a-2495 Parkedale Avenue
Brockville, Ontario K6V 3H2
(613) 345-3664
(613) 345-4253
www.discoverroyallepage.com/brockville/
Contact Us
Contact us for more information


















































