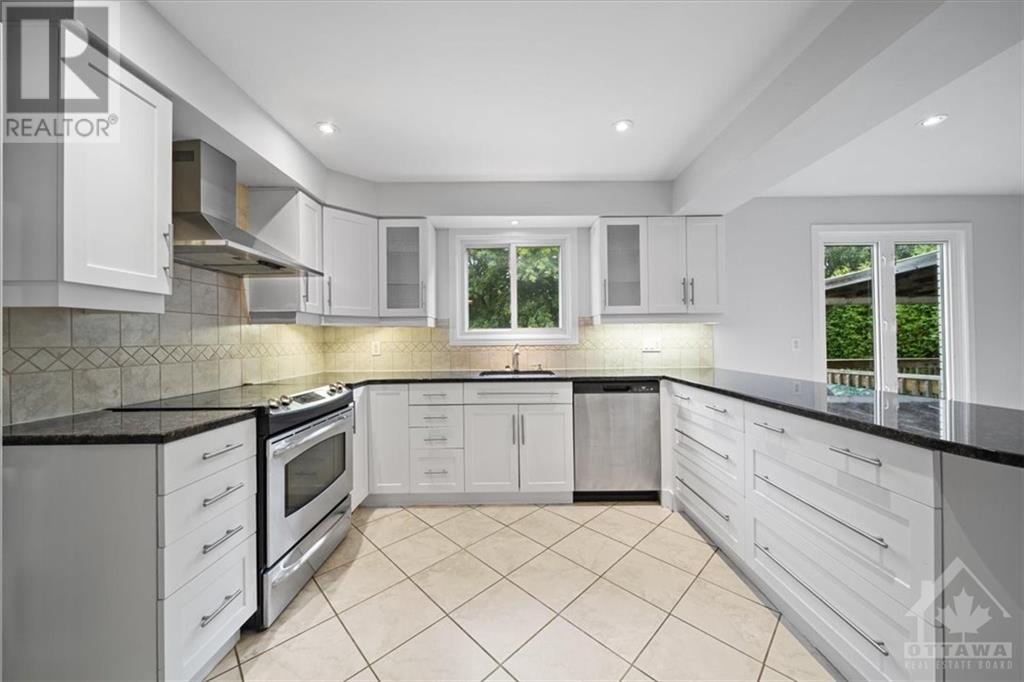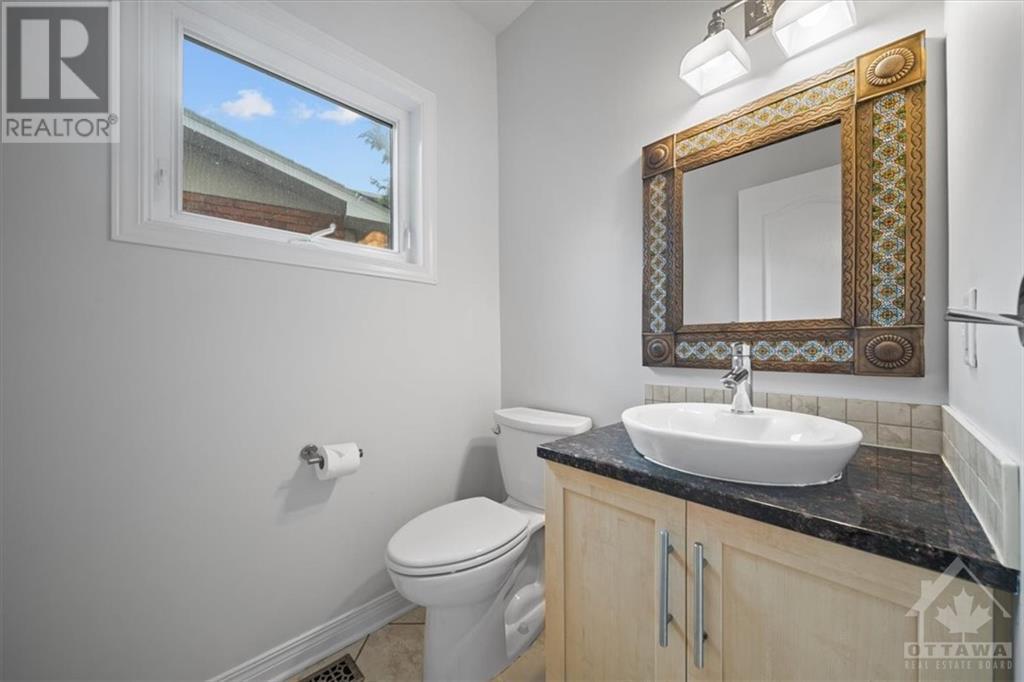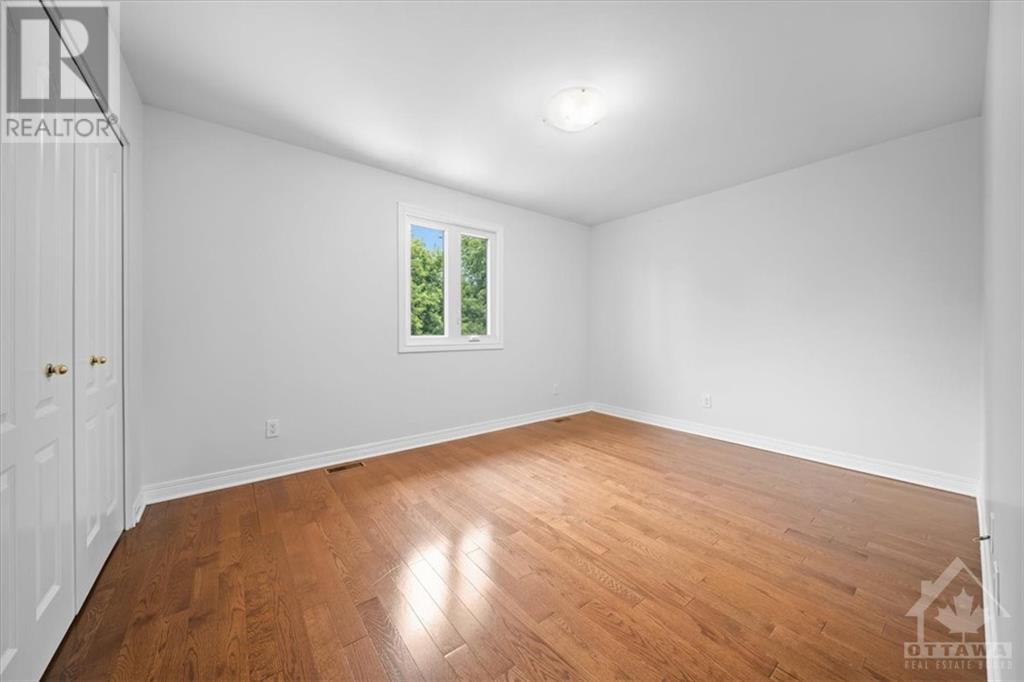2047 Delmar Avenue Ottawa, Ontario K1H 5P6
$1,365,000
Fantastic family home in the heart of Playfair Park. This house offers space for the whole family topped by a tremendous backyard with no rear neighbors in a premier area. The main floor features traditional separate living room and dining room plus main floor den or office. It doesn’t stop there with a cozy sunken family room with gas fireplace. Spacious eat in kitchen is highlighted by stainless steel appliances, granite counter tops and tile backsplash. The second floor features 4 expansive bedrooms including the primary bedroom with walk-in closet, 4-piece ensuite and private balcony. Laundry room conveniently located on second floor as well. Backyard is highlighted by a very rare heated concrete pool with a serene rock waterfall as well as a covered deck. Full basement with guest bedroom and bathroom and plenty of storage. Make sure to check out the virtual tour for full layout. (id:54990)
Property Details
| MLS® Number | 1406066 |
| Property Type | Single Family |
| Neigbourhood | Playfair Park |
| Amenities Near By | Public Transit, Recreation Nearby, Shopping |
| Parking Space Total | 6 |
| Storage Type | Storage Shed |
Building
| Bathroom Total | 4 |
| Bedrooms Above Ground | 4 |
| Bedrooms Below Ground | 1 |
| Bedrooms Total | 5 |
| Appliances | Refrigerator, Dishwasher, Dryer, Hood Fan, Stove, Washer |
| Basement Development | Partially Finished |
| Basement Type | Full (partially Finished) |
| Constructed Date | 1972 |
| Construction Style Attachment | Detached |
| Cooling Type | Central Air Conditioning |
| Exterior Finish | Stone, Brick, Siding |
| Flooring Type | Hardwood, Marble, Ceramic |
| Foundation Type | Poured Concrete |
| Half Bath Total | 1 |
| Heating Fuel | Natural Gas |
| Heating Type | Forced Air |
| Stories Total | 2 |
| Type | House |
| Utility Water | Municipal Water |
Parking
| Attached Garage |
Land
| Acreage | No |
| Land Amenities | Public Transit, Recreation Nearby, Shopping |
| Sewer | Municipal Sewage System |
| Size Depth | 112 Ft ,4 In |
| Size Frontage | 60 Ft ,2 In |
| Size Irregular | 60.18 Ft X 112.32 Ft (irregular Lot) |
| Size Total Text | 60.18 Ft X 112.32 Ft (irregular Lot) |
| Zoning Description | Residential |
Rooms
| Level | Type | Length | Width | Dimensions |
|---|---|---|---|---|
| Second Level | Primary Bedroom | 12'0" x 22'0" | ||
| Second Level | Other | 10'3" x 6'0" | ||
| Second Level | Bedroom | 13'6" x 10'2" | ||
| Second Level | Bedroom | 12'2" x 11'9" | ||
| Second Level | Bedroom | 10'5" x 10'0" | ||
| Second Level | 3pc Ensuite Bath | 10'4" x 12'7" | ||
| Second Level | 4pc Bathroom | 8'4" x 7'5" | ||
| Basement | Bedroom | 12'3" x 10'2" | ||
| Basement | 3pc Bathroom | 8'0" x 6'4" | ||
| Basement | Storage | 3'5" x 7'3" | ||
| Basement | Storage | 19'0" x 16'5" | ||
| Basement | Recreation Room | 33'0" x 20'9" | ||
| Main Level | Living Room | 12'6" x 21'8" | ||
| Main Level | Dining Room | 11'4" x 15'0" | ||
| Main Level | Foyer | Measurements not available | ||
| Main Level | Eating Area | 15'2" x 10'6" | ||
| Main Level | Kitchen | 11'0" x 16'5" | ||
| Main Level | Family Room | 19'3" x 11'7" | ||
| Main Level | Den | 9'9" x 11'5" | ||
| Main Level | 2pc Bathroom | 4'9" x 5'5" |
https://www.realtor.ca/real-estate/27287532/2047-delmar-avenue-ottawa-playfair-park

Salesperson
(613) 866-0665
www.yowrealtor.com/
www.facebook.com/YOWrealtor
twitter.com/matthewarizzo?lang=en
66 Colonnade Road, Suite 200
Ottawa, Ontario K2E 7K7
(613) 238-2100
(613) 238-7456
www.ahfitzsimmons.com
Contact Us
Contact us for more information



















































