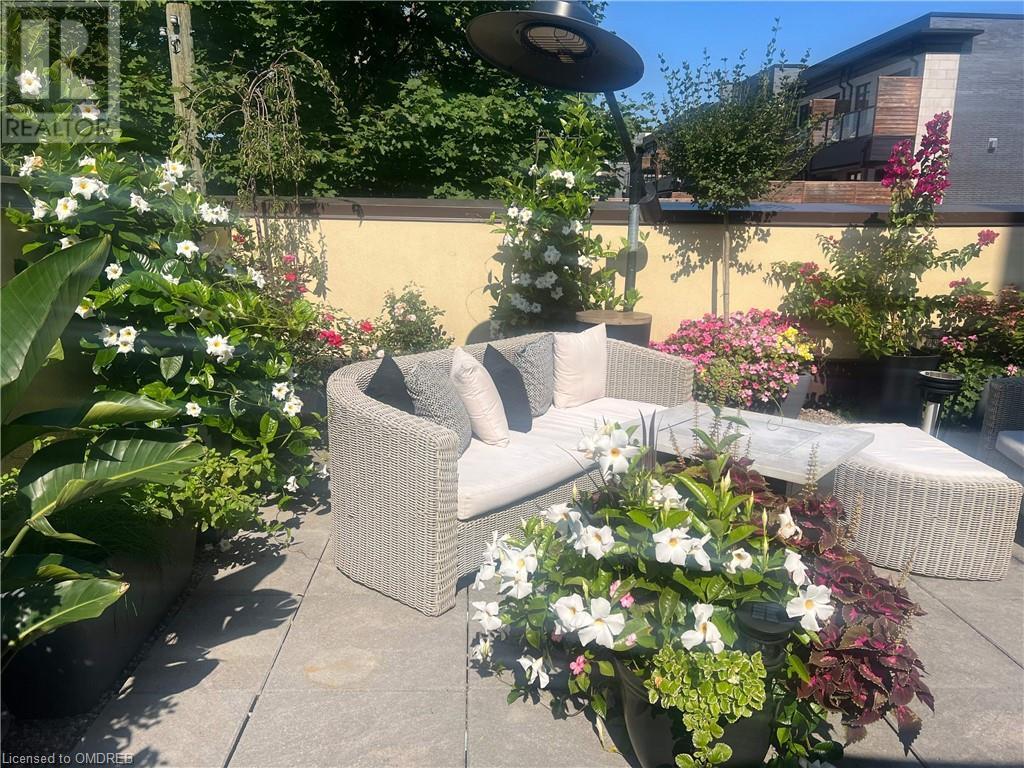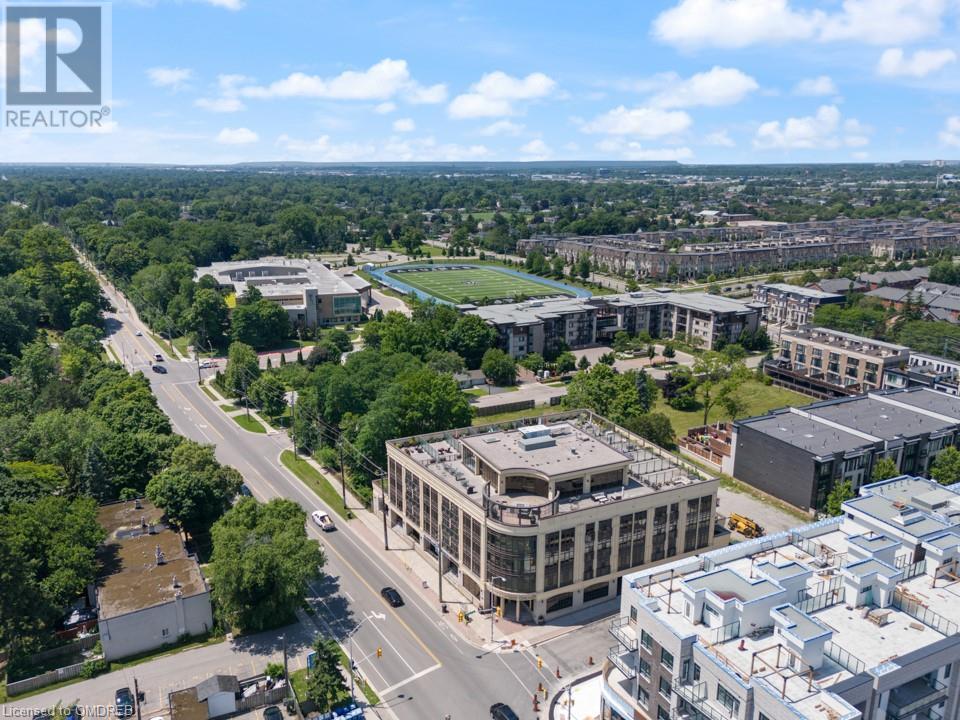205 Lakeshore Rd Road W Unit# 206 Oakville, Ontario L6K 0H8
$1,499,000Maintenance, Insurance, Heat, Landscaping, Property Management
$1,058.73 Monthly
Maintenance, Insurance, Heat, Landscaping, Property Management
$1,058.73 MonthlyWelcome to Windemere Manor, an exclusive Art Deco-inspired boutique building with only 33 suites, located just steps away from Downtown Oakville and Lake Ontario. Suite 206 is a stunning 2-bedroom, 2-bathroom unit situated in the tranquil northwest corner of the building, boasting an expansive approx 1600 sq ft terrace perfect for outdoor entertaining. Be captivated by the floor-to-ceiling windows that wrap around the suite, flooding the space with natural light. The meticulous attention to detail is evident when you enter, featuring 9” ceilings, 6” engineered wide plank oak flooring, 7” baseboards, crown moulding, solid, safe & sound wood doors, Hunter Douglas electric blinds, and custom closets. The primary bedroom features a large walk-in closet and a luxurious 5-piece ensuite. The custom Barzotti kitchen is a chef’s dream, equipped with a separate cooktop, Caesarstone countertops, soft-close cabinetry, a spacious island, and double wall ovens, providing both functionality and elegance. Suite 206 also includes 2 parking spaces and a locker for your convenience. Windemere Manor offers an array of amenities to enhance your lifestyle, including a gym, terrace with BBQ, library, meeting and social rooms, sauna, billiards, and a kitchen. Enjoy the ease of turnkey living without sacrificing an outdoor lifestyle, all within walking distance of Kerr Village and downtown Oakville’s vibrant shops and restaurants. (id:54990)
Property Details
| MLS® Number | 40619692 |
| Property Type | Single Family |
| Amenities Near By | Marina, Public Transit, Schools, Shopping |
| Features | Corner Site, Balcony |
| Parking Space Total | 2 |
| Storage Type | Locker |
Building
| Bathroom Total | 2 |
| Bedrooms Above Ground | 2 |
| Bedrooms Total | 2 |
| Amenities | Exercise Centre, Party Room |
| Appliances | Dishwasher, Dryer, Refrigerator, Washer, Microwave Built-in, Window Coverings |
| Basement Type | None |
| Constructed Date | 2013 |
| Construction Style Attachment | Attached |
| Cooling Type | Central Air Conditioning |
| Exterior Finish | Stucco |
| Fireplace Fuel | Electric |
| Fireplace Present | Yes |
| Fireplace Total | 1 |
| Fireplace Type | Other - See Remarks |
| Heating Fuel | Geo Thermal |
| Heating Type | Heat Pump |
| Stories Total | 1 |
| Size Interior | 1,231 Ft2 |
| Type | Apartment |
| Utility Water | Municipal Water |
Parking
| Underground | |
| Visitor Parking |
Land
| Acreage | No |
| Land Amenities | Marina, Public Transit, Schools, Shopping |
| Sewer | Municipal Sewage System |
| Size Total Text | Under 1/2 Acre |
| Zoning Description | C3r S.p.14 |
Rooms
| Level | Type | Length | Width | Dimensions |
|---|---|---|---|---|
| Main Level | 4pc Bathroom | 11'2'' x 6'5'' | ||
| Main Level | Bedroom | 11'2'' x 11'9'' | ||
| Main Level | 5pc Bathroom | 11'4'' x 6'9'' | ||
| Main Level | Primary Bedroom | 17'5'' x 9'10'' | ||
| Main Level | Kitchen | 22'8'' x 9'4'' | ||
| Main Level | Dining Room | 10'3'' x 15'5'' | ||
| Main Level | Living Room | 19'1'' x 11'6'' |
https://www.realtor.ca/real-estate/27174104/205-lakeshore-rd-road-w-unit-206-oakville

1320 Cornwall Rd - Unit 103b
Oakville, Ontario L6J 7W5
(905) 842-7677
www.remaxescarpment.com

1320 Cornwall Rd - Unit 103b
Oakville, Ontario L6J 7W5
(905) 842-7677
www.remaxescarpment.com

1320 Cornwall Rd - Unit 103
Oakville, Ontario L6J 7W5
(905) 842-7677
www.remaxescarpment.com
Contact Us
Contact us for more information

































































