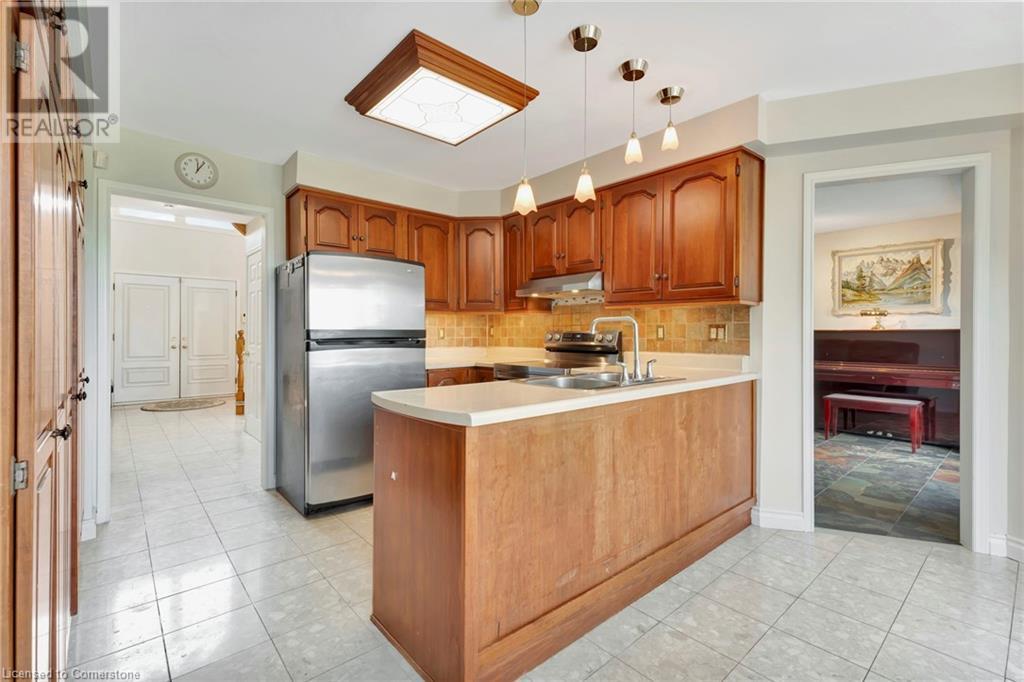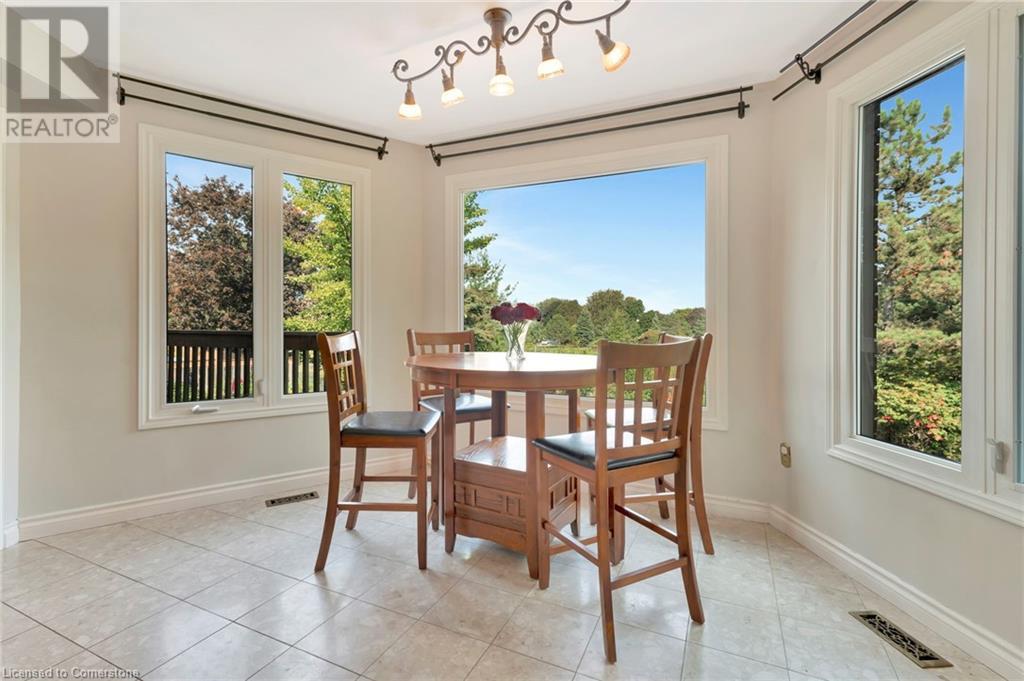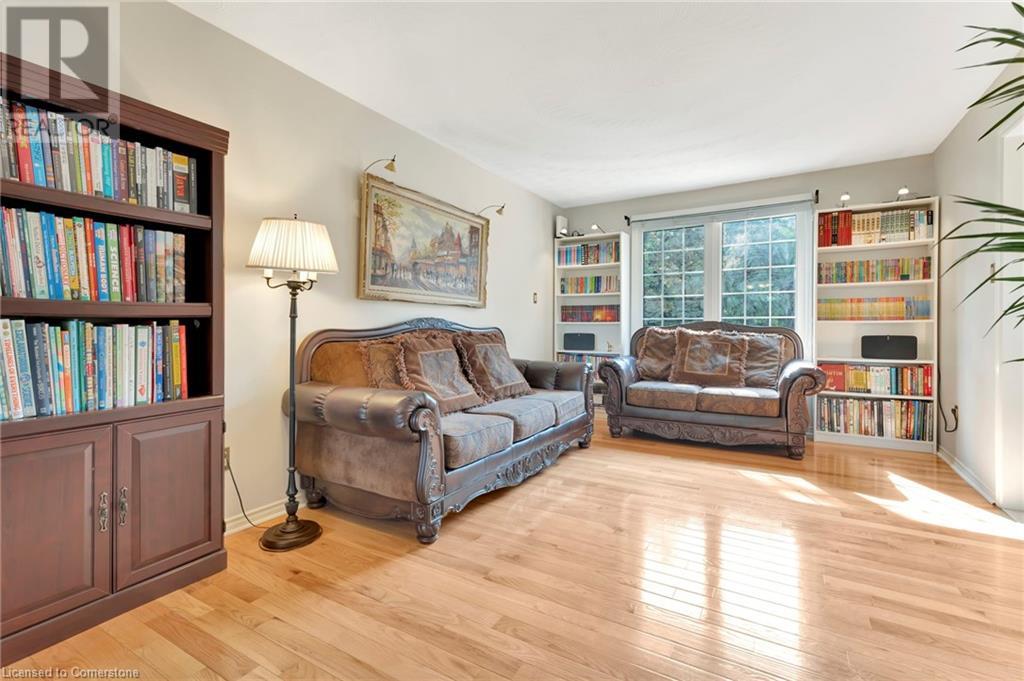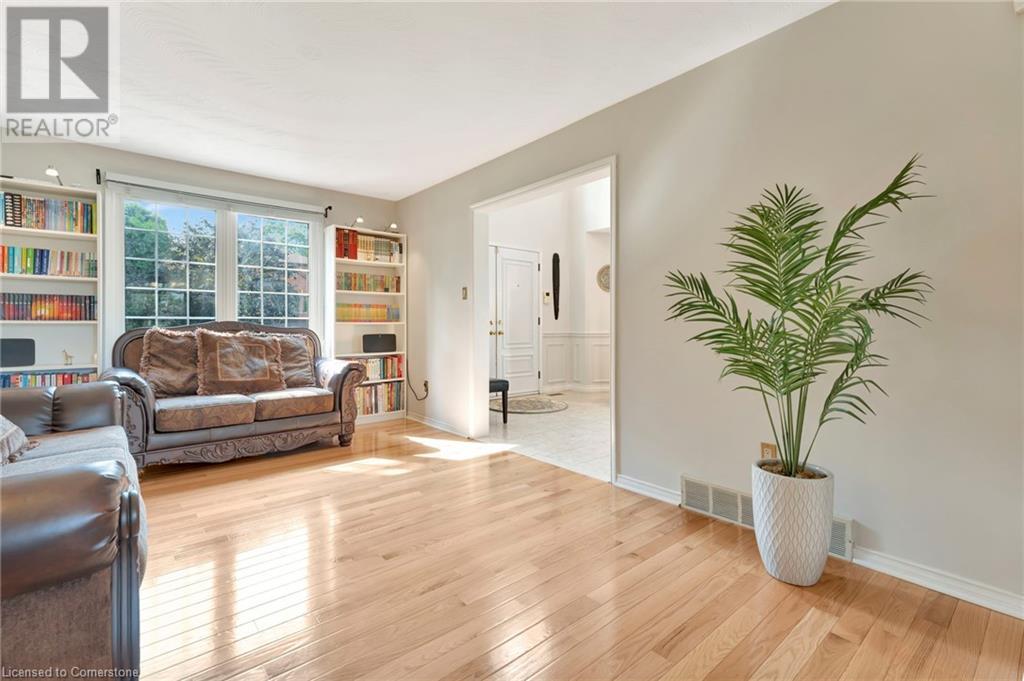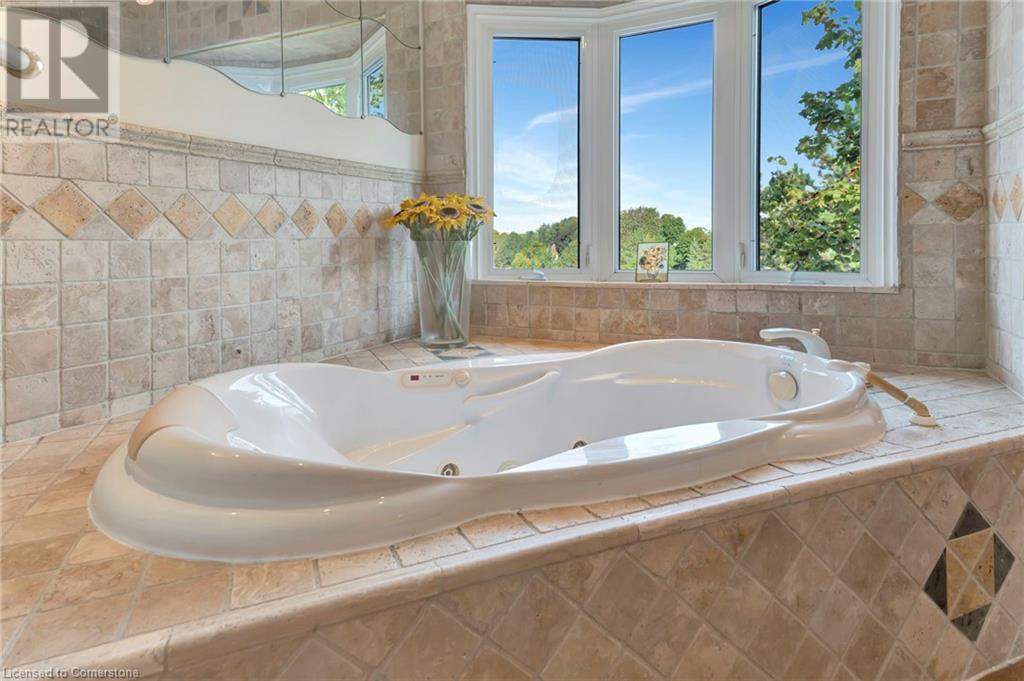210 Bluebell Crescent Ancaster, Ontario L9K 1B9
$1,299,900
Welcome to this Beautiful Executive home, located on a quiet crescent in Ancaster, with a walkout basement to a gorgeous Inground Pool and private yard backing onto Scenic Woods Park! The stunning entrance foyer leads to spacious Living & Dining rooms with gleaming Hardwood floors! The cozy Family Room features a Balcony and adjoining Eat-in Kitchen offers spectacular views of your backyard Oasis! This carpet free home is ready for the extended family, featuring 5 Bedrooms and 3.5 Baths; offering 3,836 sqft of total finished living space!! The upper level offers more gleaming Hardwood floors; large Master Bedroom with Ensuite, featuring a jet Tub, separate Shower and gorgeous views; two Bedrooms are currently used as one large bedroom perfect for the inseparable siblings (can easily be changed back), one having direct access to the main Bath! Lower Level offers a fully equipped Kitchen, Rec Room, 3 piece Bath, Bedroom and a separate entrance – perfect for an in-law suite or separate rental unit to help pay the mortgage! Newer Furnace (2019); Pool Liner and Cover (2024). Minutes to Shopping, Hiking Trails, Parks, HWY 403, the Linc and within the boundary of Hamilton’s best: Mountview Elementary School! Put this hidden gem on your “must see” list!! (id:54990)
Property Details
| MLS® Number | 40658261 |
| Property Type | Single Family |
| Amenities Near By | Park, Place Of Worship, Public Transit, Schools |
| Equipment Type | Water Heater |
| Features | Conservation/green Belt, In-law Suite |
| Parking Space Total | 6 |
| Rental Equipment Type | Water Heater |
| Structure | Shed |
Building
| Bathroom Total | 4 |
| Bedrooms Above Ground | 4 |
| Bedrooms Below Ground | 1 |
| Bedrooms Total | 5 |
| Appliances | Dryer, Washer |
| Architectural Style | 2 Level |
| Basement Development | Finished |
| Basement Type | Full (finished) |
| Construction Style Attachment | Detached |
| Cooling Type | Central Air Conditioning |
| Exterior Finish | Aluminum Siding, Brick |
| Half Bath Total | 1 |
| Heating Fuel | Natural Gas |
| Heating Type | Forced Air |
| Stories Total | 2 |
| Size Interior | 3,836 Ft2 |
| Type | House |
| Utility Water | Municipal Water |
Parking
| Attached Garage |
Land
| Acreage | No |
| Land Amenities | Park, Place Of Worship, Public Transit, Schools |
| Sewer | Municipal Sewage System |
| Size Depth | 138 Ft |
| Size Frontage | 66 Ft |
| Size Irregular | 0.17 |
| Size Total | 0.17 Ac|under 1/2 Acre |
| Size Total Text | 0.17 Ac|under 1/2 Acre |
| Zoning Description | R3-282 |
Rooms
| Level | Type | Length | Width | Dimensions |
|---|---|---|---|---|
| Second Level | Primary Bedroom | 18'0'' x 11'7'' | ||
| Second Level | 4pc Bathroom | Measurements not available | ||
| Second Level | Bedroom | 12'0'' x 10'0'' | ||
| Second Level | Bedroom | 12'7'' x 12'0'' | ||
| Second Level | 4pc Bathroom | Measurements not available | ||
| Second Level | Bedroom | 12'5'' x 10'5'' | ||
| Basement | Other | 15'7'' x 10'0'' | ||
| Basement | Eat In Kitchen | 17'3'' x 11'0'' | ||
| Basement | Recreation Room | 15'0'' x 12'0'' | ||
| Basement | Den | 7'9'' x 7'4'' | ||
| Basement | 3pc Bathroom | Measurements not available | ||
| Basement | Bedroom | 12'6'' x 11'0'' | ||
| Main Level | 2pc Bathroom | Measurements not available | ||
| Main Level | Laundry Room | 7'3'' x 5'0'' | ||
| Main Level | Family Room | 19'7'' x 11'10'' | ||
| Main Level | Eat In Kitchen | 18'0'' x 11'0'' | ||
| Main Level | Dining Room | 14'0'' x 11'0'' | ||
| Main Level | Living Room | 16'0'' x 10'10'' | ||
| Main Level | Foyer | 11'0'' x 10'0'' |
https://www.realtor.ca/real-estate/27505267/210-bluebell-crescent-ancaster

987 Rymal Road Suite 100
Hamilton, Ontario L8W 3M2
(905) 574-4600
Contact Us
Contact us for more information










