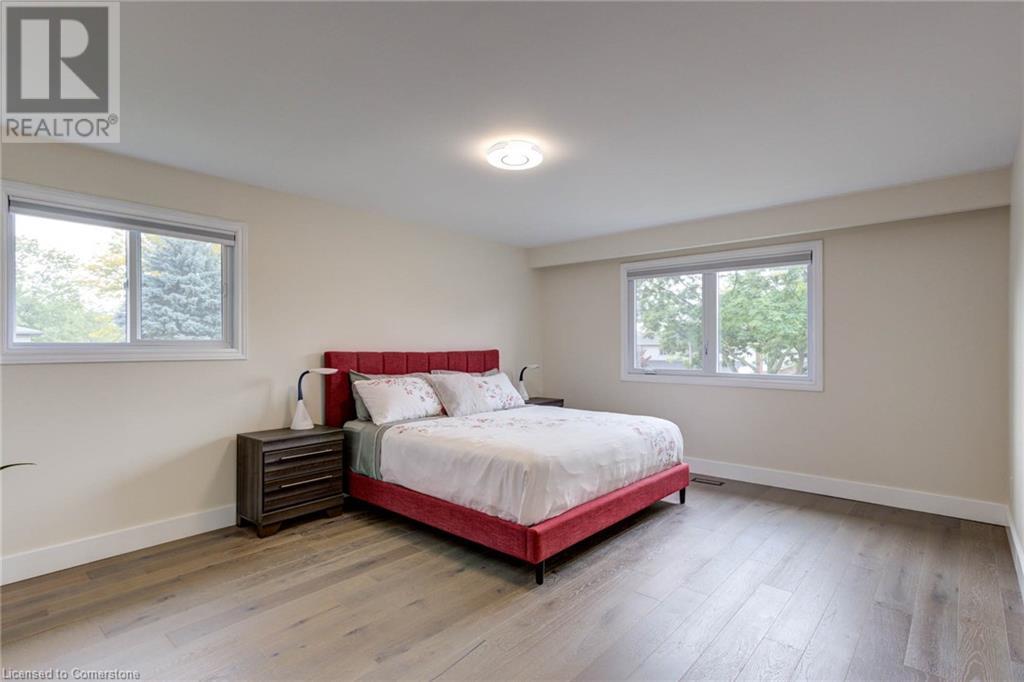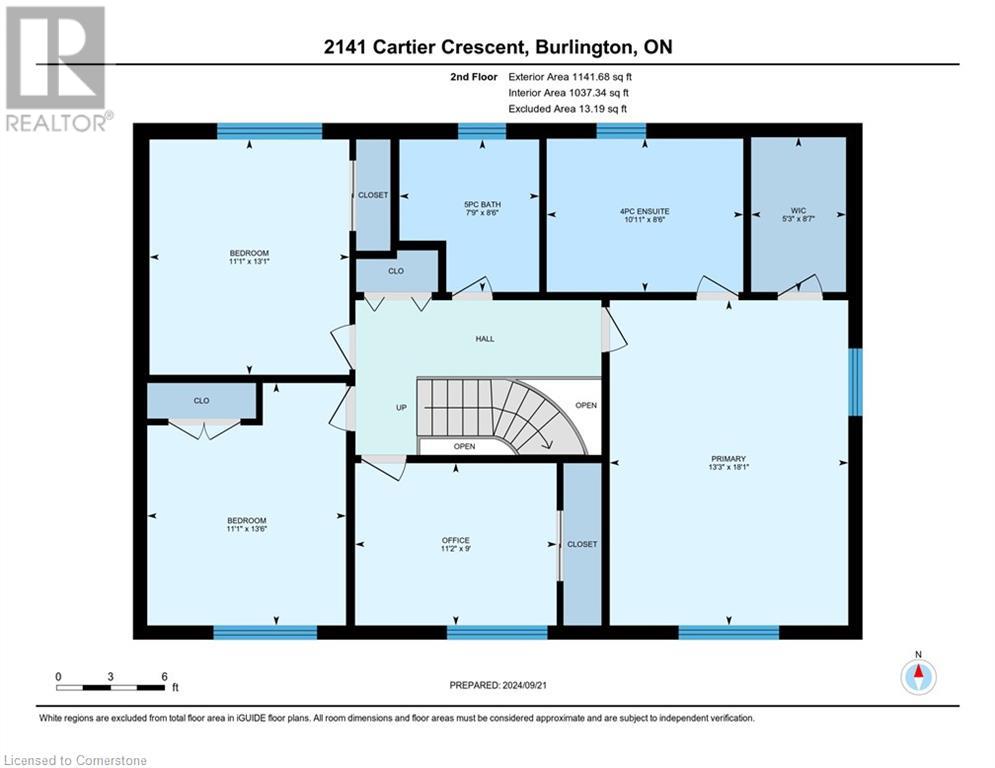2141 Cartier Crescent Burlington, Ontario L7P 4C1
$1,449,000
Welcome to this charming 4-bedroom, 3-bathroom home, offering a perfect blend of comfort and style in a family-friendly neighborhood. The inviting front porch is the ideal spot to enjoy your morning coffee or relax in the evenings, setting the tone for this warm and welcoming property. Inside, you'll find spacious living areas filled with natural light—perfect for both daily living and entertaining. The kitchen boasts modern finishes, ample cabinetry, and a breakfast bar. Upstairs, the generously sized bedrooms provide plenty of space for family and guests, while the primary bedroom includes an en-suite bathroom for added convenience. The finished basement offers a versatile space for a family room, home office, or gym. With a beautifully landscaped yard and plenty of room to play or garden, this home offers a lovely outdoor space to enjoy. Don’t miss this opportunity for comfortable, stylish living! Too many upgrades to list! (id:54990)
Property Details
| MLS® Number | 40651861 |
| Property Type | Single Family |
| Neigbourhood | Brant Hills |
| Amenities Near By | Park, Schools, Shopping |
| Community Features | Quiet Area |
| Equipment Type | None |
| Features | Automatic Garage Door Opener |
| Parking Space Total | 4 |
| Rental Equipment Type | None |
| Structure | Porch |
Building
| Bathroom Total | 3 |
| Bedrooms Above Ground | 4 |
| Bedrooms Total | 4 |
| Appliances | Dishwasher, Dryer, Refrigerator, Stove, Washer, Hood Fan, Garage Door Opener |
| Architectural Style | 2 Level |
| Basement Development | Finished |
| Basement Type | Full (finished) |
| Constructed Date | 1978 |
| Construction Style Attachment | Detached |
| Cooling Type | Central Air Conditioning |
| Exterior Finish | Stone, Vinyl Siding |
| Foundation Type | Poured Concrete |
| Half Bath Total | 1 |
| Heating Fuel | Natural Gas |
| Heating Type | Forced Air |
| Stories Total | 2 |
| Size Interior | 3,990 Ft2 |
| Type | House |
| Utility Water | Municipal Water |
Parking
| Attached Garage |
Land
| Access Type | Road Access |
| Acreage | No |
| Land Amenities | Park, Schools, Shopping |
| Sewer | Municipal Sewage System |
| Size Depth | 66 Ft |
| Size Frontage | 104 Ft |
| Size Total Text | Under 1/2 Acre |
| Zoning Description | R3.2 |
Rooms
| Level | Type | Length | Width | Dimensions |
|---|---|---|---|---|
| Second Level | 5pc Bathroom | 8'6'' x 7'9'' | ||
| Second Level | Bedroom | 9'0'' x 11'2'' | ||
| Second Level | Bedroom | 13'6'' x 11'1'' | ||
| Second Level | Bedroom | 13'1'' x 11'1'' | ||
| Second Level | 4pc Bathroom | 8'6'' x 10'11'' | ||
| Second Level | Primary Bedroom | 18'1'' x 13'3'' | ||
| Main Level | 2pc Bathroom | 6'10'' x 4'1'' | ||
| Main Level | Family Room | 12'11'' x 15'7'' | ||
| Main Level | Living Room | 25'4'' x 12'8'' | ||
| Main Level | Dining Room | 11'6'' x 11'9'' | ||
| Main Level | Kitchen | 12'2'' x 13'7'' |
https://www.realtor.ca/real-estate/27456706/2141-cartier-crescent-burlington
Salesperson
(416) 580-8421
171 Lakeshore Road E. Unit 14
Mississauga, Ontario L5G 4T9
(416) 508-9929
Contact Us
Contact us for more information





























































