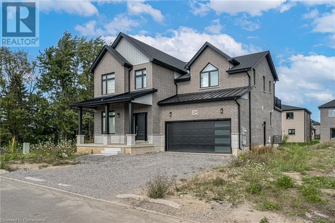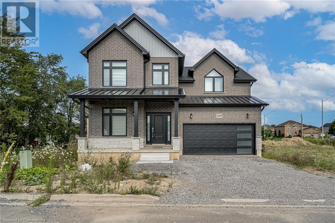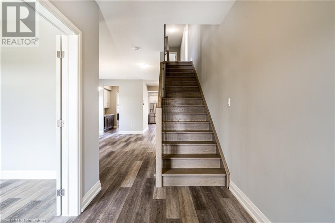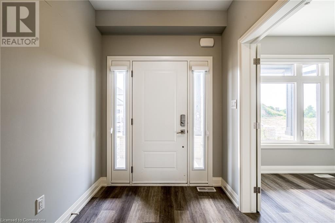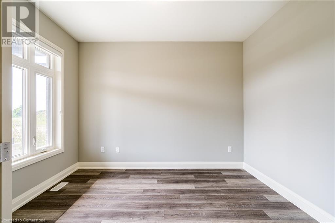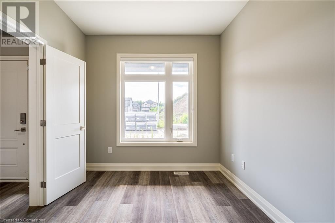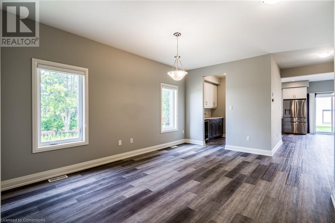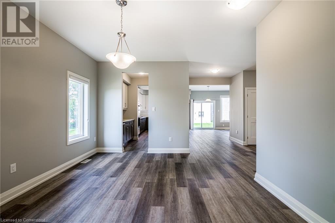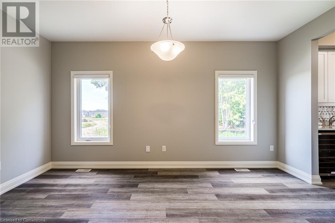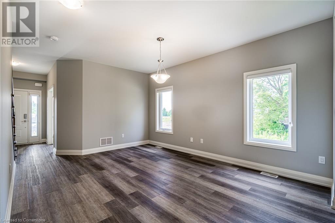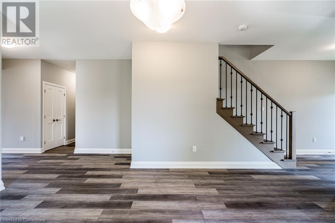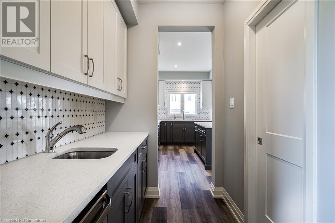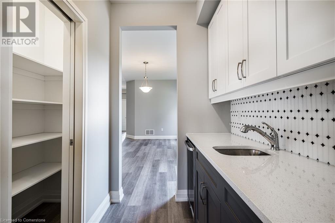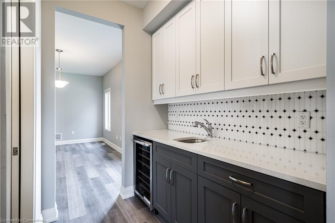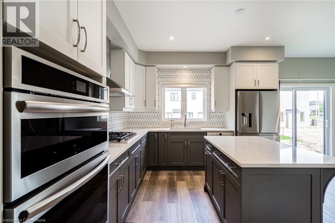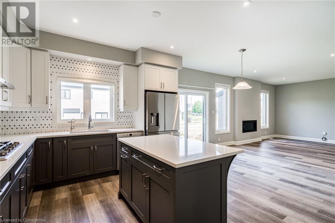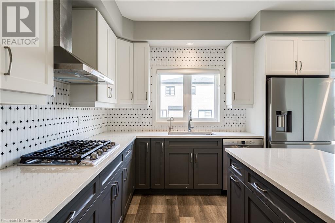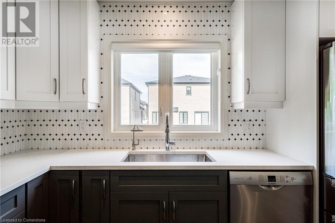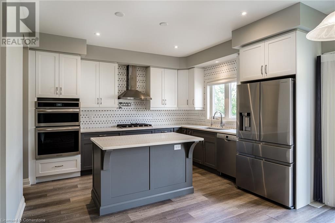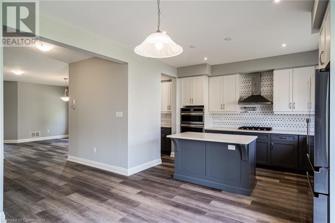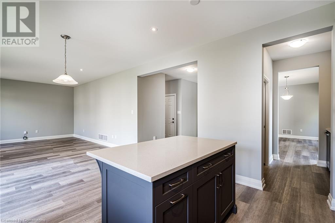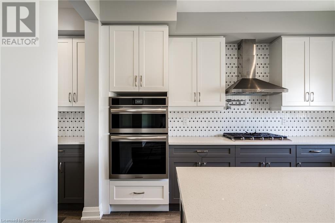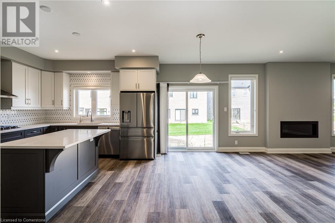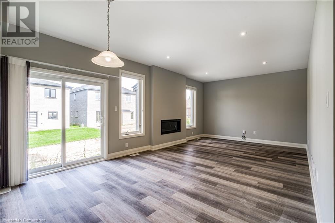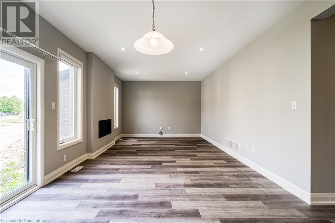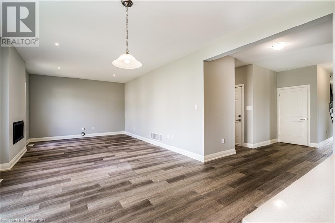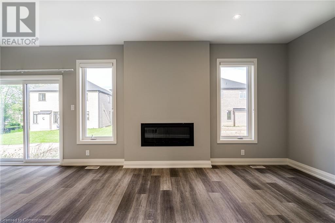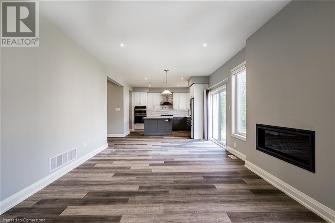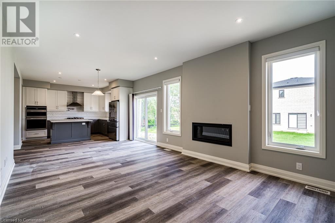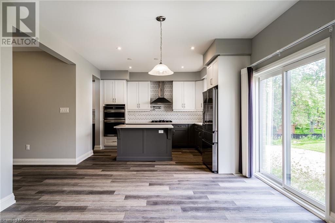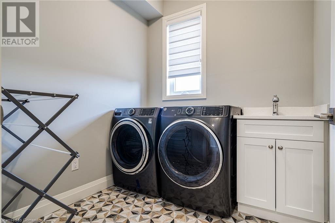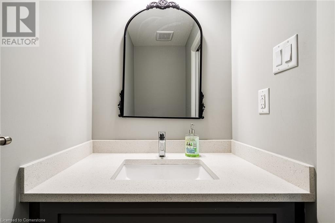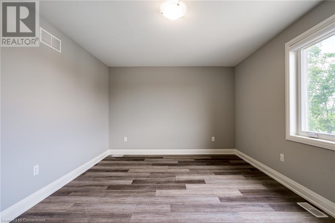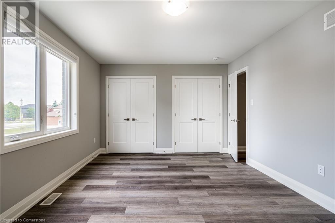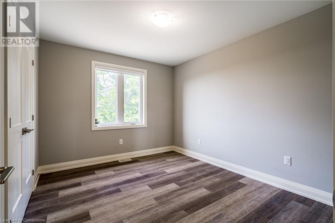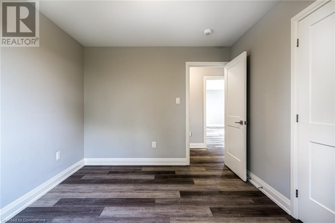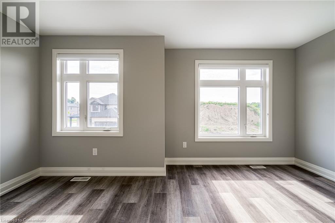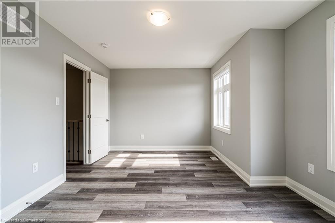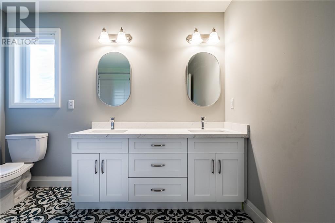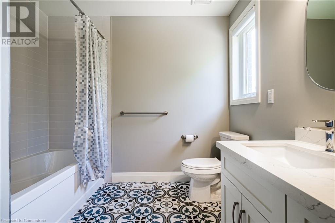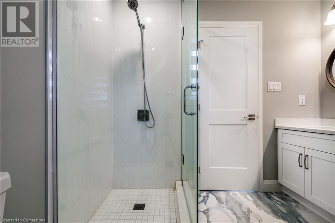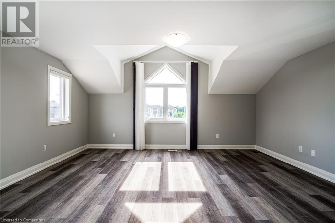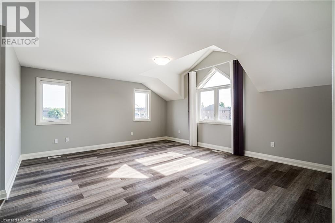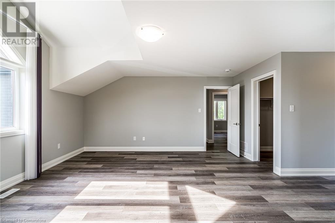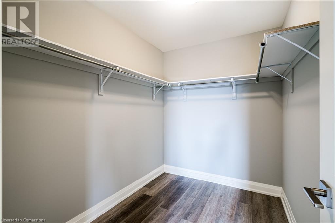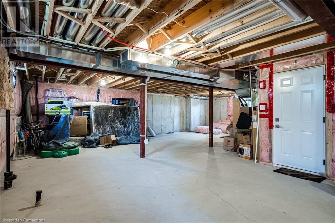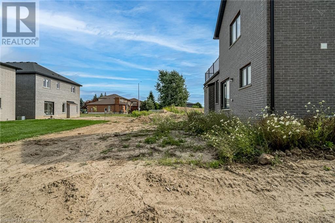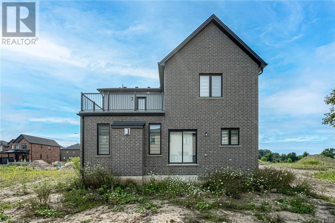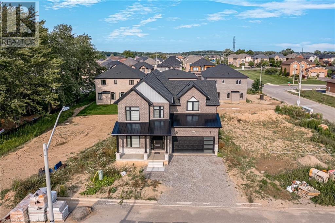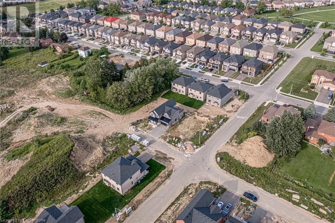219 Klein Circle Hamilton, Ontario L9G 3K9
$1,499,999
Welcome to 219 KLEIN CIRCLE! Beautifully situated home in the sought-after meadowlands neighborhood! This 4+1 bedroom home boasts a host of modern finishes throughout! First-floor features a butler's servery, walk-in pantry and Main floor laundry, and an oversized living room with a gas fireplace. The second floor offers 4 spacious rooms including a large primary suite with a private terrace, ensuite, and walk-in closet. This home is perfect for a multi-generation family or as an investment with a separate walkup entrance from the basement! Close to 403/SCHOOLS/ PUBLIC TRANSIT AND ALL AMENITIES! (id:54990)
Property Details
| MLS® Number | 40653318 |
| Property Type | Single Family |
| Amenities Near By | Schools |
| Equipment Type | Water Heater |
| Features | In-law Suite |
| Parking Space Total | 4 |
| Rental Equipment Type | Water Heater |
Building
| Bathroom Total | 3 |
| Bedrooms Above Ground | 4 |
| Bedrooms Total | 4 |
| Appliances | Central Vacuum, Central Vacuum - Roughed In, Dishwasher, Dryer, Refrigerator, Wine Fridge, Garage Door Opener |
| Architectural Style | 2 Level |
| Basement Development | Unfinished |
| Basement Type | Full (unfinished) |
| Constructed Date | 2021 |
| Construction Style Attachment | Detached |
| Cooling Type | Central Air Conditioning |
| Exterior Finish | Brick, Stucco |
| Foundation Type | Block |
| Half Bath Total | 1 |
| Heating Type | Forced Air |
| Stories Total | 2 |
| Size Interior | 2,750 Ft2 |
| Type | House |
| Utility Water | Municipal Water |
Parking
| Attached Garage |
Land
| Acreage | No |
| Land Amenities | Schools |
| Sewer | Municipal Sewage System |
| Size Depth | 100 Ft |
| Size Frontage | 45 Ft |
| Size Total Text | Under 1/2 Acre |
| Zoning Description | Residential |
Rooms
| Level | Type | Length | Width | Dimensions |
|---|---|---|---|---|
| Second Level | 4pc Bathroom | Measurements not available | ||
| Second Level | 4pc Bathroom | Measurements not available | ||
| Second Level | Primary Bedroom | 17'1'' x 16'1'' | ||
| Second Level | Bedroom | 14'1'' x 11'0'' | ||
| Second Level | Bedroom | 11'8'' x 9'1'' | ||
| Second Level | Bedroom | 16'7'' x 11'8'' | ||
| Main Level | 2pc Bathroom | Measurements not available | ||
| Main Level | Laundry Room | 7' x 7' | ||
| Main Level | Living Room | 12'9'' x 18'6'' | ||
| Main Level | Kitchen | 12'2'' x 11'0'' | ||
| Main Level | Dining Room | 12'4'' x 16'0'' |
https://www.realtor.ca/real-estate/27466769/219-klein-circle-hamilton
Salesperson
(905) 920-9759
(905) 664-2300

860 Queenston Road Suite A
Stoney Creek, Ontario L8G 4A8
(905) 545-1188
(905) 664-2300

860 Queenston Road Suite A
Stoney Creek, Ontario L8G 4A8
(905) 545-1188
(905) 664-2300
Contact Us
Contact us for more information
