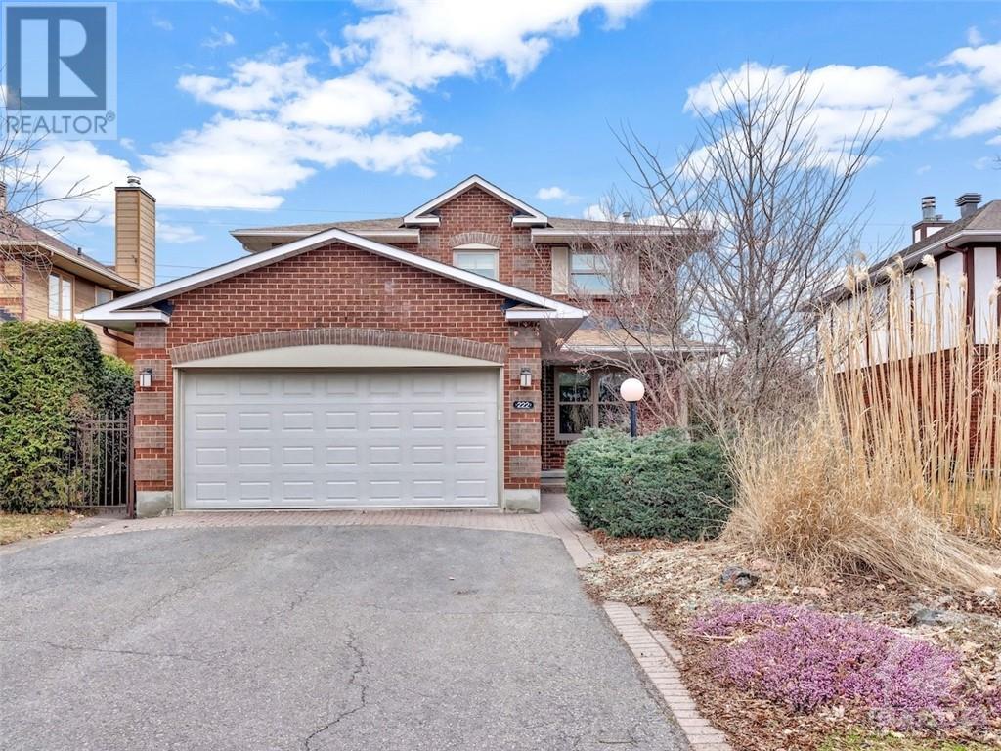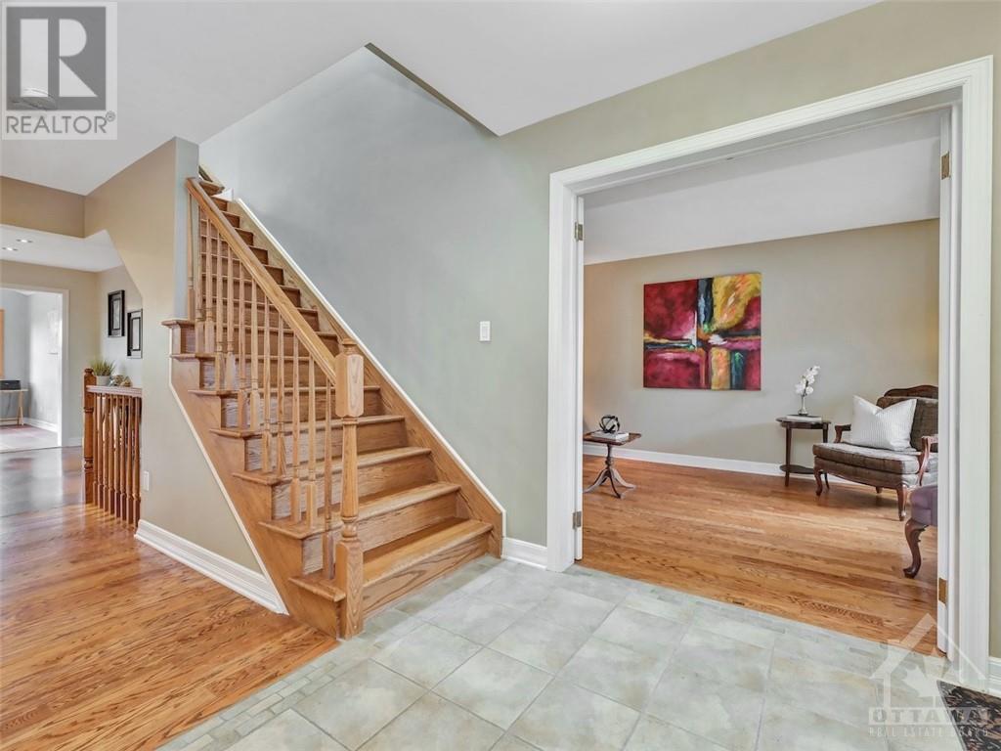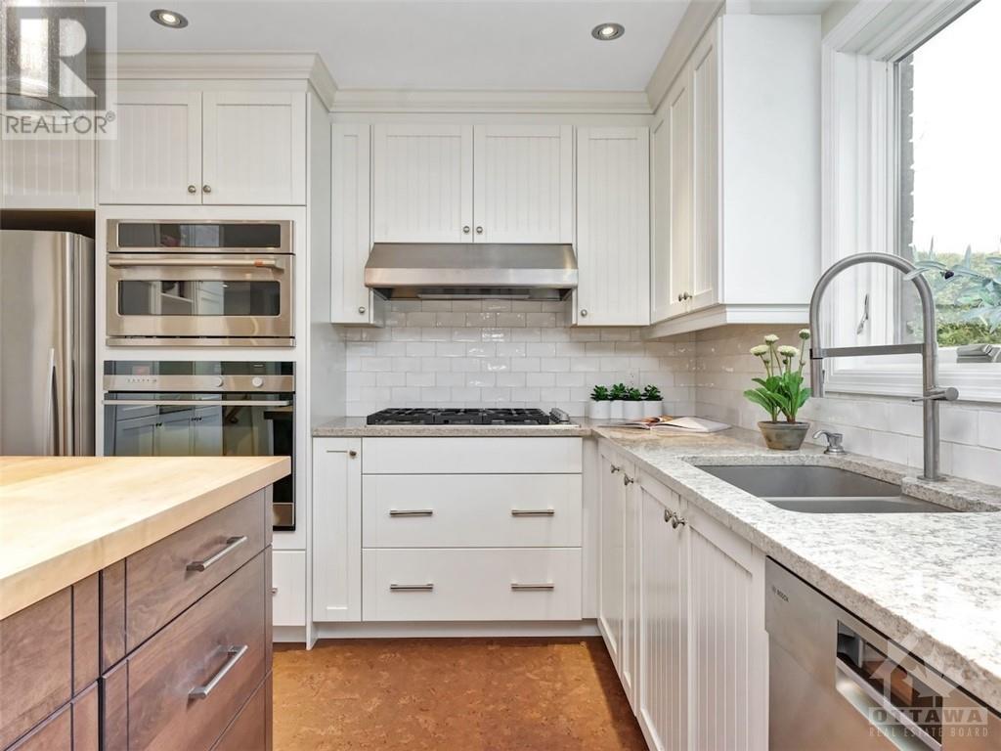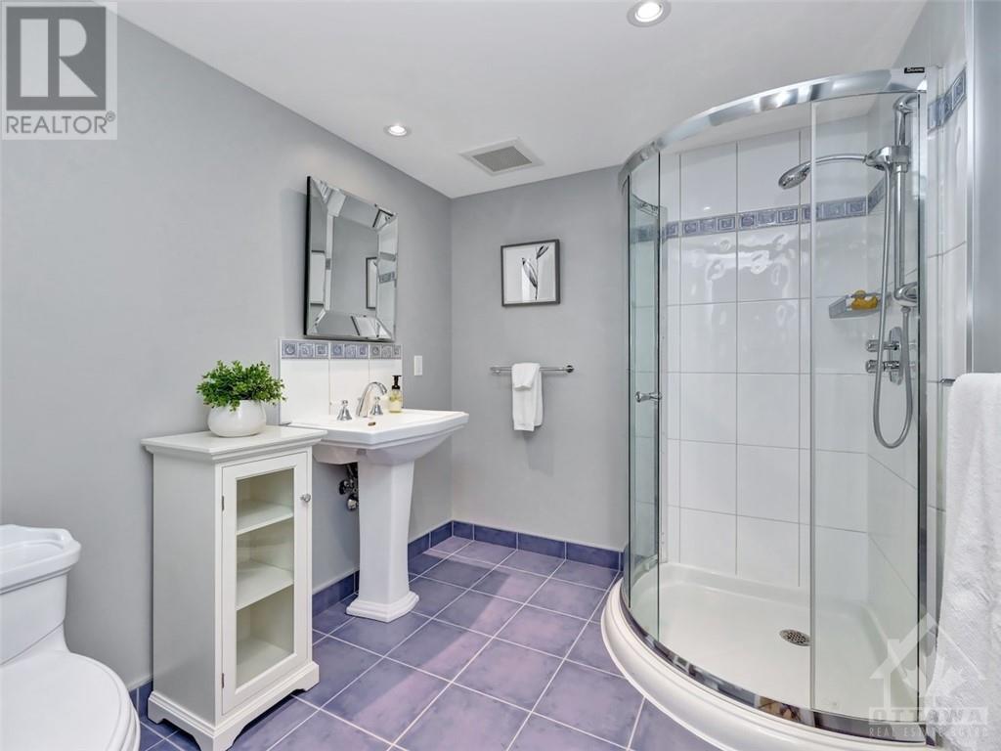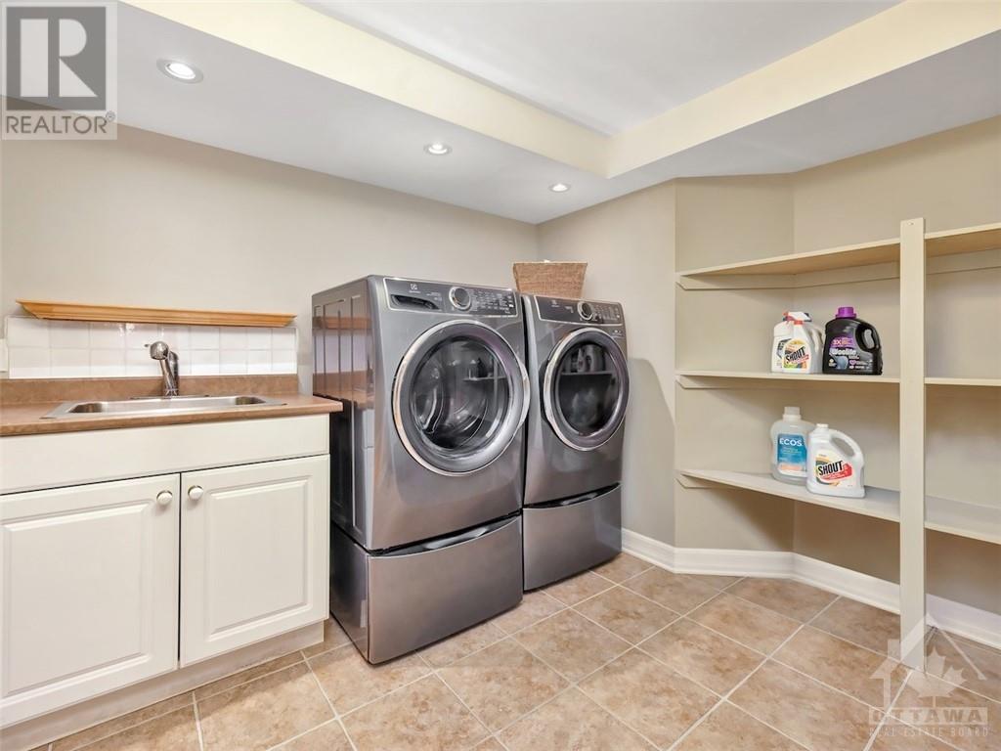222 Walden Drive Ottawa, Ontario K2K 2K6
$1,050,000
WHAT A FANTASTIC LOCATION! At quiet end of Walden, this home backs onto Kimmins Court Park & is just steps from the Beaverpond & scenic walking trails. Built by Holitzner, this home was expanded in 2006 with the addition of the main lvl den & studio, which offer relaxing views of the extensive gardens that virtually take care of themselves! This home has been totally upgraded over the years with unparalleled attention to detail. Hardwood floors grace the main and upper levels including two new staircases! All bathrooms renovated including "oh so cozy" heated floors. The kitchen was beautifully updated 2012-2014 as well as new "Marvin" windows added throughout. From the Fisher & Paykel appliances to the lighting to the Hunter Douglas blinds quality has always been the focus. Fantastic fin basement adds another full bath, a nice size laundry rm (with heated floors), a great size rec rm and a huge amount of storage space. Roof reshingled 2022. HVAC 2008 Truly a great place to call home. (id:54990)
Property Details
| MLS® Number | 1415684 |
| Property Type | Single Family |
| Neigbourhood | Kanata Lakes |
| Amenities Near By | Public Transit, Recreation Nearby, Shopping |
| Community Features | Family Oriented |
| Features | Automatic Garage Door Opener |
| Parking Space Total | 6 |
| Structure | Patio(s) |
Building
| Bathroom Total | 4 |
| Bedrooms Above Ground | 4 |
| Bedrooms Total | 4 |
| Appliances | Refrigerator, Dishwasher, Dryer, Freezer, Hood Fan, Stove, Washer |
| Basement Development | Finished |
| Basement Type | Full (finished) |
| Constructed Date | 1989 |
| Construction Style Attachment | Detached |
| Cooling Type | Central Air Conditioning |
| Exterior Finish | Brick |
| Fireplace Present | Yes |
| Fireplace Total | 1 |
| Flooring Type | Hardwood, Tile |
| Foundation Type | Poured Concrete |
| Half Bath Total | 1 |
| Heating Fuel | Natural Gas |
| Heating Type | Forced Air |
| Stories Total | 2 |
| Type | House |
| Utility Water | Municipal Water |
Parking
| Attached Garage | |
| Inside Entry | |
| Surfaced |
Land
| Acreage | No |
| Fence Type | Fenced Yard |
| Land Amenities | Public Transit, Recreation Nearby, Shopping |
| Landscape Features | Land / Yard Lined With Hedges, Landscaped |
| Sewer | Municipal Sewage System |
| Size Depth | 114 Ft ,8 In |
| Size Frontage | 49 Ft ,11 In |
| Size Irregular | 49.94 Ft X 114.69 Ft |
| Size Total Text | 49.94 Ft X 114.69 Ft |
| Zoning Description | Residential |
Rooms
| Level | Type | Length | Width | Dimensions |
|---|---|---|---|---|
| Second Level | 4pc Bathroom | 7'6" x 6'4" | ||
| Second Level | 4pc Ensuite Bath | 5'0" x 8'4" | ||
| Second Level | Bedroom | 10'7" x 13'8" | ||
| Second Level | Bedroom | 10'7" x 13'9" | ||
| Second Level | Bedroom | 10'10" x 10'6" | ||
| Second Level | Primary Bedroom | 17'7" x 12'11" | ||
| Lower Level | 3pc Bathroom | 8'7" x 7'0" | ||
| Lower Level | Bedroom | 14'4" x 12'4" | ||
| Lower Level | Laundry Room | 9'11" x 10'8" | ||
| Lower Level | Storage | 3'6" x 6'3" | ||
| Lower Level | Storage | 19'1" x 14'0" | ||
| Lower Level | Utility Room | 10'4" x 32'10" | ||
| Main Level | 2pc Bathroom | 6'10" x 3'0" | ||
| Main Level | Den | 10'4" x 15'9" | ||
| Main Level | Dining Room | 15'5" x 10'9" | ||
| Main Level | Family Room | 10'7" x 12'7" | ||
| Main Level | Living Room | 10'4" x 15'11" | ||
| Main Level | Office | 8'6" x 12'3" |
https://www.realtor.ca/real-estate/27525401/222-walden-drive-ottawa-kanata-lakes


747 Silver Seven Road Unit 29
Kanata, Ontario K2V 0H2
(613) 457-5000
(613) 482-9111
www.ottawa-homes.ca/


747 Silver Seven Road Unit 29
Kanata, Ontario K2V 0H2
(613) 457-5000
(613) 482-9111
www.ottawa-homes.ca/
Contact Us
Contact us for more information
