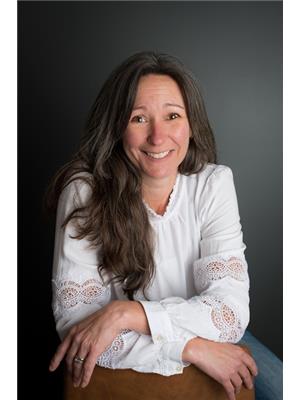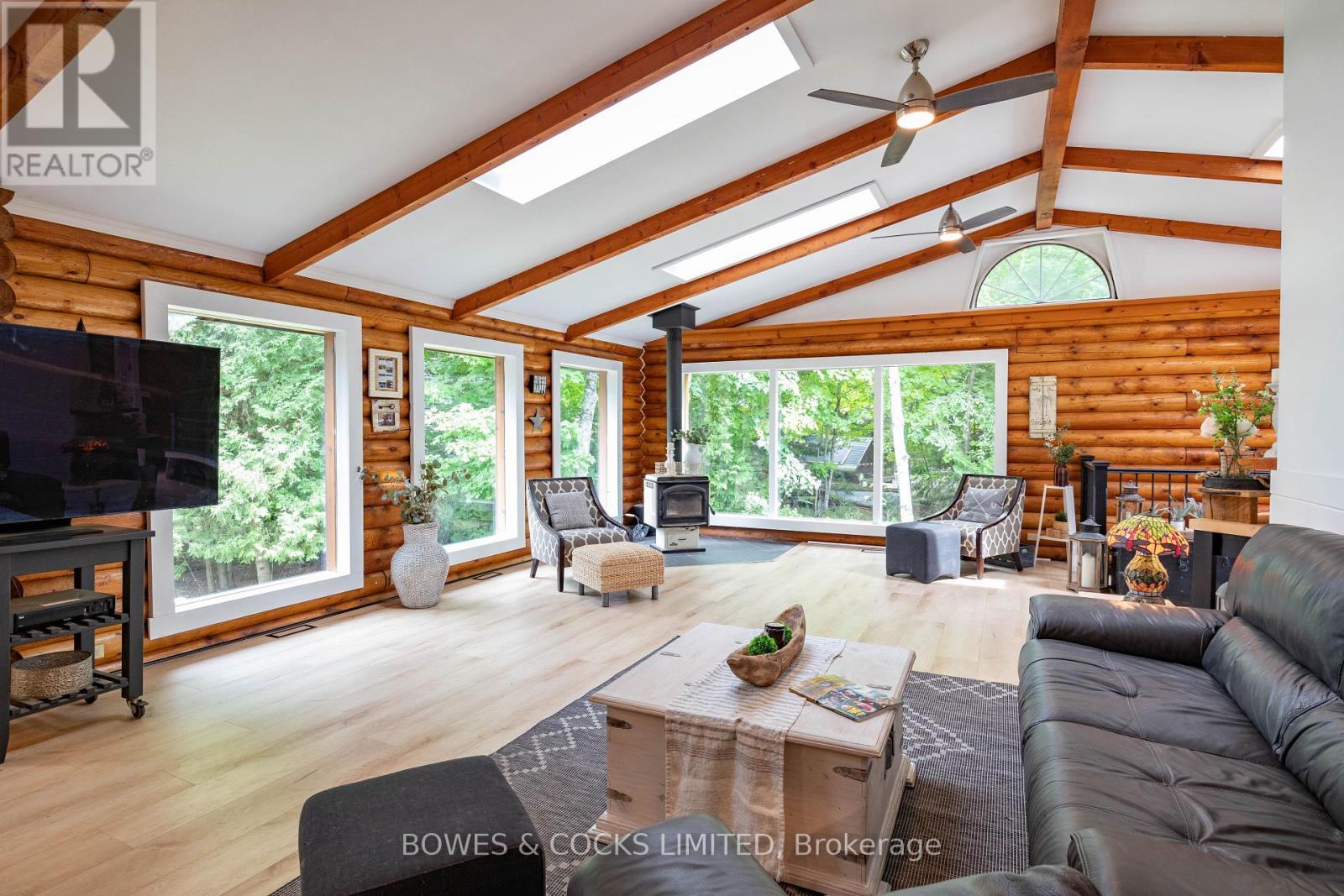2222 Balmer Road North Kawartha, Ontario K0L 1A0
$1,399,000
Welcome to the cul du sac at the end Balmer Road. This home on Chandos Lake is ready for the whole family, featuring 5 bedrooms, 2 bathrooms, front and back decks, hot tub and sauna, beautiful dock and walk in waterfrontage! The level lot is great for the kids and the grandparents, access couldn't be easier with construction of Balmer road almost completed. The village of Apsley provides all the services you need year round too! This is an amazing community to join, there is something special for people of all ages and interests! **** EXTRAS **** Wood stove was WETT cert when installed (id:54990)
Open House
This property has open houses!
12:00 pm
Ends at:2:00 pm
Property Details
| MLS® Number | X9271185 |
| Property Type | Single Family |
| Community Name | Rural North Kawartha |
| Amenities Near By | Beach, Marina, Park, Place Of Worship |
| Features | Irregular Lot Size, Flat Site, Country Residential, Sauna |
| Parking Space Total | 12 |
| Structure | Shed, Dock |
| View Type | Lake View, Direct Water View, Unobstructed Water View |
| Water Front Name | Chandos |
Building
| Bathroom Total | 2 |
| Bedrooms Above Ground | 5 |
| Bedrooms Total | 5 |
| Amenities | Fireplace(s) |
| Appliances | Water Heater |
| Architectural Style | Bungalow |
| Basement Development | Finished |
| Basement Features | Walk Out |
| Basement Type | Full (finished) |
| Exterior Finish | Log |
| Fireplace Present | Yes |
| Fireplace Total | 2 |
| Foundation Type | Block |
| Heating Fuel | Propane |
| Heating Type | Forced Air |
| Stories Total | 1 |
| Type | House |
| Utility Power | Generator |
Land
| Access Type | Year-round Access, Private Docking |
| Acreage | No |
| Land Amenities | Beach, Marina, Park, Place Of Worship |
| Sewer | Septic System |
| Size Depth | 300 Ft |
| Size Frontage | 237 Ft |
| Size Irregular | 237.2 X 300 Ft |
| Size Total Text | 237.2 X 300 Ft|1/2 - 1.99 Acres |
| Zoning Description | Ru |
Rooms
| Level | Type | Length | Width | Dimensions |
|---|---|---|---|---|
| Lower Level | Family Room | 5.56 m | 6.37 m | 5.56 m x 6.37 m |
| Lower Level | Bedroom 4 | 3.19 m | 3.03 m | 3.19 m x 3.03 m |
| Lower Level | Bedroom 3 | 3.16 m | 3.61 m | 3.16 m x 3.61 m |
| Lower Level | Laundry Room | 2.4 m | 2.28 m | 2.4 m x 2.28 m |
| Lower Level | Bathroom | 2.18 m | 2.28 m | 2.18 m x 2.28 m |
| Lower Level | Utility Room | 2.7 m | 2.28 m | 2.7 m x 2.28 m |
| Main Level | Kitchen | 5.4 m | 6.48 m | 5.4 m x 6.48 m |
| Main Level | Living Room | 5.77 m | 8.79 m | 5.77 m x 8.79 m |
| Main Level | Dining Room | 5.15 m | 3 m | 5.15 m x 3 m |
| Main Level | Primary Bedroom | 4.72 m | 3.58 m | 4.72 m x 3.58 m |
| Main Level | Bedroom 2 | 2.86 m | 3.51 m | 2.86 m x 3.51 m |
| Main Level | Bathroom | 3.49 m | 2.7 m | 3.49 m x 2.7 m |
Utilities
| Electricity Connected | Connected |
| DSL* | Available |
| Telephone | Nearby |
https://www.realtor.ca/real-estate/27336386/2222-balmer-road-north-kawartha-rural-north-kawartha

123 Burleigh St. Box 449
Apsley, Ontario
(705) 656-4422
Contact Us
Contact us for more information


























































