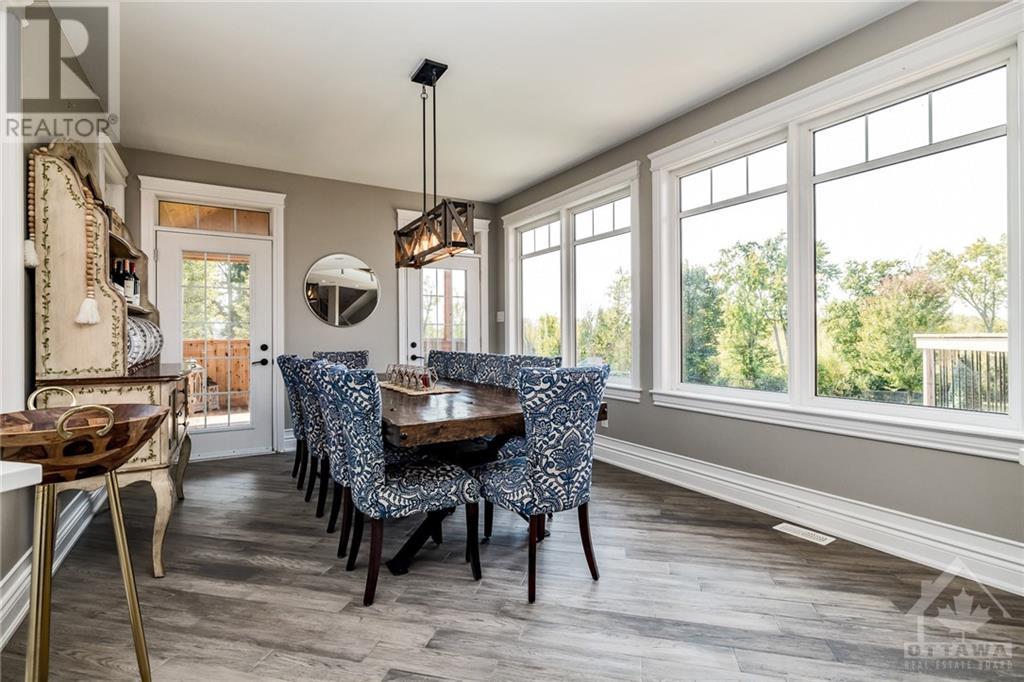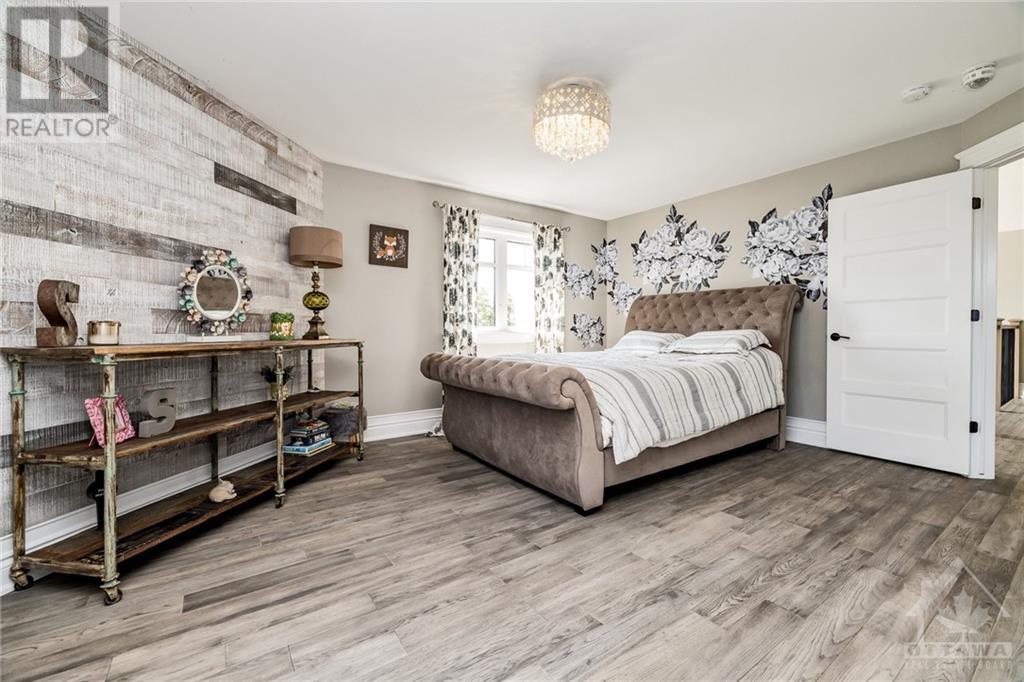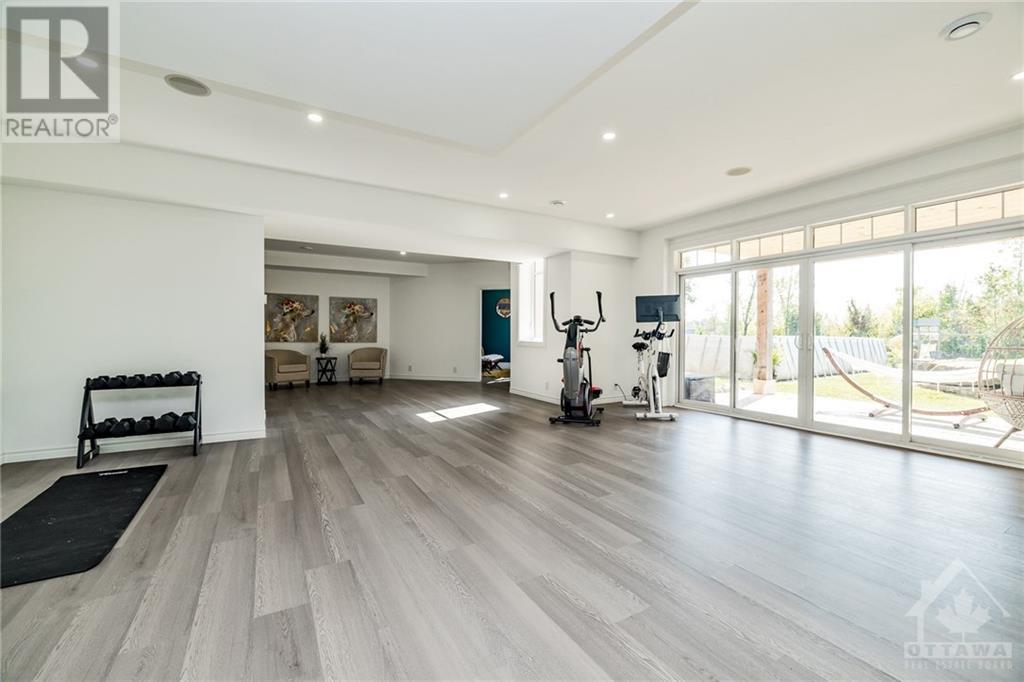225 Hillcrest Drive Almonte, Ontario K0A 1A0
$2,199,000
Sprawling 4+2 bed, 5 bath custom home set on a huge lot backing the Mississippi River. Featuring ICF foundation, 9 ft ceilings throughout, oversized great room featuring impressive 18ft ceiling & stunning fireplace. The chef’s kitchen includes custom cabinets, double wall ovens, double fridge/freezer, 2 pantries, coffee bar & quartz counters + built in custom booth for daily dining. Unwind and enjoy fresh air in the 3 season sun room or back deck. The primary suite is a masterpiece with private deck & fireplace, stunning ensuite and a dream closet. Upstairs offers 3 spacious bedrooms with walk in closets, loft, 2 full baths and laundry room. The lower level walkout has 2 extra bedrooms, bath, radiant flooring & 2nd laundry room. With a heated 3-car garage, additional rear garage, landscaping and fenced yard this home has it all! Superb location with a boat launch to the river nearby + Mississippi Golf course. Just minutes from Almonte, Carleton Place and quick commute to the city. (id:54990)
Property Details
| MLS® Number | 1412792 |
| Property Type | Single Family |
| Neigbourhood | Appleton |
| Amenities Near By | Golf Nearby, Recreation Nearby, Water Nearby |
| Features | Automatic Garage Door Opener |
| Parking Space Total | 15 |
| Pool Type | Above Ground Pool |
| Structure | Deck |
| View Type | River View |
Building
| Bathroom Total | 5 |
| Bedrooms Above Ground | 4 |
| Bedrooms Below Ground | 2 |
| Bedrooms Total | 6 |
| Appliances | Refrigerator, Cooktop, Dishwasher, Dryer, Freezer, Stove, Washer, Wine Fridge |
| Basement Development | Finished |
| Basement Type | Full (finished) |
| Constructed Date | 2016 |
| Construction Style Attachment | Detached |
| Cooling Type | Central Air Conditioning |
| Exterior Finish | Stone, Vinyl |
| Fireplace Present | Yes |
| Fireplace Total | 4 |
| Flooring Type | Hardwood, Tile |
| Half Bath Total | 1 |
| Heating Fuel | Propane |
| Heating Type | Forced Air, Radiant Heat |
| Stories Total | 2 |
| Type | House |
| Utility Water | Drilled Well |
Parking
| Attached Garage | |
| Attached Garage | |
| Inside Entry | |
| Surfaced |
Land
| Acreage | No |
| Fence Type | Fenced Yard |
| Land Amenities | Golf Nearby, Recreation Nearby, Water Nearby |
| Sewer | Septic System |
| Size Depth | 274 Ft ,2 In |
| Size Frontage | 147 Ft ,8 In |
| Size Irregular | 147.64 Ft X 274.18 Ft |
| Size Total Text | 147.64 Ft X 274.18 Ft |
| Zoning Description | Residential |
Rooms
| Level | Type | Length | Width | Dimensions |
|---|---|---|---|---|
| Second Level | Primary Bedroom | 24'0" x 15'0" | ||
| Second Level | 4pc Ensuite Bath | 17'0" x 10'5" | ||
| Second Level | Living Room | 17'0" x 13'0" | ||
| Second Level | Bedroom | 11'0" x 11'0" | ||
| Second Level | Bedroom | 13'5" x 15'0" | ||
| Second Level | Laundry Room | 9'0" x 5'5" | ||
| Lower Level | Laundry Room | 5'0" x 5'0" | ||
| Lower Level | Other | 17'5" x 20'0" | ||
| Lower Level | Full Bathroom | 9'0" x 6'0" | ||
| Lower Level | Recreation Room | 47'0" x 23'0" | ||
| Main Level | Partial Bathroom | 6'0" x 7'0" | ||
| Main Level | Mud Room | 11'0" x 6'0" | ||
| Main Level | Dining Room | 14'0" x 11'6" | ||
| Main Level | Kitchen | 23'0" x 16'0" | ||
| Main Level | Living Room | 23'0" x 15'0" | ||
| Main Level | Office | 11'0" x 11'0" |
https://www.realtor.ca/real-estate/27449144/225-hillcrest-drive-almonte-appleton


2 Hobin Street
Ottawa, Ontario K2S 1C3
(613) 831-9628
(613) 831-9626


2 Hobin Street
Ottawa, Ontario K2S 1C3
(613) 831-9628
(613) 831-9626
Contact Us
Contact us for more information



















































