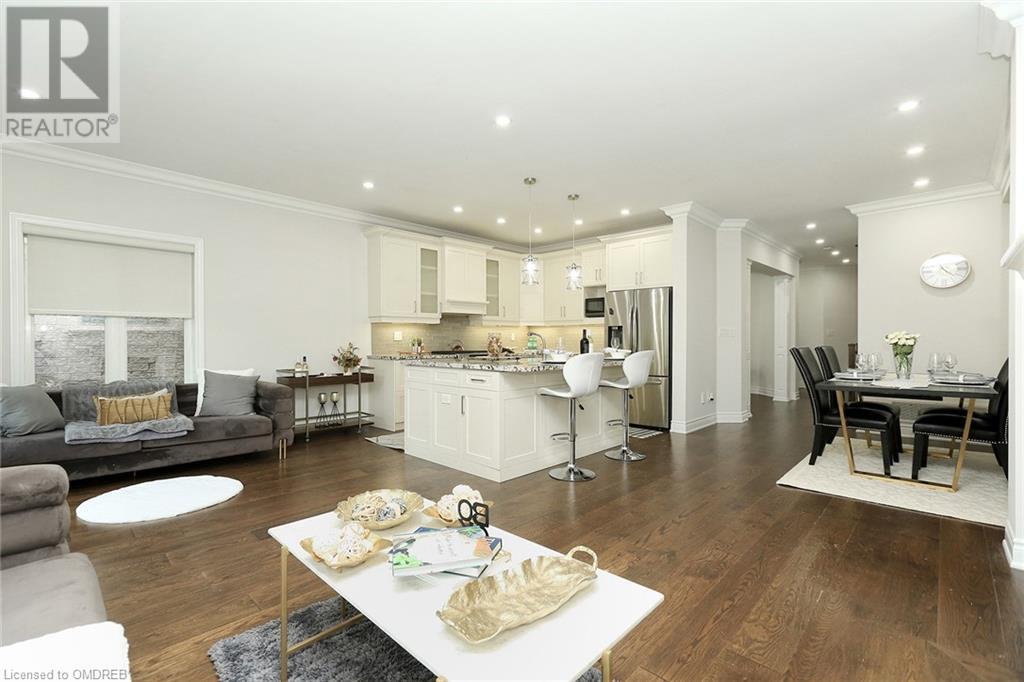2331 Wuthering Heights Way Oakville, Ontario L6M 0E8
$1,595,000
This luxury freehold townhome is an exquisite property built by the award-winning Fernbrook Homes. Nestled in the serene community of Bronte Creek, this residence offers a perfect blend of elegance and comfort. Boasting 3+1 spacious bedrooms and 3.5 modern baths, it provides ample space for a growing family or those who appreciate a bit more room. The finished basement adds additional living space, ideal for a home office, entertainment area, or guest suite. The home backs onto scenic trails, offering a picturesque view and a sense of tranquility, making it a rare find in today’s market. The interior features high-end finishes, including hardwood floors, a gourmet kitchen with top-of-the-line appliances, and large windows that flood the space with natural light. The master suite is a private retreat, complete with a spa-like ensuite and walk-in closet. With its prime location and exceptional craftsmanship, this property is not just a home, but a lifestyle (id:54990)
Open House
This property has open houses!
2:00 pm
Ends at:4:00 pm
Property Details
| MLS® Number | 40669594 |
| Property Type | Single Family |
| Amenities Near By | Hospital, Park, Place Of Worship, Playground, Public Transit, Schools, Shopping |
| Community Features | Community Centre, School Bus |
| Equipment Type | Water Heater |
| Features | Paved Driveway, Automatic Garage Door Opener |
| Parking Space Total | 4 |
| Rental Equipment Type | Water Heater |
Building
| Bathroom Total | 4 |
| Bedrooms Above Ground | 3 |
| Bedrooms Below Ground | 1 |
| Bedrooms Total | 4 |
| Appliances | Central Vacuum, Dishwasher, Freezer, Refrigerator, Stove, Hood Fan, Window Coverings, Garage Door Opener |
| Architectural Style | 2 Level |
| Basement Development | Finished |
| Basement Type | Full (finished) |
| Constructed Date | 2009 |
| Construction Style Attachment | Attached |
| Cooling Type | Central Air Conditioning |
| Exterior Finish | Brick, Stone |
| Foundation Type | Poured Concrete |
| Half Bath Total | 1 |
| Heating Fuel | Natural Gas |
| Heating Type | Forced Air |
| Stories Total | 2 |
| Size Interior | 2,400 Ft2 |
| Type | Row / Townhouse |
| Utility Water | Municipal Water |
Parking
| Attached Garage |
Land
| Access Type | Highway Access |
| Acreage | No |
| Land Amenities | Hospital, Park, Place Of Worship, Playground, Public Transit, Schools, Shopping |
| Sewer | Municipal Sewage System |
| Size Frontage | 26 Ft |
| Size Total Text | Under 1/2 Acre |
| Zoning Description | Rm1 Sp:255 |
Rooms
| Level | Type | Length | Width | Dimensions |
|---|---|---|---|---|
| Second Level | 4pc Bathroom | Measurements not available | ||
| Second Level | Laundry Room | 5'0'' x 9'2'' | ||
| Second Level | Bedroom | 10'6'' x 11'11'' | ||
| Second Level | Bedroom | 14'7'' x 15'1'' | ||
| Second Level | 3pc Bathroom | Measurements not available | ||
| Second Level | Primary Bedroom | 20'5'' x 13'10'' | ||
| Basement | Utility Room | 10'6'' x 13'4'' | ||
| Basement | 3pc Bathroom | Measurements not available | ||
| Basement | Bedroom | 19'3'' x 22'11'' | ||
| Main Level | 2pc Bathroom | Measurements not available | ||
| Main Level | Kitchen | 20'5'' x 21'4'' | ||
| Main Level | Dining Room | 10'5'' x 13'0'' | ||
| Main Level | Living Room | 20'5'' x 14'0'' |
https://www.realtor.ca/real-estate/27585727/2331-wuthering-heights-way-oakville
231 Oak Park Blvd - Unit 400a
Oakville, Ontario L6H 7S8
(905) 257-3633
(905) 257-3550
www.rlpgta.ca/

Broker
(905) 257-3633
(905) 257-3550
www.oakvillelivingwithnene.com/
www.facebook.com/oakvillelivingwithnene
www.linkedin.com/in/neneakintan
www.instagram.com/oakvillelivingwithnene/
231 Oak Park Blvd - Unit 400a
Oakville, Ontario L6H 7S8
(905) 257-3633
(905) 257-3550
www.rlpgta.ca/
Contact Us
Contact us for more information























































