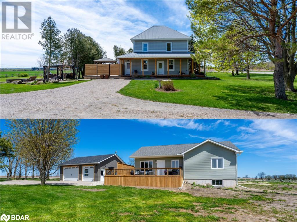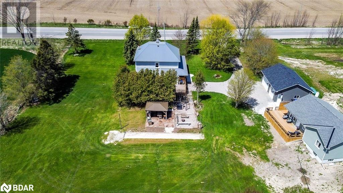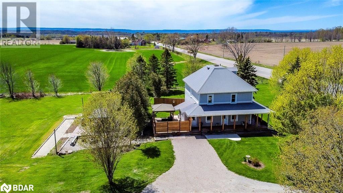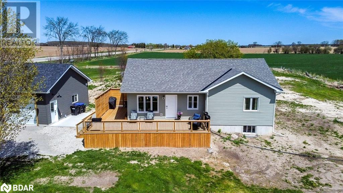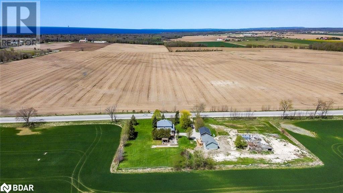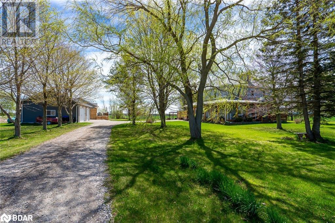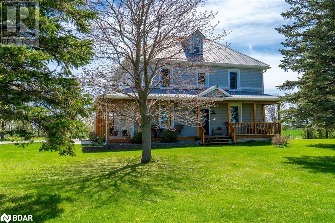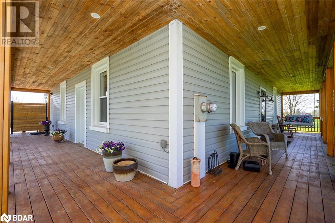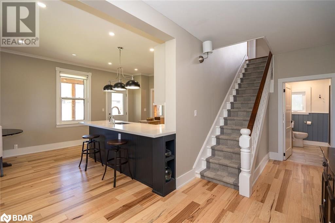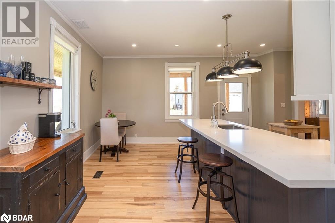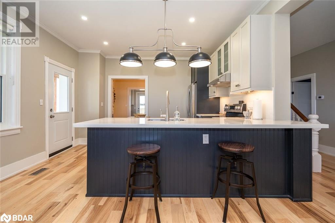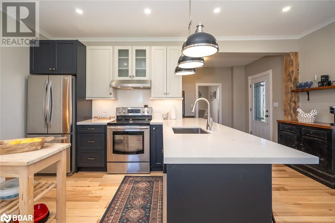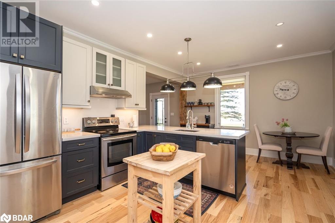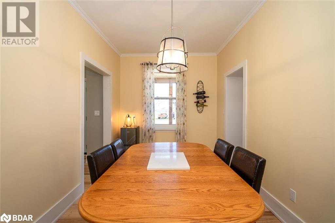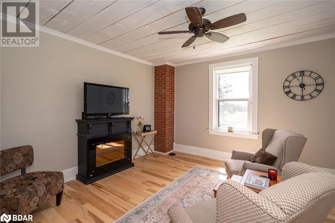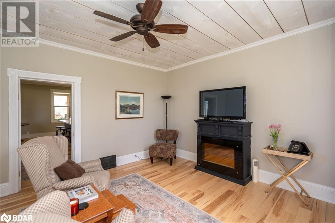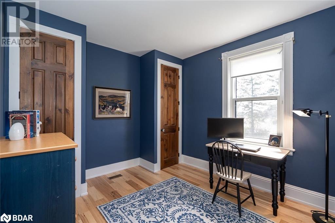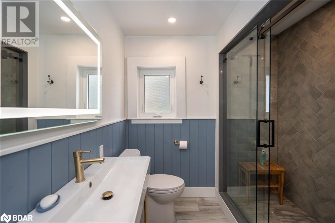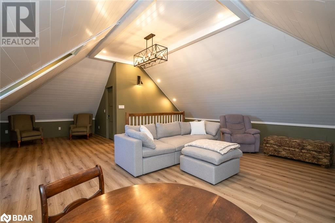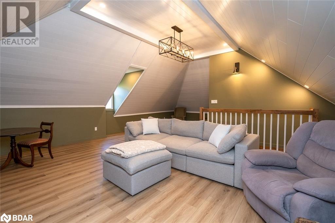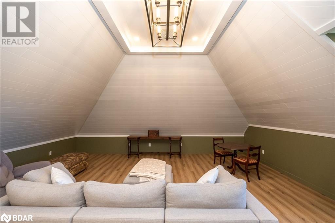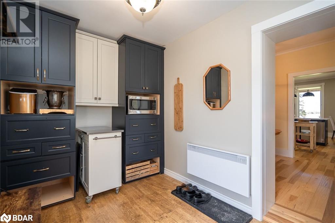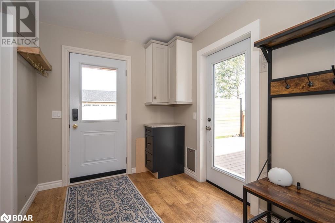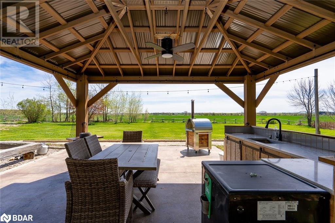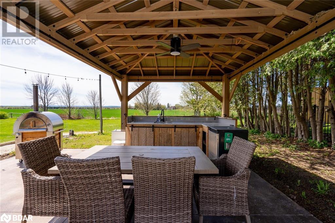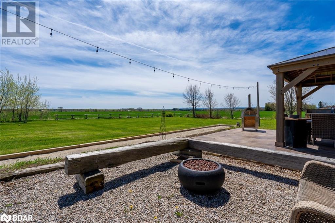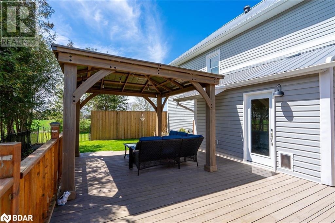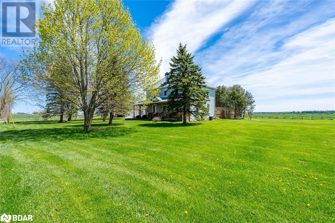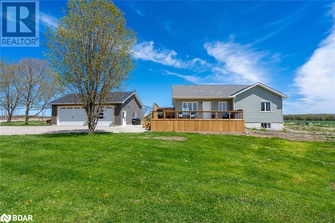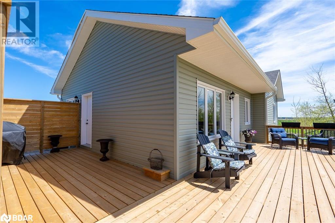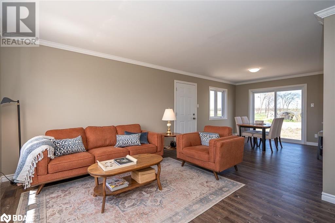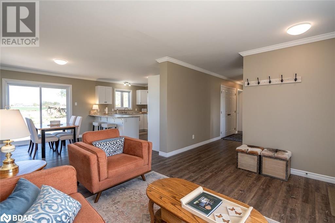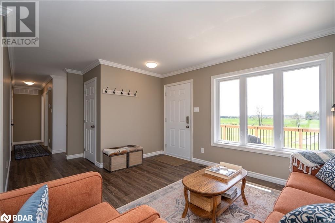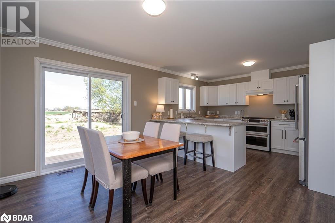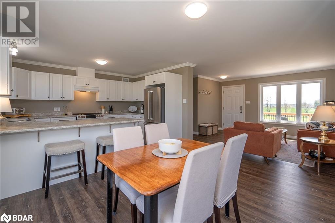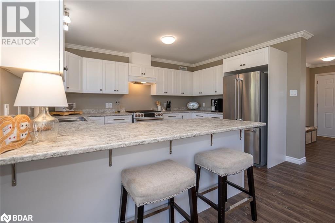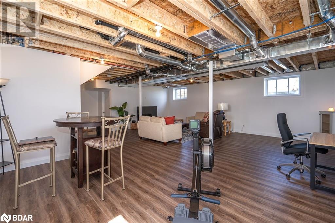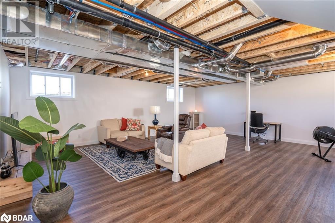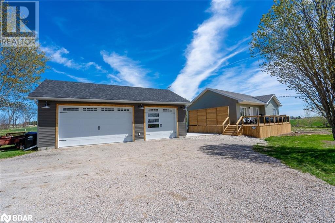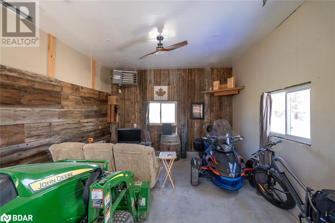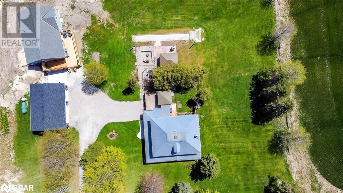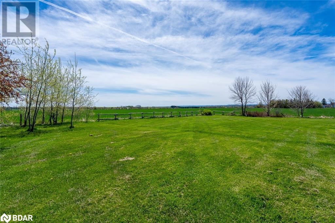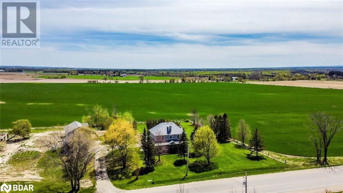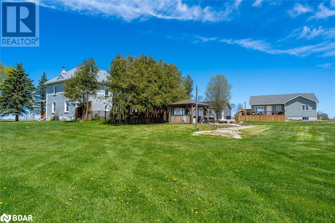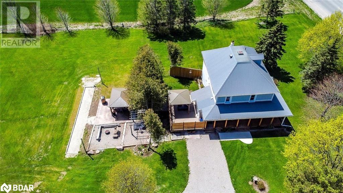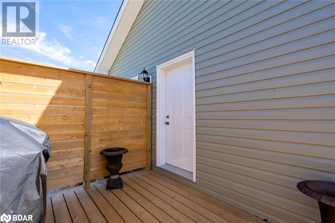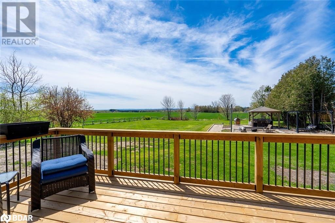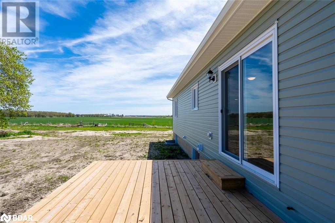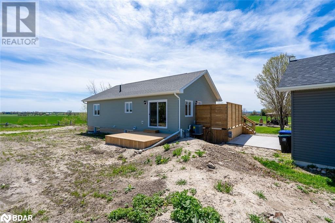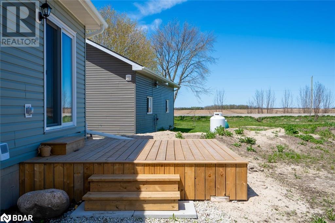2795 County Rd 92 Road Springwater, Ontario L0L 1P0
$2,050,000
***TWO HOMES ON ONE PROPERTY!*** If you've been searching for a property that accommodates multi-family living, while giving everybody their own private space, it truly does not get any better than this! This picturesque 2.6 acre lot surrounded by farm fields, features a charming, inviting, updated 5 bedroom farmhouse, and a 2023 constructed, bright spacious bungalow with a finished basement with large windows. Long driveway with lots of parking, plus detached (34 x 24 840 sq ft) 3 car garage gives you plenty of space for all your vehicles and toys. Farm house has wrap around, covered front porch, private rear deck, and outdoor kitchen. Interior features updated kitchen with quartz counter and backsplash, newly reno'd bathrooms, square living room, main floor bedroom, separate dining room, and butlers pantry. 3rd storey has incredible, newly finished loft/family room offering over 800 sq ft, with vaulted ceiling. Bungalow was built in 2023 and has multiple walk outs to 3 decks, 2 of which are totally private. Main living area is open concept and very bright. Finished basement has huge rec room and has a convenient 2 piece bath. Propane stove, almost entirely carpet free (except for stairs). Both homes have main floor laundry. Everything in the bungalow is new, and the farmhouse has had several mechanical updates as well including: Furnace and AC 2021, all electrical (including panel), all new plumbing, windows and doors on main level 2024, eavestroughs 2024, owned electric HWT, hardwood on main floor, dishwasher, spray foamed basement, carpet free aside from 1 bedroom. Steel roof. Just 5 mins to Wasaga, 8 mins to beach, 25 mins to Barrie. Click on view realtor website for age, sq footage, prop taxes and additional photos including bedrooms and bathrooms. (id:54990)
Property Details
| MLS® Number | 40585550 |
| Property Type | Single Family |
| Amenities Near By | Beach, Golf Nearby, Shopping |
| Communication Type | High Speed Internet |
| Community Features | Community Centre |
| Equipment Type | Propane Tank |
| Features | Country Residential, Gazebo, Automatic Garage Door Opener |
| Parking Space Total | 13 |
| Rental Equipment Type | Propane Tank |
| Structure | Porch |
Building
| Bathroom Total | 4 |
| Bedrooms Above Ground | 7 |
| Bedrooms Total | 7 |
| Appliances | Dishwasher, Dryer, Refrigerator, Stove, Washer, Window Coverings, Garage Door Opener |
| Architectural Style | 3 Level |
| Basement Development | Finished |
| Basement Type | Full (finished) |
| Construction Style Attachment | Detached |
| Cooling Type | Central Air Conditioning |
| Exterior Finish | Vinyl Siding |
| Foundation Type | Unknown |
| Half Bath Total | 1 |
| Heating Fuel | Propane |
| Heating Type | Forced Air |
| Stories Total | 3 |
| Size Interior | 5,000 Ft2 |
| Type | House |
| Utility Water | Bored Well |
Parking
| Detached Garage |
Land
| Acreage | Yes |
| Land Amenities | Beach, Golf Nearby, Shopping |
| Sewer | Septic System |
| Size Depth | 270 Ft |
| Size Frontage | 420 Ft |
| Size Irregular | 2.6 |
| Size Total | 2.6 Ac|2 - 4.99 Acres |
| Size Total Text | 2.6 Ac|2 - 4.99 Acres |
| Zoning Description | Residential |
Rooms
| Level | Type | Length | Width | Dimensions |
|---|---|---|---|---|
| Second Level | 4pc Bathroom | Measurements not available | ||
| Second Level | Bedroom | 10'11'' x 10'9'' | ||
| Second Level | Bedroom | 14'4'' x 10'11'' | ||
| Second Level | Bedroom | 14'2'' x 13'2'' | ||
| Second Level | Bedroom | 14'4'' x 13'2'' | ||
| Basement | 2pc Bathroom | Measurements not available | ||
| Basement | Recreation Room | 25'11'' x 24'11'' | ||
| Main Level | 4pc Bathroom | Measurements not available | ||
| Main Level | Bedroom | 10'8'' x 10'3'' | ||
| Main Level | Bedroom | 13'6'' x 10'3'' | ||
| Main Level | Living Room | 13'6'' x 12'2'' | ||
| Main Level | Breakfast | 13'11'' x 10'9'' | ||
| Main Level | Kitchen | 13'11'' x 10'10'' | ||
| Main Level | 3pc Bathroom | Measurements not available | ||
| Main Level | Pantry | 13'1'' x 7'5'' | ||
| Main Level | Bedroom | 14'12'' x 12'6'' | ||
| Main Level | Dining Room | 16'2'' x 8'5'' | ||
| Main Level | Breakfast | 13'9'' x 7'8'' | ||
| Main Level | Living Room | 14'0'' x 14'0'' | ||
| Main Level | Kitchen | 13'9'' x 11'3'' |
https://www.realtor.ca/real-estate/26868379/2795-county-rd-92-road-springwater

Broker
(705) 717-3001
20 Victoria Street West Unit: 200
Alliston, Ontario L9R 1T9
(705) 435-5556
www.remaxchay.com
Contact Us
Contact us for more information
