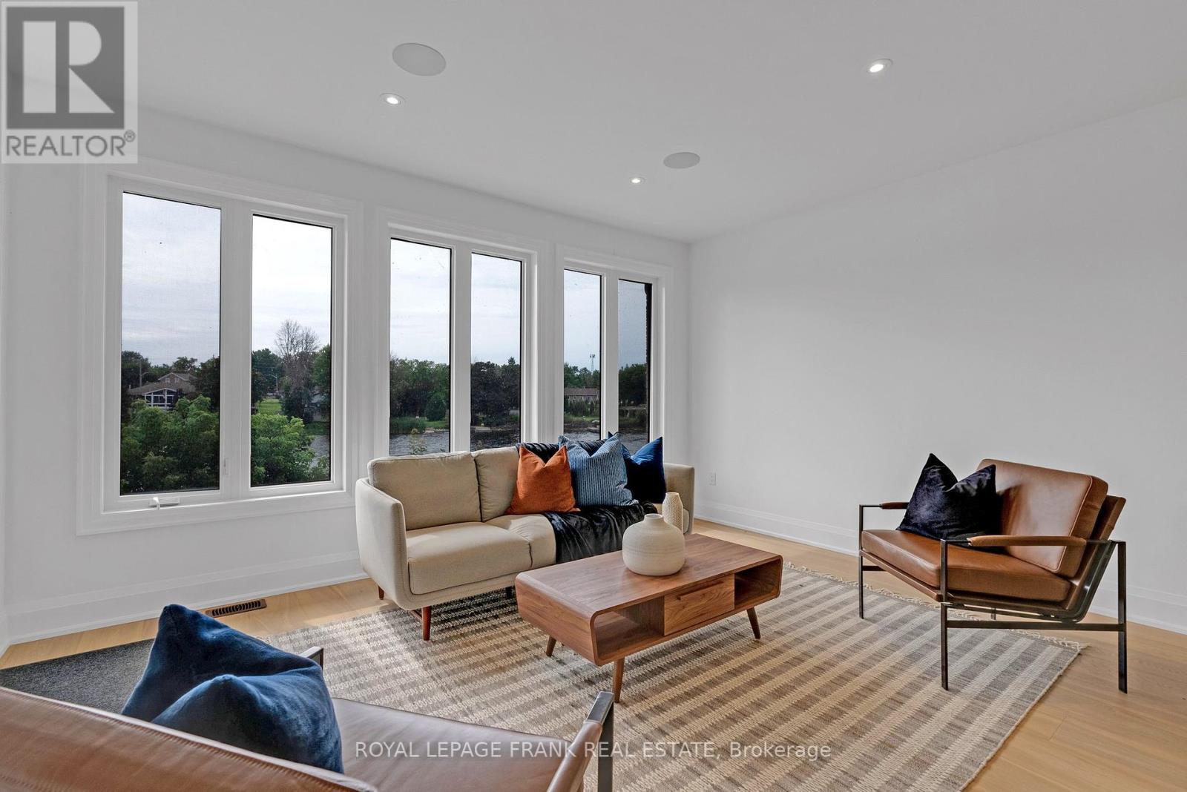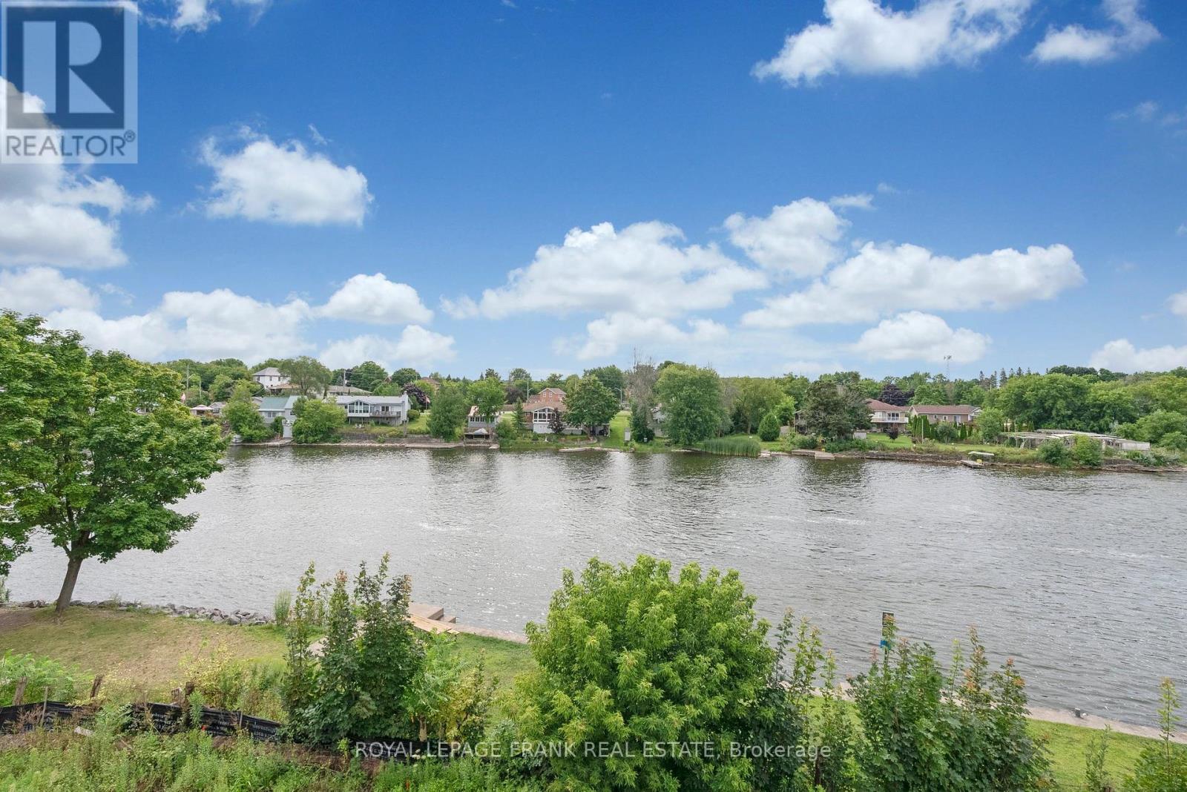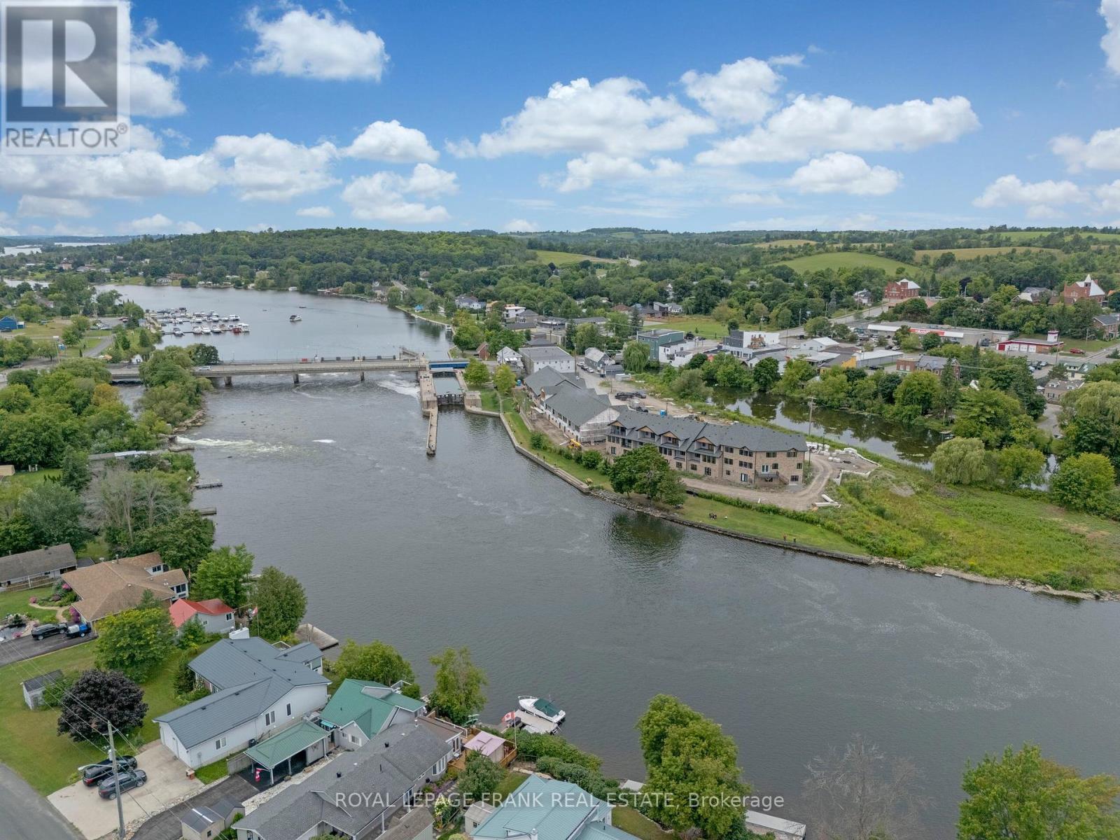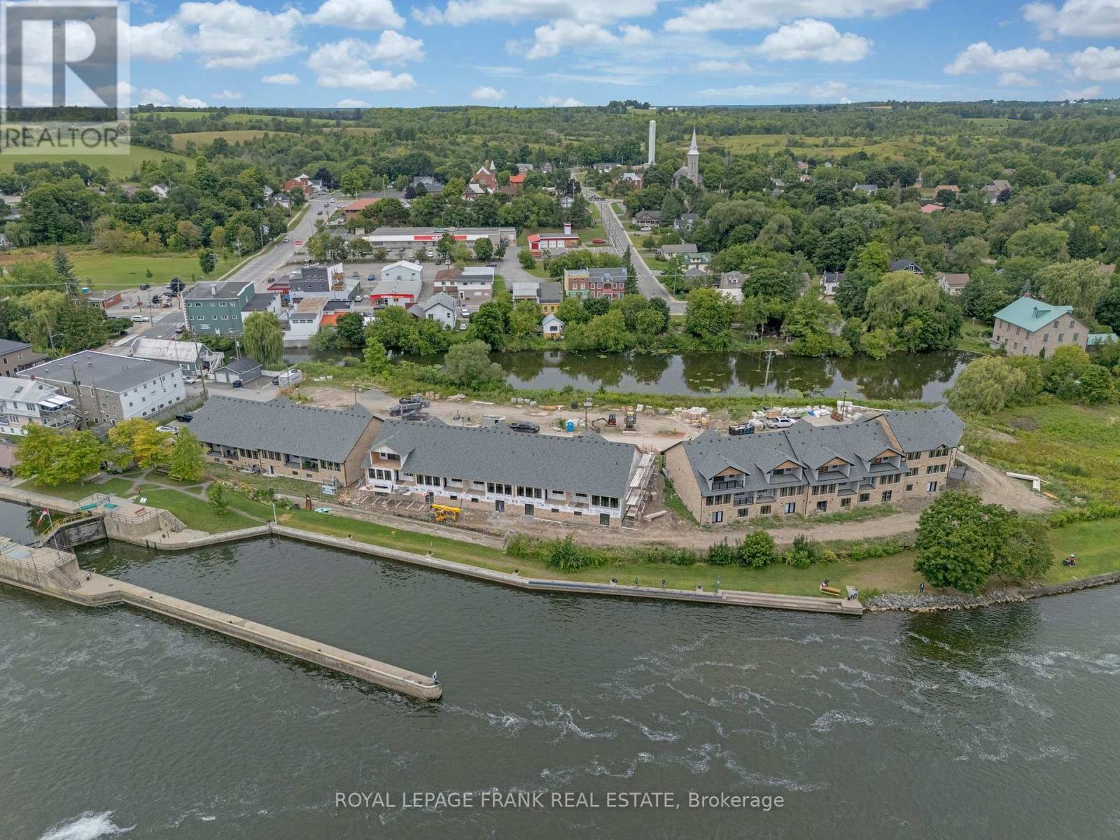32 Pond Street Trent Hills, Ontario K0L 1Y0
$1,099,900Maintenance, Parcel of Tied Land
$319 Monthly
Maintenance, Parcel of Tied Land
$319 MonthlyStep into our beautifully upgraded Model Home, a 3-bedroom bungaloft townhome in the charming town of Hastings. This exquisite residence offers over 3,000 square feet of fully finished living space, complete with stunning river views and multiple outdoor retreats. Enjoy the luxury of a fully finished walk-out basement, a walk-out from the main floor to a spacious deck, and a walk-out from the upper loft to a covered balconyall overlooking the serene Trent River and Lock 18. Every detail of this home exudes elegance, from the hardwood flooring and quartz countertops in the kitchen and bathrooms to the sleek stainless steel kitchen appliances. The main floor impresses with its 9' ceilings, a hardwood staircase with iron pickets, upgraded trim, smooth ceilings, and an abundance of LED pot lights that brighten the space. The kitchen, featuring a generous island, is designed for effortless entertaining. The fully finished basement is a showstopper, featuring built-in cabinetry, a large island, a cozy gas fireplace, and a 4-piece bath. Its the perfect space for hosting gatherings. Live your dream on the water in Hastings, where luxury and nature come together in perfect harmony. **** EXTRAS **** Model Home open Saturday and Sunday 12-5pm or by appointment. (id:54990)
Property Details
| MLS® Number | X9251985 |
| Property Type | Single Family |
| Community Name | Hastings |
| Parking Space Total | 2 |
| View Type | Direct Water View |
| Water Front Name | Trent |
Building
| Bathroom Total | 4 |
| Bedrooms Above Ground | 3 |
| Bedrooms Total | 3 |
| Amenities | Fireplace(s) |
| Basement Development | Finished |
| Basement Features | Walk Out |
| Basement Type | N/a (finished) |
| Construction Style Attachment | Attached |
| Cooling Type | Central Air Conditioning |
| Exterior Finish | Brick, Stone |
| Fireplace Present | Yes |
| Flooring Type | Hardwood |
| Foundation Type | Concrete |
| Heating Fuel | Natural Gas |
| Heating Type | Forced Air |
| Stories Total | 1 |
| Type | Row / Townhouse |
| Utility Water | Municipal Water |
Parking
| Attached Garage |
Land
| Access Type | Year-round Access |
| Acreage | No |
| Sewer | Sanitary Sewer |
| Size Total Text | Under 1/2 Acre |
| Surface Water | River/stream |
Rooms
| Level | Type | Length | Width | Dimensions |
|---|---|---|---|---|
| Lower Level | Recreational, Games Room | 12.67 m | 862 m | 12.67 m x 862 m |
| Main Level | Living Room | 6.76 m | 4.6 m | 6.76 m x 4.6 m |
| Main Level | Kitchen | 4.6 m | 3.35 m | 4.6 m x 3.35 m |
| Main Level | Primary Bedroom | 4.3 m | 3.62 m | 4.3 m x 3.62 m |
| Main Level | Bedroom 2 | 3.5 m | 3.01 m | 3.5 m x 3.01 m |
| Upper Level | Bedroom 3 | 3.62 m | 3.04 m | 3.62 m x 3.04 m |
| Upper Level | Family Room | 7.55 m | 4.6 m | 7.55 m x 4.6 m |
https://www.realtor.ca/real-estate/27284806/32-pond-street-trent-hills-hastings

Salesperson
(905) 435-6002
www.callderektoday.com/
www.facebook.com/The-Derek-Baird-Team-145715532148814/?ref=aymt_homepage_panel

1405 Highway 2 Unit 4
Courtice, Ontario L1E 2J6
(905) 720-2004
www.royallepagefrank.ca/

Broker
(905) 720-2004

1405 Highway 2 Unit 4
Courtice, Ontario L1E 2J6
(905) 720-2004
www.royallepagefrank.ca/
Contact Us
Contact us for more information





























































