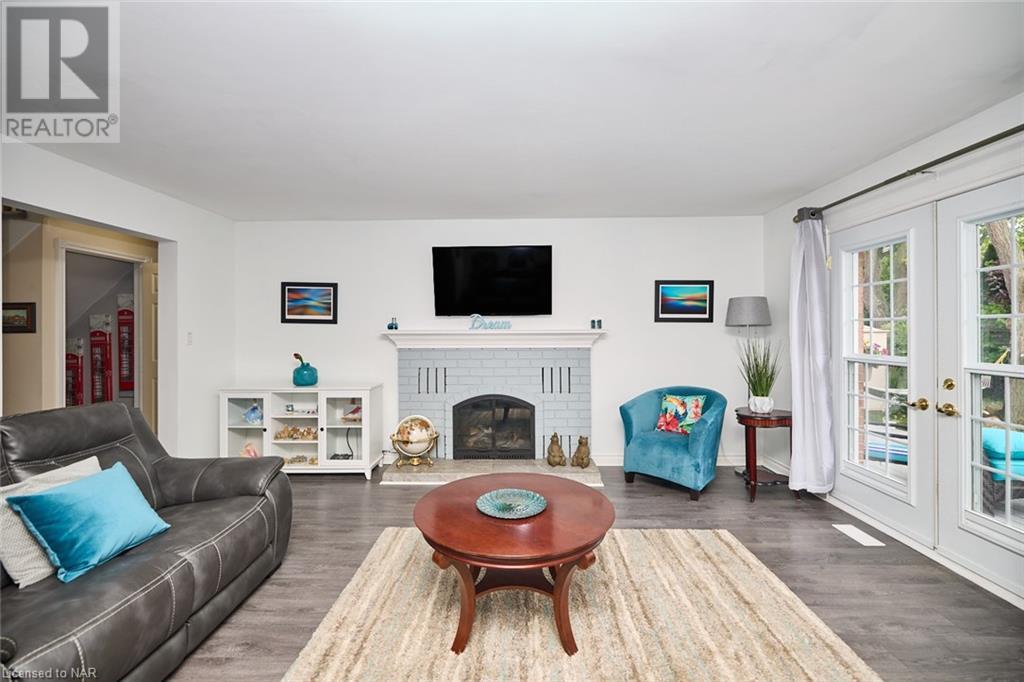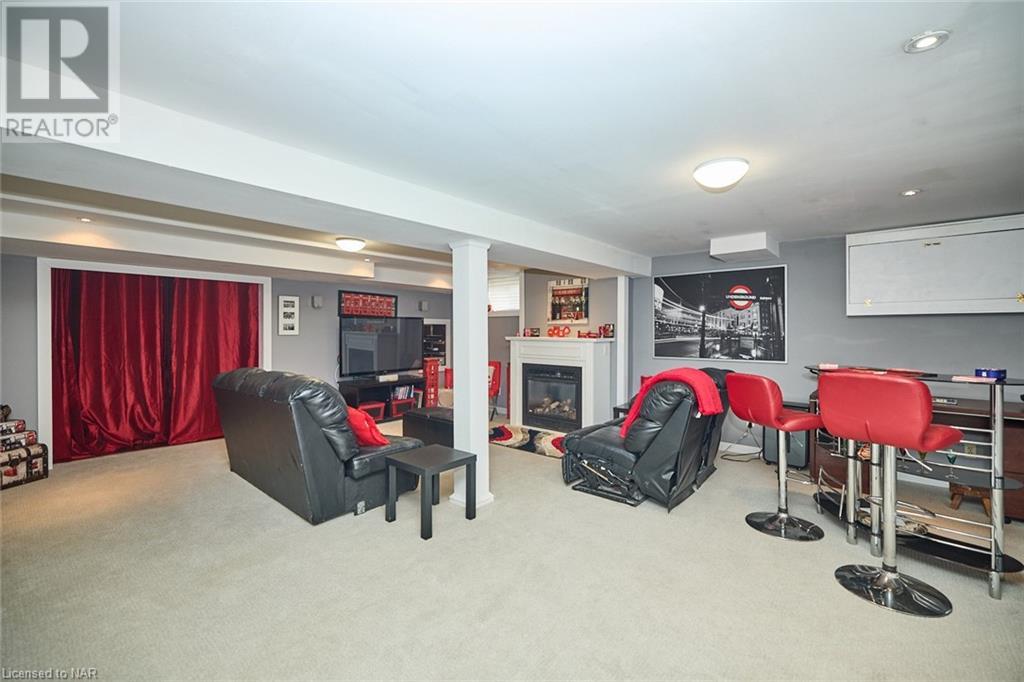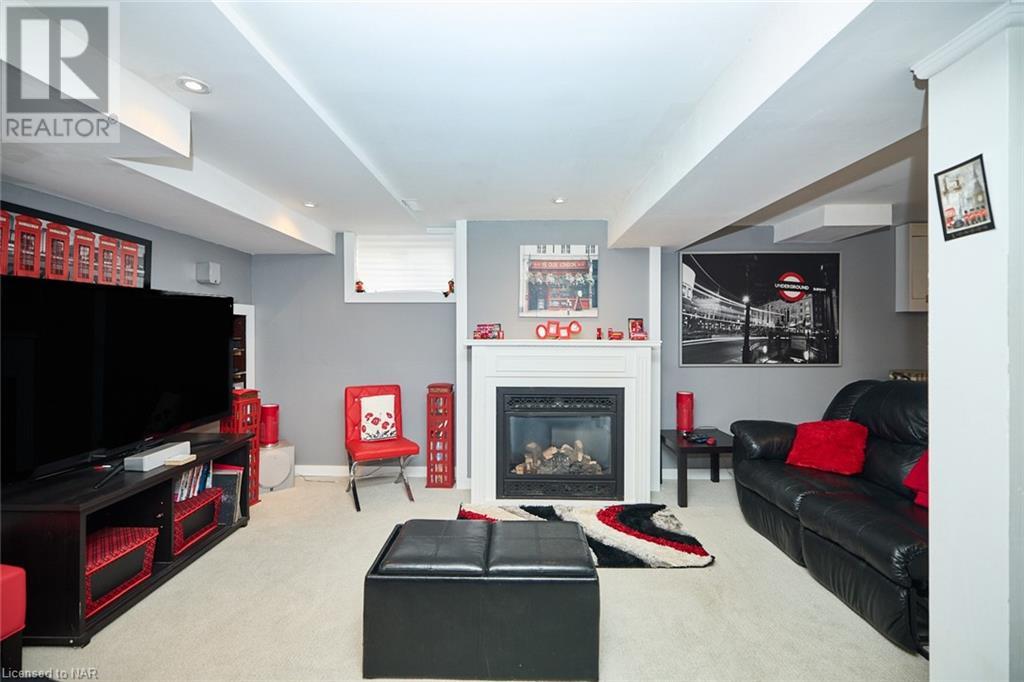32 The Promenade Road Niagara-On-The-Lake, Ontario L0S 1J0
$1,099,000
Discover comfort and convenience in this charming traditional brick 1.5 storey home, ideally located in a sought-after neighbourhood known for its warmth and accessibility. Experience the epitome of main-floor living with over 1,900 square feet of finished living space, this elegantly appointed home features spacious principal rooms flooded with natural light. A generously sized main-floor bedroom offers unparalleled comfort a 4-piece bath and convenient laundry facilities. The upper level boasts two additional bedrooms and a updated 5-piece bath provides ample space for relaxation. This impeccably designed home features a captivating living room anchored by a stylish brick gas fireplace, expansive windows framing picturesque garden views, and seamless access to a sprawling back deck through French doors. Recent updates include new flooring and a tasteful, neutral colour scheme that enhances every corner. Entertain effortlessly in the partially finished basement, offering a spacious bonus room ready for your personal touch. Venture outside and delight in the inviting front porch, professionally landscaped gardens, and mature trees within the fully fenced lot. Set in a highly coveted location, enjoy easy access to local amenities such as parks, scenic walking trails, and a variety of shops and restaurants just moments away. This home offers a rare opportunity to embrace a harmonious lifestyle in a community that seamlessly combines charm, convenience, and comfort. (id:54990)
Property Details
| MLS® Number | 40627767 |
| Property Type | Single Family |
| Amenities Near By | Shopping |
| Equipment Type | Furnace, Water Heater |
| Parking Space Total | 3 |
| Rental Equipment Type | Furnace, Water Heater |
Building
| Bathroom Total | 2 |
| Bedrooms Above Ground | 3 |
| Bedrooms Total | 3 |
| Appliances | Water Meter |
| Basement Development | Partially Finished |
| Basement Type | Full (partially Finished) |
| Construction Style Attachment | Detached |
| Cooling Type | Central Air Conditioning |
| Exterior Finish | Brick |
| Fireplace Present | Yes |
| Fireplace Total | 1 |
| Foundation Type | Poured Concrete |
| Heating Fuel | Natural Gas |
| Heating Type | Forced Air |
| Stories Total | 2 |
| Size Interior | 2,355 Ft2 |
| Type | House |
| Utility Water | Municipal Water |
Parking
| Attached Garage |
Land
| Acreage | No |
| Land Amenities | Shopping |
| Sewer | Municipal Sewage System |
| Size Depth | 120 Ft |
| Size Frontage | 60 Ft |
| Size Total Text | Under 1/2 Acre |
| Zoning Description | R1 |
Rooms
| Level | Type | Length | Width | Dimensions |
|---|---|---|---|---|
| Second Level | 5pc Bathroom | Measurements not available | ||
| Second Level | Bedroom | 13'9'' x 13'2'' | ||
| Second Level | Primary Bedroom | 14'6'' x 13'9'' | ||
| Basement | Utility Room | 22'5'' x 16'6'' | ||
| Basement | Other | 20'7'' x 12'7'' | ||
| Basement | Family Room | 22'11'' x 21'9'' | ||
| Main Level | Laundry Room | Measurements not available | ||
| Main Level | 4pc Bathroom | Measurements not available | ||
| Main Level | Bedroom | 17'2'' x 11'8'' | ||
| Main Level | Kitchen | 11'1'' x 8'11'' | ||
| Main Level | Dining Room | 15'4'' x 12'11'' | ||
| Main Level | Living Room | 21'1'' x 17'3'' |
https://www.realtor.ca/real-estate/27236728/32-the-promenade-road-niagara-on-the-lake

Broker
(905) 401-8874
www.homesniagara.com/
ca.linkedin.com/in/michelle-reynolds-213a5136

125 Queen St. P.o.box 1645
Niagara-On-The-Lake, Ontario L0S 1J0
(905) 468-4214
www.nrcrealty.ca/
Contact Us
Contact us for more information
















































