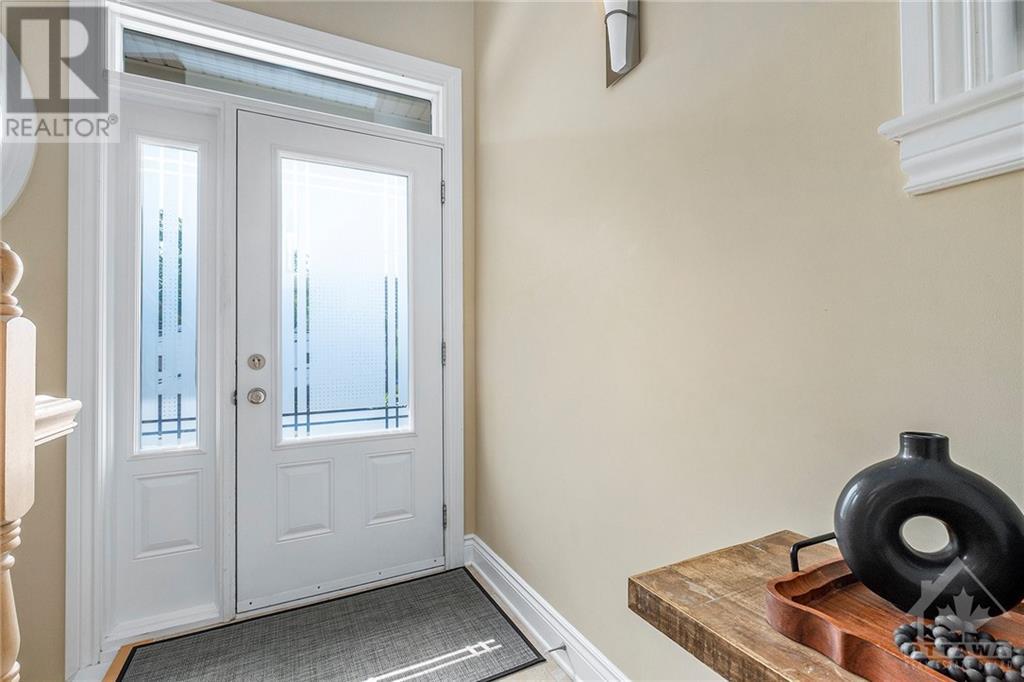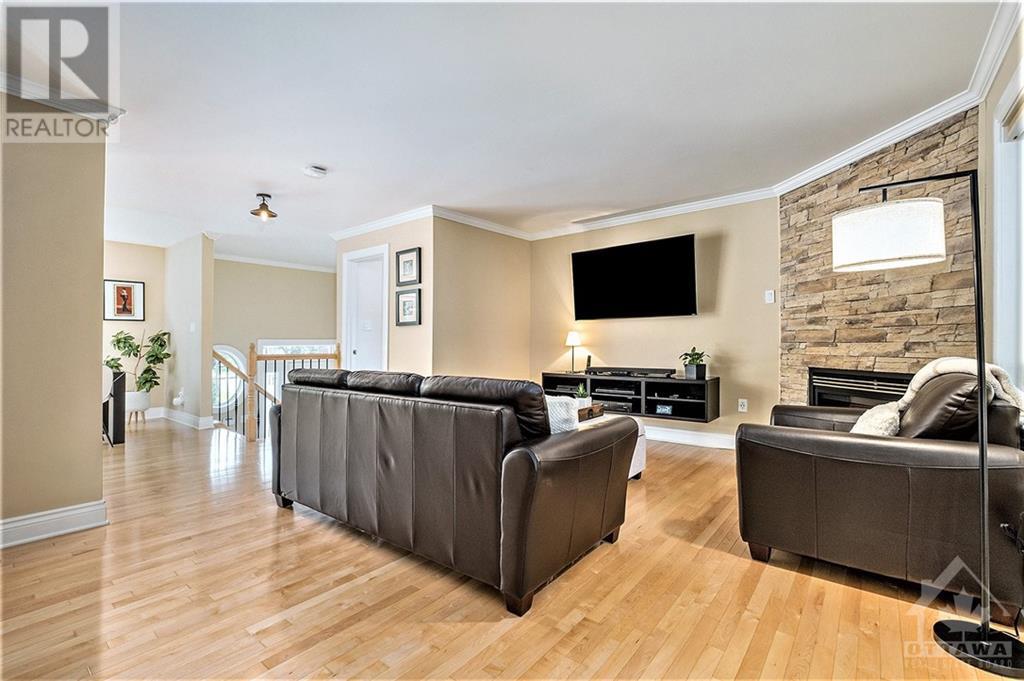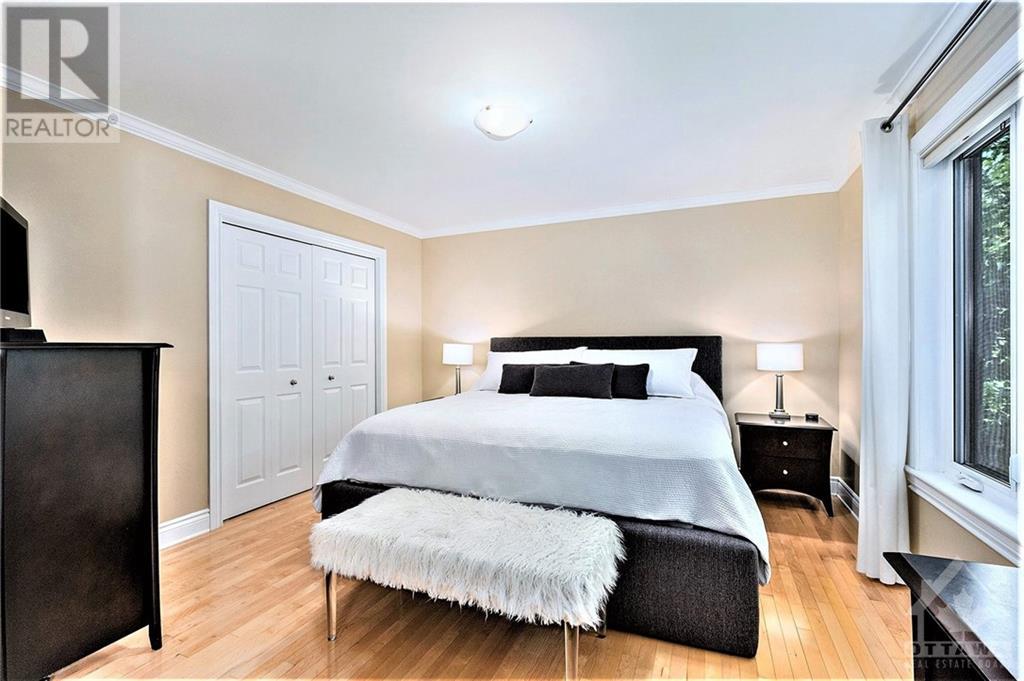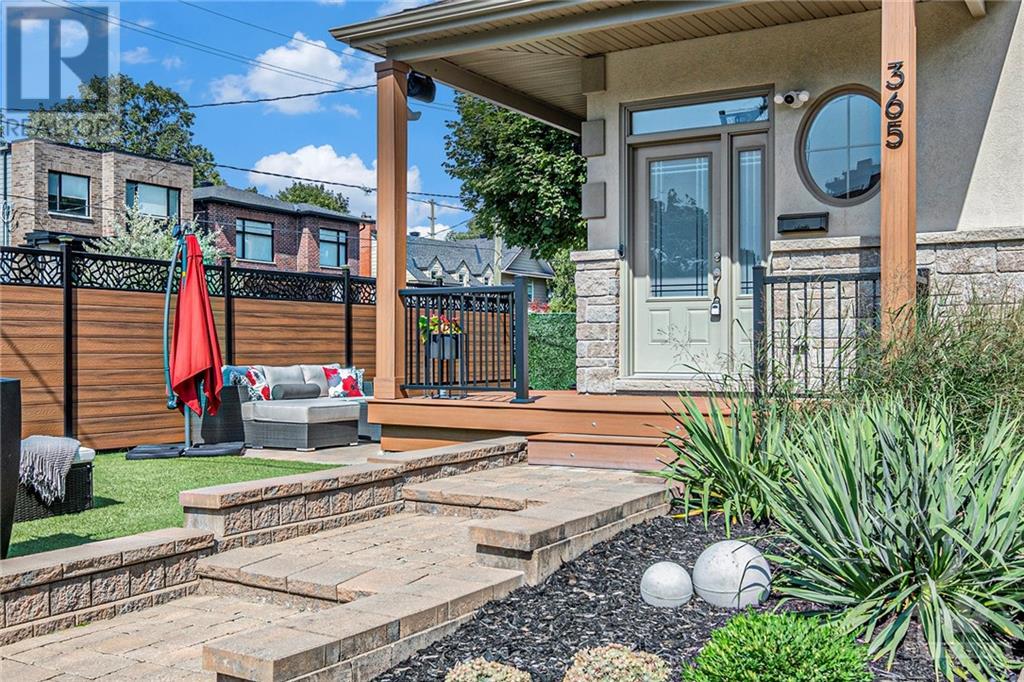365 Greenwood Avenue Ottawa, Ontario K2A 1S1
$1,229,000
A must see for professionals, young couples, and empty nesters! Discover the essence of indoor/outdoor living in this elegant 3-bed, 4-bath detached home with a garage on a prime corner lot in Westboro. Enjoy a warm entrance with high ceilings, light oak stairs, and an open-concept main floor with hardwood, a cozy gas fireplace. Gourmet kitchen featuring granite countertops and stainless steel appliances. The spacious primary bedroom boasts a chic updated ensuite with walk-in shower. Very spacious second bedroom a huge window that ushers in lots of light while the third bedroom offers a stylish built-in closet. Relax in the luxurious outdoor space with a private patio, privacy fence, and an automated irrigation system. Steps from shopping, dining, transit, Dovercourt Recreation Centre and just minutes to downtown. Book your visit now! (id:54990)
Open House
This property has open houses!
2:00 pm
Ends at:4:00 pm
Property Details
| MLS® Number | 1409027 |
| Property Type | Single Family |
| Neigbourhood | Laurentianview |
| Amenities Near By | Public Transit, Recreation Nearby, Shopping |
| Features | Balcony, Automatic Garage Door Opener |
| Parking Space Total | 3 |
| Structure | Patio(s) |
Building
| Bathroom Total | 4 |
| Bedrooms Above Ground | 3 |
| Bedrooms Total | 3 |
| Appliances | Refrigerator, Dishwasher, Dryer, Microwave Range Hood Combo, Stove |
| Basement Development | Finished |
| Basement Type | Full (finished) |
| Constructed Date | 2010 |
| Construction Style Attachment | Detached |
| Cooling Type | Central Air Conditioning |
| Exterior Finish | Stone, Stucco |
| Fireplace Present | Yes |
| Fireplace Total | 1 |
| Flooring Type | Hardwood, Laminate, Tile |
| Foundation Type | Poured Concrete |
| Half Bath Total | 2 |
| Heating Fuel | Natural Gas |
| Heating Type | Forced Air |
| Stories Total | 2 |
| Type | House |
| Utility Water | Municipal Water |
Parking
| Attached Garage |
Land
| Acreage | No |
| Land Amenities | Public Transit, Recreation Nearby, Shopping |
| Sewer | Municipal Sewage System |
| Size Depth | 65 Ft ,11 In |
| Size Frontage | 44 Ft ,4 In |
| Size Irregular | 44.36 Ft X 65.88 Ft |
| Size Total Text | 44.36 Ft X 65.88 Ft |
| Zoning Description | Residential |
Rooms
| Level | Type | Length | Width | Dimensions |
|---|---|---|---|---|
| Second Level | Primary Bedroom | 15'4" x 12'3" | ||
| Second Level | 3pc Ensuite Bath | 10'0" x 7'0" | ||
| Second Level | Bedroom | 11'9" x 11'9" | ||
| Second Level | Bedroom | 11'3" x 8'0" | ||
| Lower Level | Family Room | 14'5" x 8'6" | ||
| Lower Level | Partial Bathroom | 9'7" x 7'10" | ||
| Lower Level | Laundry Room | 9'7" x 7'10" | ||
| Lower Level | Utility Room | Measurements not available | ||
| Main Level | Foyer | 8'5" x 4'2" | ||
| Main Level | Living Room | 19'5" x 16'2" | ||
| Main Level | Kitchen | 15'0" x 13'9" | ||
| Main Level | Partial Bathroom | 5'0" x 5'0" |
https://www.realtor.ca/real-estate/27340485/365-greenwood-avenue-ottawa-laurentianview
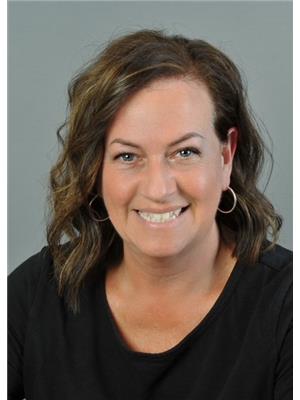
Salesperson
(613) 222-6623
255 Michael Cowpland Drive Unit 201
Ottawa, Ontario K2M 0M5
(866) 530-7737
(647) 849-3180

Salesperson
(613) 733-9494
255 Michael Cowpland Drive Unit 201
Ottawa, Ontario K2M 0M5
(866) 530-7737
(647) 849-3180

255 Michael Cowpland Drive Unit 201
Ottawa, Ontario K2M 0M5
(866) 530-7737
(647) 849-3180
Contact Us
Contact us for more information


