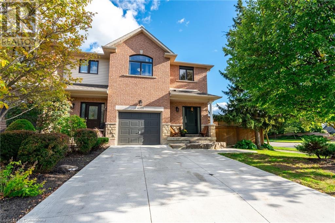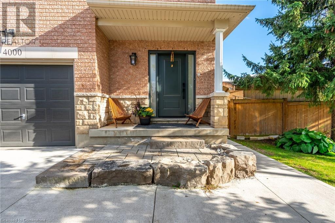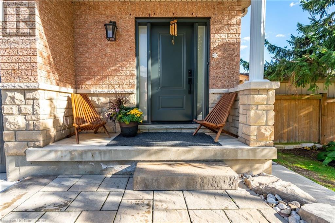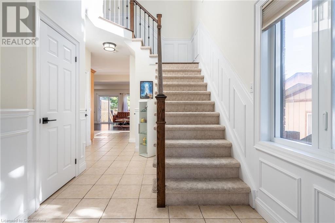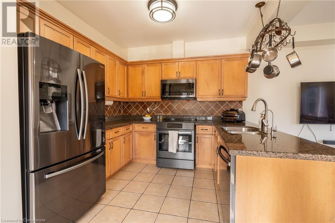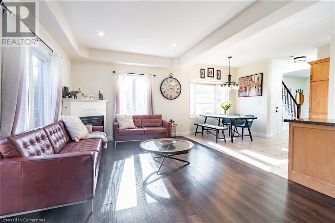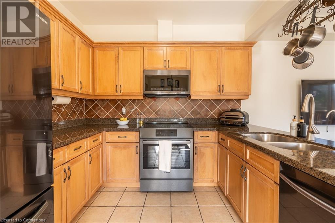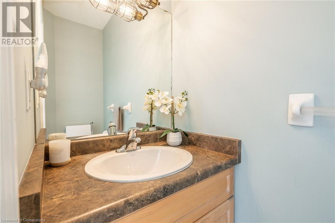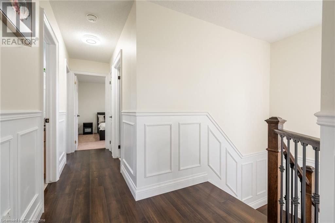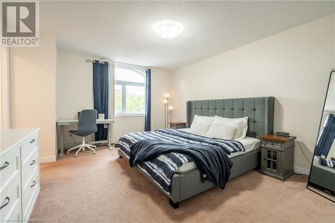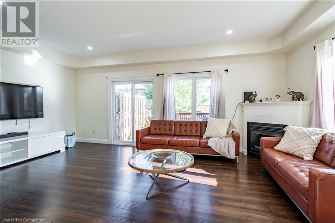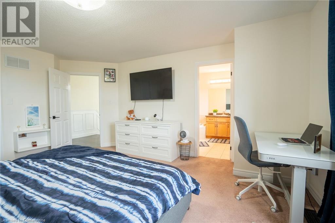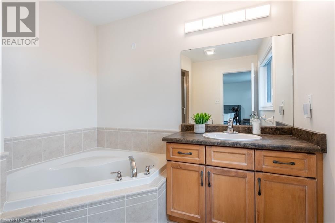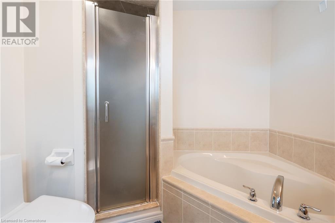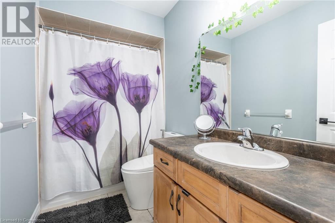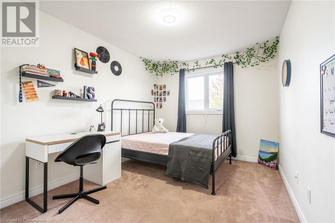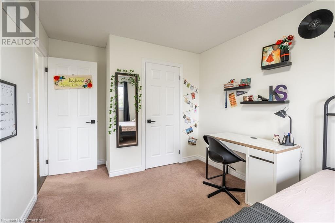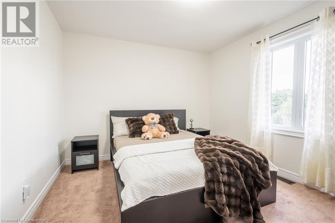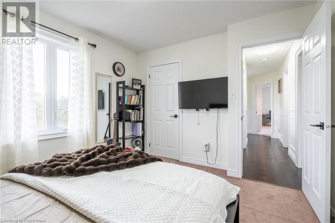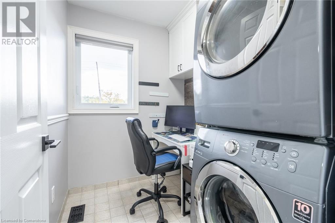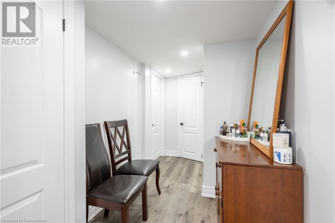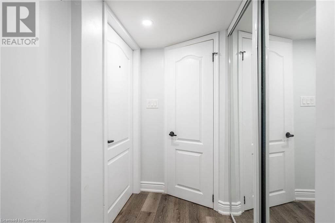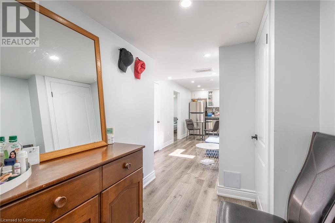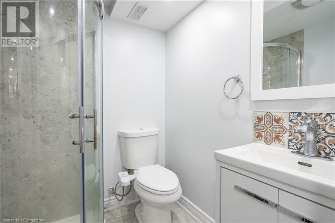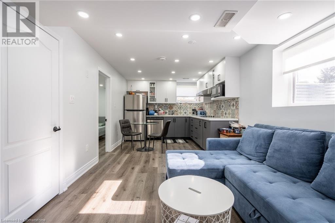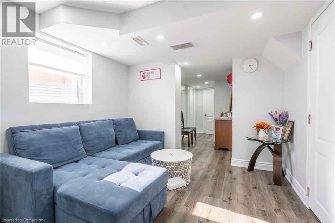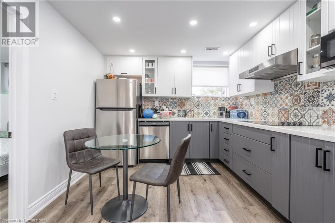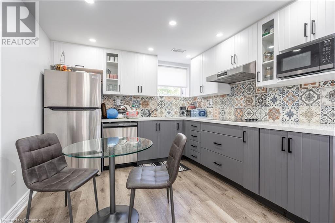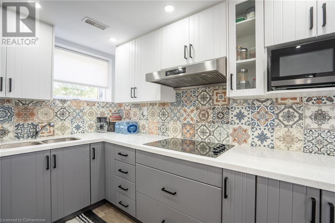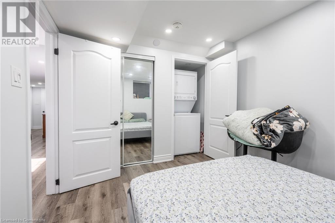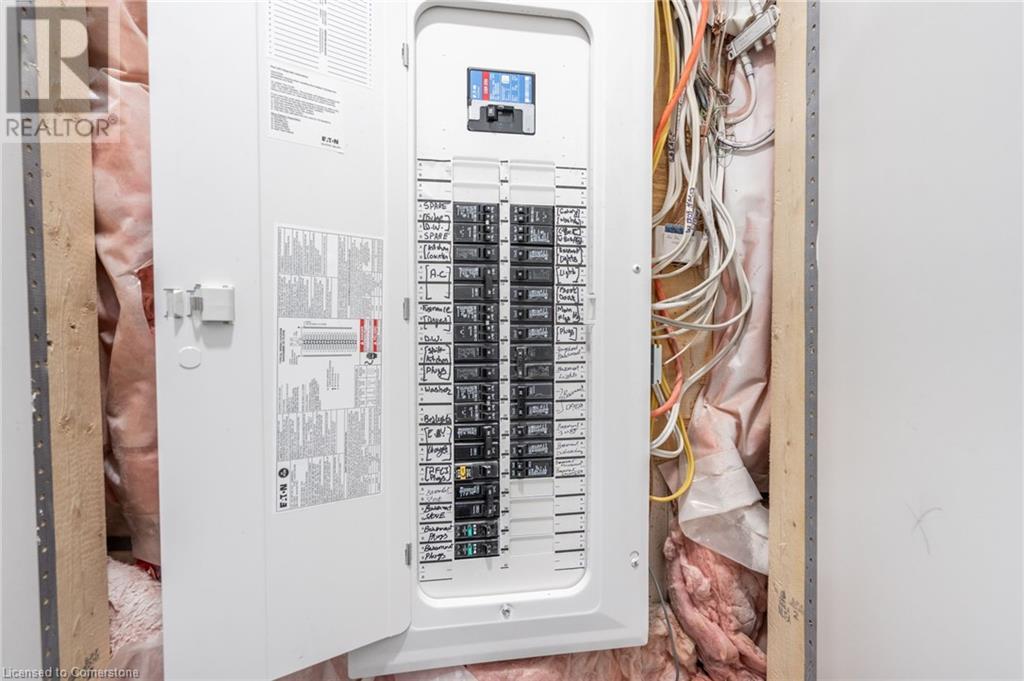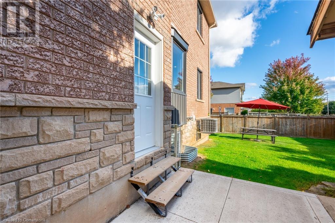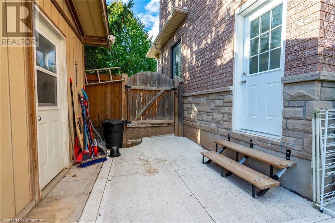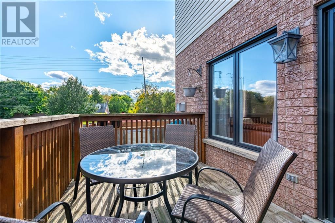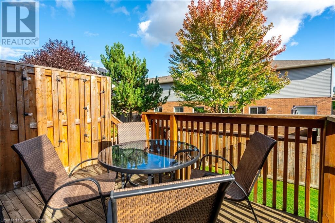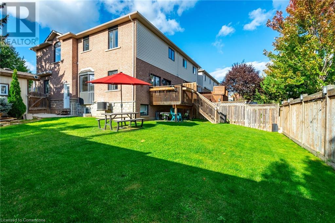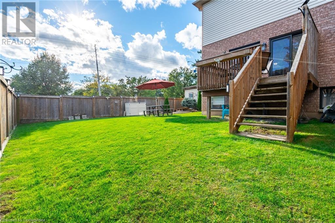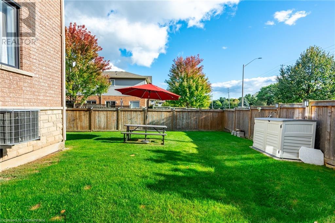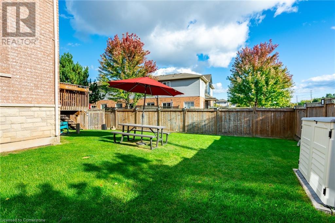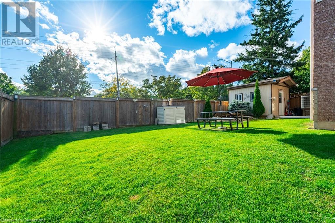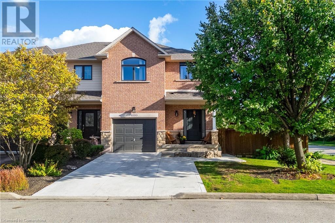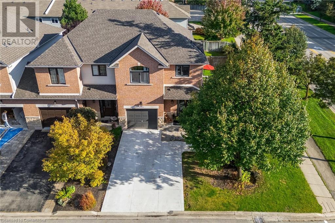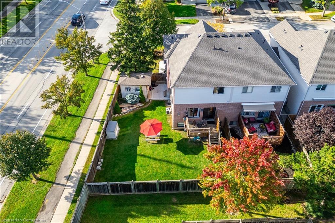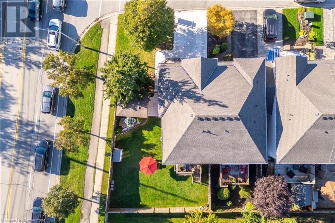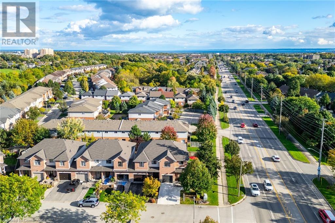4000 Alexan Crescent Burlington, Ontario L7M 5A8
$1,199,000
Discover this stunning 2-storey freehold end-unit townhome in the coveted Millcroft neighborhood! This spacious home offers 3+1 bedrooms, 3.5 bathrooms, and a legal basement apartment with a separate entrance—ideal for families or as an investment. Enjoy nearly $100k in upgrades, including gorgeous hardwood floors, tons of natural light, ample storage, and a modern kitchen with stainless steel appliances. The upper floor laundry adds convenience, while large windows brighten every room. Experience elegance and comfort with Millcroft living, combining functionality and luxury. Don’t miss your chance to own this beautiful property! (id:54990)
Open House
This property has open houses!
2:00 pm
Ends at:4:00 pm
2:00 am
Ends at:4:00 pm
Property Details
| MLS® Number | 40661158 |
| Property Type | Single Family |
| Neigbourhood | Dalecroft |
| Features | In-law Suite |
| Parking Space Total | 3 |
Building
| Bathroom Total | 4 |
| Bedrooms Above Ground | 3 |
| Bedrooms Below Ground | 1 |
| Bedrooms Total | 4 |
| Appliances | Dishwasher, Dryer |
| Architectural Style | 2 Level |
| Basement Development | Finished |
| Basement Type | Full (finished) |
| Construction Style Attachment | Attached |
| Cooling Type | Central Air Conditioning |
| Exterior Finish | Brick, Vinyl Siding |
| Foundation Type | Poured Concrete |
| Half Bath Total | 1 |
| Heating Type | Forced Air |
| Stories Total | 2 |
| Size Interior | 2,151 Ft2 |
| Type | Row / Townhouse |
| Utility Water | Municipal Water, None |
Parking
| Attached Garage |
Land
| Access Type | Road Access |
| Acreage | No |
| Sewer | Municipal Sewage System |
| Size Depth | 91 Ft |
| Size Frontage | 51 Ft |
| Size Total Text | Under 1/2 Acre |
| Zoning Description | Rm5-301 |
Rooms
| Level | Type | Length | Width | Dimensions |
|---|---|---|---|---|
| Second Level | Primary Bedroom | 17'0'' x 13'1'' | ||
| Second Level | 4pc Bathroom | Measurements not available | ||
| Second Level | Bedroom | 12'1'' x 10'6'' | ||
| Second Level | Bedroom | 15'0'' x 9'3'' | ||
| Second Level | 4pc Bathroom | Measurements not available | ||
| Lower Level | 3pc Bathroom | Measurements not available | ||
| Lower Level | Bedroom | 9'8'' x 12'1'' | ||
| Lower Level | Kitchen | 10'3'' x 10'9'' | ||
| Lower Level | Family Room | 10'3'' x 9'9'' | ||
| Lower Level | Laundry Room | 4'1'' x 3'2'' | ||
| Lower Level | Utility Room | 9'8'' x 7'0'' | ||
| Lower Level | Storage | 9'11'' x 3'10'' | ||
| Main Level | 2pc Bathroom | Measurements not available | ||
| Main Level | Kitchen | 11'11'' x 10'0'' | ||
| Main Level | Living Room | 22'3'' x 11'9'' | ||
| Main Level | Dining Room | 9'4'' x 8'2'' | ||
| Main Level | Foyer | Measurements not available |
https://www.realtor.ca/real-estate/27528985/4000-alexan-crescent-burlington


1 Markland Street
Hamilton, Ontario L8P 2J5
(905) 575-7700
(905) 575-1962
Contact Us
Contact us for more information
