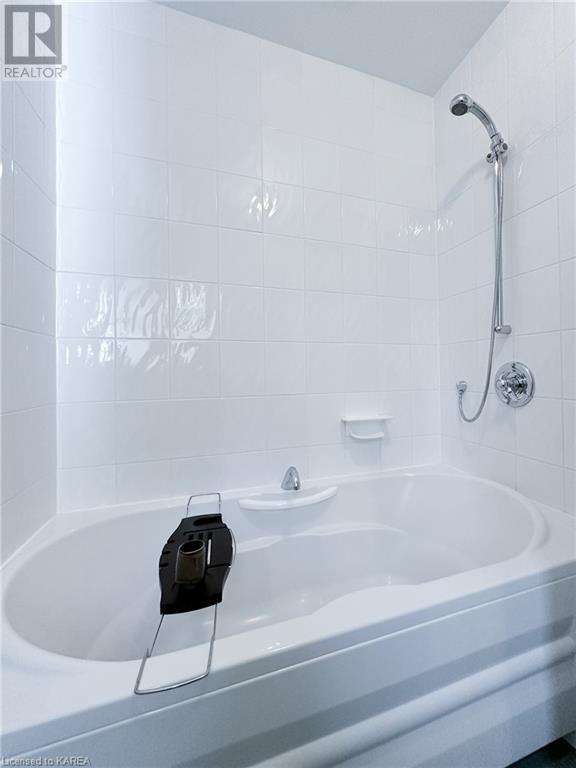419 Albert Street Kingston, Ontario K7L 3W4
$1,250,000
A fantastic opportunity for a family or investors. This owner occupied, well maintained and tastefully updated home is move in ready and located mere steps from Victoria Park, Queen's University, KGH, and public transportation route. The two and one half bathroom, four bedroom layout can easily accommodate two more sizeable bedrooms on the main floor. The updated kitchen has a convenient side entry from the driveway, plenty of cabinets, island with bar and laundry. The adjoining great room is light filled with garden doors to the private large back yard. Let's not forget the primary suite with lovely garden views, ensuite and generous closet space. The lower level features a rec room, half bath and compact workshop. This home must be seen to be appreciated. (id:54990)
Property Details
| MLS® Number | 40657669 |
| Property Type | Single Family |
| Neigbourhood | University District |
| Amenities Near By | Airport, Beach, Hospital, Marina, Park, Place Of Worship, Playground, Public Transit, Schools, Shopping |
| Communication Type | Fiber |
| Equipment Type | None |
| Features | Paved Driveway, Sump Pump |
| Parking Space Total | 3 |
| Rental Equipment Type | None |
| Structure | Shed, Porch |
Building
| Bathroom Total | 3 |
| Bedrooms Above Ground | 4 |
| Bedrooms Total | 4 |
| Appliances | Dishwasher, Dryer, Refrigerator, Washer, Window Coverings |
| Architectural Style | 2 Level |
| Basement Development | Finished |
| Basement Type | Full (finished) |
| Construction Style Attachment | Detached |
| Cooling Type | Central Air Conditioning |
| Exterior Finish | Brick, Vinyl Siding |
| Foundation Type | Stone |
| Half Bath Total | 1 |
| Heating Fuel | Natural Gas |
| Heating Type | Forced Air |
| Stories Total | 2 |
| Size Interior | 2,508 Ft2 |
| Type | House |
| Utility Water | Municipal Water |
Land
| Access Type | Road Access, Highway Access |
| Acreage | No |
| Land Amenities | Airport, Beach, Hospital, Marina, Park, Place Of Worship, Playground, Public Transit, Schools, Shopping |
| Sewer | Municipal Sewage System |
| Size Depth | 167 Ft |
| Size Frontage | 33 Ft |
| Size Total Text | Under 1/2 Acre |
| Zoning Description | A 301 |
Rooms
| Level | Type | Length | Width | Dimensions |
|---|---|---|---|---|
| Second Level | Full Bathroom | 6'8'' x 8'1'' | ||
| Second Level | Primary Bedroom | 16'10'' x 14'3'' | ||
| Second Level | 3pc Bathroom | 6'8'' x 8'1'' | ||
| Second Level | Bedroom | 11'11'' x 10'4'' | ||
| Second Level | Bedroom | 9'1'' x 9'11'' | ||
| Second Level | Bedroom | 8'11'' x 13'8'' | ||
| Lower Level | Storage | 11'1'' x 17'6'' | ||
| Lower Level | Storage | 10'5'' x 8'10'' | ||
| Lower Level | 2pc Bathroom | 2'5'' x 6'3'' | ||
| Lower Level | Family Room | 15'3'' x 12'3'' | ||
| Main Level | Family Room | 19'5'' x 14'6'' | ||
| Main Level | Kitchen | 13'0'' x 20'9'' | ||
| Main Level | Dining Room | 11'10'' x 12'10'' | ||
| Main Level | Living Room | 11'10'' x 13'11'' |
https://www.realtor.ca/real-estate/27527704/419-albert-street-kingston


100-623 Fortune Cres
Kingston, Ontario K7P 0L5
(613) 409-2444
www.chestnutpark.com/
Contact Us
Contact us for more information



















































