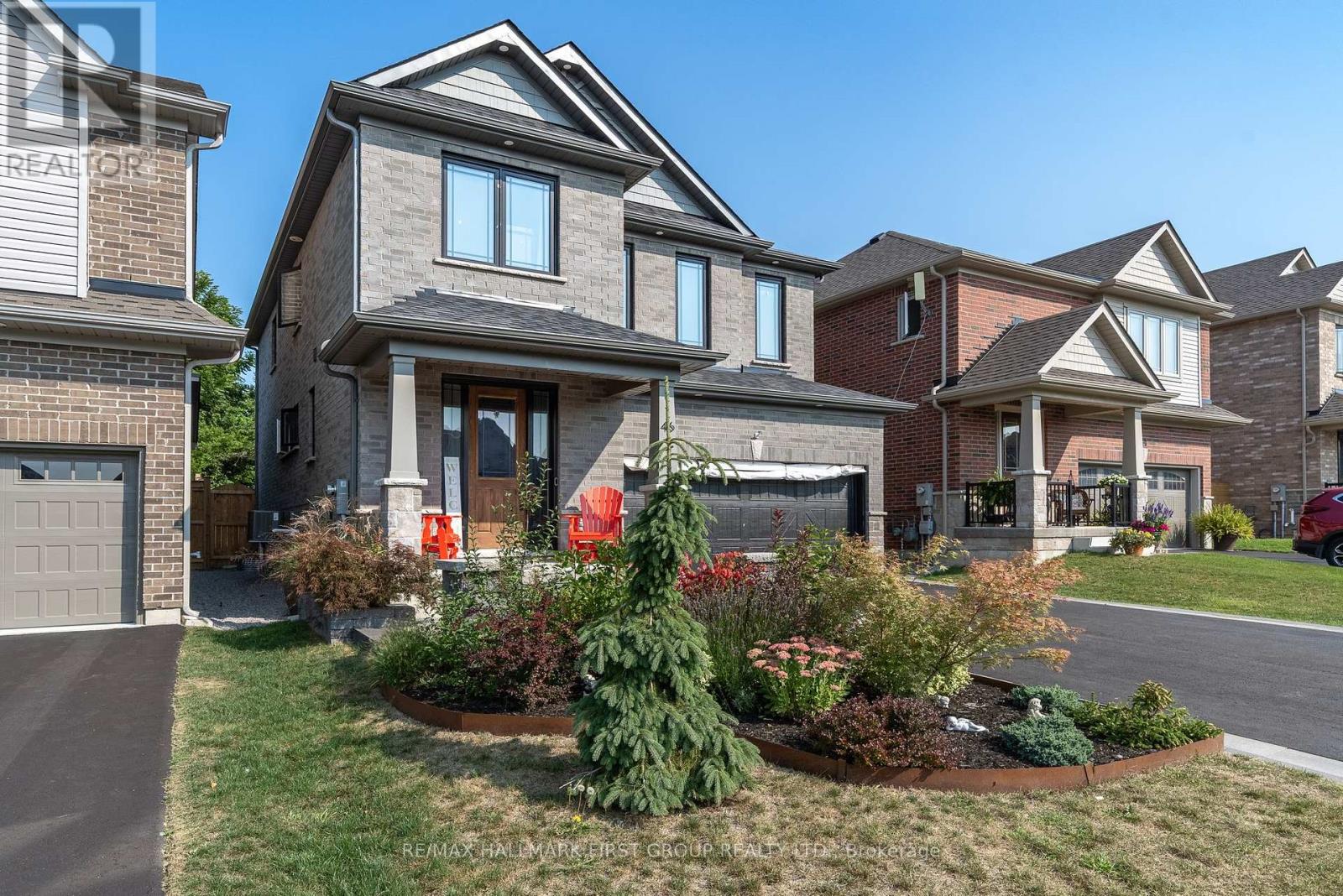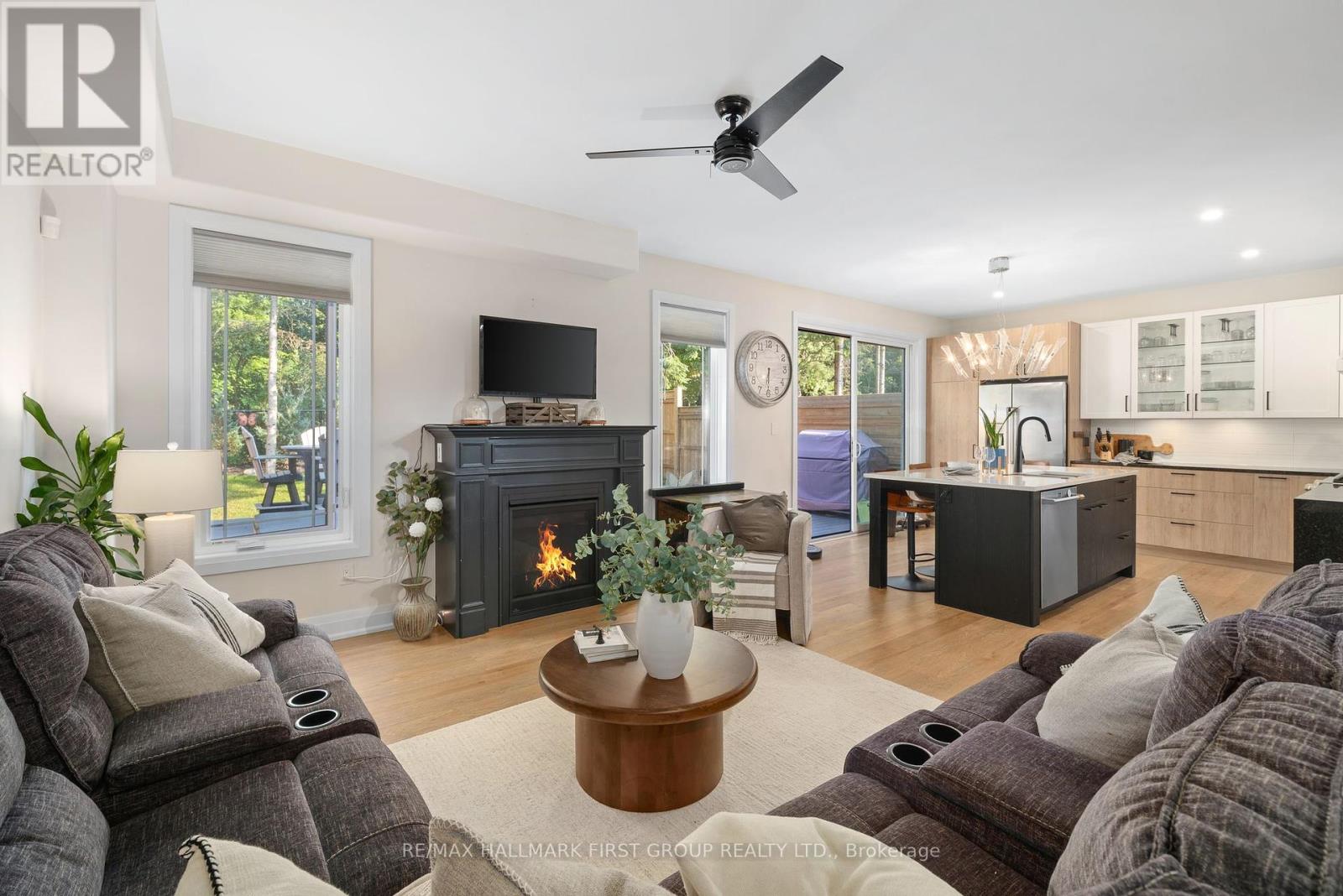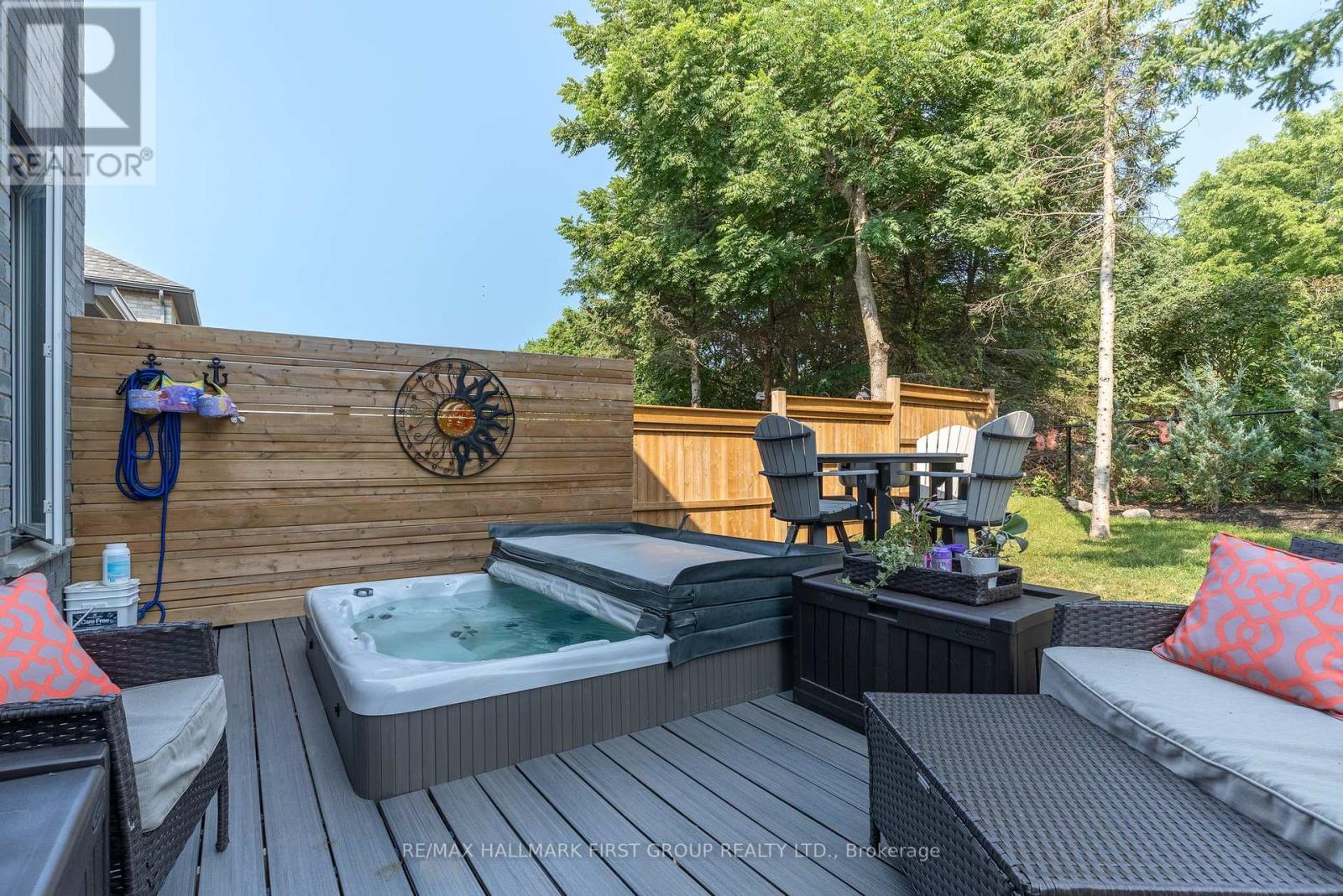46 Drummond Street Port Hope, Ontario L1A 0E8
$1,075,000
This stylish and beautifully appointed 4 bedroom, 3.5 bath, 2,200 sq ft home, located in the highly sought-after Lakeside Village, offers modern living at its finest. Built in 2020 and further enhanced with updates such as a full finished basement, this 2-storey gem features an expansive composite back deck complete with a hot tub, a stunning kitchen with stainless steel appliances, waterfall-edge quartz counters on the oversized island, and sophisticated lighting. The family-friendly floor plan boasts an open-concept main level offering a formal dining area, 2pc. bath, spacious entry foyer and a large living room. The upper level features a well-designed second-floor family room, perfect for gathering and relaxing while the spacious primary suite offers quiet luxury throughout the walk-in closet & 4pc. ensuite complete with a glass, walk-in shower. Two additional bedrooms, a 4pc. bath and laundry complete this level. Appreciate inside access to the attached, 2-car garage in addition to the fully finished basement with a large rec room, 4th bedroom, modern 3pc. bath and additional storage. Ideally situated near top-rated public and Catholic schools, shopping, historical downtown, Port Hope Golf Course, the beach, Ganaraska River trail, and much more, this is the perfect opportunity to enjoy both comfort and convenience. Don't miss out on this must-see property just moments from downtown Port Hopes vibrant lifestyle! (id:54990)
Open House
This property has open houses!
2:00 pm
Ends at:4:00 pm
Property Details
| MLS® Number | X9303446 |
| Property Type | Single Family |
| Community Name | Port Hope |
| Amenities Near By | Schools |
| Community Features | School Bus |
| Equipment Type | Water Heater |
| Features | Level Lot |
| Parking Space Total | 4 |
| Rental Equipment Type | Water Heater |
| Structure | Deck |
Building
| Bathroom Total | 4 |
| Bedrooms Above Ground | 3 |
| Bedrooms Below Ground | 1 |
| Bedrooms Total | 4 |
| Amenities | Fireplace(s) |
| Appliances | Hot Tub, Garage Door Opener Remote(s) |
| Basement Development | Finished |
| Basement Type | Full (finished) |
| Construction Style Attachment | Detached |
| Cooling Type | Central Air Conditioning |
| Exterior Finish | Brick |
| Fireplace Present | Yes |
| Fireplace Total | 1 |
| Foundation Type | Poured Concrete |
| Half Bath Total | 1 |
| Heating Fuel | Natural Gas |
| Heating Type | Forced Air |
| Stories Total | 2 |
| Type | House |
| Utility Water | Municipal Water |
Parking
| Attached Garage |
Land
| Acreage | No |
| Land Amenities | Schools |
| Sewer | Sanitary Sewer |
| Size Frontage | 39.06 M |
| Size Irregular | 39.06 X 107.19 Acre |
| Size Total Text | 39.06 X 107.19 Acre|under 1/2 Acre |
| Zoning Description | R3 |
Rooms
| Level | Type | Length | Width | Dimensions |
|---|---|---|---|---|
| Second Level | Bedroom 3 | 4.21 m | 3.05 m | 4.21 m x 3.05 m |
| Second Level | Bathroom | Measurements not available | ||
| Second Level | Laundry Room | 2.38 m | 1.19 m | 2.38 m x 1.19 m |
| Second Level | Family Room | 5.27 m | 4.39 m | 5.27 m x 4.39 m |
| Second Level | Primary Bedroom | 4.21 m | 3.63 m | 4.21 m x 3.63 m |
| Second Level | Bathroom | Measurements not available | ||
| Second Level | Bedroom 2 | 3.44 m | 3.17 m | 3.44 m x 3.17 m |
| Main Level | Living Room | 5.76 m | 5.46 m | 5.76 m x 5.46 m |
| Main Level | Dining Room | 3.42 m | 3.32 m | 3.42 m x 3.32 m |
| Main Level | Kitchen | 4.21 m | 3.75 m | 4.21 m x 3.75 m |
| Main Level | Bathroom | Measurements not available | ||
| Main Level | Foyer | 4.27 m | 3.05 m | 4.27 m x 3.05 m |
Utilities
| Sewer | Installed |
https://www.realtor.ca/real-estate/27375787/46-drummond-street-port-hope-port-hope
1154 Kingston Rd #209
Pickering, Ontario L1V 1B4
(905) 831-3300
(905) 831-8147
Contact Us
Contact us for more information




























































