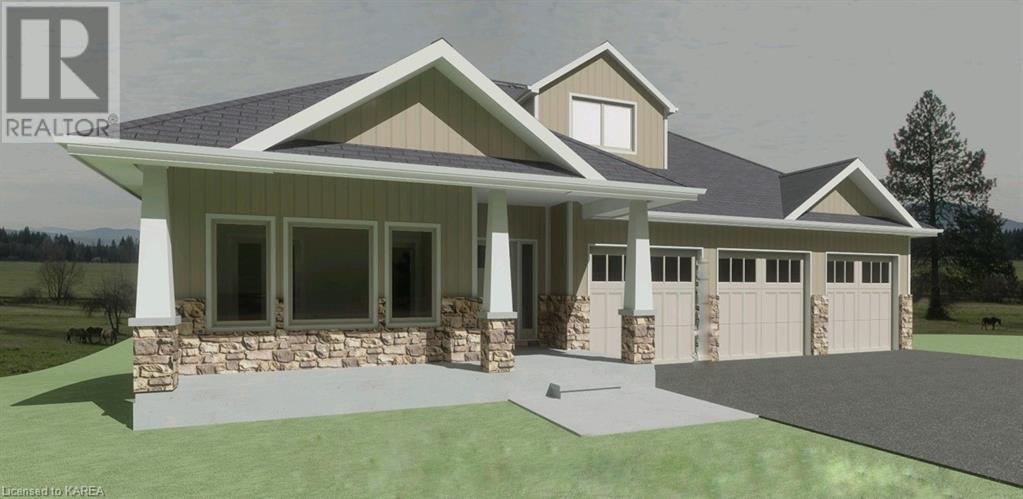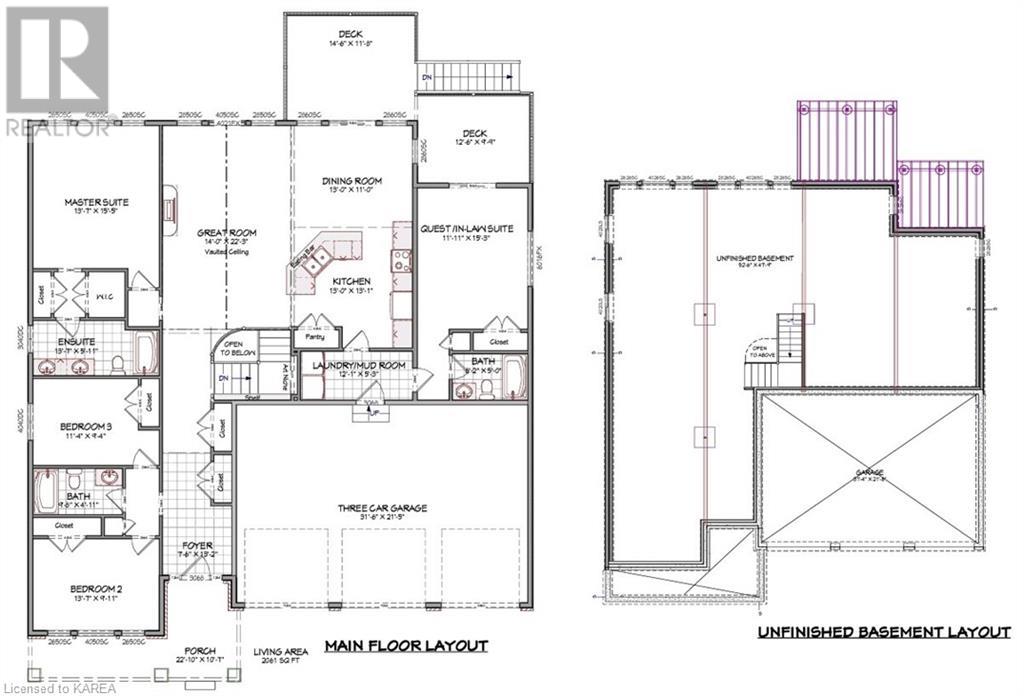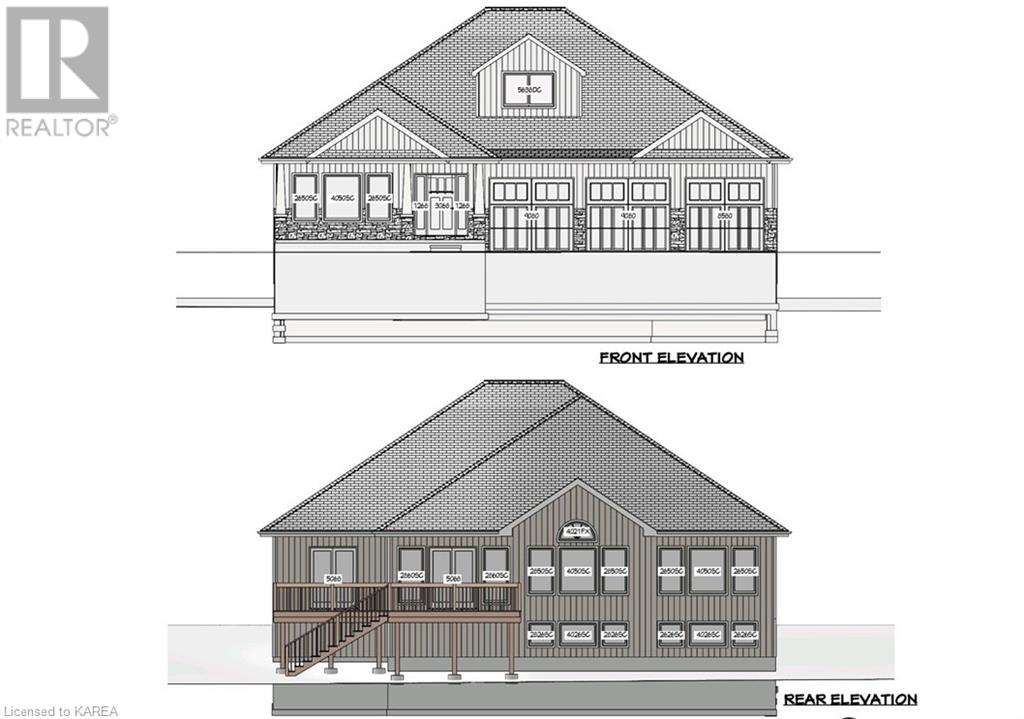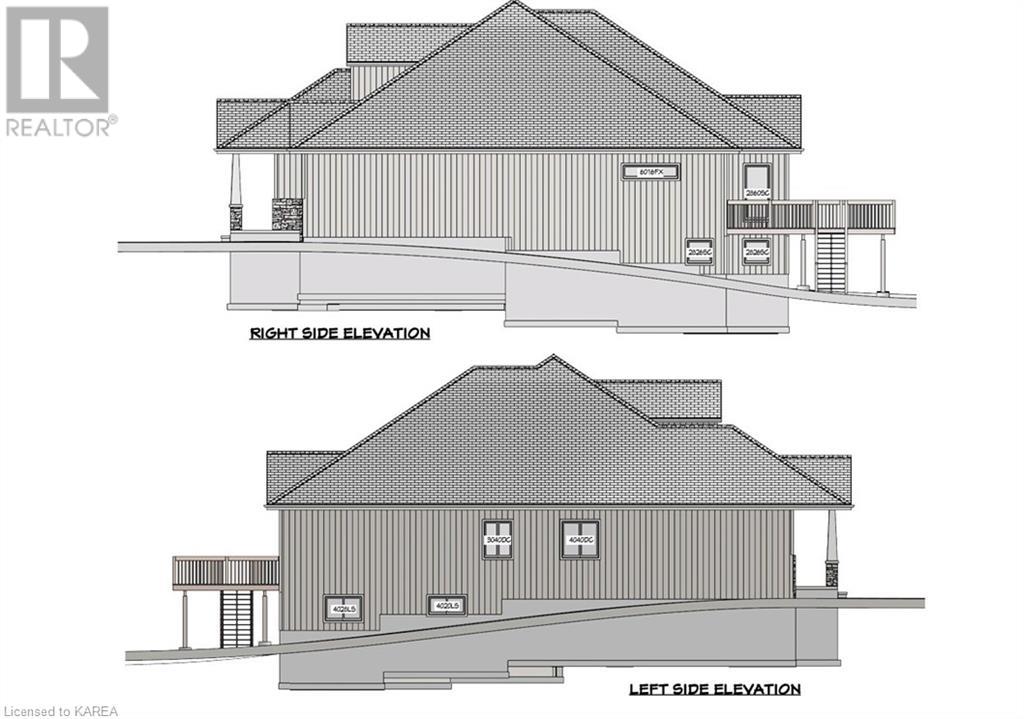4611 Bath Road Amherstview, Ontario K7N 1A8
$1,100,000
An exceptional opportunity awaits. Brookland Fine Homes is offering a unique chance to construct a distinctive modern residence with captivating southern views of Lake Ontario situated on a rare oversized lot off Loyalist Parkway. This property is poised to become the site for an impressive 4-bedroom home, characterized by upgraded details and contemporary colour schemes throughout. Boasting over 2000 sq/ft of sunlit living space on the main floor, the residence presents a spacious layout with generously sized rooms, soaring 9' ceilings, a custom kitchen featuring quartz counters, fantastic lighting, and welcoming areas for entertainment. Additionally, the home will include a separate functional space suitable for use as a guest/in-law suite or home office. The rear of this home opens up to the privacy of the treed backyard, completing the allure of this extraordinary build. (id:54990)
Property Details
| MLS® Number | 40570036 |
| Property Type | Single Family |
| Equipment Type | Water Heater |
| Features | Southern Exposure, Country Residential, In-law Suite |
| Parking Space Total | 6 |
| Rental Equipment Type | Water Heater |
Building
| Bathroom Total | 3 |
| Bedrooms Above Ground | 4 |
| Bedrooms Total | 4 |
| Architectural Style | Bungalow |
| Basement Development | Unfinished |
| Basement Type | Full (unfinished) |
| Construction Material | Wood Frame |
| Construction Style Attachment | Detached |
| Cooling Type | Central Air Conditioning |
| Exterior Finish | Brick, Concrete, Vinyl Siding, Wood |
| Foundation Type | Poured Concrete |
| Heating Type | Forced Air, Hot Water Radiator Heat |
| Stories Total | 1 |
| Size Interior | 2,061 Ft2 |
| Type | House |
| Utility Water | Municipal Water |
Parking
| Attached Garage |
Land
| Access Type | Road Access |
| Acreage | No |
| Sewer | Municipal Sewage System |
| Size Depth | 195 Ft |
| Size Frontage | 102 Ft |
| Size Total Text | Under 1/2 Acre |
| Zoning Description | Ru |
Rooms
| Level | Type | Length | Width | Dimensions |
|---|---|---|---|---|
| Lower Level | Other | 52'6'' x 47'9'' | ||
| Main Level | 3pc Bathroom | 8'2'' x 5'0'' | ||
| Main Level | Bedroom | 15'3'' x 11'11'' | ||
| Main Level | Laundry Room | 12'1'' x 5'3'' | ||
| Main Level | Kitchen | 13'1'' x 13'0'' | ||
| Main Level | Dining Room | 13'0'' x 11'0'' | ||
| Main Level | Great Room | 22'3'' x 14'0'' | ||
| Main Level | 3pc Bathroom | 9'8'' x 4'11'' | ||
| Main Level | Bedroom | 13'7'' x 9'11'' | ||
| Main Level | Bedroom | 11'4'' x 9'4'' | ||
| Main Level | 4pc Bathroom | 13'7'' x 5'11'' | ||
| Main Level | Primary Bedroom | 15'5'' x 13'7'' |
https://www.realtor.ca/real-estate/26735979/4611-bath-road-amherstview


80 Queen St
Kingston, Ontario K7K 6W7
(613) 544-4141
www.discoverroyallepage.ca/


80 Queen St
Kingston, Ontario K7K 6W7
(613) 544-4141
www.discoverroyallepage.ca/
Contact Us
Contact us for more information

























