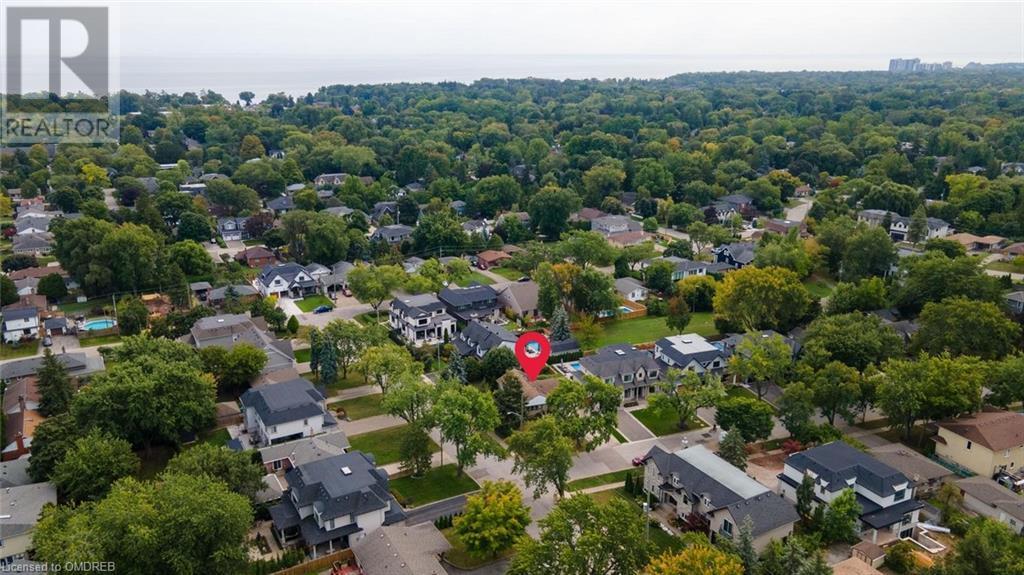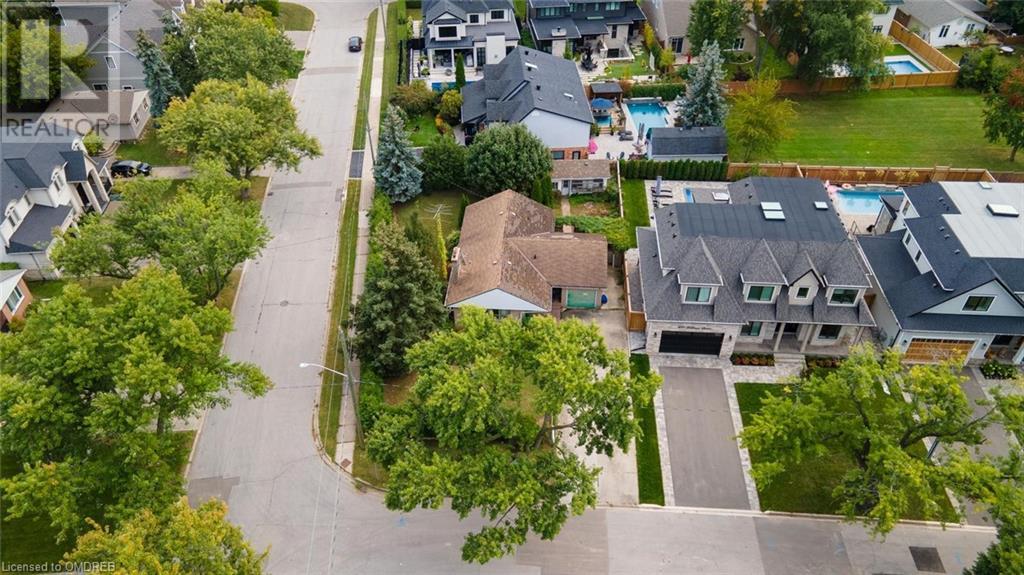478 Trillium Drive Oakville, Ontario L6K 1S9
$1,395,000
Huge Lot!! Great Location! Attention Investors, Builders, and Renovators! This 3-bedroom brick home in prime West Oakville offers great value and endless possibilities. Situated on a large lot, it provides the ideal opportunity for redevelopment or customization. The home features hardwood floors throughout and a side entrance to the basement, perfect for those considering additional living space or an income suite. The mature neighborhood is known for its towering trees and well-established charm, surrounded by upscale new builds that enhance the area’s appeal. Whether you're looking to move in, renovate, or build your dream home, this property offers the flexibility to suit your vision. With superior frontage and ample space for potential expansion, it's a dream location for your next project. Conveniently located near schools, shopping, transit, and major highways, including just 5 minutes to the QEW and 13 minutes to Oakville Trafalgar Memorial Hospital, this property is situated among multimillion-dollar custom homes. (id:54990)
Property Details
| MLS® Number | 40649893 |
| Property Type | Single Family |
| Amenities Near By | Park, Public Transit |
| Parking Space Total | 7 |
Building
| Bathroom Total | 2 |
| Bedrooms Above Ground | 3 |
| Bedrooms Total | 3 |
| Appliances | Dryer, Refrigerator, Stove, Washer |
| Basement Development | Unfinished |
| Basement Type | Full (unfinished) |
| Constructed Date | 1955 |
| Construction Style Attachment | Detached |
| Cooling Type | Central Air Conditioning |
| Exterior Finish | Brick |
| Fixture | Ceiling Fans |
| Foundation Type | Block |
| Heating Fuel | Natural Gas |
| Stories Total | 1 |
| Size Interior | 1,092 Ft2 |
| Type | House |
| Utility Water | Municipal Water |
Parking
| Attached Garage |
Land
| Access Type | Highway Nearby |
| Acreage | No |
| Fence Type | Fence |
| Land Amenities | Park, Public Transit |
| Sewer | Municipal Sewage System |
| Size Depth | 116 Ft |
| Size Frontage | 59 Ft |
| Size Total Text | Under 1/2 Acre |
| Zoning Description | Rl3-0 |
Rooms
| Level | Type | Length | Width | Dimensions |
|---|---|---|---|---|
| Basement | 3pc Bathroom | Measurements not available | ||
| Main Level | Bedroom | 9'0'' x 12'4'' | ||
| Main Level | Primary Bedroom | 13'6'' x 12'4'' | ||
| Main Level | Bedroom | 9'3'' x 10'6'' | ||
| Main Level | 4pc Bathroom | Measurements not available | ||
| Main Level | Kitchen | 9'9'' x 13'2'' | ||
| Main Level | Dining Room | 8'9'' x 18'0'' | ||
| Main Level | Dining Room | 11'7'' x 18'0'' |
https://www.realtor.ca/real-estate/27443403/478-trillium-drive-oakville


1235 North Service Rd W - Unit 100
Oakville, Ontario L6M 2W2
(905) 842-7000
(905) 842-7010
remaxaboutowne.com/
Contact Us
Contact us for more information



















































