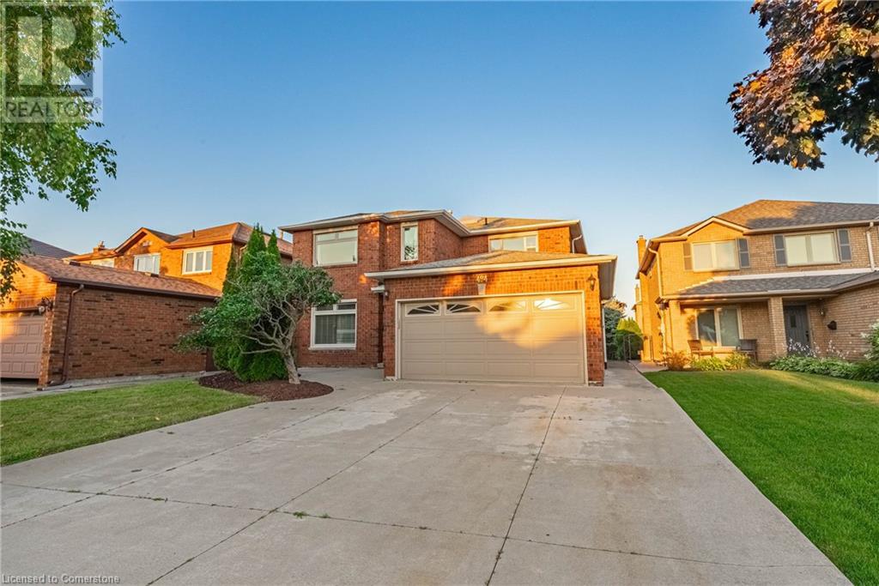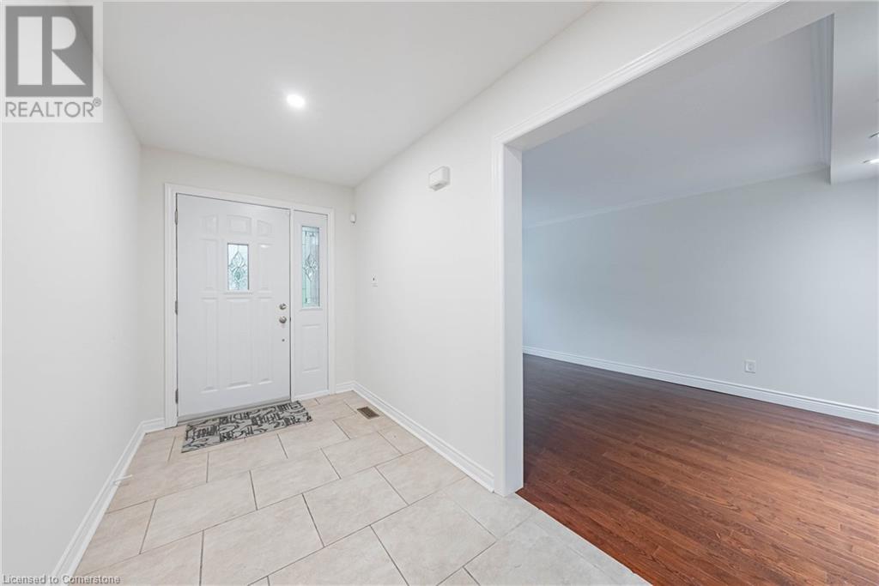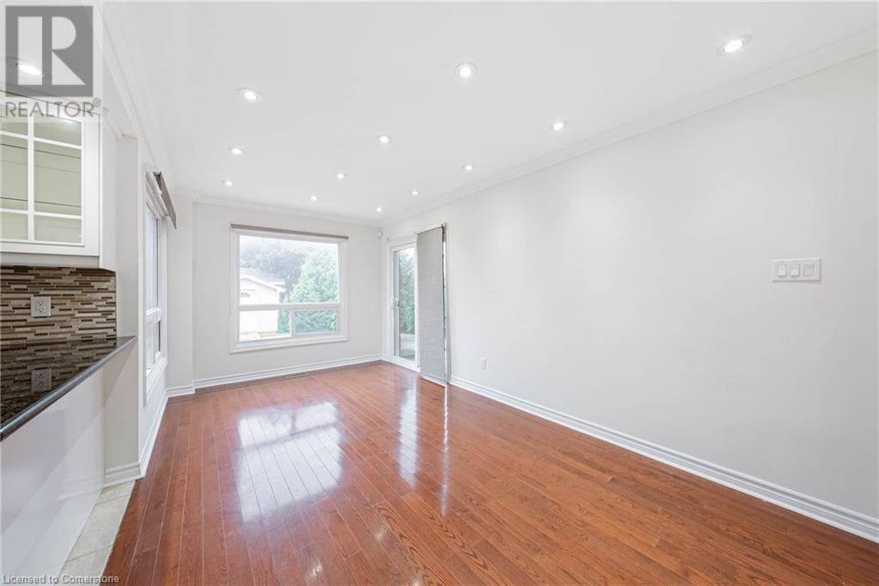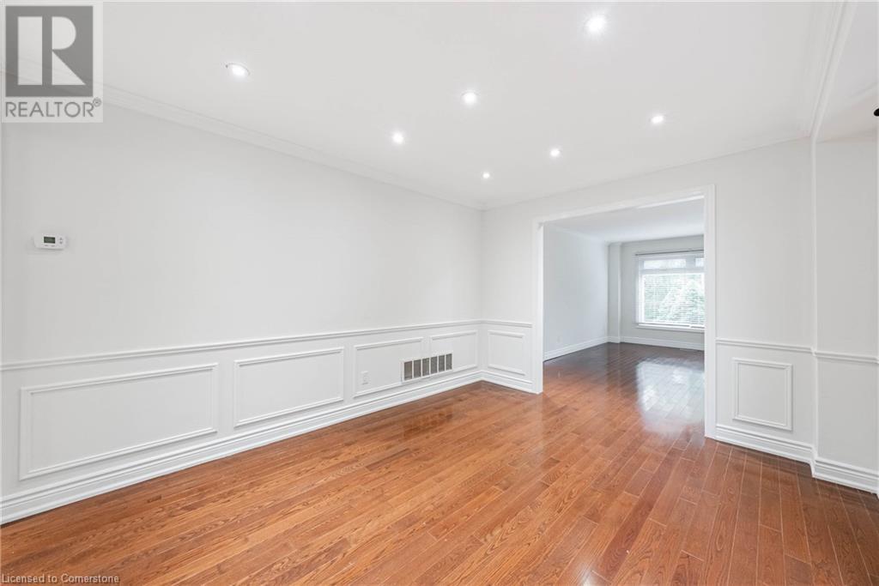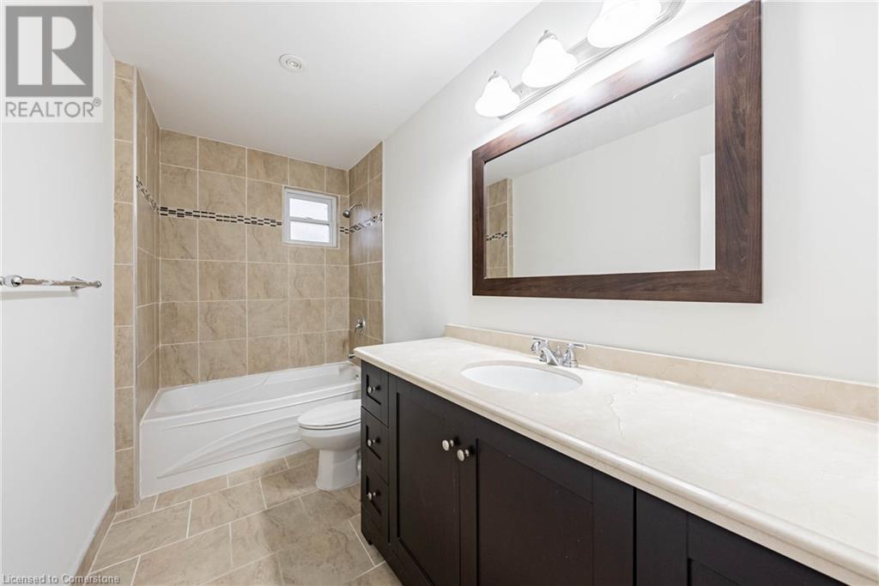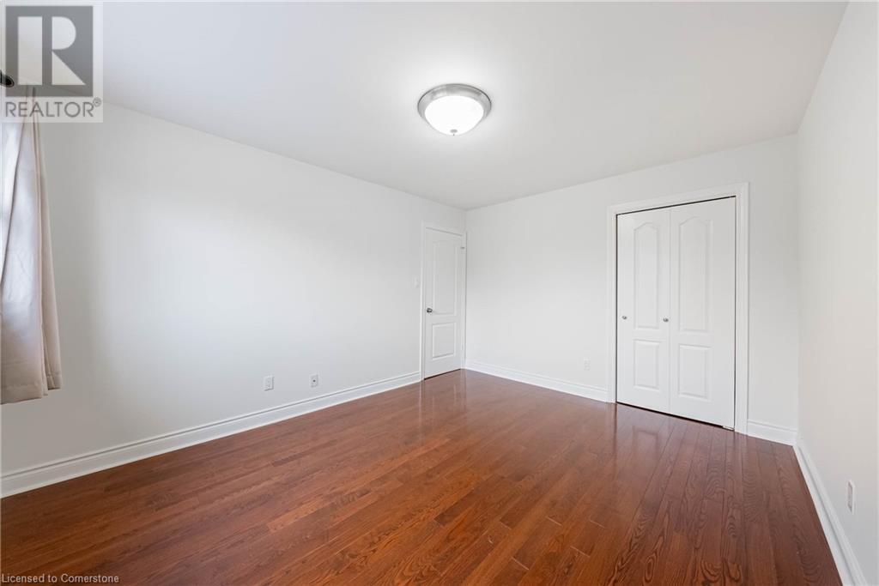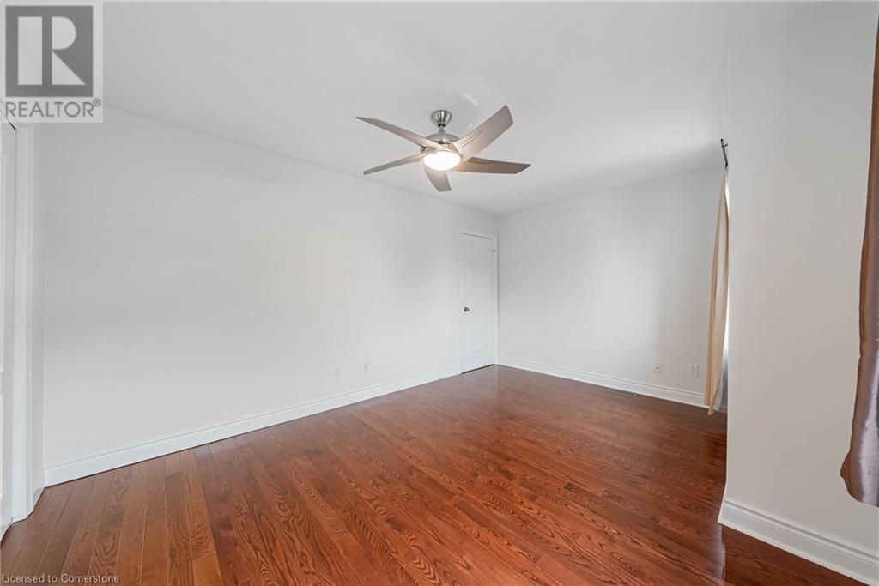494 Dicenzo Drive Hamilton, Ontario L9B 2C4
$1,099,900
Welcome to this lovely well maintained two storey all brick home, offering ample space on a generous 45x137 ft lot. This property features tile and hardwood floors throughout, spacious foyer leading to living and dining room, perfect for entertaining. The large eat-in kitchen complete with a walkout patio, provides plenty of room for family meals and enjoying the outdoors. Adjacent to the kitchen, the family room offers a cozy vibe with a fireplace and view of backyard. Main floor also offers an office, powder room and laundry/mud room with garage access. Second floor features a large primary retreat with spa like ensuite with stunning skylight over tub, shower and walk-in closet. 3 additional large bedrooms and 3 piece bath complete this level. Outside features durable concrete driveway, walkways, patio and fully fenced yard. Nothing to do but move in and enjoy this amazing home. Freshly painted and very clean! Conveniently located to all amenities, park just down the street and quick hwy access. Schedule your viewing today! (id:54990)
Property Details
| MLS® Number | 40659118 |
| Property Type | Single Family |
| Neigbourhood | Ryckmans |
| Amenities Near By | Golf Nearby, Public Transit, Schools, Shopping |
| Communication Type | High Speed Internet |
| Community Features | Community Centre, School Bus |
| Equipment Type | Water Heater |
| Features | Skylight, Automatic Garage Door Opener |
| Parking Space Total | 4 |
| Rental Equipment Type | Water Heater |
| Structure | Shed |
Building
| Bathroom Total | 3 |
| Bedrooms Above Ground | 4 |
| Bedrooms Total | 4 |
| Appliances | Dishwasher, Dryer, Microwave, Refrigerator, Stove, Washer, Window Coverings, Garage Door Opener |
| Architectural Style | 2 Level |
| Basement Development | Unfinished |
| Basement Type | Full (unfinished) |
| Construction Style Attachment | Detached |
| Cooling Type | Central Air Conditioning |
| Exterior Finish | Brick |
| Fire Protection | Smoke Detectors, Alarm System |
| Fireplace Present | Yes |
| Fireplace Total | 1 |
| Foundation Type | Poured Concrete |
| Half Bath Total | 1 |
| Heating Type | Forced Air |
| Stories Total | 2 |
| Size Interior | 2,736 Ft2 |
| Type | House |
| Utility Water | Municipal Water |
Parking
| Attached Garage |
Land
| Access Type | Road Access, Highway Access |
| Acreage | No |
| Fence Type | Fence |
| Land Amenities | Golf Nearby, Public Transit, Schools, Shopping |
| Landscape Features | Landscaped |
| Sewer | Municipal Sewage System |
| Size Depth | 138 Ft |
| Size Frontage | 46 Ft |
| Size Total Text | Under 1/2 Acre |
| Zoning Description | C |
Rooms
| Level | Type | Length | Width | Dimensions |
|---|---|---|---|---|
| Second Level | 3pc Bathroom | 8'4'' x 5'2'' | ||
| Second Level | Bedroom | 15'1'' x 11'0'' | ||
| Second Level | Bedroom | 13'7'' x 11'0'' | ||
| Second Level | Bedroom | 14'9'' x 11'0'' | ||
| Second Level | 4pc Bathroom | 10'8'' x 10'7'' | ||
| Second Level | Primary Bedroom | 20'0'' x 18'0'' | ||
| Main Level | Office | 10'6'' x 9'4'' | ||
| Main Level | Eat In Kitchen | 18'2'' x 18'8'' | ||
| Main Level | Living Room | 16'6'' x 10'6'' | ||
| Main Level | 2pc Bathroom | 6'8'' x 2'4'' | ||
| Main Level | Laundry Room | 7'4'' x 6'0'' |
Utilities
| Cable | Available |
| Natural Gas | Available |
| Telephone | Available |
https://www.realtor.ca/real-estate/27512534/494-dicenzo-drive-hamilton
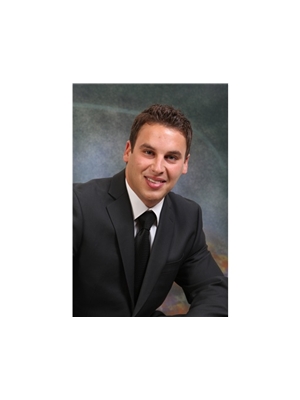
Salesperson
(905) 961-6761
(905) 575-7217

Unit 101 1595 Upper James St.
Hamilton, Ontario L9B 0H7
(905) 575-5478
(905) 575-7217
www.remaxescarpment.com
Contact Us
Contact us for more information

