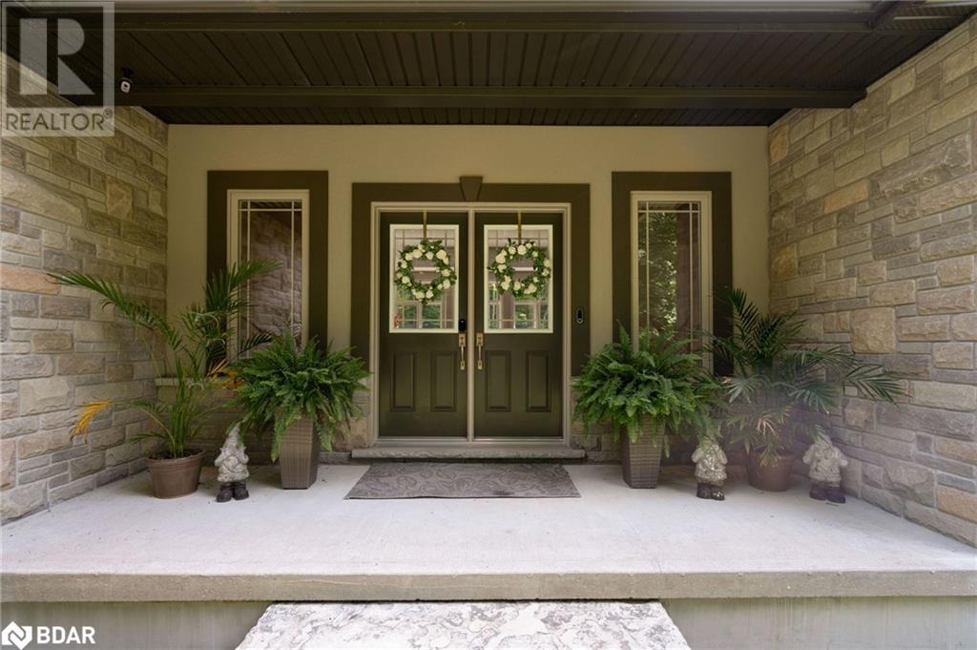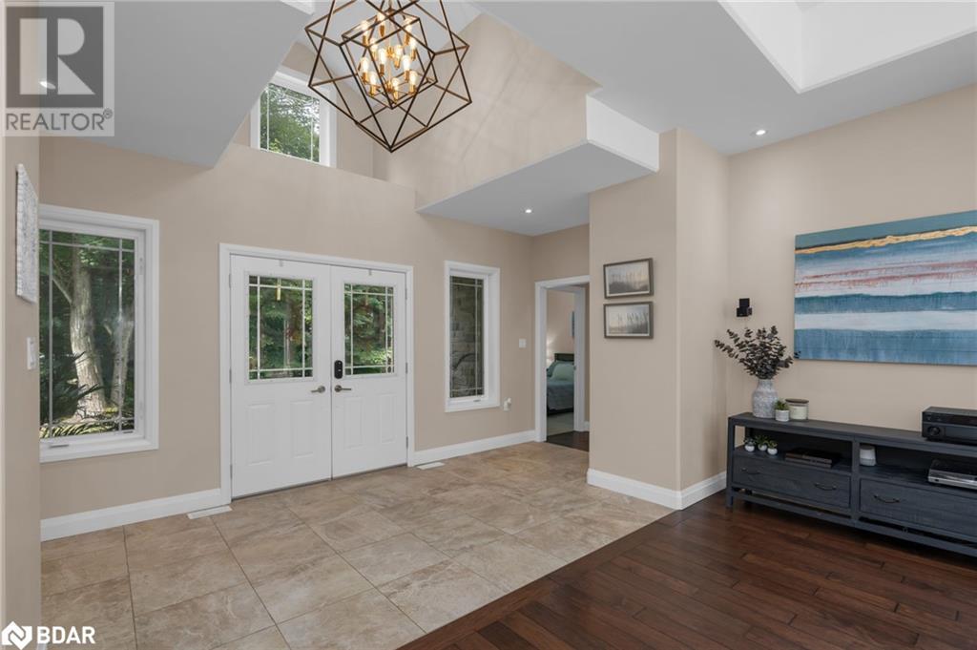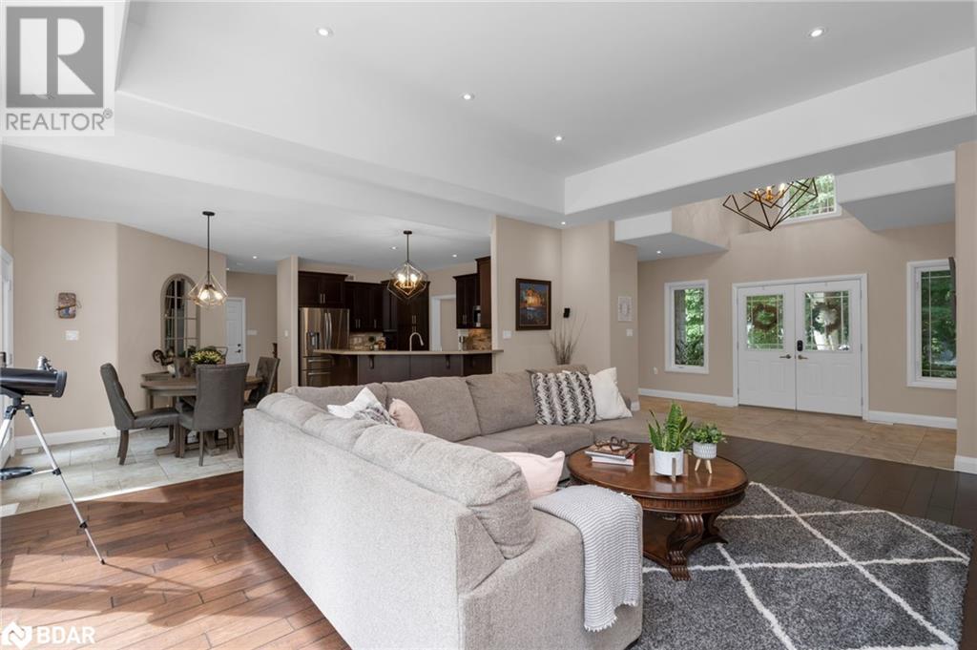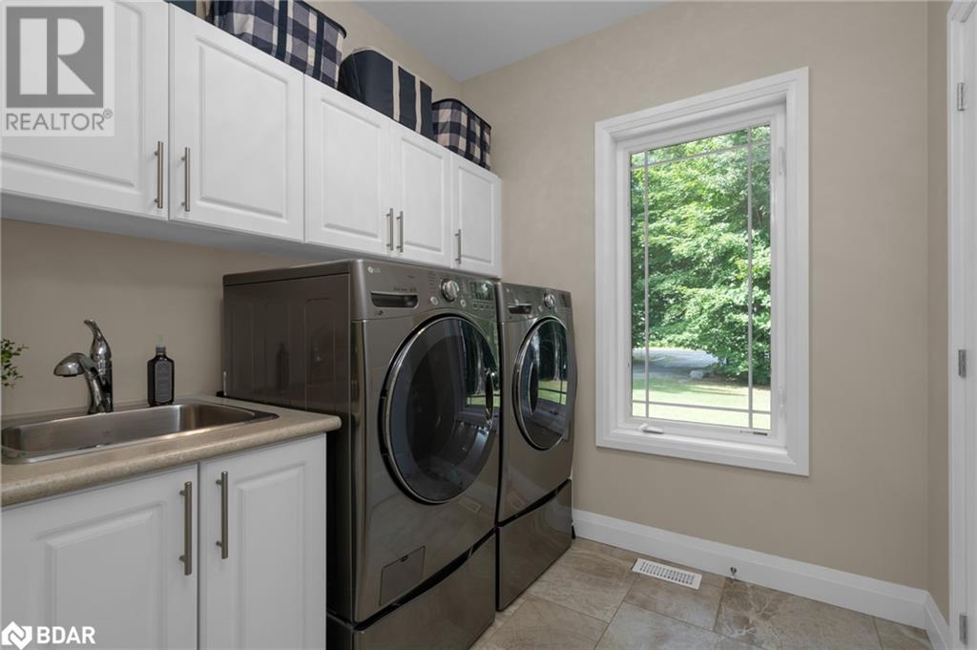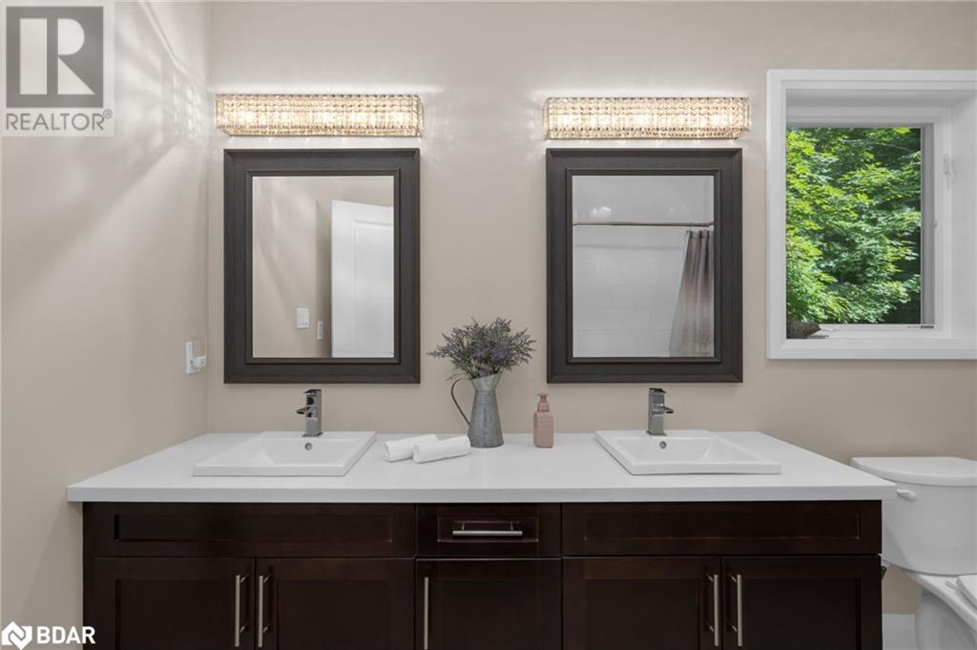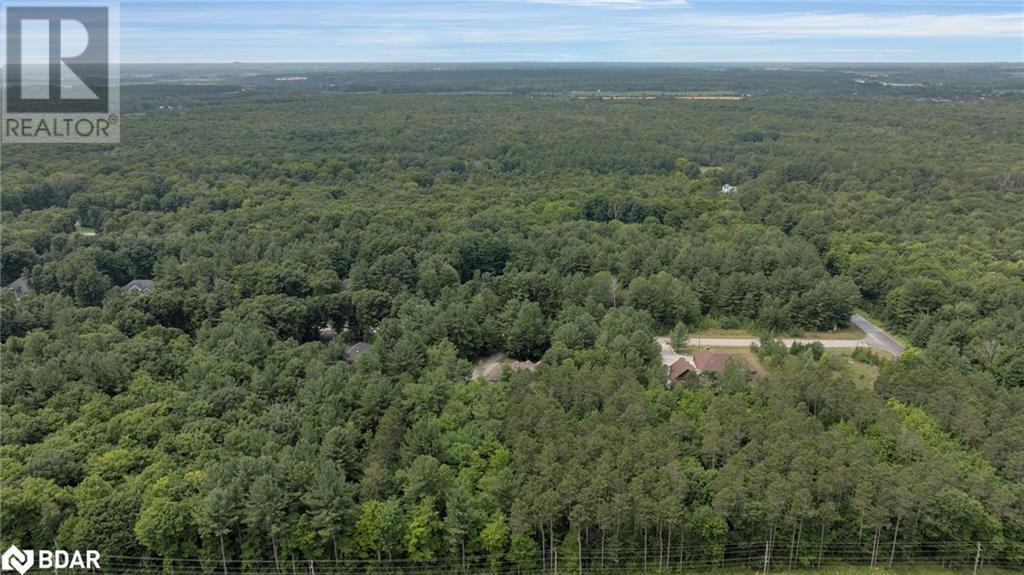5 Loftus Road Phelpston, Ontario L0L 2K0
$1,799,000
Sprawling Bungalow on 1 ½ acres of private forested property. This home will not disappoint. Grand entry with beautiful light fixtures and windows. 9ft ceiling and 11 ft ceilings in great room. Great room with Gas fireplace with a wall of windows over looking a private yard surrounded by trees. Open concept to an eat in kitchen with granite and stainless steel appliances. Separate dining room off the kitchen entrance. Large Primary suite with walk in closet and 5 piece bathroom. Split bedroom design with 2 more bedrooms on the opposite end of the home. Inside entry to a 3 car over sized garage and a walk up from the lower level as well. Lower level offers an abundance of rooms to use as your will. All with closets and being used as Offices and Gym area. Large bedroom on lower level and a 3 piece bathroom with glass walk in shower. Recreation room is a generous size for all your movie family time. The perennial gardens are pristine and the back yard patio is a welcoming space to entertain. The septic bed is in front yard so lots of room for the future pool by the firepit. Close to Barrie, Elmvale and Highway access. High speed internet and Natural gas with your own drilled well. Great layout in this home. (id:54990)
Property Details
| MLS® Number | 40625000 |
| Property Type | Single Family |
| Community Features | Quiet Area, School Bus |
| Features | Country Residential, Automatic Garage Door Opener |
| Parking Space Total | 19 |
| Structure | Shed |
Building
| Bathroom Total | 3 |
| Bedrooms Above Ground | 3 |
| Bedrooms Below Ground | 1 |
| Bedrooms Total | 4 |
| Appliances | Dishwasher, Dryer, Microwave, Refrigerator, Stove, Washer |
| Architectural Style | Bungalow |
| Basement Development | Finished |
| Basement Type | Full (finished) |
| Constructed Date | 2013 |
| Construction Style Attachment | Detached |
| Cooling Type | Central Air Conditioning |
| Exterior Finish | Brick, Stone |
| Fire Protection | Smoke Detectors, Unknown |
| Fireplace Present | Yes |
| Fireplace Total | 1 |
| Fixture | Ceiling Fans |
| Foundation Type | Poured Concrete |
| Heating Fuel | Natural Gas |
| Heating Type | Forced Air |
| Stories Total | 1 |
| Size Interior | 4,461 Ft2 |
| Type | House |
| Utility Water | Drilled Well |
Parking
| Attached Garage |
Land
| Access Type | Road Access |
| Acreage | Yes |
| Sewer | Septic System |
| Size Depth | 211 Ft |
| Size Frontage | 301 Ft |
| Size Irregular | 1.54 |
| Size Total | 1.54 Ac|1/2 - 1.99 Acres |
| Size Total Text | 1.54 Ac|1/2 - 1.99 Acres |
| Zoning Description | Residential |
Rooms
| Level | Type | Length | Width | Dimensions |
|---|---|---|---|---|
| Lower Level | 3pc Bathroom | Measurements not available | ||
| Lower Level | Gym | 11'6'' x 10'7'' | ||
| Lower Level | Office | 11'7'' x 10'7'' | ||
| Lower Level | Office | 13'3'' x 11'0'' | ||
| Lower Level | Bedroom | 17'4'' x 10'7'' | ||
| Main Level | 5pc Bathroom | Measurements not available | ||
| Main Level | Bedroom | 12'10'' x 11'5'' | ||
| Main Level | Bedroom | 12'0'' x 11'5'' | ||
| Main Level | Full Bathroom | Measurements not available | ||
| Main Level | Primary Bedroom | 17'7'' x 12'0'' | ||
| Main Level | Kitchen | 21'7'' x 14'6'' | ||
| Main Level | Dining Room | 12'9'' x 11'11'' | ||
| Main Level | Living Room | 29'8'' x 17'0'' |
Utilities
| Cable | Available |
| Electricity | Available |
| Natural Gas | Available |
| Telephone | Available |
https://www.realtor.ca/real-estate/27243982/5-loftus-road-phelpston

Salesperson
(705) 725-2217
(705) 722-5246

218 Bayfield St.#200
Barrie, Ontario L4M 3B5
(705) 722-7100
(705) 722-5246
www.remaxchay.com/
Contact Us
Contact us for more information


