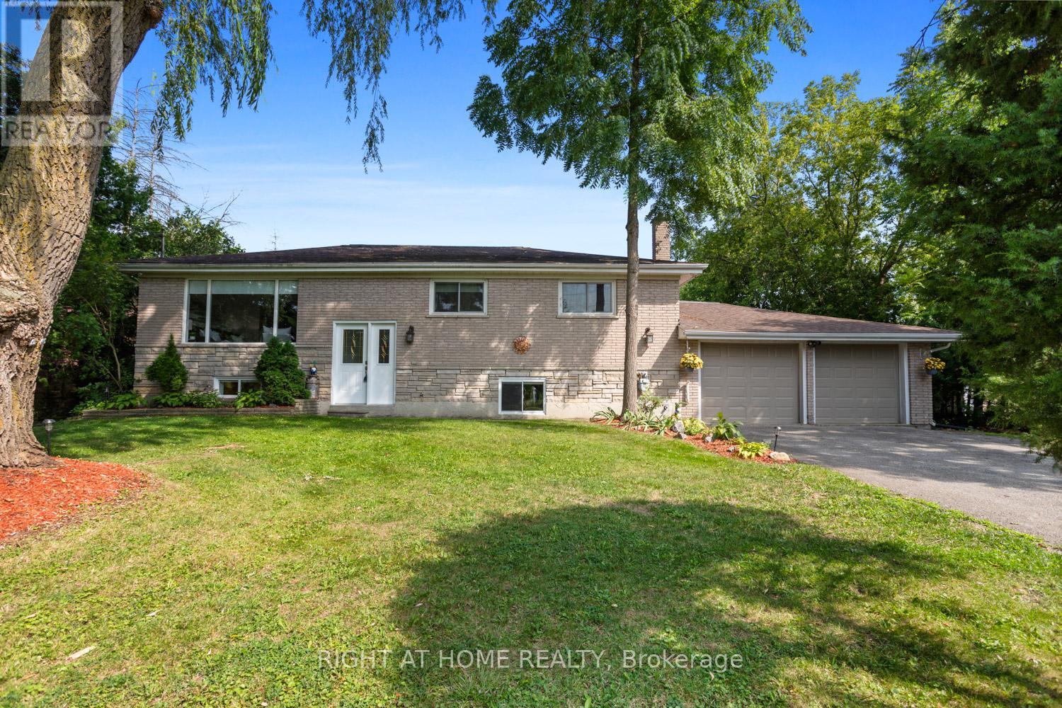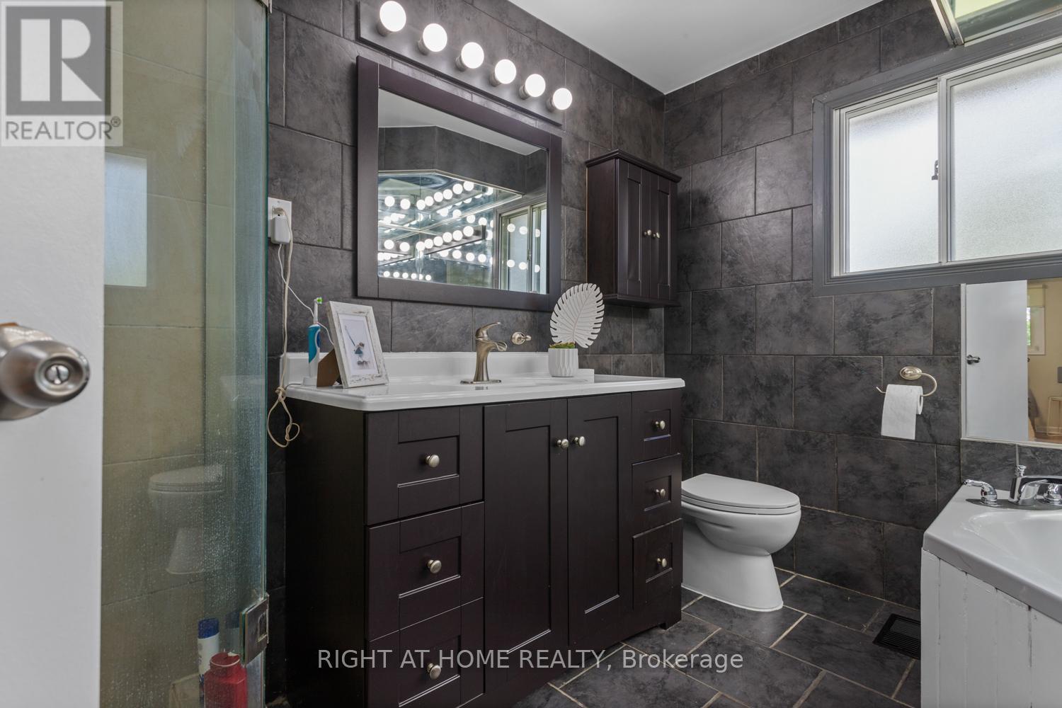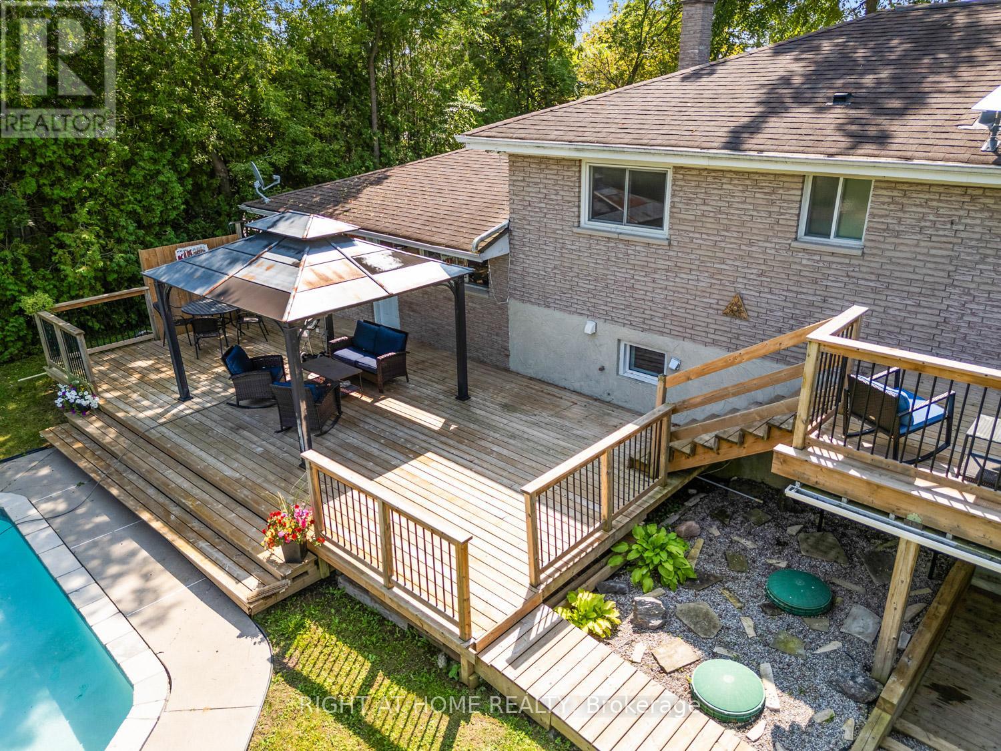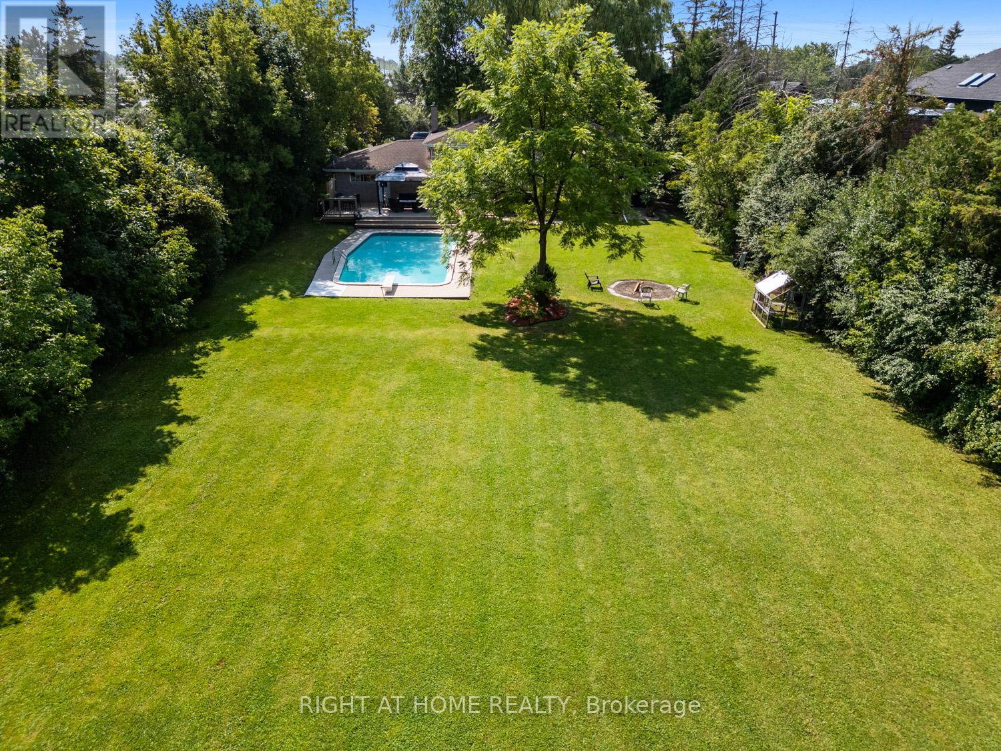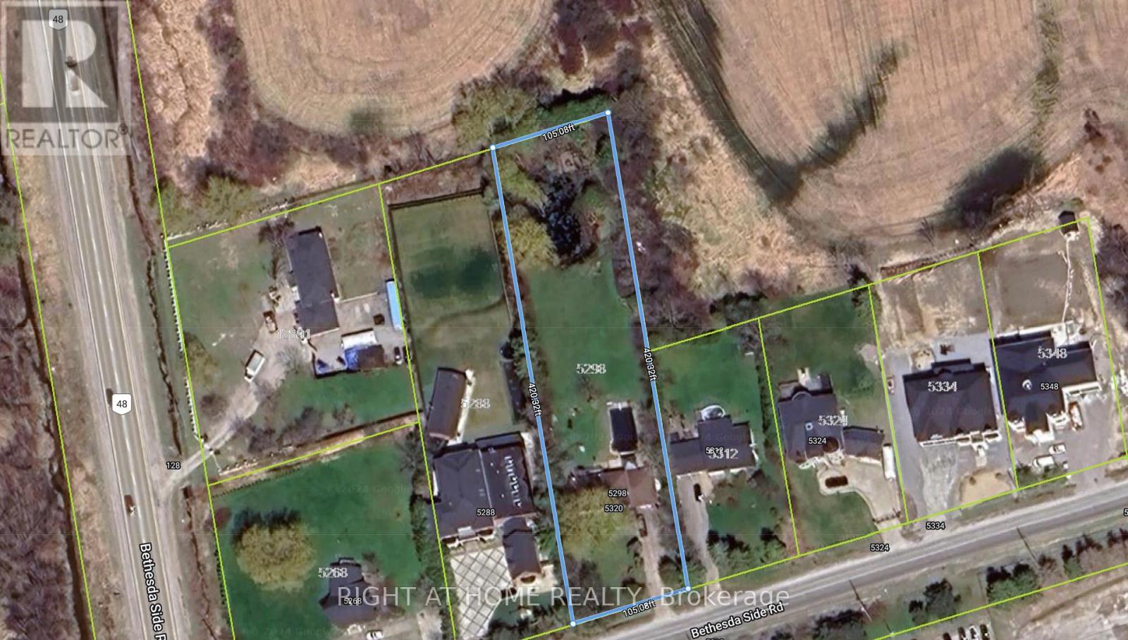5298 Bethesda Road Whitchurch-Stouffville, Ontario L4A 3A2
$1,520,000
Dont miss this rare opportunity in Stouffville! Welcome to 5298 Bethesda Road, a charming 3+1 bedroom, 2 washroom raised bungalow in Whitchurch-Stouffville. The home has been freshly painted and features a brand new kitchen(2024), along with newer upper and lower decks(2yrs), Roof(2014),Washer/Dryer(4yrs) The property offers abundant natural light, an over-sized two-car garage for the ""toys"", and a driveway that can accommodate at least ten cars. Situated on a 1.01acre lot, the backyard is a true oasis with a large Betz in-ground concrete pool, a tranquil pond w/deck, a fire pit and no neighbours behind. The main floor includes an L-shaped living/dining area with a large picture window, a walk-out to an expansive deck, three well-appointed bedrooms, and a newly renovated kitchen with contemporary fixtures and stainless-steel appliances.The versatile finished lower level provides additional living space with an extra bedroom, an apartment-sized kitchen and a wood-burning fireplace. This area also features an entrance to the garage and a separate walk-out, making it ideal for multigenerational living or guest accommodations.Blending rural tranquility with urban convenience, 5298 Bethesda Road offers a perfect family and entertainment home or a multigenerational living space. **** EXTRAS **** Stainless Steel Appliances, Double Door Fridge, Stove, B/I Dishwasher, OTR Microwave and on Lower Level: Electric Cooktop, Fridge, OTR Microwave and Dishwasher, Washer, Dryer (id:54990)
Property Details
| MLS® Number | N9259341 |
| Property Type | Single Family |
| Community Name | Rural Whitchurch-Stouffville |
| Equipment Type | Water Heater |
| Features | Wooded Area, Level, Sump Pump |
| Parking Space Total | 12 |
| Pool Type | Inground Pool |
| Rental Equipment Type | Water Heater |
| Structure | Deck, Shed |
Building
| Bathroom Total | 2 |
| Bedrooms Above Ground | 3 |
| Bedrooms Below Ground | 1 |
| Bedrooms Total | 4 |
| Amenities | Fireplace(s) |
| Appliances | Water Softener, Water Treatment, Garage Door Opener Remote(s), Garage Door Opener, Window Coverings |
| Architectural Style | Raised Bungalow |
| Basement Development | Finished |
| Basement Features | Walk Out |
| Basement Type | N/a (finished) |
| Construction Style Attachment | Detached |
| Cooling Type | Central Air Conditioning |
| Exterior Finish | Brick |
| Fire Protection | Smoke Detectors |
| Fireplace Present | Yes |
| Fireplace Total | 1 |
| Flooring Type | Hardwood, Tile, Laminate |
| Foundation Type | Poured Concrete |
| Heating Fuel | Natural Gas |
| Heating Type | Forced Air |
| Stories Total | 1 |
| Type | House |
Parking
| Garage |
Land
| Acreage | No |
| Landscape Features | Landscaped |
| Sewer | Septic System |
| Size Depth | 420 Ft |
| Size Frontage | 105 Ft |
| Size Irregular | 105.08 X 420.32 Ft |
| Size Total Text | 105.08 X 420.32 Ft|1/2 - 1.99 Acres |
| Surface Water | Pond Or Stream |
| Zoning Description | Ru3 |
Rooms
| Level | Type | Length | Width | Dimensions |
|---|---|---|---|---|
| Lower Level | Family Room | 7.6 m | 7.04 m | 7.6 m x 7.04 m |
| Lower Level | Bedroom 4 | 4.51 m | 3.87 m | 4.51 m x 3.87 m |
| Lower Level | Kitchen | 2.43 m | 2.83 m | 2.43 m x 2.83 m |
| Lower Level | Laundry Room | 3.23 m | 2.78 m | 3.23 m x 2.78 m |
| Ground Level | Living Room | 4.3 m | 4.23 m | 4.3 m x 4.23 m |
| Ground Level | Dining Room | 3.05 m | 3.1 m | 3.05 m x 3.1 m |
| Ground Level | Kitchen | 4.21 m | 3.05 m | 4.21 m x 3.05 m |
| Ground Level | Primary Bedroom | 3.87 m | 3.54 m | 3.87 m x 3.54 m |
| Ground Level | Bedroom 2 | 2.98 m | 2.16 m | 2.98 m x 2.16 m |
| Ground Level | Bedroom 3 | 3.83 m | 3.05 m | 3.83 m x 3.05 m |

Salesperson
(416) 882-2056
(416) 882-2056
www.teamjohnstonrealestate.com/
facebook.com/teamjohnstonrealtors
twitter.com/team_johnston
www.linkedin.com/in/trevorjohnstonrealtor/
237 Queen Street
Port Perry, Ontario L9L 1B9
(905) 985-8558
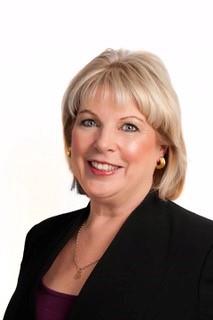
Salesperson
(416) 892-2127
www.yourteamjohnston.com
facebook.com/SusanMerrimanTheRealtor
twitter.com/team_johnston
www.linkedin.com/in/susan-merriman-8241a524/
237 Queen Street
Port Perry, Ontario L9L 1B9
(905) 985-8558
Contact Us
Contact us for more information






