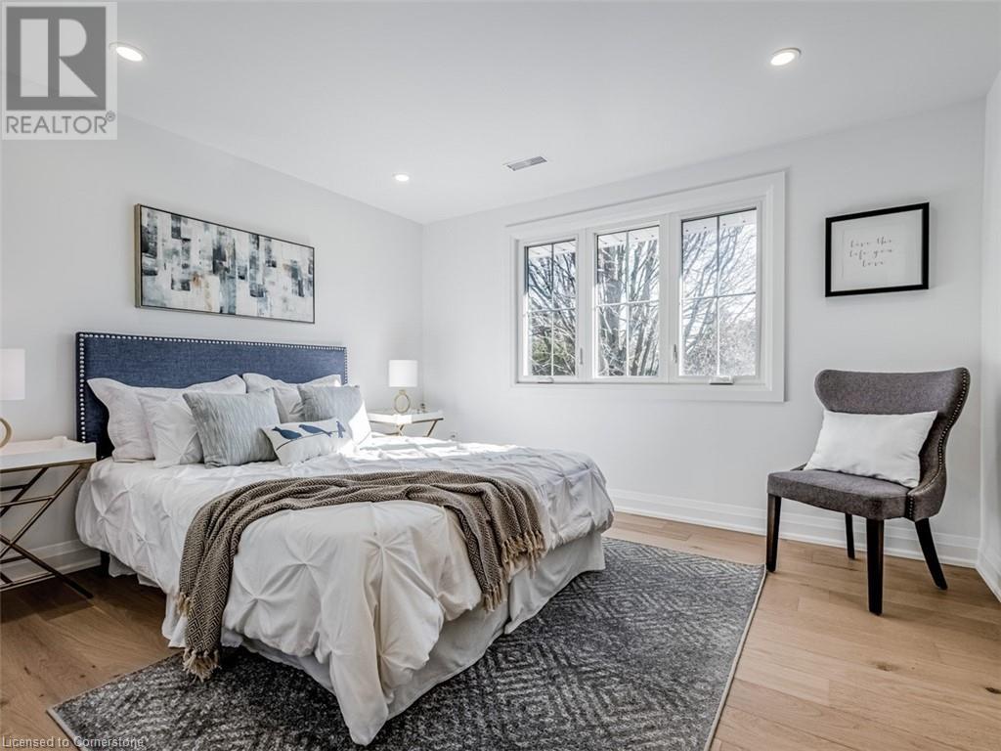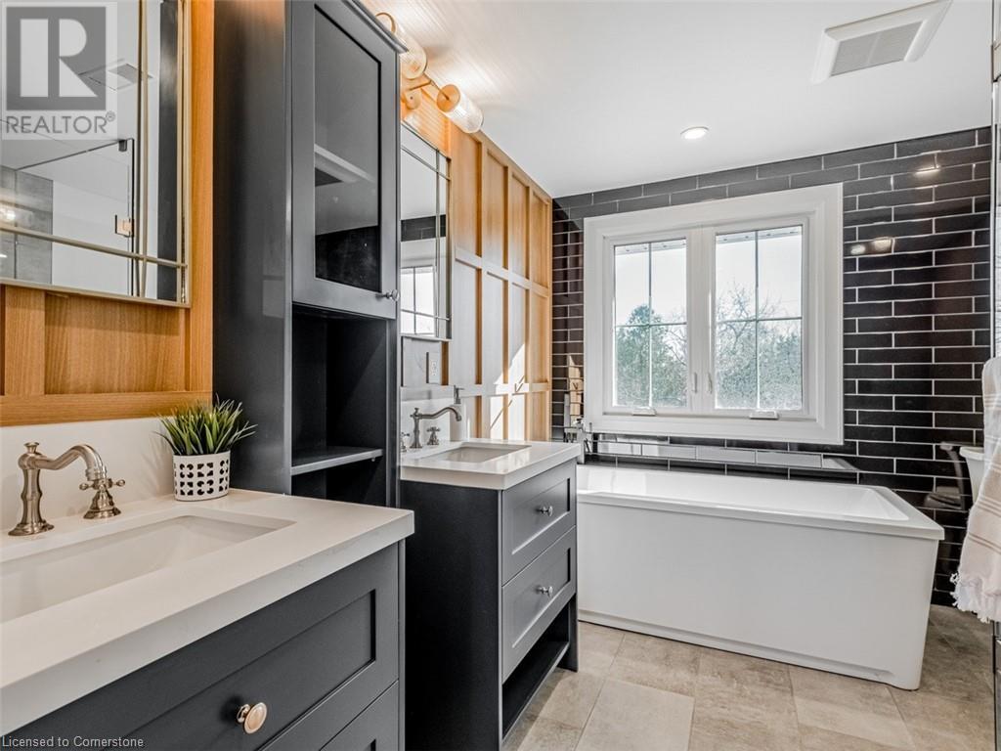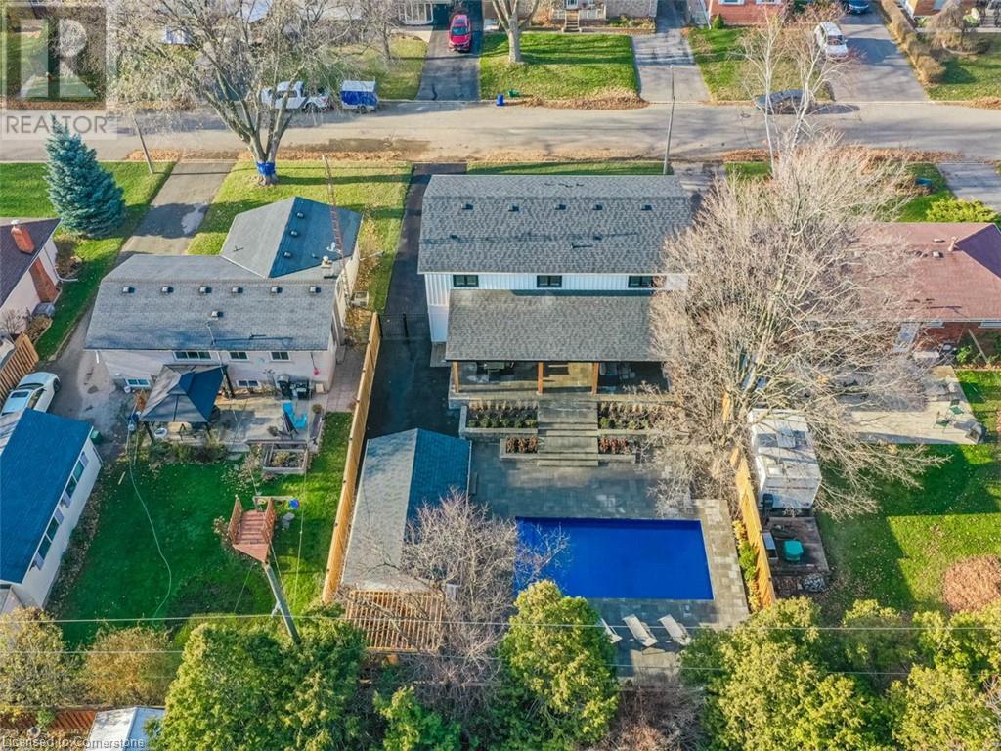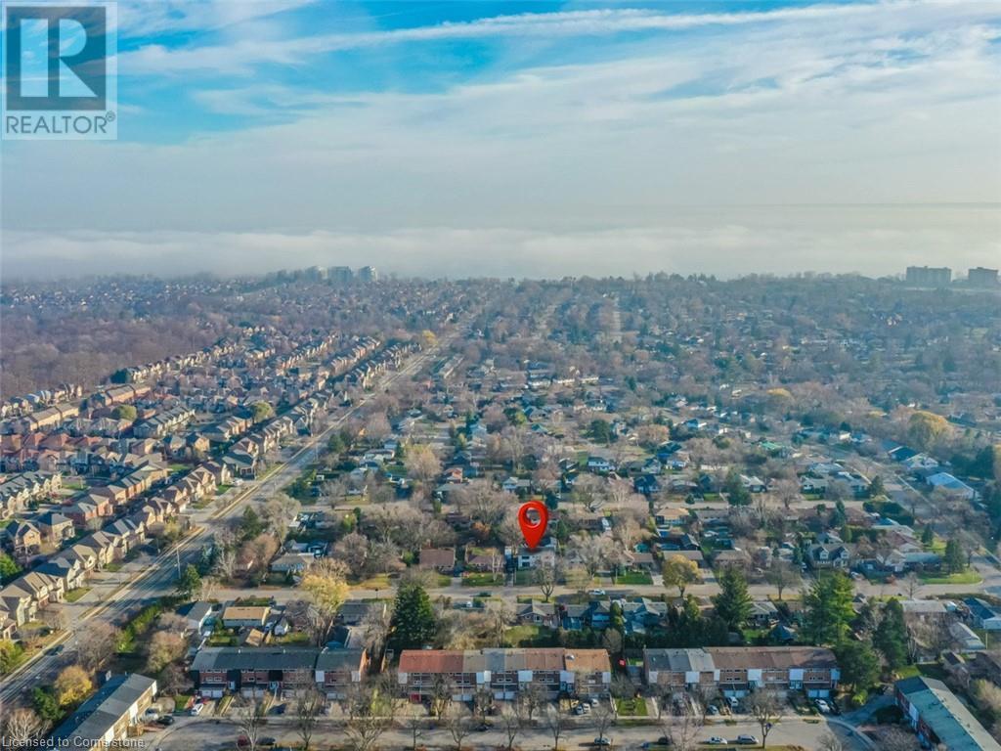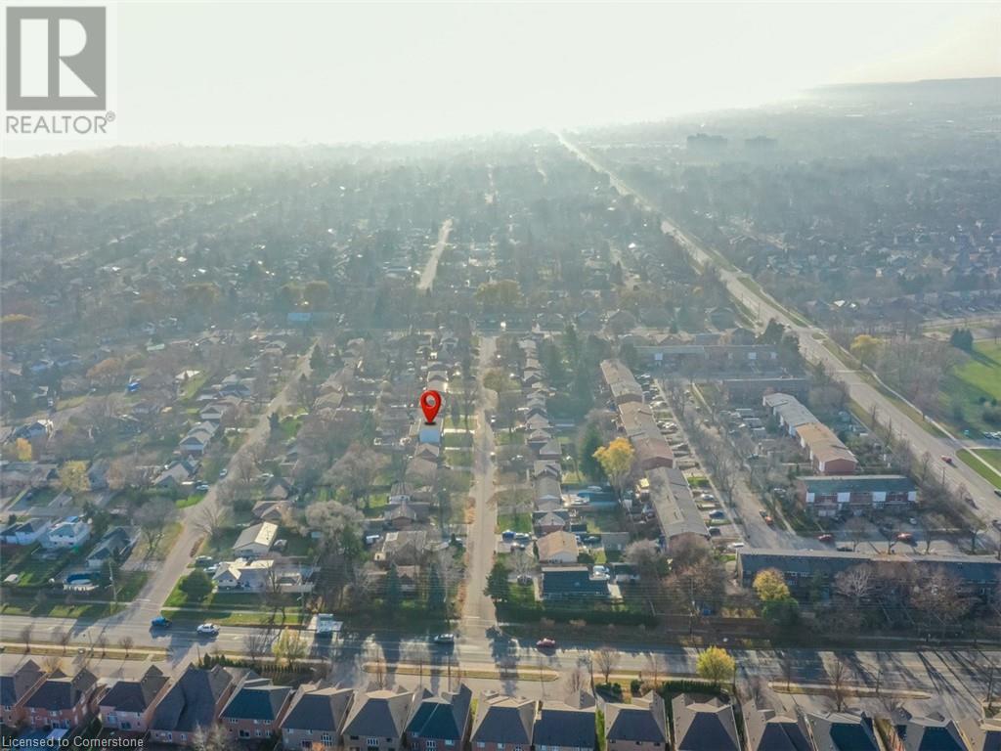5502 Eaton Avenue Burlington, Ontario L7L 3S8
$2,280,000
Luxurious Living in Prestigious ELIZABETH GARDENS. ONE of a kind 2 Storey Farmhouse offers 3+1 Brms 2618 sq/ft of Exquisite Living Space. Engineered hdwd floors + LED lighting throughout open riser staircase, heated flooring in bathrooms, gourmet kitchen open concept quarts breakfast island and counters GE Cafe appls. Home office with built-ins, upper lvl Boast 2 spacious brms all w/ensuites spacious laundry. Finished lower lvl w/recroom, gym, 4th bedrm and Storage Rom & 4 pce Bath. Main lvl covered sunroom w/FP Stone floor, overlooks inground pool oasis w/sep Htub exterior landscape lighting, private fully fenced yard A Must View. (id:54990)
Property Details
| MLS® Number | 40656436 |
| Property Type | Single Family |
| Neigbourhood | Elizabeth Gardens |
| Amenities Near By | Place Of Worship, Schools, Shopping |
| Community Features | Quiet Area, Community Centre |
| Equipment Type | Water Heater |
| Features | Paved Driveway, Automatic Garage Door Opener |
| Parking Space Total | 8 |
| Pool Type | Inground Pool |
| Rental Equipment Type | Water Heater |
| Structure | Porch |
Building
| Bathroom Total | 5 |
| Bedrooms Above Ground | 3 |
| Bedrooms Below Ground | 1 |
| Bedrooms Total | 4 |
| Appliances | Dishwasher, Dryer, Oven - Built-in, Refrigerator, Stove, Water Meter, Washer, Window Coverings, Garage Door Opener, Hot Tub |
| Architectural Style | 2 Level |
| Basement Development | Finished |
| Basement Type | Full (finished) |
| Construction Material | Wood Frame |
| Construction Style Attachment | Detached |
| Cooling Type | Central Air Conditioning |
| Exterior Finish | Stone, Wood |
| Fireplace Present | Yes |
| Fireplace Total | 2 |
| Foundation Type | Block |
| Half Bath Total | 1 |
| Heating Fuel | Natural Gas |
| Heating Type | Forced Air |
| Stories Total | 2 |
| Size Interior | 3,618 Ft2 |
| Type | House |
| Utility Water | Municipal Water |
Parking
| Detached Garage |
Land
| Access Type | Highway Access |
| Acreage | No |
| Fence Type | Fence |
| Land Amenities | Place Of Worship, Schools, Shopping |
| Sewer | Municipal Sewage System |
| Size Depth | 120 Ft |
| Size Frontage | 60 Ft |
| Size Total Text | Under 1/2 Acre |
| Zoning Description | R2.3 |
Rooms
| Level | Type | Length | Width | Dimensions |
|---|---|---|---|---|
| Second Level | 5pc Bathroom | Measurements not available | ||
| Second Level | Bedroom | 12'0'' x 10'9'' | ||
| Second Level | 4pc Bathroom | Measurements not available | ||
| Second Level | Bedroom | 13'9'' x 10'0'' | ||
| Second Level | Laundry Room | 8'2'' x 6'9'' | ||
| Second Level | Full Bathroom | Measurements not available | ||
| Second Level | Primary Bedroom | 15'4'' x 14'0'' | ||
| Basement | Other | 11'0'' x 10'6'' | ||
| Basement | Bedroom | 11'8'' x 10'8'' | ||
| Basement | 4pc Bathroom | Measurements not available | ||
| Basement | Exercise Room | 19'2'' x 10'8'' | ||
| Basement | Recreation Room | 6'10'' x 8' | ||
| Main Level | Other | 37'0'' x 14'0'' | ||
| Main Level | 2pc Bathroom | Measurements not available | ||
| Main Level | Family Room | 17'0'' x 14'8'' | ||
| Main Level | Dining Room | 11'0'' x 4'6'' | ||
| Main Level | Kitchen | 19'8'' x 12'0'' | ||
| Main Level | Office | 13'4'' x 8'0'' |
https://www.realtor.ca/real-estate/27513039/5502-eaton-avenue-burlington

Salesperson
(905) 634-7755
(905) 639-1683

2025 Maria Street Unit 4
Burlington, Ontario L7R 0G6
(905) 634-7755
(905) 639-1683
www.royallepageburlington.ca/
Contact Us
Contact us for more information
























