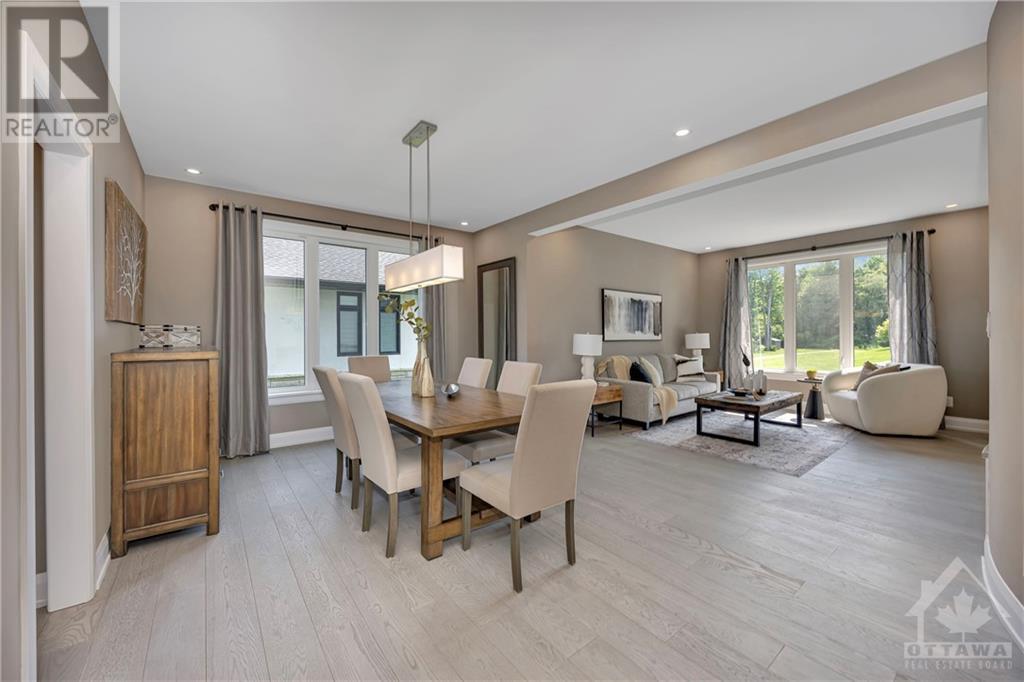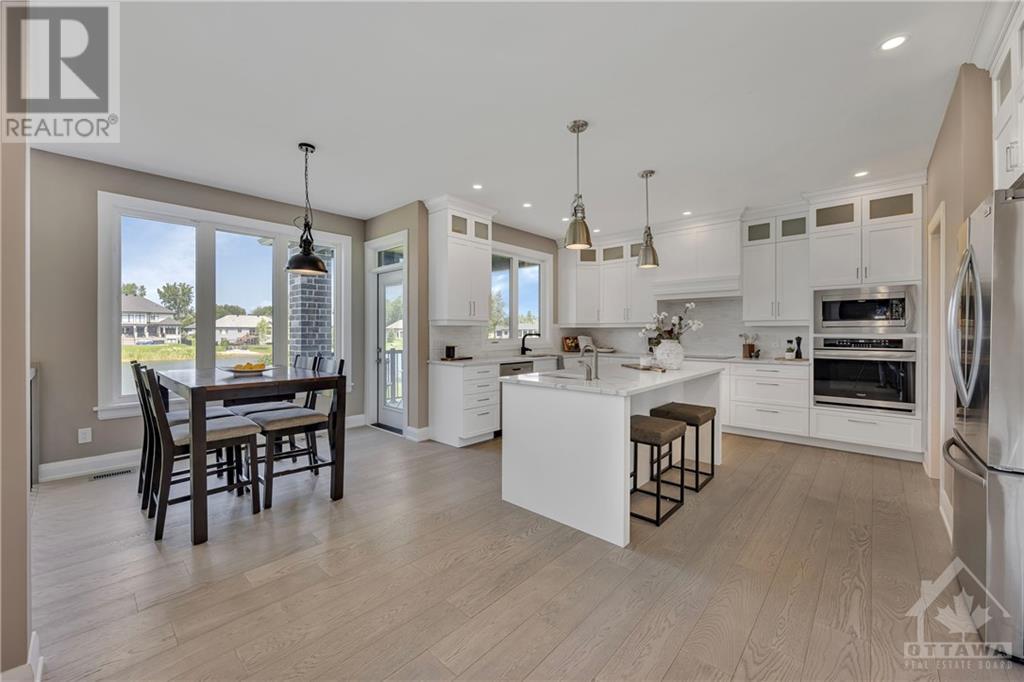556 Shoreway Drive Ottawa, Ontario K4P 1M7
$1,939,900Maintenance, Common Area Maintenance, Recreation Facilities, Parcel of Tied Land
$350 Yearly
Maintenance, Common Area Maintenance, Recreation Facilities, Parcel of Tied Land
$350 YearlyThis WATERFRONT home combines unparalleled elegance and modern functionality in prestigious Lakewood Trails. Main floor features 2 dens, a sun-filled Kitchen with an induction stove, prep sink, WALK-IN PANTRY, & BUTLER BAR passing into Dining room & formal Living room. The Stunning family room has a wall of windows & high ceilings. Enjoy the family-friendly MUDROOM and oversized 3-car garage. The 2nd floor has 4 bedrooms, LOFT overlooking the family room and dream laundry. The primary offers a sitting area, dual closets & ensuite w/ in-floor heating. There is a SECONDARY SUITE and 2 other bedrooms each w/ a walk-in closet & shared THIRD ENSUITE. The basement includes 2 additional beds, full bath, rec-room, storage & staircase to garage. Community amenities include gym, outdoor pool, & dock for $350/year. This custom 2022 build has remaining Tarion Warranty. This exquisite living experience on the expensive lot offers a PERSONAL BEACH, fishing, paddling, and ice skating in your backyard (id:54990)
Property Details
| MLS® Number | 1405356 |
| Property Type | Single Family |
| Neigbourhood | Greely |
| Amenities Near By | Recreation Nearby, Water Nearby |
| Communication Type | Internet Access |
| Community Features | Recreational Facilities |
| Features | Beach Property, Automatic Garage Door Opener |
| Parking Space Total | 12 |
| Water Front Type | Waterfront On Lake |
Building
| Bathroom Total | 5 |
| Bedrooms Above Ground | 4 |
| Bedrooms Below Ground | 2 |
| Bedrooms Total | 6 |
| Amenities | Exercise Centre |
| Appliances | Refrigerator, Oven - Built-in, Cooktop, Dishwasher, Dryer, Hood Fan, Microwave, Washer |
| Basement Development | Finished |
| Basement Type | Full (finished) |
| Constructed Date | 2022 |
| Construction Style Attachment | Detached |
| Cooling Type | Central Air Conditioning, Air Exchanger |
| Exterior Finish | Stone, Brick, Stucco |
| Fireplace Present | Yes |
| Fireplace Total | 1 |
| Fixture | Ceiling Fans |
| Flooring Type | Hardwood, Vinyl, Ceramic |
| Foundation Type | Poured Concrete |
| Half Bath Total | 1 |
| Heating Fuel | Natural Gas |
| Heating Type | Forced Air |
| Stories Total | 2 |
| Type | House |
| Utility Water | Drilled Well |
Parking
| Attached Garage | |
| Inside Entry | |
| Oversize |
Land
| Acreage | No |
| Land Amenities | Recreation Nearby, Water Nearby |
| Sewer | Septic System |
| Size Depth | 214 Ft ,9 In |
| Size Frontage | 99 Ft ,10 In |
| Size Irregular | 99.86 Ft X 214.79 Ft |
| Size Total Text | 99.86 Ft X 214.79 Ft |
| Zoning Description | Residential |
Rooms
| Level | Type | Length | Width | Dimensions |
|---|---|---|---|---|
| Second Level | Primary Bedroom | 20'0" x 14'9" | ||
| Second Level | 5pc Ensuite Bath | 12'0" x 10'10" | ||
| Second Level | Bedroom | 12'6" x 12'3" | ||
| Second Level | 5pc Bathroom | 11'7" x 7'0" | ||
| Second Level | Bedroom | 12'2" x 11'1" | ||
| Second Level | Bedroom | 13'1" x 11'3" | ||
| Second Level | 4pc Ensuite Bath | 7'10" x 6'8" | ||
| Second Level | Loft | 20'3" x 10'10" | ||
| Second Level | Laundry Room | 10'5" x 5'0" | ||
| Basement | Bedroom | 16'0" x 13'0" | ||
| Basement | Bedroom | 13'9" x 10'7" | ||
| Basement | 3pc Bathroom | 8'9" x 8'5" | ||
| Basement | Recreation Room | 28'0" x 15'8" | ||
| Main Level | Living Room | 14'0" x 11'9" | ||
| Main Level | Foyer | 10'10" x 8'3" | ||
| Main Level | Dining Room | 15'8" x 11'9" | ||
| Main Level | Kitchen | 19'4" x 13'8" | ||
| Main Level | Family Room | 16'2" x 15'5" | ||
| Main Level | Den | 10'4" x 9'11" | ||
| Main Level | Den | 16'0" x 8'0" | ||
| Main Level | Pantry | 12'2" x 4'4" | ||
| Main Level | 2pc Bathroom | 6'0" x 5'0" | ||
| Main Level | Mud Room | 12'10" x 7'2" |
https://www.realtor.ca/real-estate/27257263/556-shoreway-drive-ottawa-greely

Salesperson
(613) 290-0407
www.ottawalaura.com/
www.facebook.com/OttawaLaura/
www.linkedin.com/in/Laura-Seanor

344 O'connor Street
Ottawa, Ontario K2P 1W1
(613) 563-1155
(613) 563-8710
www.hallmarkottawa.com
Contact Us
Contact us for more information



















































