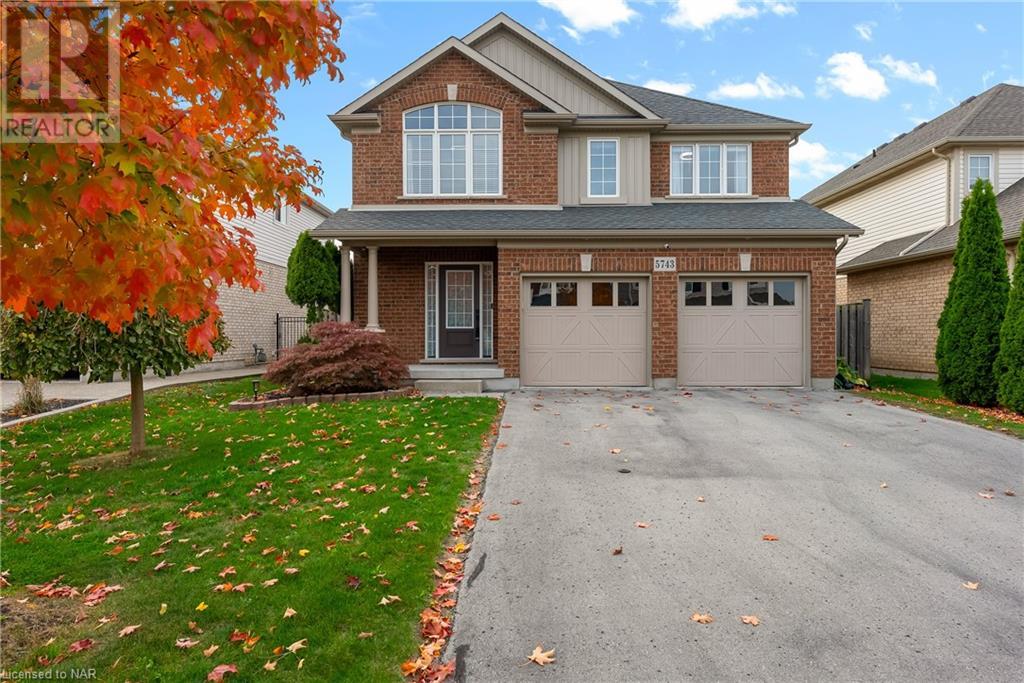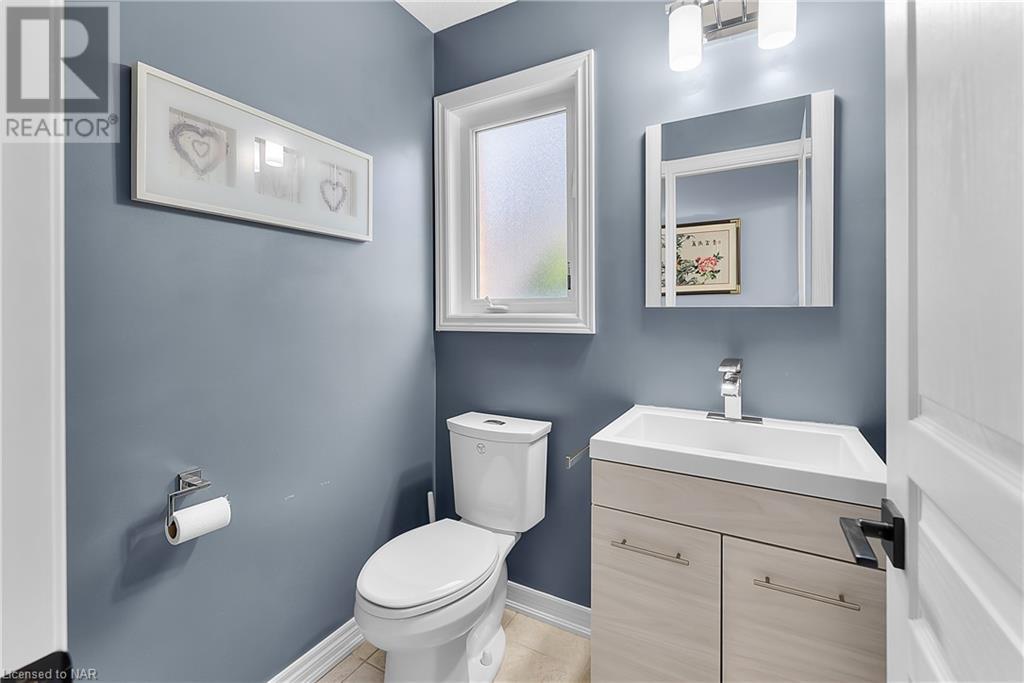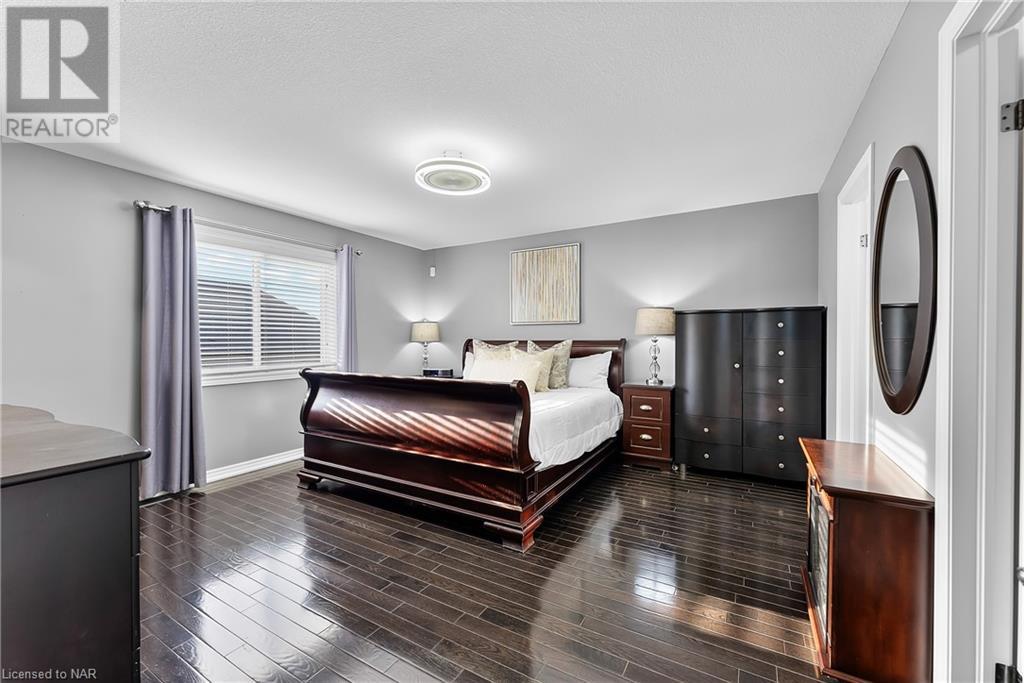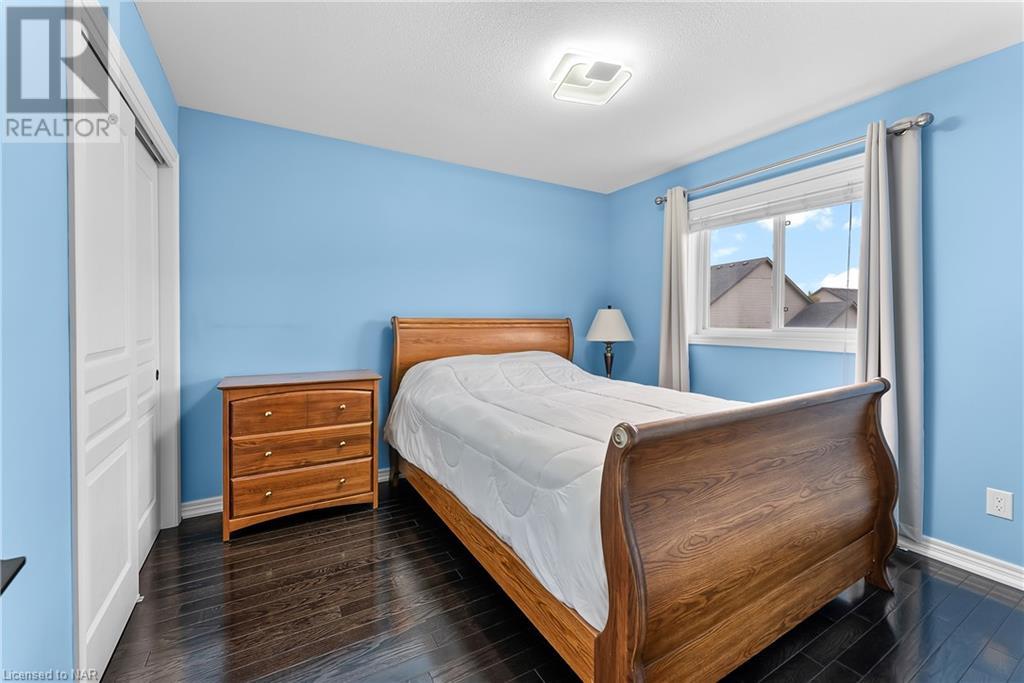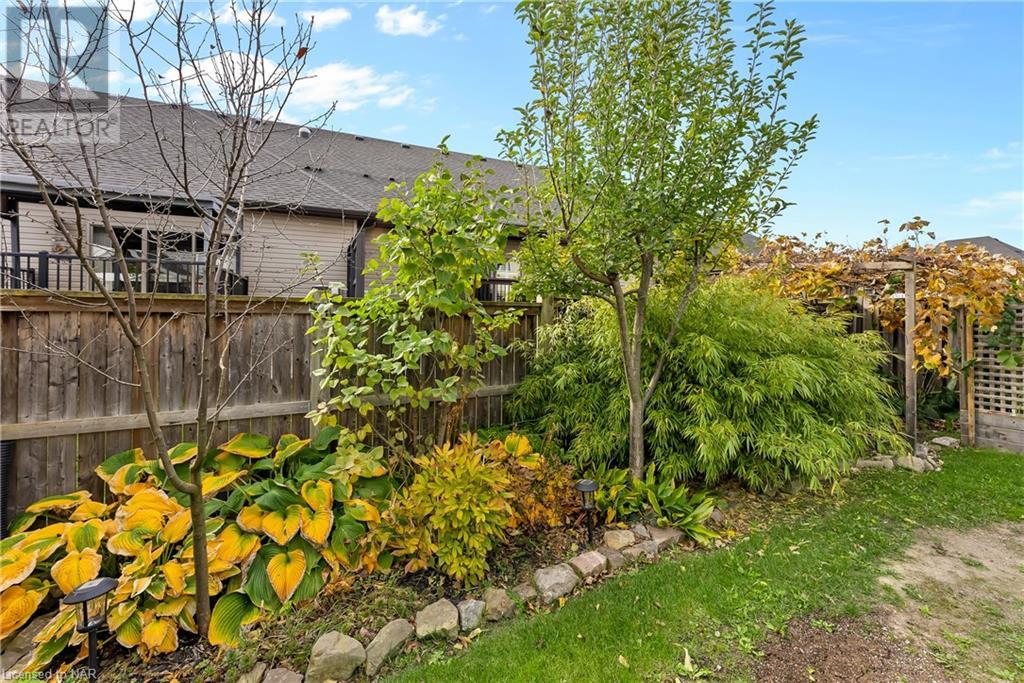5743 Jake Crescent Niagara Falls, Ontario L2H 0G3
$1,074,900
Discover luxury living in the heart of Niagara Falls’ prestigious Fernwood Estates with this beautiful 5 + 1-bedroom, 3-bathroom home. Step into an open-concept layout that seamlessly unites the living, dining, and kitchen areas, creating an ideal space for entertaining and everyday living. The kitchen features beautiful granite countertops, rich oak cabinets, and two pantry rooms for ample storage, with direct access to a large, covered back deck perfect for BBQs or relaxing in the shade. Hardwood flooring adds warmth and elegance to every room, enhancing the sophisticated ambiance. A convenient laundry room is located on the main level. Upstairs, find 5 generously sized bedrooms and an office space ideal for remote work or study. The master suite is a luxurious retreat with his and hers walk-in closets and a private 4-piece ensuite. The finished basement expands your living space, complete with a large recreation room, an additional bedroom, and a rough-in for a fourth bathroom, offering flexibility for future customization. Located in a top school district with easy access to parks, amenities, and major highways, this property offers both luxury and convenience. Don’t miss the chance to make this beautiful home yours—schedule your private viewing today! (id:54990)
Property Details
| MLS® Number | 40668115 |
| Property Type | Single Family |
| Amenities Near By | Golf Nearby, Park, Place Of Worship, Playground, Schools, Shopping |
| Community Features | Community Centre |
| Equipment Type | Rental Water Softener |
| Features | Automatic Garage Door Opener |
| Parking Space Total | 6 |
| Rental Equipment Type | Rental Water Softener |
| Structure | Shed |
Building
| Bathroom Total | 3 |
| Bedrooms Above Ground | 5 |
| Bedrooms Below Ground | 1 |
| Bedrooms Total | 6 |
| Appliances | Central Vacuum, Dishwasher, Dryer, Refrigerator, Stove, Water Softener, Washer, Gas Stove(s), Hood Fan, Window Coverings, Garage Door Opener |
| Architectural Style | 2 Level |
| Basement Development | Finished |
| Basement Type | Full (finished) |
| Constructed Date | 2012 |
| Construction Style Attachment | Detached |
| Cooling Type | Central Air Conditioning |
| Exterior Finish | Brick, Vinyl Siding |
| Fire Protection | Alarm System |
| Fireplace Fuel | Electric |
| Fireplace Present | Yes |
| Fireplace Total | 2 |
| Fireplace Type | Other - See Remarks |
| Fixture | Ceiling Fans |
| Foundation Type | Poured Concrete |
| Half Bath Total | 1 |
| Heating Fuel | Natural Gas |
| Heating Type | Forced Air |
| Stories Total | 2 |
| Size Interior | 3,145 Ft2 |
| Type | House |
| Utility Water | Municipal Water |
Parking
| Attached Garage |
Land
| Acreage | No |
| Fence Type | Fence |
| Land Amenities | Golf Nearby, Park, Place Of Worship, Playground, Schools, Shopping |
| Sewer | Municipal Sewage System |
| Size Depth | 111 Ft |
| Size Frontage | 45 Ft |
| Size Total Text | Under 1/2 Acre |
| Zoning Description | R2 |
Rooms
| Level | Type | Length | Width | Dimensions |
|---|---|---|---|---|
| Second Level | Office | 8'11'' x 6'2'' | ||
| Second Level | 4pc Bathroom | Measurements not available | ||
| Second Level | Bedroom | 10'5'' x 9'7'' | ||
| Second Level | 4pc Bathroom | Measurements not available | ||
| Second Level | Bedroom | 12'8'' x 10'2'' | ||
| Second Level | Bedroom | 11'2'' x 10'2'' | ||
| Second Level | Bedroom | 10'2'' x 11'2'' | ||
| Second Level | Primary Bedroom | 14'2'' x 14'9'' | ||
| Basement | Utility Room | Measurements not available | ||
| Basement | Bedroom | 14'1'' x 12'6'' | ||
| Basement | Recreation Room | 26'6'' x 14'5'' | ||
| Main Level | 2pc Bathroom | Measurements not available | ||
| Main Level | Dining Room | 14'8'' x 13'9'' | ||
| Main Level | Kitchen | 14'2'' x 19'3'' | ||
| Main Level | Great Room | 14'6'' x 16'7'' |
https://www.realtor.ca/real-estate/27582770/5743-jake-crescent-niagara-falls

4025 Dorchester Road Unit: 260a
Niagara Falls, Ontario L2E 7K8
(866) 530-7737
www.exprealty.ca/
Contact Us
Contact us for more information
