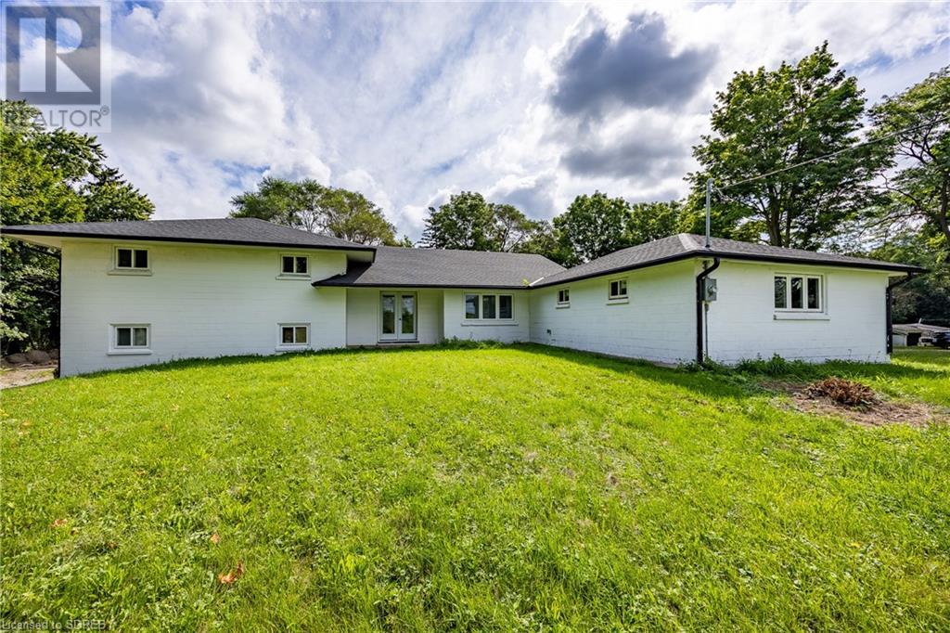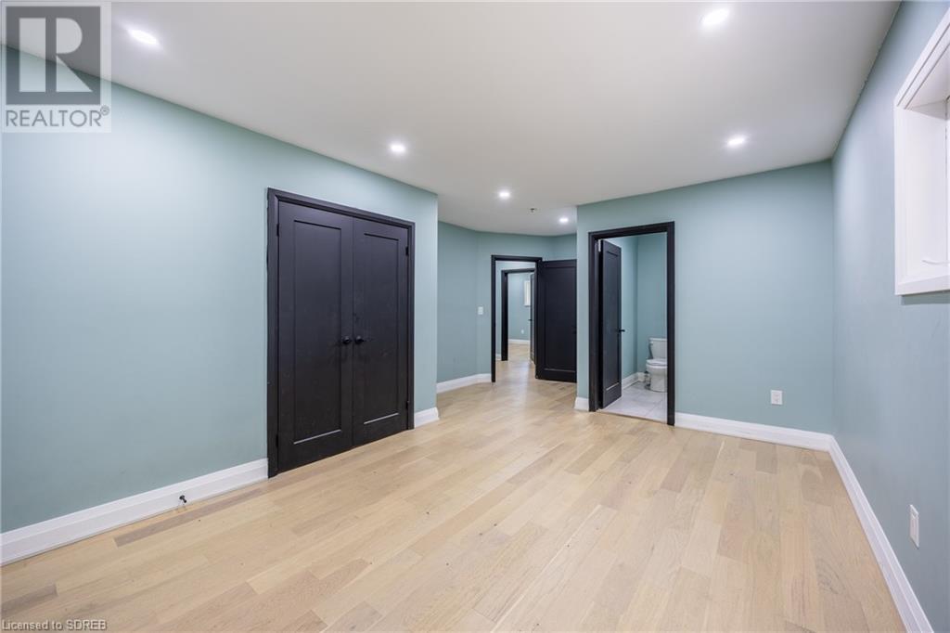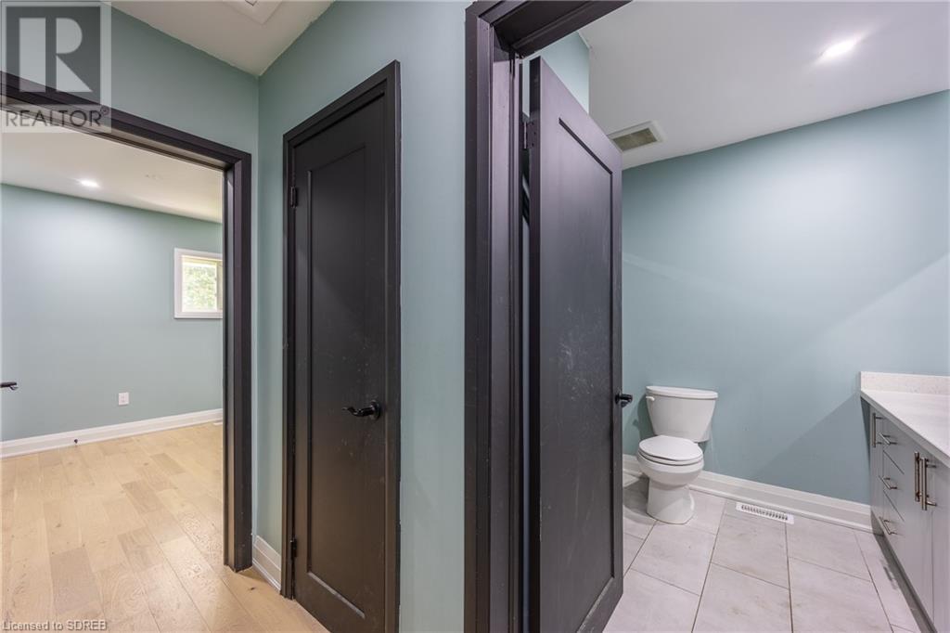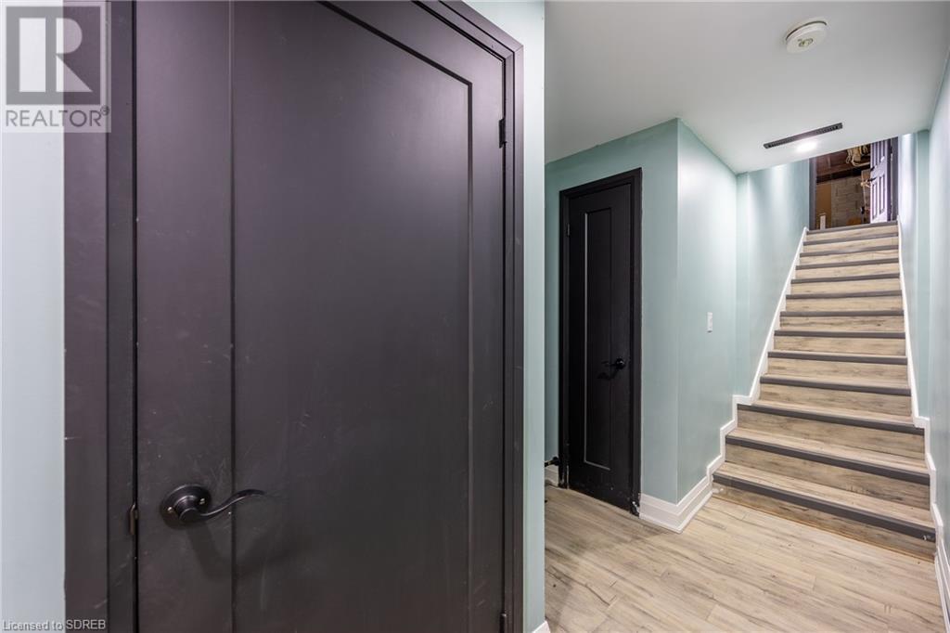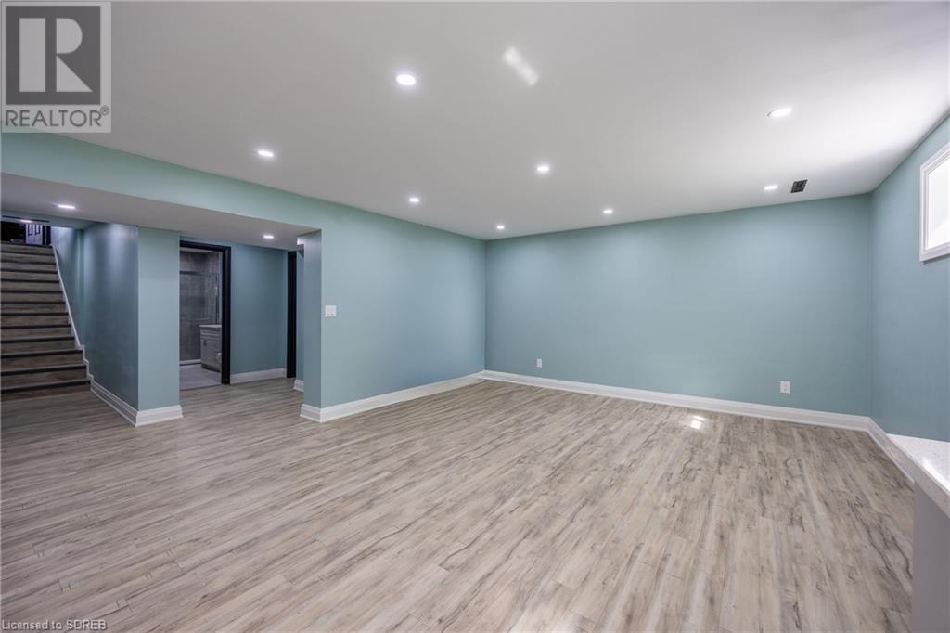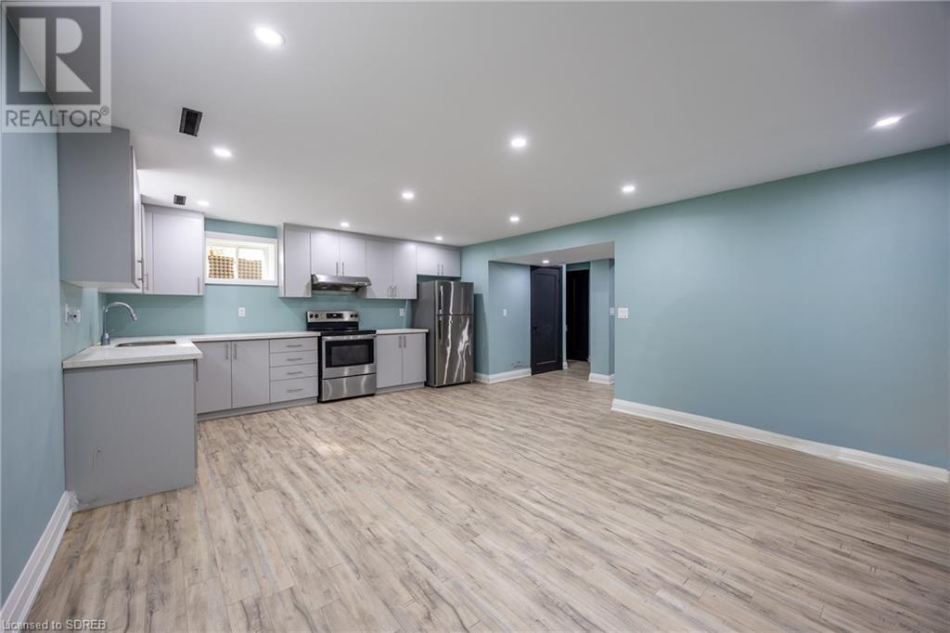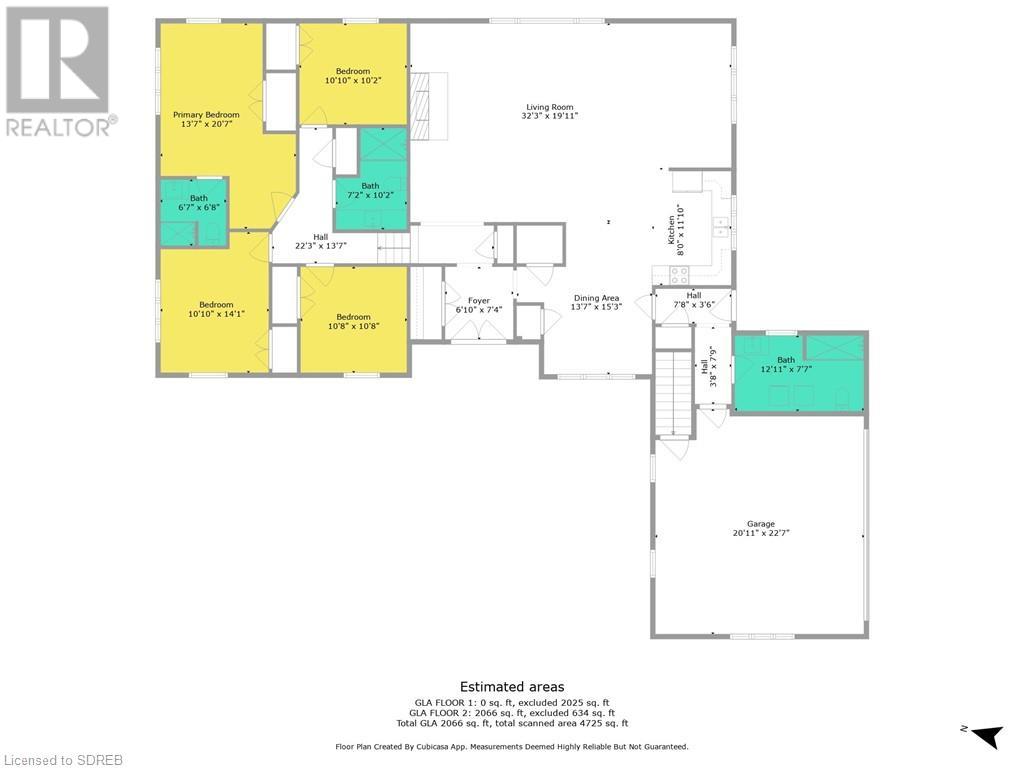601 Norfolk Street S Simcoe, Ontario N3Y 4K1
$1,250,000
Large four level side-split home with great in-law capability!! Located on a CS zoned Property with 350 Feet Fronting on Highway 24 and with a Huge Potential. This home offers approximately 3,000 sq. ft of combined living space with 7 bedrooms, 5 bathrooms, and 3 kitchens!! Providing lots of room for an extended family. The property is located on a sizeable 1.5 acre lot, just minutes from downtown Simcoe. The house has a substantial amount of main floor living space with kitchen, living room, dining room and 3-pc bathroom/laundry room. The second floor offers four generous size bedrooms and two 3-pc bathrooms. Lower level has the potential for an in-law suite, with its own separate entrance, separate driveway, 2 kitchens, 2 bathrooms and bedrooms. With generous amounts of space both indoors and out, this property has a great deal to offer. Book a private viewing today. (Cross Refer Listing ID 40633315)!! (id:54990)
Property Details
| MLS® Number | 40629845 |
| Property Type | Single Family |
| Amenities Near By | Hospital, Schools, Shopping |
| Equipment Type | None |
| Features | Crushed Stone Driveway, Country Residential, Sump Pump |
| Parking Space Total | 12 |
| Rental Equipment Type | None |
Building
| Bathroom Total | 5 |
| Bedrooms Above Ground | 4 |
| Bedrooms Below Ground | 3 |
| Bedrooms Total | 7 |
| Appliances | Dishwasher, Dryer, Refrigerator, Stove, Washer, Hood Fan |
| Basement Development | Partially Finished |
| Basement Type | Full (partially Finished) |
| Construction Material | Concrete Block, Concrete Walls |
| Construction Style Attachment | Detached |
| Cooling Type | Central Air Conditioning |
| Exterior Finish | Concrete |
| Fireplace Fuel | Wood |
| Fireplace Present | Yes |
| Fireplace Total | 1 |
| Fireplace Type | Other - See Remarks |
| Heating Type | Forced Air |
| Stories Total | 2 |
| Size Interior | 3,552 Ft2 |
| Type | House |
| Utility Water | Well |
Parking
| Attached Garage |
Land
| Access Type | Highway Nearby |
| Acreage | Yes |
| Land Amenities | Hospital, Schools, Shopping |
| Sewer | Septic System |
| Size Frontage | 352 Ft |
| Size Irregular | 1.5 |
| Size Total | 1.5 Ac|1/2 - 1.99 Acres |
| Size Total Text | 1.5 Ac|1/2 - 1.99 Acres |
| Zoning Description | Cs |
Rooms
| Level | Type | Length | Width | Dimensions |
|---|---|---|---|---|
| Second Level | 3pc Bathroom | 7'2'' x 10'2'' | ||
| Second Level | Bedroom | 10'10'' x 10'2'' | ||
| Second Level | Bedroom | 10'10'' x 14'1'' | ||
| Second Level | Full Bathroom | 6'7'' x 6'8'' | ||
| Second Level | Bedroom | 10'8'' x 10'8'' | ||
| Second Level | Primary Bedroom | 13'7'' x 20'7'' | ||
| Basement | Living Room/dining Room | 12'5'' x 16'10'' | ||
| Lower Level | 3pc Bathroom | 6'9'' x 7'8'' | ||
| Lower Level | Kitchen | 24'8'' x 8'1'' | ||
| Lower Level | Family Room | 31'3'' x 15'6'' | ||
| Lower Level | Bedroom | 13'7'' x 11'2'' | ||
| Lower Level | Bedroom | 10'0'' x 11'2'' | ||
| Lower Level | 3pc Bathroom | 6'7'' x 10'1'' | ||
| Lower Level | Bedroom | 14'3'' x 14'7'' | ||
| Lower Level | Kitchen | 8'5'' x 16'10'' | ||
| Main Level | Dining Room | 13'7'' x 15'3'' | ||
| Main Level | Foyer | 6'10'' x 7'4'' | ||
| Main Level | Family Room | 32'3'' x 19'11'' | ||
| Main Level | 3pc Bathroom | 12'11'' x 7'7'' | ||
| Main Level | Kitchen | 8'0'' x 11'10'' |
https://www.realtor.ca/real-estate/27288331/601-norfolk-street-s-simcoe

Salesperson
(519) 410-1265
www.rodfess.com/
www.facebook.com/rodfess1
ca.linkedin.com/in/rod-fess-49396319
www.instagram.com/rodfess.realtor/?hl=en

103 Queensway East
Simcoe, Ontario N3Y 4M5
(519) 426-0081
(519) 426-2424
www.simcoerealty.com/

Salesperson
(519) 420-8024
www.remax.ca/on/teresa-doughty-p102119268-ag
www.facebook.com/Dougty.Realtor
www.instagram.com/treedoughty/

103 Queensway East
Simcoe, Ontario N3Y 4M5
(519) 426-0081
(519) 426-2424
www.simcoerealty.com/
Contact Us
Contact us for more information

