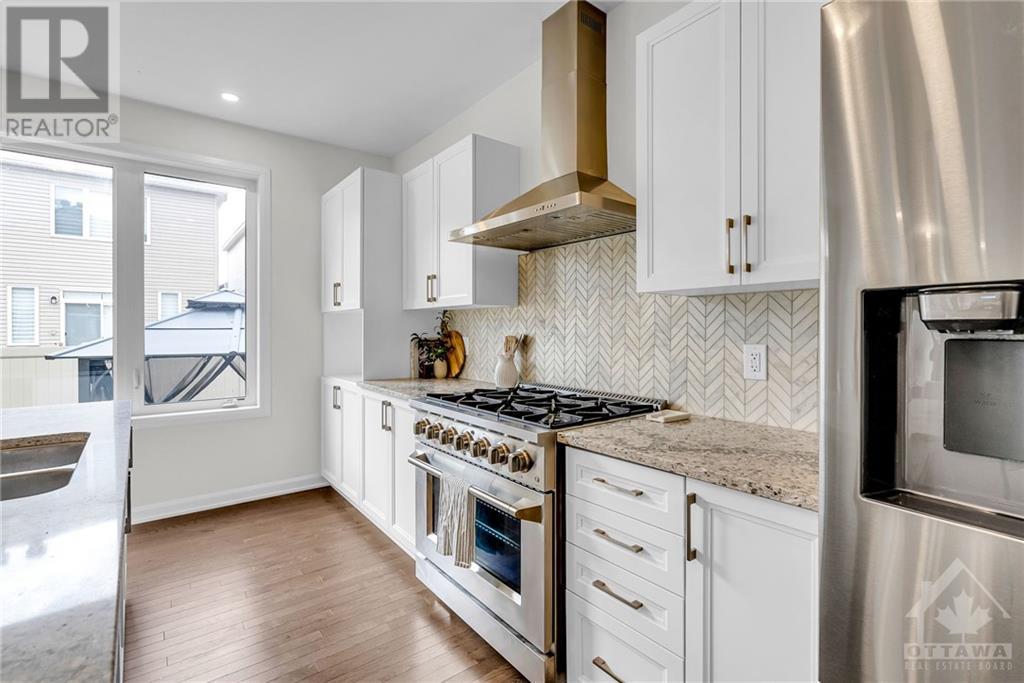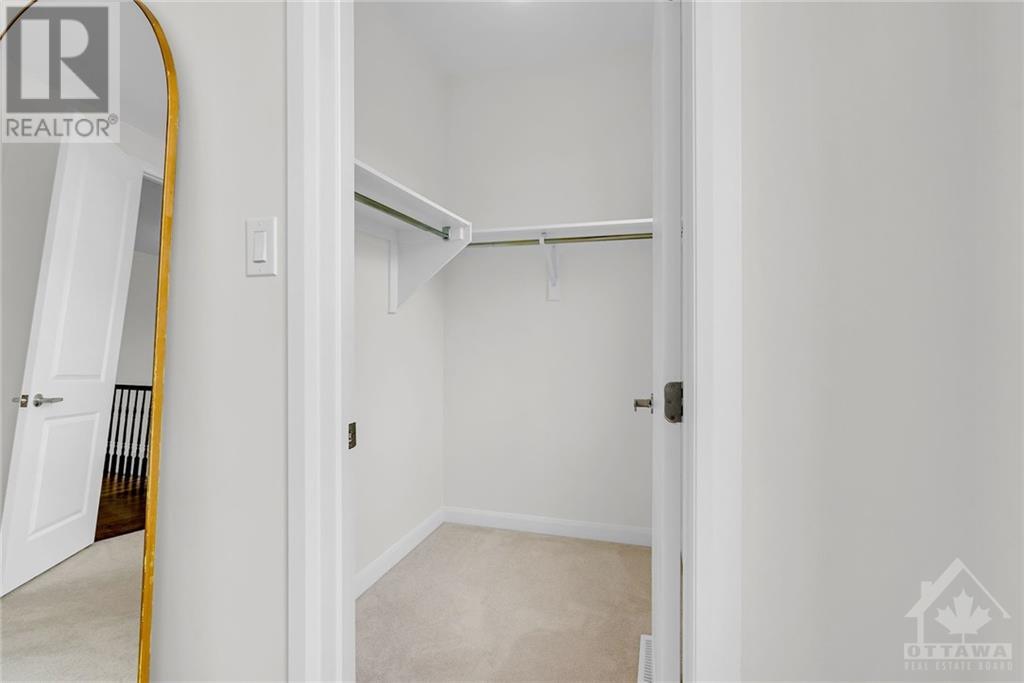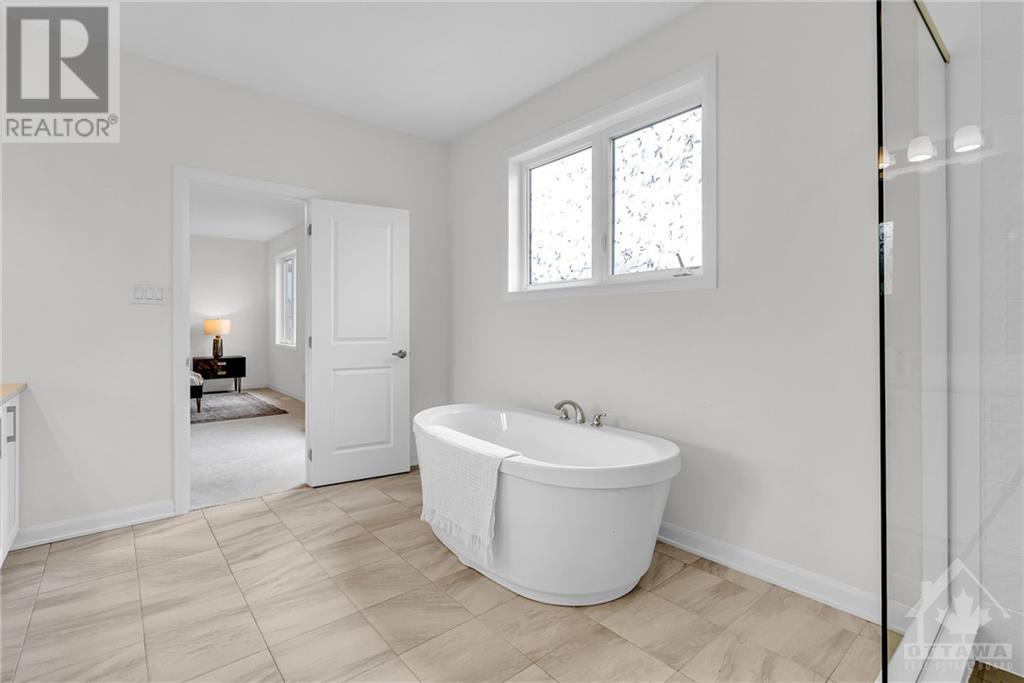613 Winterset Road Kanata, Ontario K2S 1B9
$1,274,900
This luxurious family haven is in one of Ottawa’s most desirable neighbourhoods, Kanata Lakes! Just steps from a park & top rated schools. This gorgeous Minto "Marquette" home is situated on a dead end street! Minimal traffic is perfect for family walks & street sports. Designed for both cozy living & lively gatherings. Step into the grand foyer w/a tucked away mudroom & walk-in coat closet. Greeted by rich hardwood floors that flow into a sunlit, open-concept, living space. Versatile den/office on main floor is an ideal kids playroom or a quiet retreat. Gather around the inviting gas fireplace or whip up meals in the chef’s kitchen, ft. a stunning gas stove & eat in kitchen w/gleaming quartz countertops. 2nd level features a huge primary bdrm w/french doors, 2 walk-in closets & expansive 5-pc ensuite! 3 additional bedrooms; one with pvt. ensuite & 2 sharing a "Jack & Jill" bath. 2nd floor laundry is massive and provides a space to keep the hampers hidden! Do not miss out on this home! (id:54990)
Property Details
| MLS® Number | 1407924 |
| Property Type | Single Family |
| Neigbourhood | Arcadia |
| Amenities Near By | Public Transit, Recreation Nearby, Shopping |
| Community Features | Family Oriented |
| Features | Park Setting, Automatic Garage Door Opener |
| Parking Space Total | 4 |
Building
| Bathroom Total | 4 |
| Bedrooms Above Ground | 4 |
| Bedrooms Total | 4 |
| Appliances | Refrigerator, Dryer, Stove, Washer |
| Basement Development | Unfinished |
| Basement Type | Full (unfinished) |
| Constructed Date | 2021 |
| Construction Style Attachment | Detached |
| Cooling Type | Central Air Conditioning |
| Exterior Finish | Stone, Brick, Siding |
| Fireplace Present | Yes |
| Fireplace Total | 1 |
| Flooring Type | Hardwood |
| Foundation Type | Poured Concrete |
| Half Bath Total | 1 |
| Heating Fuel | Natural Gas |
| Heating Type | Forced Air |
| Stories Total | 2 |
| Type | House |
| Utility Water | Municipal Water |
Parking
| Attached Garage | |
| Inside Entry |
Land
| Acreage | No |
| Fence Type | Fenced Yard |
| Land Amenities | Public Transit, Recreation Nearby, Shopping |
| Sewer | Municipal Sewage System |
| Size Depth | 91 Ft ,10 In |
| Size Frontage | 43 Ft |
| Size Irregular | 42.98 Ft X 91.86 Ft |
| Size Total Text | 42.98 Ft X 91.86 Ft |
| Zoning Description | Res |
Rooms
| Level | Type | Length | Width | Dimensions |
|---|---|---|---|---|
| Second Level | Primary Bedroom | 20'5" x 15'0" | ||
| Second Level | Bedroom | 14'4" x 11'6" | ||
| Second Level | Bedroom | 12'9" x 13'0" | ||
| Second Level | Bedroom | 16'6" x 11'0" | ||
| Main Level | Dining Room | 16'8" x 12'6" | ||
| Main Level | Den | 10'5" x 9'6" | ||
| Main Level | Great Room | 16'6" x 15'0" | ||
| Main Level | Kitchen | 9'6" x 15'0" | ||
| Main Level | Eating Area | 10'0" x 15'0" | ||
| Main Level | Other | 18'4" x 19'8" |
https://www.realtor.ca/real-estate/27322872/613-winterset-road-kanata-arcadia

Salesperson
(613) 489-2996

3000 County Road 43
Kemptville, Ontario K0G 1J0
(613) 258-4900
(613) 215-0882
www.remaxaffiliates.ca

Salesperson
(613) 255-4549

3000 County Road 43
Kemptville, Ontario K0G 1J0
(613) 258-4900
(613) 215-0882
www.remaxaffiliates.ca


3000 County Road 43
Kemptville, Ontario K0G 1J0
(613) 258-4900
(613) 215-0882
www.remaxaffiliates.ca
Contact Us
Contact us for more information



















































