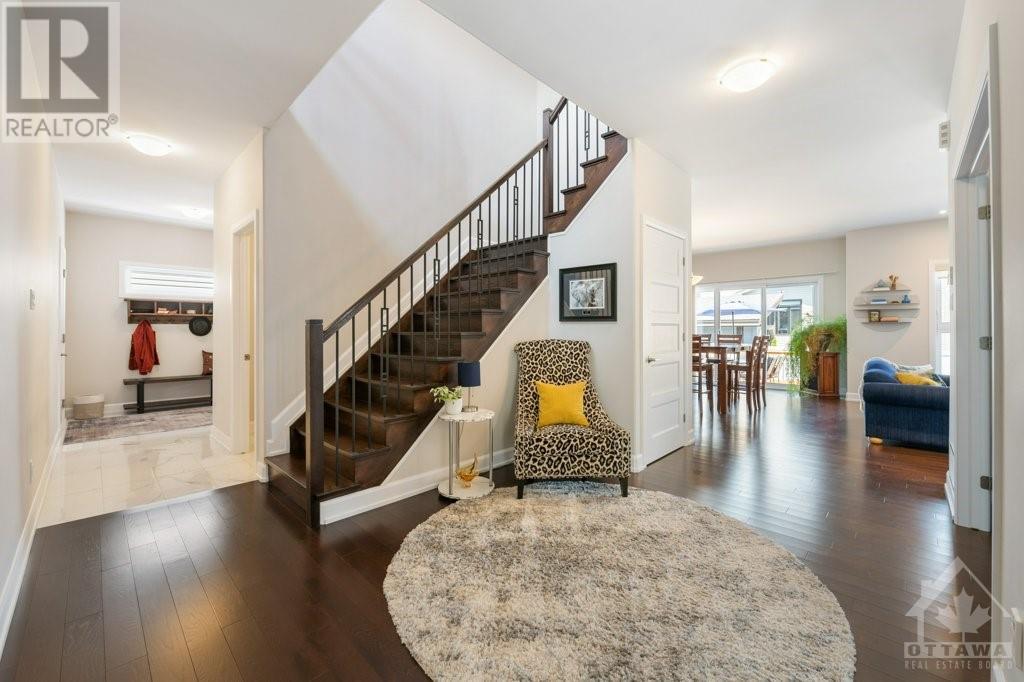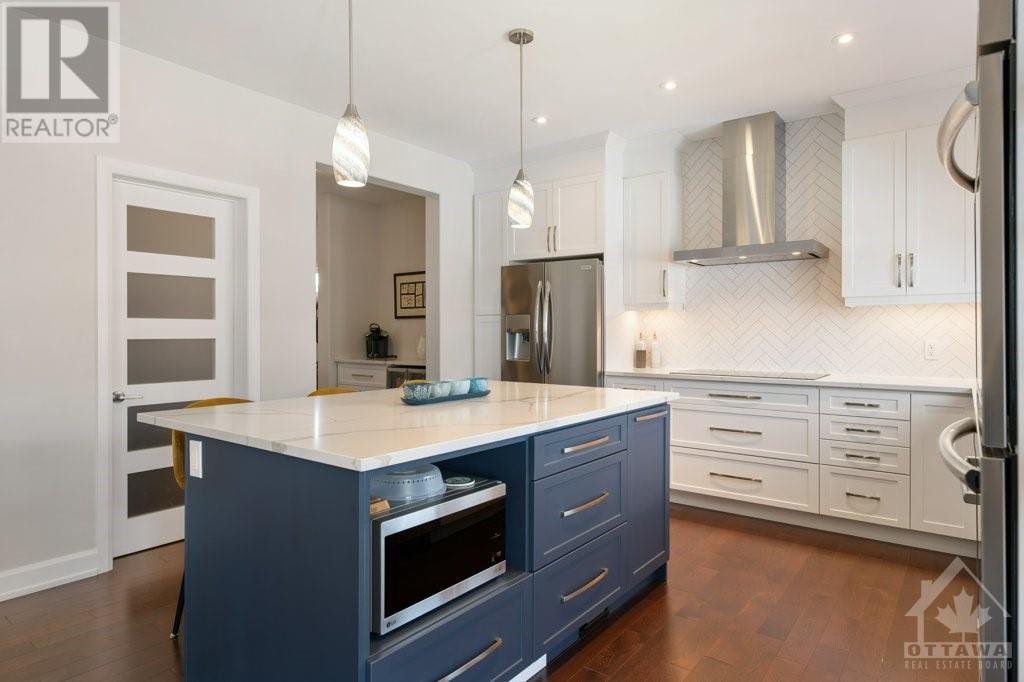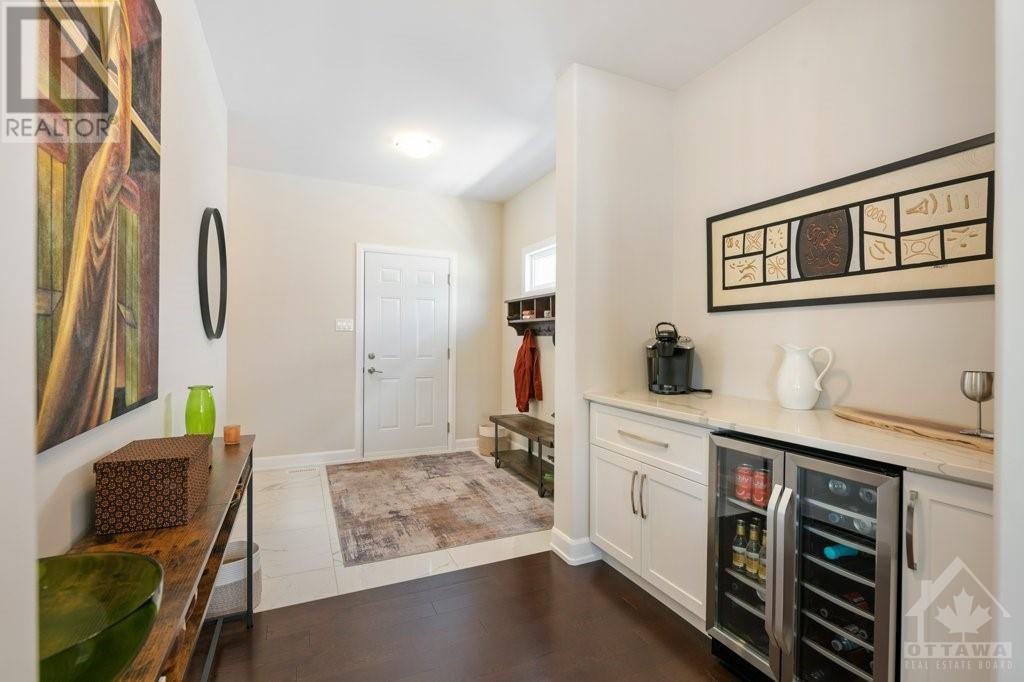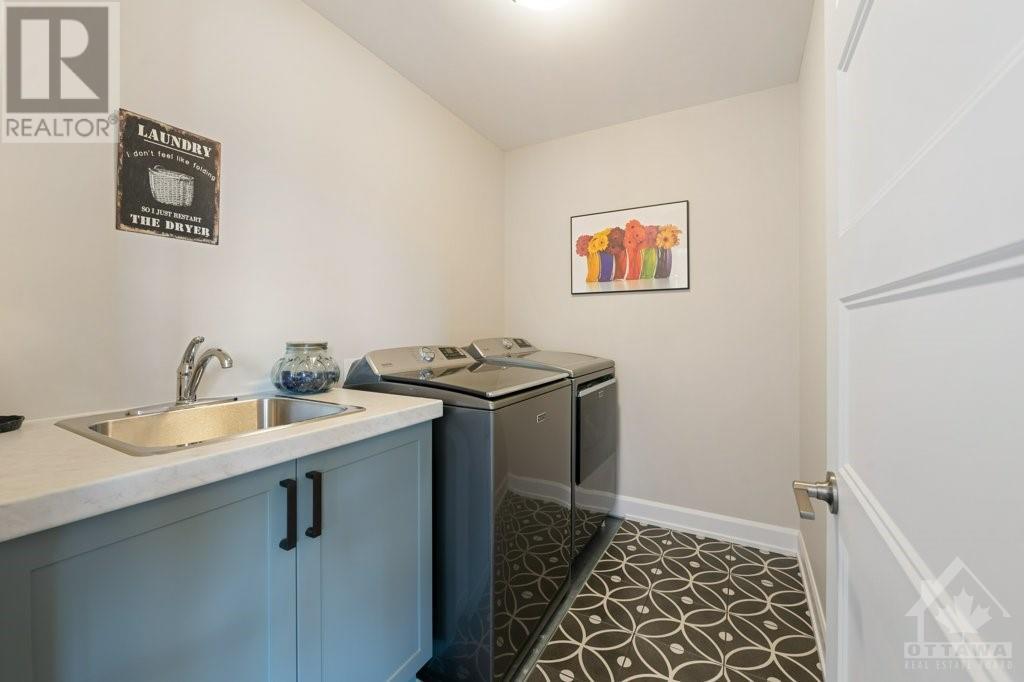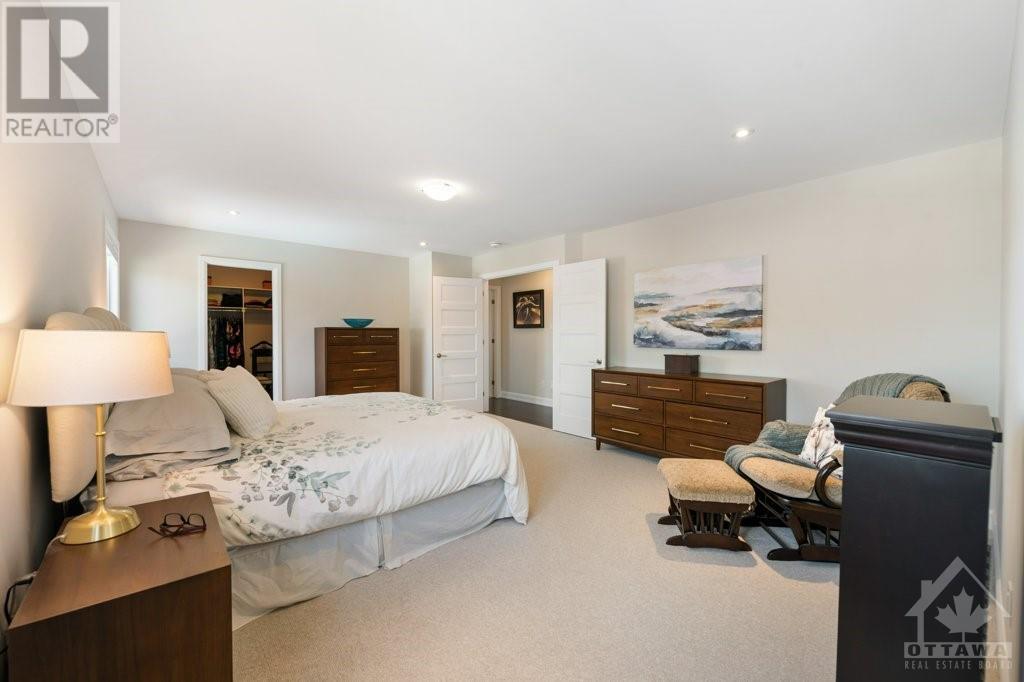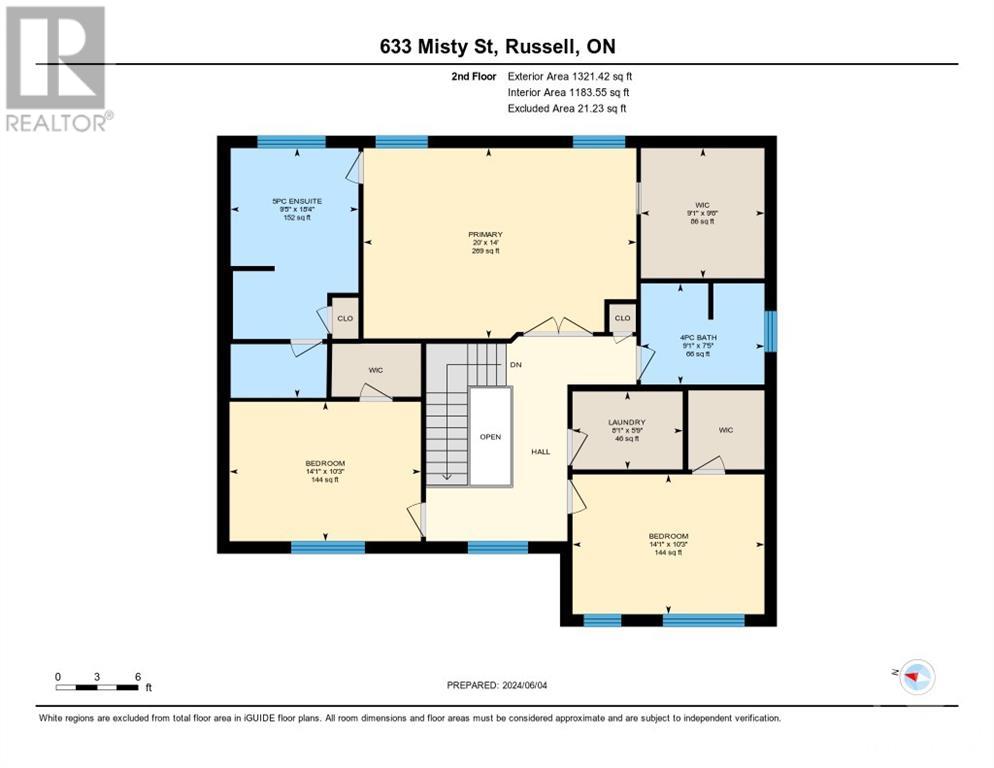633 Misty Street Russell, Ontario K4R 0E7
$1,029,000
***OPEN HOUSE SATURDAY OCTOBER 12, 2-4 PM***Nestled in the charming, family-friendly town of Russell within the sought-after Sunset Flats community, this exquisite home offers 3 bedrooms and 3 bathrooms, combining luxury with comfort. Upon entering, you're welcomed by a grand staircase in the foyer, exuding elegance and space. The upgraded open-concept kitchen features quartz countertops, dual built-in ranges, and a butler's pantry, seamlessly flowing into the dining area and living room with a grand fireplace—ideal for entertaining. Patio doors open to a stunning backyard oasis, complete with a beautifully landscaped patio surrounding an in-ground pool, perfect for BBQs. The second floor includes a laundry room, three bedrooms, and a spacious primary suite with a large walk-in closet and an oversized ensuite bathroom featuring a freestanding bathtub and a roomy glass shower. This home truly embodies luxury living in a desirable community. (id:54990)
Property Details
| MLS® Number | 1415137 |
| Property Type | Single Family |
| Neigbourhood | Sunset Flats |
| Amenities Near By | Recreation Nearby, Shopping |
| Communication Type | Internet Access |
| Community Features | Family Oriented |
| Features | Flat Site, Automatic Garage Door Opener |
| Parking Space Total | 10 |
| Pool Type | Inground Pool |
| Storage Type | Storage Shed |
| Structure | Deck |
Building
| Bathroom Total | 3 |
| Bedrooms Above Ground | 3 |
| Bedrooms Total | 3 |
| Appliances | Refrigerator, Oven - Built-in, Cooktop, Dishwasher, Dryer, Hood Fan, Washer, Wine Fridge, Blinds |
| Basement Development | Unfinished |
| Basement Type | Full (unfinished) |
| Constructed Date | 2021 |
| Construction Style Attachment | Detached |
| Cooling Type | Central Air Conditioning, Air Exchanger |
| Exterior Finish | Stone, Siding |
| Fireplace Present | Yes |
| Fireplace Total | 1 |
| Flooring Type | Carpeted, Hardwood, Tile |
| Foundation Type | Poured Concrete |
| Half Bath Total | 1 |
| Heating Fuel | Natural Gas |
| Heating Type | Forced Air |
| Stories Total | 2 |
| Type | House |
| Utility Water | Municipal Water |
Parking
| Attached Garage | |
| Inside Entry |
Land
| Acreage | No |
| Fence Type | Fenced Yard |
| Land Amenities | Recreation Nearby, Shopping |
| Landscape Features | Landscaped |
| Sewer | Municipal Sewage System |
| Size Depth | 109 Ft ,11 In |
| Size Frontage | 55 Ft |
| Size Irregular | 54.97 Ft X 109.88 Ft |
| Size Total Text | 54.97 Ft X 109.88 Ft |
| Zoning Description | Residential |
Rooms
| Level | Type | Length | Width | Dimensions |
|---|---|---|---|---|
| Second Level | 4pc Bathroom | 9'1" x 7'5" | ||
| Second Level | 5pc Ensuite Bath | 9'5" x 18'4" | ||
| Second Level | Bedroom | 14'1" x 10'3" | ||
| Second Level | Bedroom | 14'1" x 10'3" | ||
| Second Level | Laundry Room | 8'1" x 5'9" | ||
| Second Level | Primary Bedroom | 20'0" x 14'0" | ||
| Second Level | Other | 9'1" x 9'6" | ||
| Basement | Utility Room | 37'5" x 34'10" | ||
| Main Level | 2pc Bathroom | 5'6" x 4'11" | ||
| Main Level | Dining Room | 11'7" x 15'9" | ||
| Main Level | Foyer | 12'1" x 8'6" | ||
| Main Level | Kitchen | 12'0" x 13'9" | ||
| Main Level | Living Room | 15'6" x 13'9" | ||
| Main Level | Mud Room | 8'3" x 8'2" | ||
| Main Level | Office | 11'11" x 11'0" | ||
| Main Level | Other | 8'3" x 6'4" |
https://www.realtor.ca/real-estate/27512312/633-misty-street-russell-sunset-flats
Salesperson
(613) 276-5807
343 Preston Street, 11th Floor
Ottawa, Ontario K1S 1N4
(866) 530-7737
(647) 849-3180
www.exprealty.ca
Contact Us
Contact us for more information



