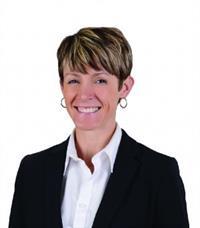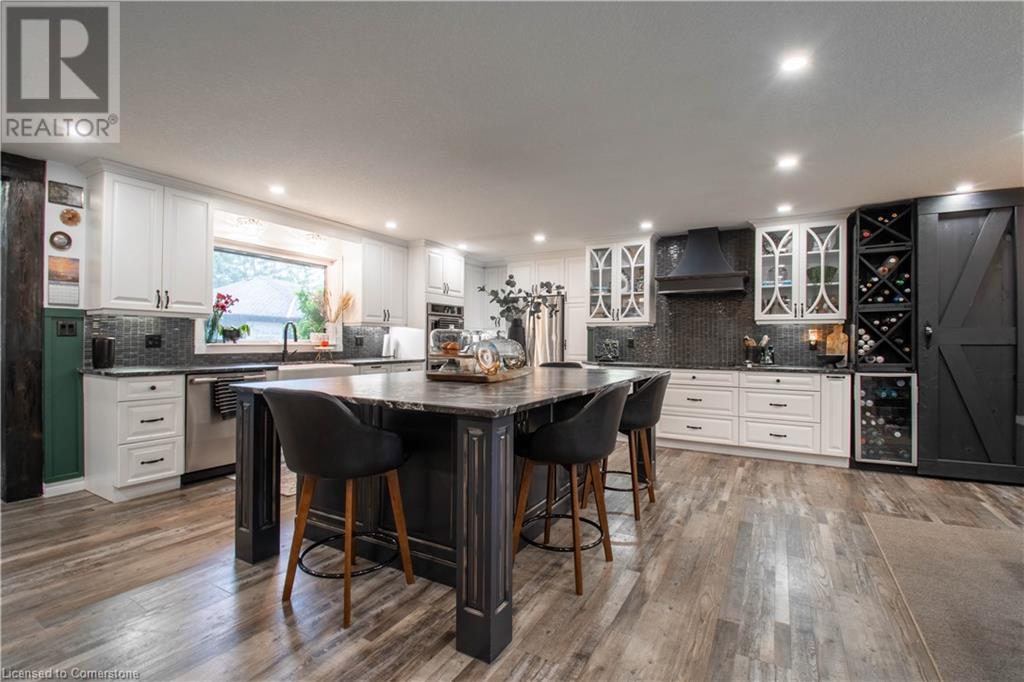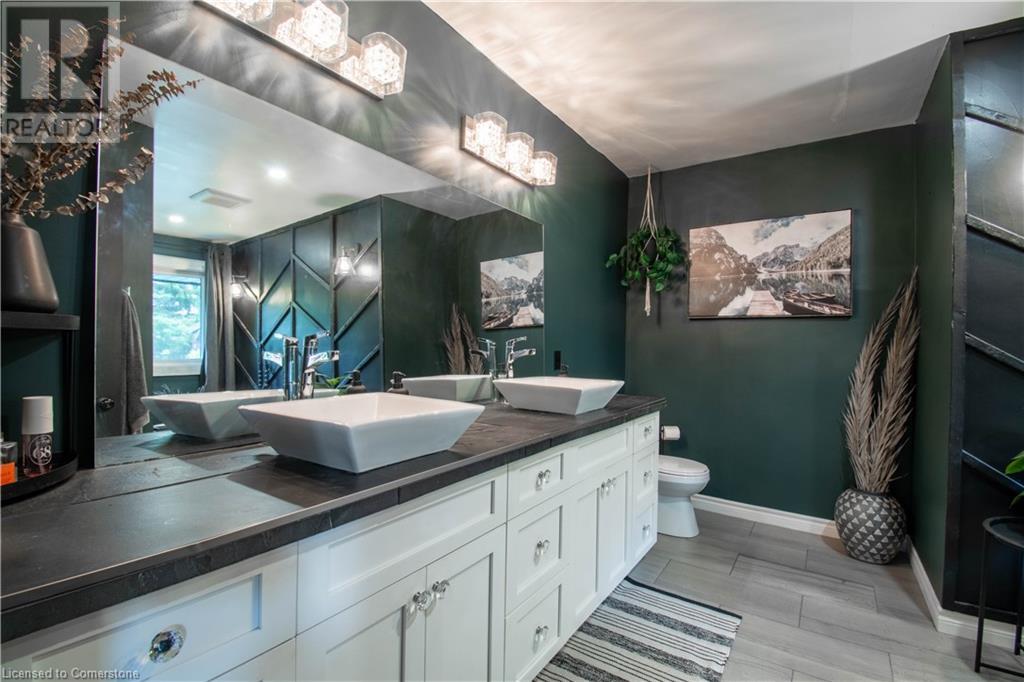64 Rokeby Side Rd Norfolk, Ontario N4G 4G7
$1,249,000
Welcome Home to 2 sprawling acres of lush greens on the edge of Tillsonburg. This 2,400 sq. ft. home is open concept with a large eat in kitchen, with 2 pantries, double oven, farmhouse sink plus a huge 10ft island. Laze back and enjoy the outdoor views from your living room which resembles a sunroom with its floor to ceiling windows. The large main floor master bedroom includes a walk in closet, a full ensuite with claw tub soaker as well as a large double head shower. The master has a private porch which leads to a hot tub for evenings of relaxation. The opposite wing of the house has 2 bedrooms, 1 full size bath as well as a 2 piece bath for your guests. This 25+ year old home has had extensive updates including all new windows, new shingles, air conditioning, new appliances and all new bathroom fixtures. In the winter months enjoy the certified wood burning fireplace on the lower level with your family and friends. Step outside to your very own 2 acre private oasis on the mature treed lot and enjoy your summer months with its 18ft x 33ft above ground pool, 2 tier deck with a porch swing, firepit plus pool change house. The 28ft x 38ft (approx.) shop has plenty of space equipped with 220 amp service, a car hoist for car enthusiasts as well as a brand new shingled roof. (id:54990)
Property Details
| MLS® Number | 40625153 |
| Property Type | Single Family |
| Community Features | Community Centre |
| Equipment Type | None |
| Features | Paved Driveway, Crushed Stone Driveway, Country Residential |
| Parking Space Total | 10 |
| Pool Type | On Ground Pool |
| Rental Equipment Type | None |
| Structure | Workshop, Shed |
Building
| Bathroom Total | 4 |
| Bedrooms Above Ground | 3 |
| Bedrooms Total | 3 |
| Appliances | Dishwasher, Dryer, Microwave, Oven - Built-in, Refrigerator, Stove, Washer, Window Coverings, Wine Fridge, Hot Tub |
| Architectural Style | Bungalow |
| Basement Development | Finished |
| Basement Type | Full (finished) |
| Construction Style Attachment | Detached |
| Cooling Type | Central Air Conditioning |
| Exterior Finish | Brick |
| Foundation Type | Poured Concrete |
| Half Bath Total | 2 |
| Heating Fuel | Propane |
| Heating Type | Forced Air |
| Stories Total | 1 |
| Size Interior | 2,400 Ft2 |
| Type | House |
| Utility Water | Well |
Parking
| Detached Garage |
Land
| Access Type | Road Access |
| Acreage | Yes |
| Landscape Features | Landscaped |
| Sewer | Septic System |
| Size Frontage | 508 Ft |
| Size Irregular | 2.039 |
| Size Total | 2.039 Ac|2 - 4.99 Acres |
| Size Total Text | 2.039 Ac|2 - 4.99 Acres |
| Zoning Description | A |
Rooms
| Level | Type | Length | Width | Dimensions |
|---|---|---|---|---|
| Basement | 2pc Bathroom | Measurements not available | ||
| Basement | Laundry Room | 14'8'' x 11'4'' | ||
| Basement | Games Room | 20'3'' x 12'11'' | ||
| Basement | Recreation Room | 15'3'' x 23'7'' | ||
| Basement | Other | 13'0'' x 13'3'' | ||
| Main Level | Bedroom | 13'8'' x 11'11'' | ||
| Main Level | Bedroom | 11'11'' x 11'7'' | ||
| Main Level | 4pc Bathroom | Measurements not available | ||
| Main Level | 2pc Bathroom | Measurements not available | ||
| Main Level | 5pc Bathroom | Measurements not available | ||
| Main Level | Primary Bedroom | 25'7'' x 14'0'' | ||
| Main Level | Living Room | 20'5'' x 16'10'' | ||
| Main Level | Kitchen/dining Room | 26'1'' x 25'11'' |
https://www.realtor.ca/real-estate/27215135/64-rokeby-side-rd-norfolk

Salesperson
(519) 842-1119
www.yourlocalrealestateteam.com/
www.facebook.com/YLRETeam
twitter.com/YLRETeam
www.instagram.com/yourlocalrealestateteam/

1021 Bay Street, Po Box 142
Port Rowan, Ontario N0E 1M0
(519) 586-7922
www.EriesEdge.com
www.facebook.com/EriesEdge
twitter.com/EriesEdge

Salesperson
(519) 842-1615
www.yourlocalrealestateteam.com/
www.facebook.com/YLRETeam
twitter.com/YLRETeam
www.instagram.com/yourlocalrealestateteam/

1021 Bay Street, Po Box 142
Port Rowan, Ontario N0E 1M0
(519) 586-7922
www.EriesEdge.com
www.facebook.com/EriesEdge
twitter.com/EriesEdge

Salesperson
(519) 983-6908
www.yourlocalrealestateteam.com/
www.facebook.com/YLRETeam
twitter.com/YLRETeam
www.instagram.com/yourlocalrealestateteam/

90 Rogers Avenue
Long Point, Ontario N0E 1M0
(519) 586-7922

Salesperson
(519) 808-2472
www.yourlocalrealestateteam.com/
www.facebook.com/YLRETeam
twitter.com/YLRETeam
www.instagram.com/yourlocalrealestateteam/

1021 Bay Street, Po Box 142
Port Rowan, Ontario N0E 1M0
(519) 586-7922
www.EriesEdge.com
www.facebook.com/EriesEdge
twitter.com/EriesEdge
Contact Us
Contact us for more information







































































