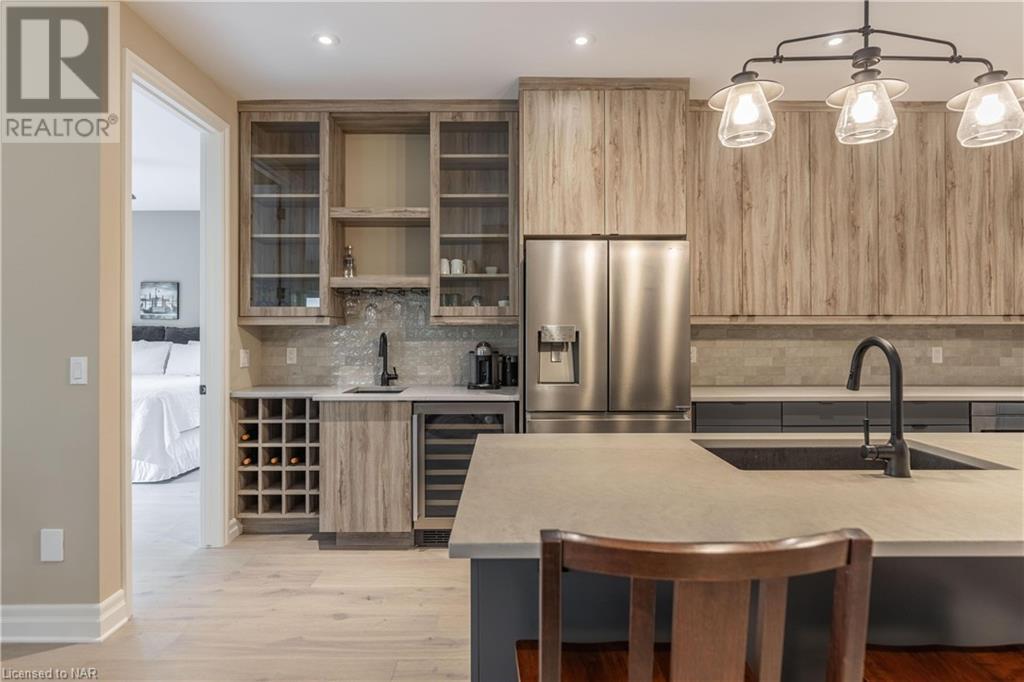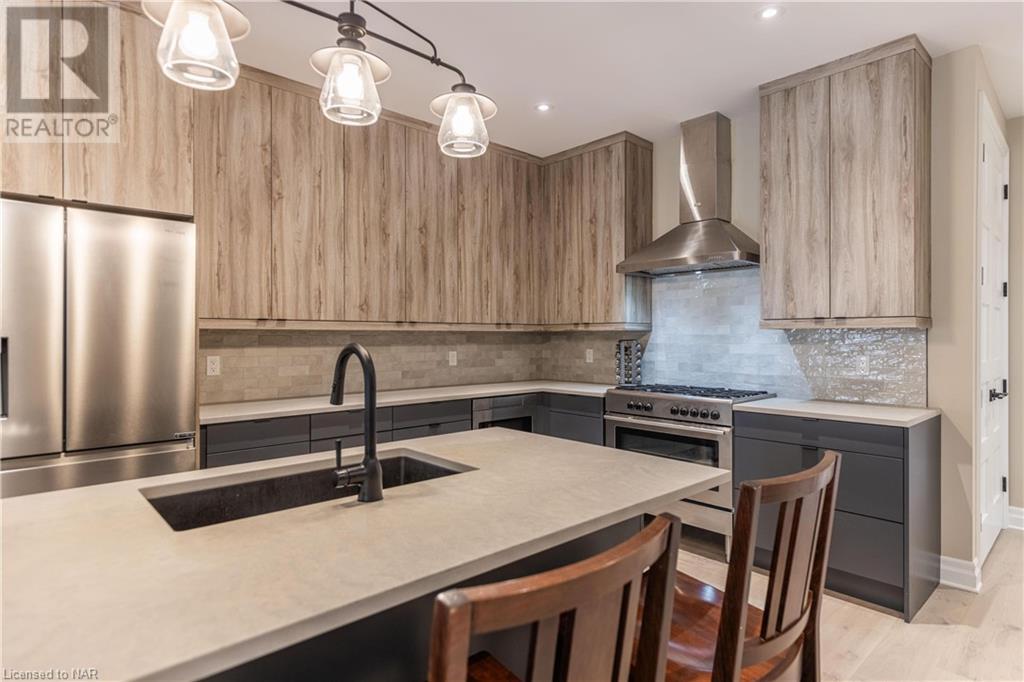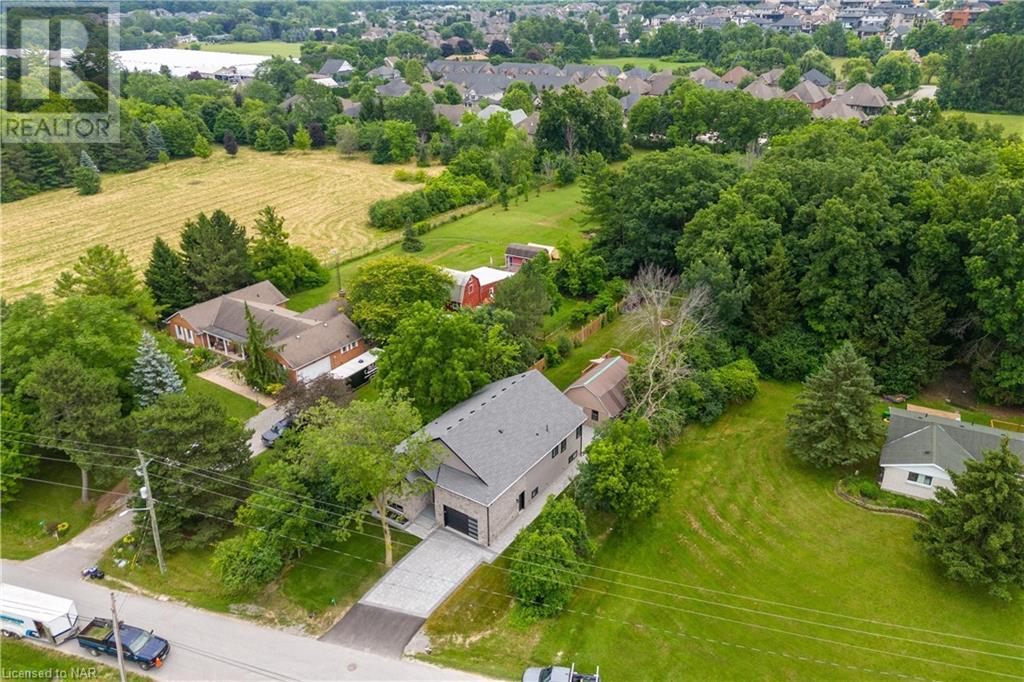681 Warner Road Niagara-On-The-Lake, Ontario L0S 1P0
$1,395,000
Modern Oasis on Spacious Niagara-on-the-Lake Lot Discover your dream home in this stunning new build nestled on a sprawling 400-foot deep lot. This contemporary residence offers the perfect blend of modern luxury and serene natural surroundings. Indulge in the ultimate privacy and outdoor living with a spacious wood back deck, ideal for entertaining or simply relaxing. The primary bedroom is a true retreat, complete with a luxurious Ensuite bathroom and a charming Juliet balcony. A versatile garden suite with two bathrooms and a loft bedroom provides endless possibilities. Whether it's a home office, guest accommodation, or a rental income opportunity, this space is adaptable to your lifestyle. Enjoy the peace and quiet of a tranquil street while being conveniently located near top-rated schools, picturesque parks, world-renowned wineries, craft breweries, and vibrant shopping districts. Don't miss this opportunity to own a remarkable new home in the heart of Niagara-on-the-Lake. The back portion on the property will front on a new residential development. Possible opportunity to sever the back portion of the lot. Buyer to do due diligence. (id:54990)
Property Details
| MLS® Number | 40660668 |
| Property Type | Single Family |
| Amenities Near By | Golf Nearby, Park, Playground, Schools, Shopping |
| Community Features | Quiet Area |
| Features | Wet Bar, Country Residential, Sump Pump, Automatic Garage Door Opener |
| Parking Space Total | 4 |
Building
| Bathroom Total | 2 |
| Bedrooms Above Ground | 3 |
| Bedrooms Total | 3 |
| Appliances | Central Vacuum, Dishwasher, Microwave, Refrigerator, Stove, Water Meter, Wet Bar, Range - Gas, Microwave Built-in, Gas Stove(s), Hood Fan, Wine Fridge, Garage Door Opener |
| Architectural Style | Raised Bungalow |
| Basement Development | Unfinished |
| Basement Type | Full (unfinished) |
| Constructed Date | 2024 |
| Construction Style Attachment | Detached |
| Cooling Type | Central Air Conditioning |
| Exterior Finish | Brick Veneer, Concrete, Vinyl Siding, Shingles |
| Fixture | Ceiling Fans |
| Foundation Type | Poured Concrete |
| Heating Type | Forced Air |
| Stories Total | 1 |
| Size Interior | 1,643 Ft2 |
| Type | House |
| Utility Water | Municipal Water |
Parking
| Attached Garage | |
| Detached Garage |
Land
| Acreage | No |
| Land Amenities | Golf Nearby, Park, Playground, Schools, Shopping |
| Sewer | Municipal Sewage System |
| Size Depth | 428 Ft |
| Size Frontage | 50 Ft |
| Size Total Text | Under 1/2 Acre |
| Zoning Description | A |
Rooms
| Level | Type | Length | Width | Dimensions |
|---|---|---|---|---|
| Main Level | Laundry Room | 6'0'' x 8'0'' | ||
| Main Level | Family Room | 17'10'' x 21'6'' | ||
| Main Level | Kitchen | 11'8'' x 12'0'' | ||
| Main Level | 4pc Bathroom | 5'6'' x 7'10'' | ||
| Main Level | 4pc Bathroom | 6' x 9'2'' | ||
| Main Level | Bedroom | 13'0'' x 14'0'' | ||
| Main Level | Bedroom | 10'0'' x 12'0'' | ||
| Main Level | Bedroom | 10'0'' x 12'0'' |
https://www.realtor.ca/real-estate/27524097/681-warner-road-niagara-on-the-lake
Salesperson
(289) 407-9614
(905) 468-8700
200 Welland Ave
St. Catharines, Ontario L2R 2P3
(905) 397-0747
(905) 468-8700
www.bosleyrealestate.com/
Contact Us
Contact us for more information





































































