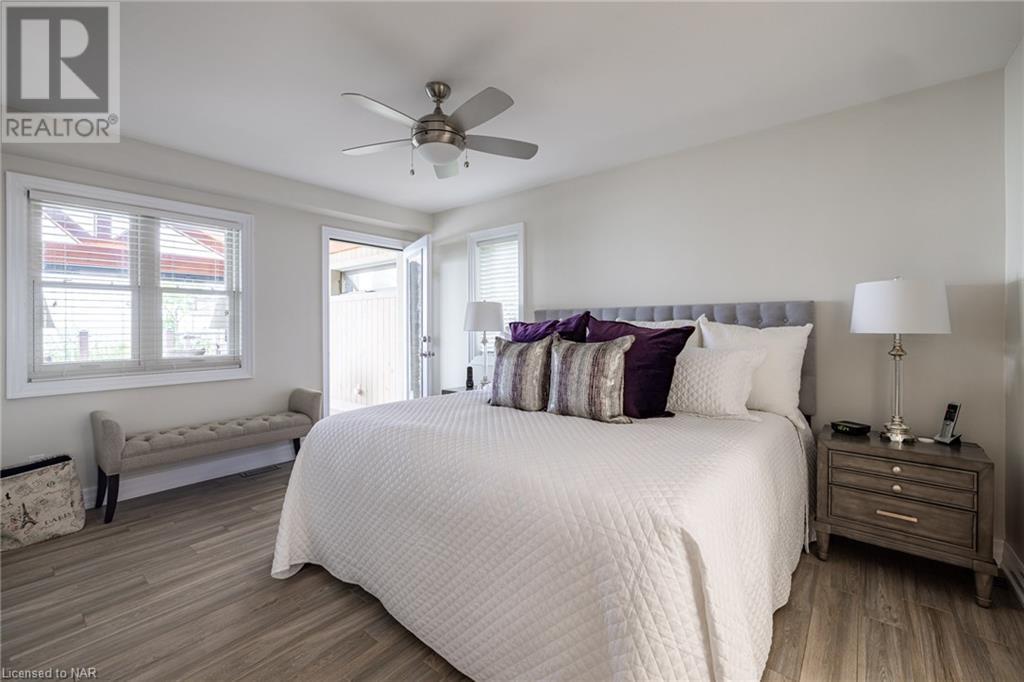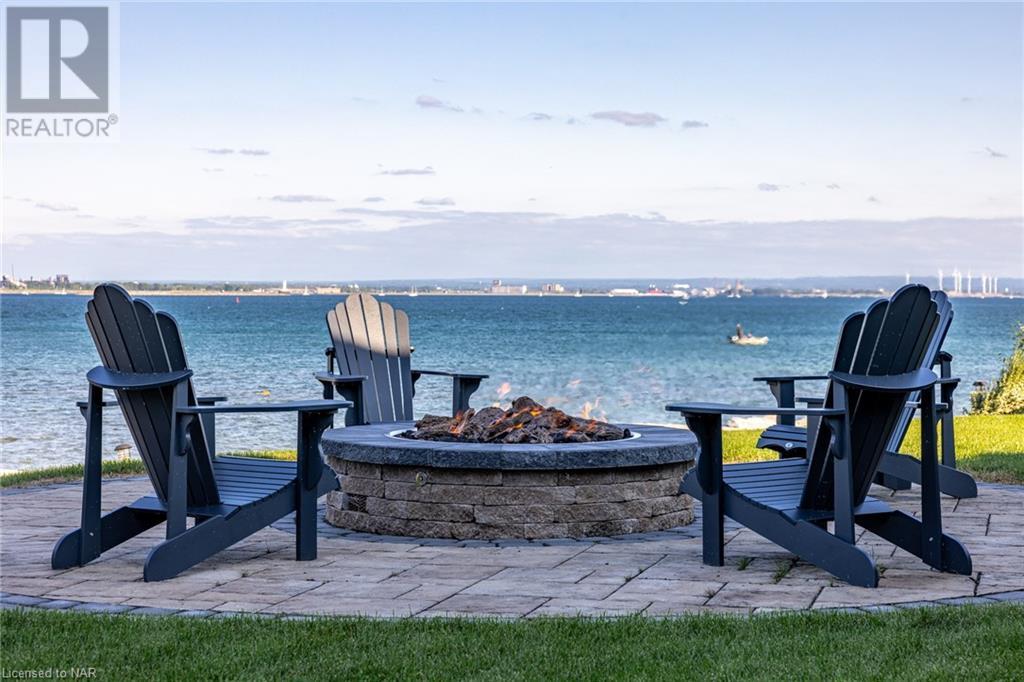709 Lakeshore Road Fort Erie, Ontario L2A 1B8
$2,900,000
Lakefront elegance makes a statement in this incredible waterfront. The attached professional pictures and drone video provide both day and evening coverage, however providing only a sneak peak of this gorgeous home and property. A true understanding can only be appreciated through your private showing. Spectacular views highlight this outstanding package, making a statement at sunset of the attractive Buffalo skyline. The renovated home is dressed with hardy board siding and available features are too numerous to mention but include a perfectly placed 4 season sunroom that offers panoramic views, year round enjoyment which includes a fireplace, large glass doors and power screens. In-floor heating throughout the main level provides much warmth. This incredible home features four gas fireplaces, a spectacular newly installed quartz kitchen with large sitting island that is accessible to the high end trex constructed deck. The lower level is a walkout open to below with large gathering room and second fully functional kitchen. Impeccably landscaped with a lovely inground pool, armour stone, ambient lighting, patio and exterior gas firepit for evening enjoyment. The oversized garage features gas heating, fitted steel cabinetry and high gloss finished flooring. The refinished circular driveway creates a 10 plus car capacity to ensure ample parking for all invited guests. An accurate survey and detailed list of further upgrades is available upon request, however to state the home is exceptional is an understatement. Please view with great confidence as you will be impressed with every moment of your tour. A special waterfront seldom available to immediately enjoy. (id:54990)
Property Details
| MLS® Number | 40626647 |
| Property Type | Single Family |
| Amenities Near By | Beach, Schools |
| Community Features | Quiet Area |
| Features | Paved Driveway |
| Parking Space Total | 12 |
| Pool Type | Inground Pool |
| View Type | Direct Water View |
| Water Front Name | Lake Erie |
| Water Front Type | Waterfront |
Building
| Bathroom Total | 4 |
| Bedrooms Above Ground | 3 |
| Bedrooms Total | 3 |
| Architectural Style | 2 Level |
| Basement Development | Finished |
| Basement Type | Full (finished) |
| Constructed Date | 1986 |
| Construction Style Attachment | Detached |
| Cooling Type | Central Air Conditioning |
| Exterior Finish | Hardboard |
| Fire Protection | Alarm System |
| Fireplace Present | Yes |
| Fireplace Total | 4 |
| Foundation Type | Poured Concrete |
| Half Bath Total | 1 |
| Heating Fuel | Natural Gas |
| Heating Type | Forced Air |
| Stories Total | 2 |
| Size Interior | 2,401 Ft2 |
| Type | House |
| Utility Water | Municipal Water |
Parking
| Attached Garage |
Land
| Access Type | Road Access |
| Acreage | Yes |
| Land Amenities | Beach, Schools |
| Sewer | Municipal Sewage System |
| Size Depth | 617 Ft |
| Size Frontage | 70 Ft |
| Size Irregular | 1.061 |
| Size Total | 1.061 Ac|1/2 - 1.99 Acres |
| Size Total Text | 1.061 Ac|1/2 - 1.99 Acres |
| Surface Water | Lake |
| Zoning Description | Wr / H |
Rooms
| Level | Type | Length | Width | Dimensions |
|---|---|---|---|---|
| Second Level | 4pc Bathroom | Measurements not available | ||
| Second Level | Bedroom | 13'10'' x 10'0'' | ||
| Second Level | Bedroom | 13'1'' x 10'0'' | ||
| Second Level | Office | 12'4'' x 6'1'' | ||
| Lower Level | 3pc Bathroom | Measurements not available | ||
| Lower Level | Kitchen | 17'0'' x 10'11'' | ||
| Lower Level | Recreation Room | 24'0'' x 20' | ||
| Main Level | Family Room | 20'2'' x 21'0'' | ||
| Main Level | 2pc Bathroom | Measurements not available | ||
| Main Level | Bonus Room | 20'1'' x 13'7'' | ||
| Main Level | 3pc Bathroom | Measurements not available | ||
| Main Level | Primary Bedroom | 14'10'' x 10'10'' | ||
| Main Level | Kitchen | 13'0'' x 15'0'' | ||
| Main Level | Living Room | 23'0'' x 12'10'' |
https://www.realtor.ca/real-estate/27275523/709-lakeshore-road-fort-erie


384 Ridge Rd,p.o. Box 953
Ridgeway, Ontario L0S 1N0
(905) 894-1703
(905) 894-4476
www.dwhowardrealty.com/

Salesperson
(905) 991-4142
(905) 894-4476

384 Ridge Rd,p.o. Box 953
Ridgeway, Ontario L0S 1N0
(905) 894-1703
(905) 894-4476
www.dwhowardrealty.com/
Contact Us
Contact us for more information



































































