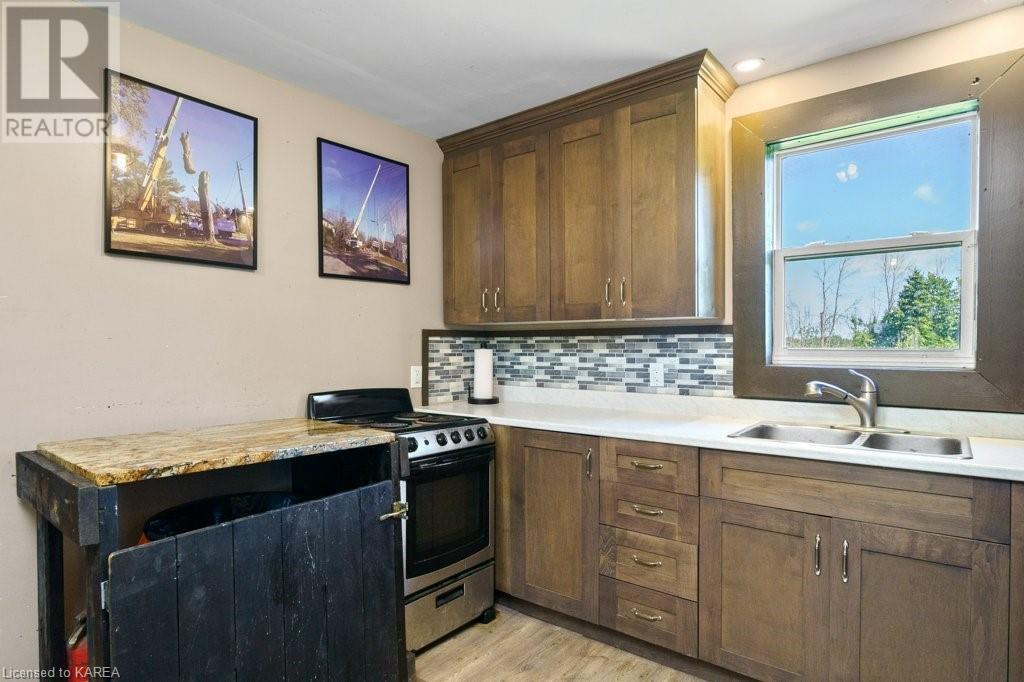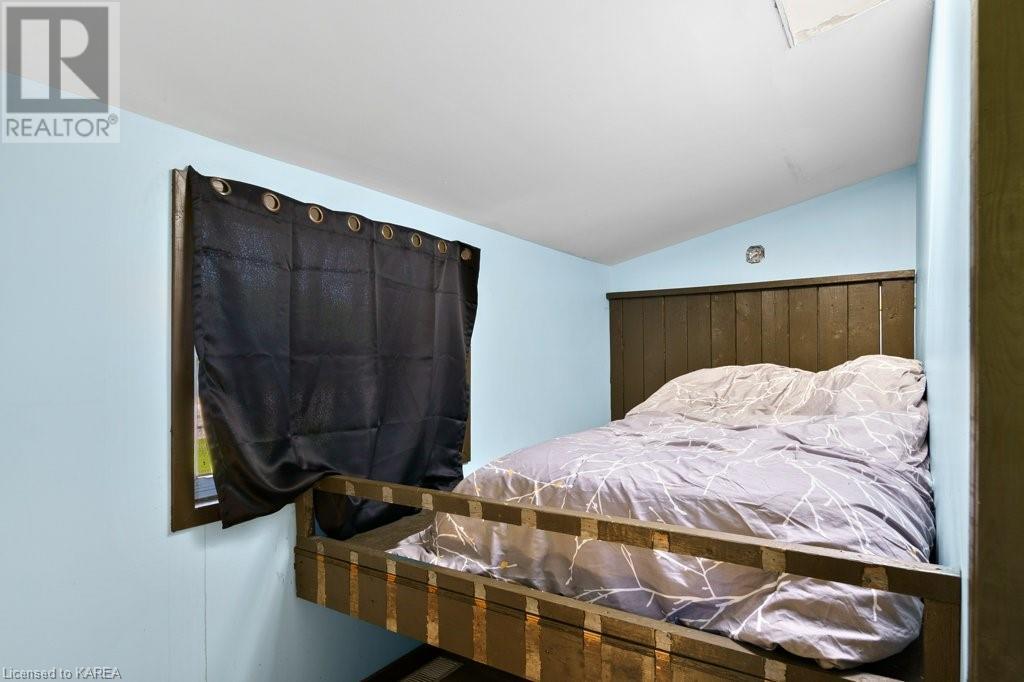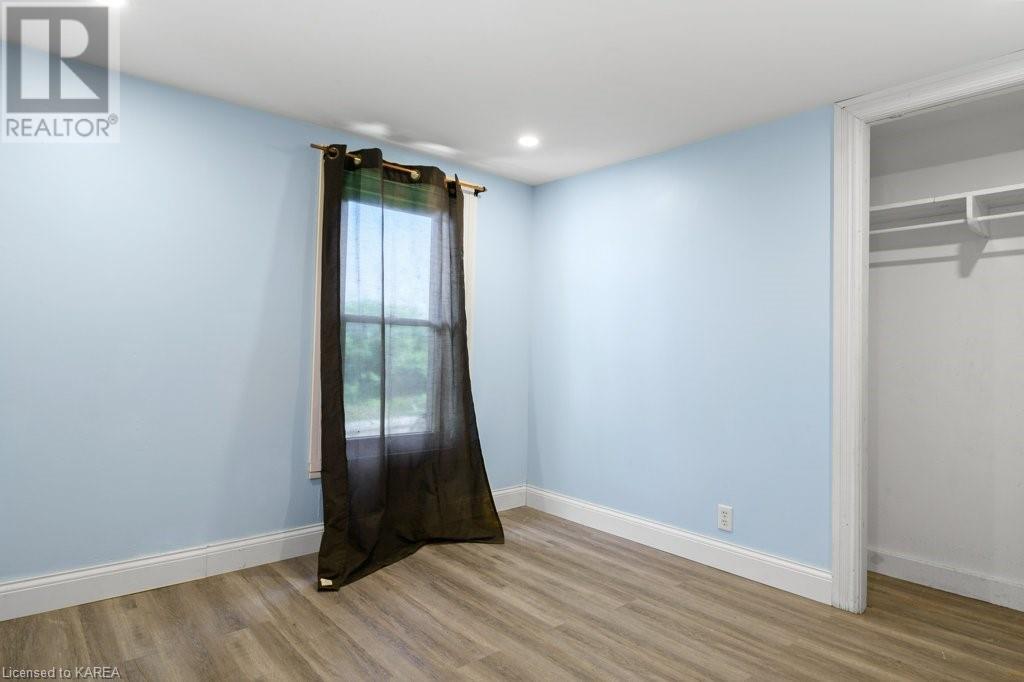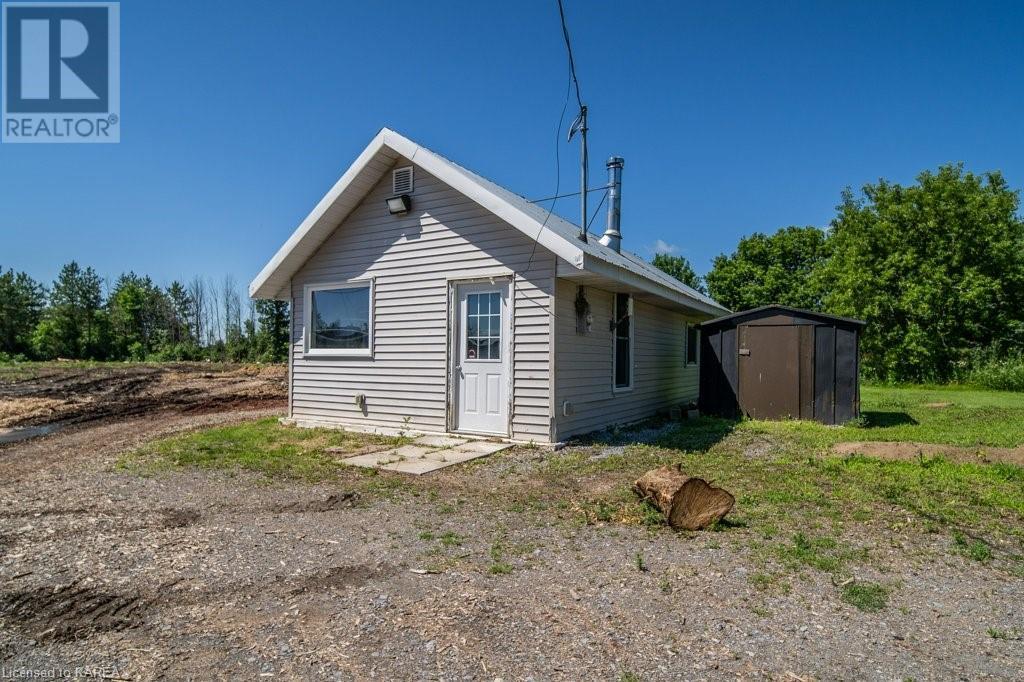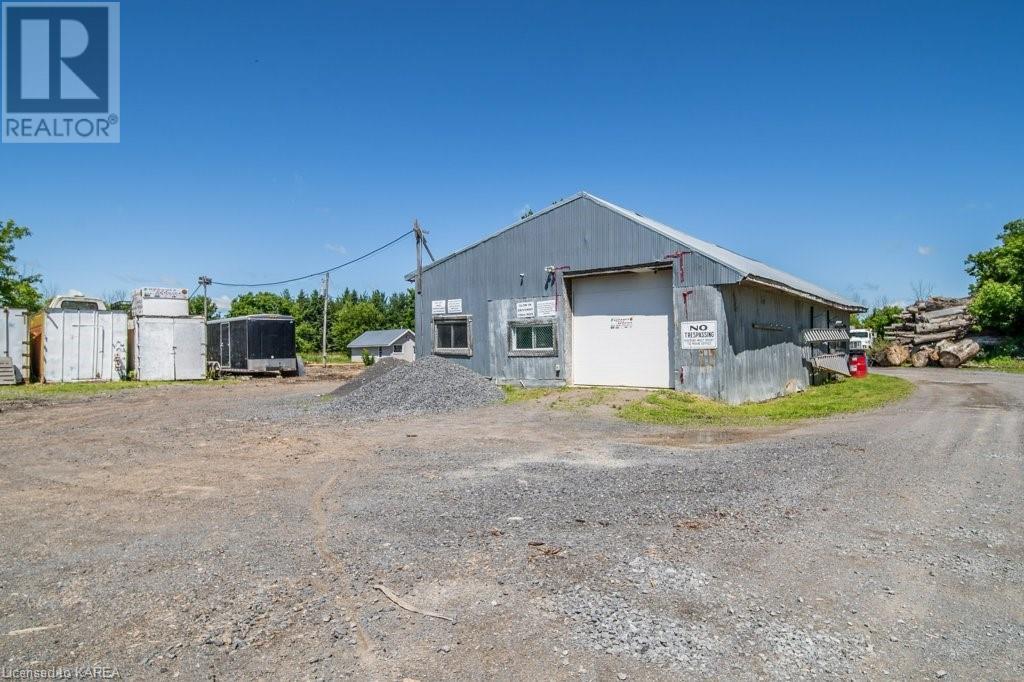71 Goodyear Road Greater Napanee, Ontario K7R 3L2
$1,500,000
Welcome to a piece of history! This two-story home, built in 1860, is located on a beautiful 10-acre lot on Goodyear Rd, just outside Napanee. The house has three bedrooms, four bathrooms, and not one, but two kitchens. It's a bit of a fixer-upper, but with some TLC, it could be a real gem. The property also includes a cozy guest house with one bedroom, one bathroom, and its own kitchen. It's great for visitors or maybe even as a rental for some extra income. Need space for your hobbies or storage? There's a large detached garage/workshop on the property, offering plenty of room for whatever you need. With 10 acres of land, you’ll have lots of space to enjoy the outdoors, whether that’s gardening, playing, or just relaxing in the peace and quiet. This property has a lot of potential and is just waiting for someone to bring it back to life. If you’re up for the challenge, come take a look and imagine the possibilities! (id:54990)
Property Details
| MLS® Number | 40613311 |
| Property Type | Single Family |
| Community Features | High Traffic Area |
| Equipment Type | Water Heater |
| Features | Southern Exposure, Crushed Stone Driveway, Country Residential |
| Parking Space Total | 29 |
| Rental Equipment Type | Water Heater |
| Structure | Shed |
Building
| Bathroom Total | 4 |
| Bedrooms Above Ground | 3 |
| Bedrooms Total | 3 |
| Appliances | Dryer, Microwave, Refrigerator, Stove, Washer |
| Architectural Style | 2 Level |
| Basement Development | Unfinished |
| Basement Type | Crawl Space (unfinished) |
| Constructed Date | 1860 |
| Construction Style Attachment | Detached |
| Cooling Type | None |
| Exterior Finish | Stucco |
| Fixture | Ceiling Fans |
| Foundation Type | Stone |
| Heating Fuel | Electric |
| Stories Total | 2 |
| Size Interior | 1,425 Ft2 |
| Type | House |
| Utility Water | Well |
Parking
| Detached Garage |
Land
| Access Type | Road Access, Highway Access, Highway Nearby |
| Acreage | Yes |
| Fence Type | Partially Fenced |
| Sewer | Septic System |
| Size Frontage | 249 Ft |
| Size Irregular | 10.5 |
| Size Total | 10.5 Ac|10 - 24.99 Acres |
| Size Total Text | 10.5 Ac|10 - 24.99 Acres |
| Zoning Description | M1 |
Rooms
| Level | Type | Length | Width | Dimensions |
|---|---|---|---|---|
| Second Level | Loft | 11'9'' x 10'7'' | ||
| Second Level | Primary Bedroom | 19'9'' x 10'10'' | ||
| Second Level | Bedroom | 9'8'' x 10'1'' | ||
| Second Level | Bedroom | 10'0'' x 10'0'' | ||
| Second Level | 3pc Bathroom | 5'3'' x 5'10'' | ||
| Main Level | Living Room | 14'9'' x 17'3'' | ||
| Main Level | Laundry Room | 13'2'' x 10'8'' | ||
| Main Level | Kitchen | 11'4'' x 7'10'' | ||
| Main Level | Kitchen | 11'2'' x 10'0'' | ||
| Main Level | Family Room | 11'8'' x 15'0'' | ||
| Main Level | Dining Room | 7'2'' x 17'9'' | ||
| Main Level | Den | 14'2'' x 10'11'' | ||
| Main Level | 4pc Bathroom | 10'5'' x 7'0'' | ||
| Main Level | 4pc Bathroom | 8'9'' x 4'11'' | ||
| Main Level | 3pc Bathroom | 9'9'' x 4'11'' |
Utilities
| Electricity | Available |
https://www.realtor.ca/real-estate/27131632/71-goodyear-road-greater-napanee


32 Industrial Blvd
Napanee, Ontario K7R 4B7
(613) 354-4800
www.exitnapanee.ca/

556 O'connor Drive, Unit 128c
Kingston, Ontario K7P 1N3
(613) 530-3500
www.kbbrokerage.ca/
Contact Us
Contact us for more information







