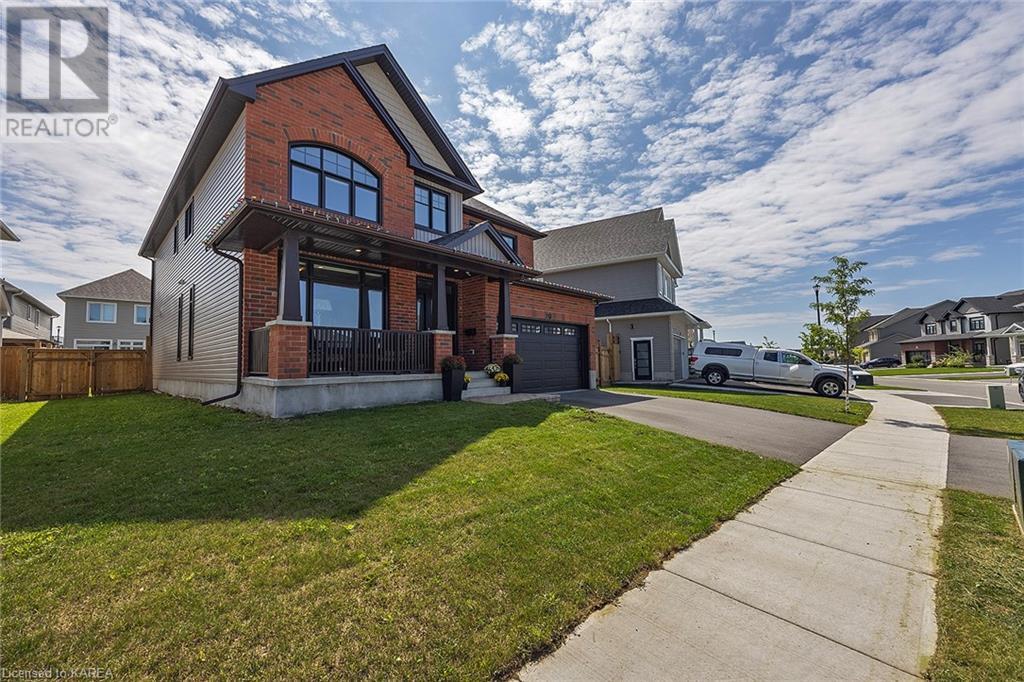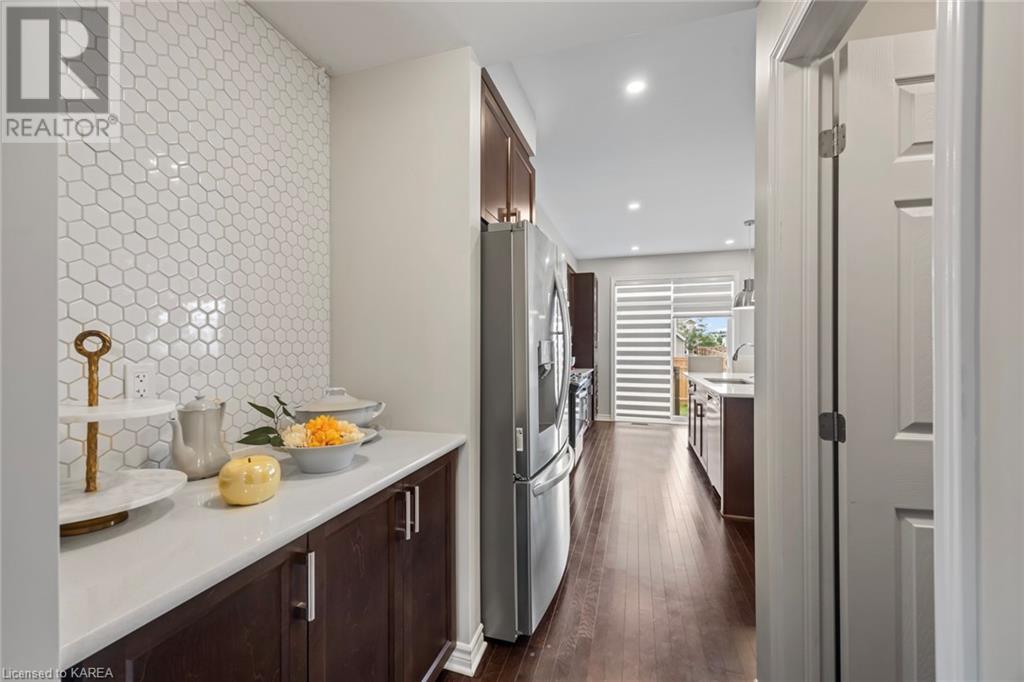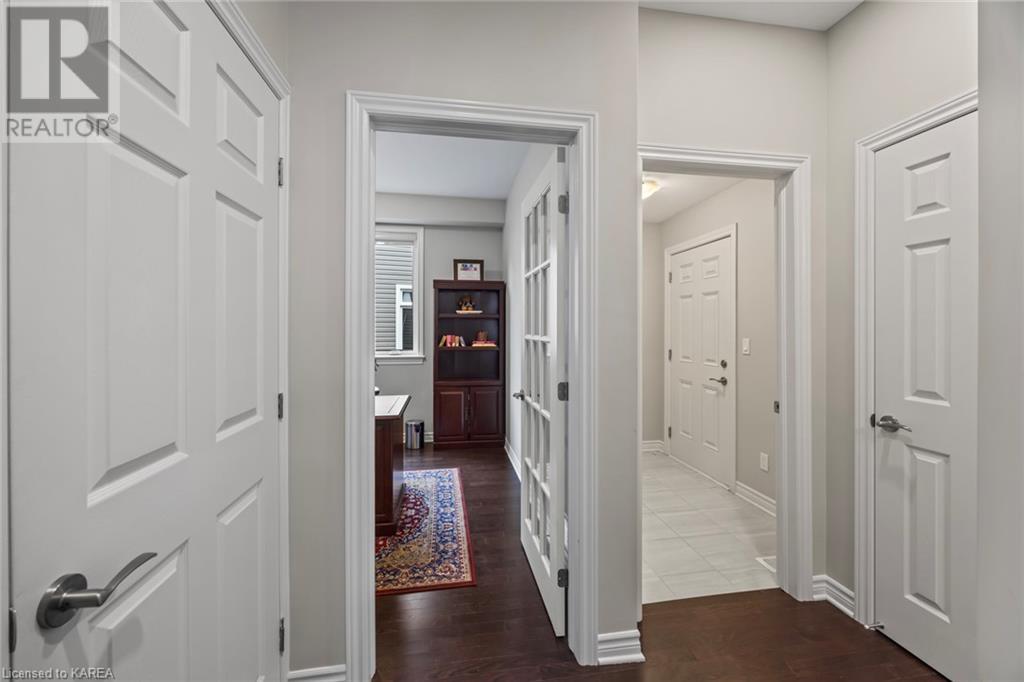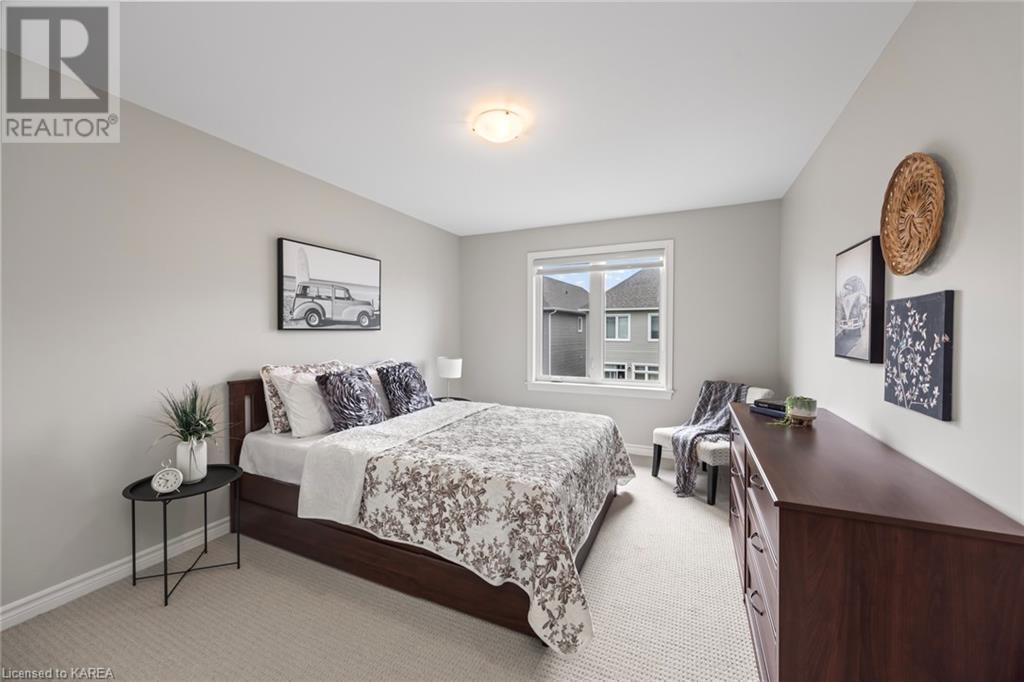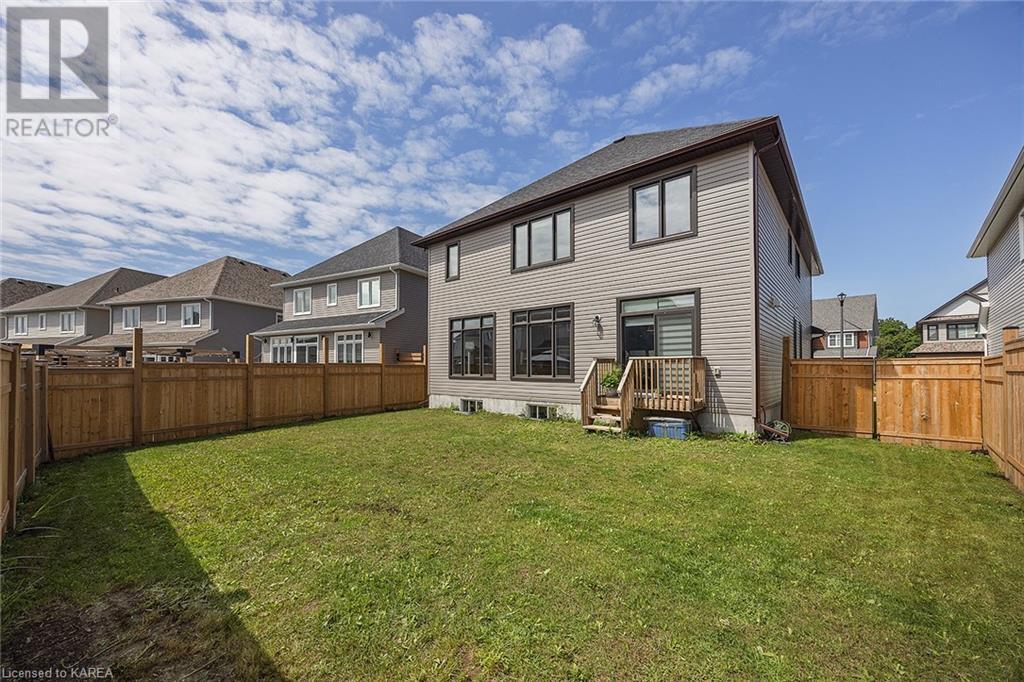713 Riverview Way Kingston, Ontario K7K 0J3
$1,199,900
Situated in one of Kingston’s most sought-after neighbourhoods, 713 Riverview Way offers an exceptional living experience! This 3 year old Tamarack ‘Oxford' model boasts a bright and open floor plan, a spacious kitchen with butler’s pantry, a serene primary suite complete with walk-in closet and luxurious tub ideal for unwinding. The home features 3,025 sq ft of living space above grade, 4 bedrooms plus den, 3.5 baths, large second floor laundry room, and upgraded basement ceiling height. Imagine a lifestyle where you can walk to pick up groceries or dinner out, play with your dog in the fully fenced backyard, and take the kids to play at the brand new playground around the corner. With close proximity to the 401, CFB Kingston, and downtown, this home combines the modern elegance you have been looking for with the convenient lifestyle you have been craving! (id:54990)
Property Details
| MLS® Number | 40637229 |
| Property Type | Single Family |
| Neigbourhood | Greenwood Park |
| Amenities Near By | Park, Playground, Public Transit, Schools, Shopping |
| Communication Type | High Speed Internet |
| Features | Automatic Garage Door Opener |
| Parking Space Total | 4 |
| Structure | Porch |
Building
| Bathroom Total | 4 |
| Bedrooms Above Ground | 4 |
| Bedrooms Total | 4 |
| Appliances | Dishwasher, Dryer, Refrigerator, Washer, Microwave Built-in, Gas Stove(s), Window Coverings, Garage Door Opener |
| Architectural Style | 2 Level |
| Basement Development | Unfinished |
| Basement Type | Full (unfinished) |
| Constructed Date | 2021 |
| Construction Style Attachment | Detached |
| Cooling Type | Central Air Conditioning |
| Exterior Finish | Brick Veneer, Vinyl Siding |
| Foundation Type | Poured Concrete |
| Half Bath Total | 1 |
| Heating Fuel | Natural Gas |
| Heating Type | Forced Air |
| Stories Total | 2 |
| Size Interior | 3,025 Ft2 |
| Type | House |
| Utility Water | Municipal Water |
Parking
| Attached Garage |
Land
| Access Type | Road Access |
| Acreage | No |
| Fence Type | Fence |
| Land Amenities | Park, Playground, Public Transit, Schools, Shopping |
| Sewer | Municipal Sewage System |
| Size Depth | 105 Ft |
| Size Frontage | 73 Ft |
| Size Total Text | Under 1/2 Acre |
| Zoning Description | Ur3 |
Rooms
| Level | Type | Length | Width | Dimensions |
|---|---|---|---|---|
| Second Level | 4pc Bathroom | Measurements not available | ||
| Second Level | Laundry Room | 7'5'' x 7'3'' | ||
| Second Level | Bedroom | 14'0'' x 11'0'' | ||
| Second Level | Bedroom | 14'3'' x 11'0'' | ||
| Second Level | 4pc Bathroom | Measurements not available | ||
| Second Level | Bedroom | 14'3'' x 12'3'' | ||
| Second Level | Full Bathroom | Measurements not available | ||
| Second Level | Primary Bedroom | 15'5'' x 15'11'' | ||
| Main Level | 2pc Bathroom | Measurements not available | ||
| Main Level | Den | 11'0'' x 9'11'' | ||
| Main Level | Bonus Room | 9'0'' x 10'7'' | ||
| Main Level | Kitchen | 9'7'' x 10'7'' | ||
| Main Level | Family Room | 15'7'' x 22'6'' | ||
| Main Level | Dining Room | 12'0'' x 11'0'' | ||
| Main Level | Living Room | 14'5'' x 10'3'' |
Utilities
| Electricity | Available |
| Natural Gas | Available |
https://www.realtor.ca/real-estate/27325408/713-riverview-way-kingston


110-623 Fortune Cres
Kingston, Ontario K7P 0L5
(613) 546-4208
www.remaxrise.com/


110-623 Fortune Cres
Kingston, Ontario K7P 0L5
(613) 546-4208
www.remaxrise.com/
Contact Us
Contact us for more information


