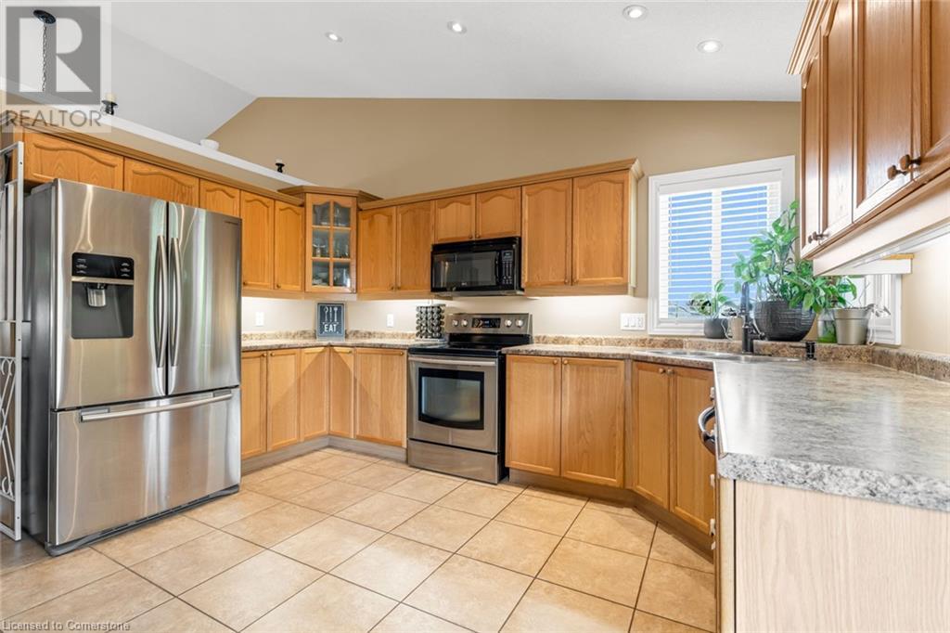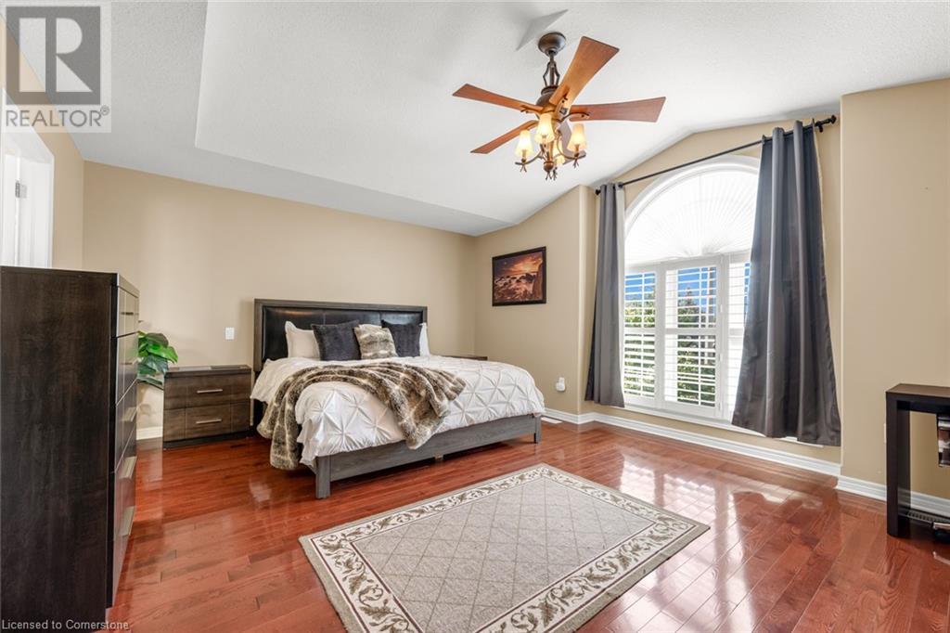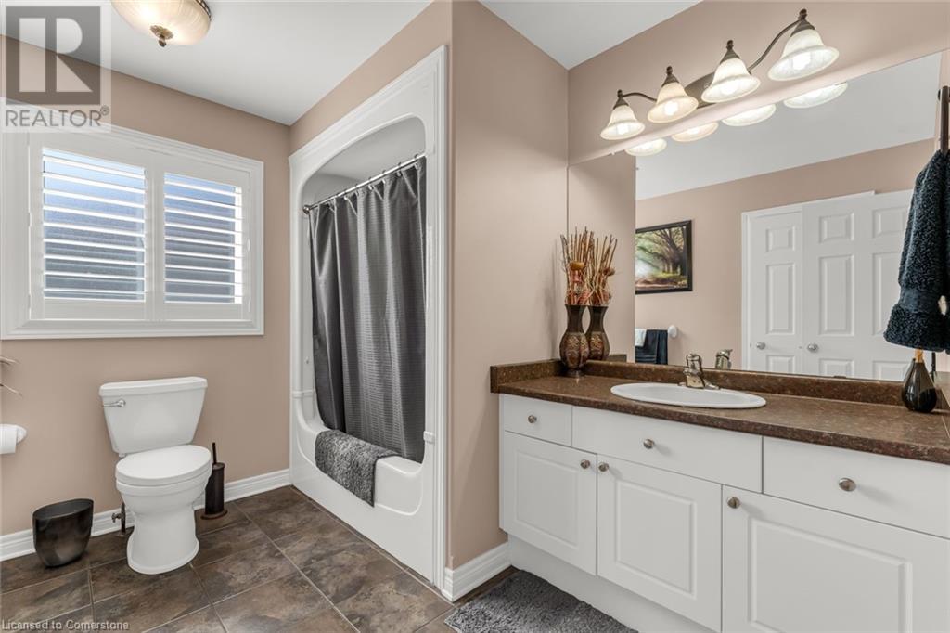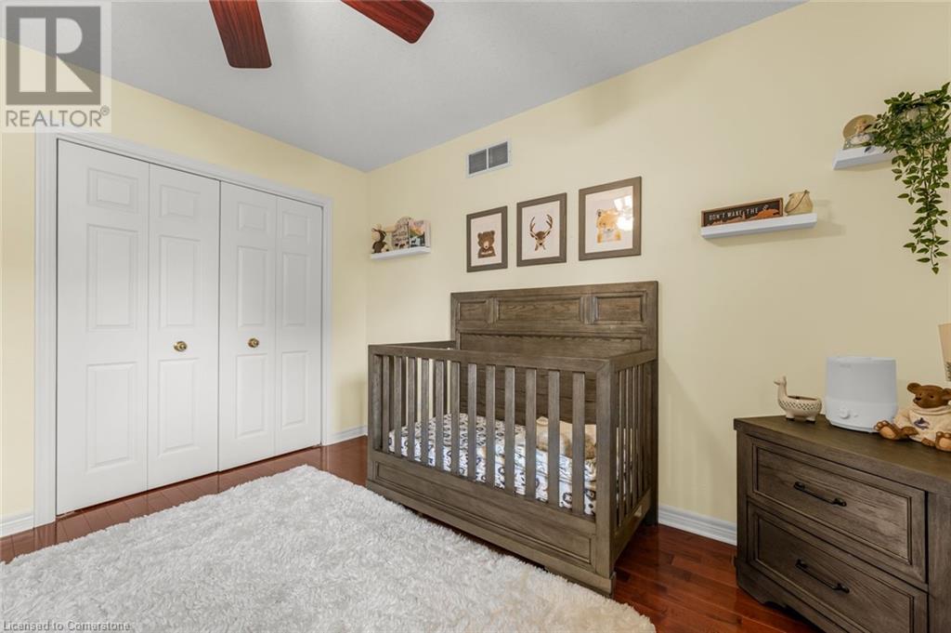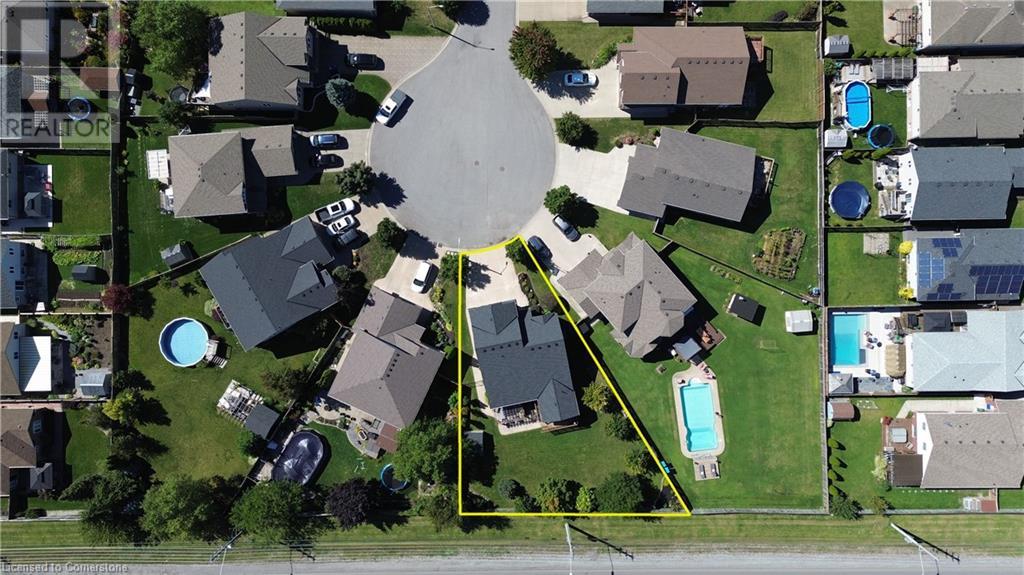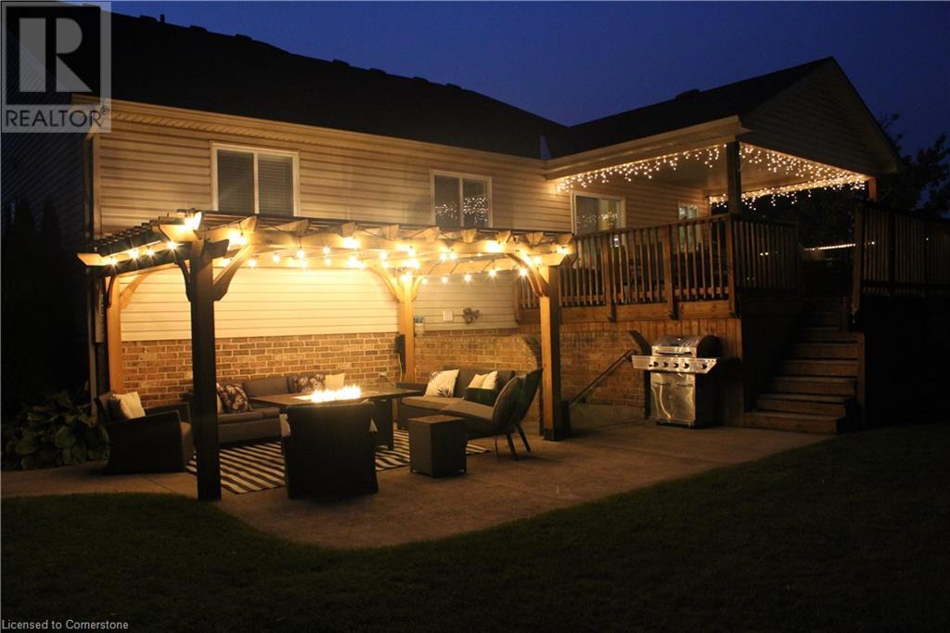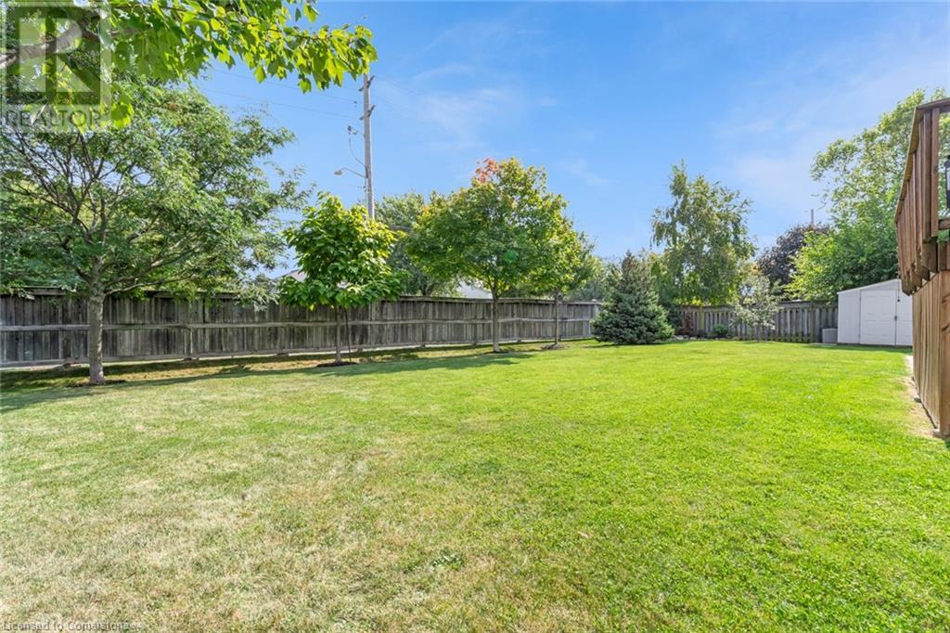8301 Mullen Court Niagara Falls, Ontario L2H 3M8
$1,259,000
Beautiful family home, raised bungalow located in safe, quiet neighborhood. Oversized, pie-shaped lot with plenty of space and opportunity. Situated at end of established, highly desirable circle/court with no through-traffic (very safe, private and secure). Nearly 3,000 square feet of available living space providing delightful warmth and comfort. Large open-concept kitchen/dining/family room with tall, vaulted ceilings, arched windows and generous natural lighting. 3+1 bedrooms with 2+1 baths. Large Master with 4-pcs ensuite and extended walk-in closet. Spacious downstairs rec/living room with tall (9-ft) ceilings and convenient rear walkout. Basement gas fireplace with custom-built, rustic raised hearth seating, ideal for chilly nights. Lush, well-maintained gardens, extensive backyard lawn space and mature tree cover; wonderful privacy for family time and relaxation. Large, elevated back deck beneath roof canopy. Roomy double car garage. Cement driveway (3-car) with extra-wide sidewalks and front porch/entryway. Fully-fenced yard with classic black rod-iron fence and gates, front-facing. Cement-finished, backyard pad with elegant wood pergola and seating area, with cozy patio night lighting. 20 ft-long raised garden bed, ideal for home vegetable growing. Backyard shed as well as ample under-deck storage. House has received new shingles, A/C and water heater in recent years. Minutes from highway access and amenities such as parks, schools, bus-stop, grocery store, pharmacy, Costco, Rona+, pet store, gas, deli, food/restaurants (e.g., Tims, Starbucks, Wendys, bars/fine-dining). Much potential with this property - your family home awaits! (id:54990)
Property Details
| MLS® Number | 40648403 |
| Property Type | Single Family |
| Amenities Near By | Golf Nearby, Hospital, Park, Place Of Worship, Playground, Public Transit, Schools, Shopping |
| Communication Type | High Speed Internet |
| Community Features | Quiet Area, School Bus |
| Equipment Type | None |
| Features | Cul-de-sac, Conservation/green Belt, Country Residential, Sump Pump, Automatic Garage Door Opener |
| Parking Space Total | 5 |
| Rental Equipment Type | None |
| Structure | Shed |
| View Type | City View |
Building
| Bathroom Total | 3 |
| Bedrooms Above Ground | 3 |
| Bedrooms Below Ground | 1 |
| Bedrooms Total | 4 |
| Appliances | Central Vacuum, Dishwasher, Dryer, Refrigerator, Stove, Washer, Microwave Built-in, Window Coverings, Garage Door Opener |
| Architectural Style | Raised Bungalow |
| Basement Development | Finished |
| Basement Type | Full (finished) |
| Constructed Date | 2003 |
| Construction Style Attachment | Detached |
| Cooling Type | Central Air Conditioning |
| Exterior Finish | Brick, Stucco |
| Fire Protection | Smoke Detectors, Security System |
| Fireplace Present | Yes |
| Fireplace Total | 1 |
| Fixture | Ceiling Fans |
| Foundation Type | Poured Concrete |
| Half Bath Total | 1 |
| Heating Type | Forced Air |
| Stories Total | 1 |
| Size Interior | 2,866 Ft2 |
| Type | House |
| Utility Water | Municipal Water |
Parking
| Attached Garage |
Land
| Access Type | Road Access |
| Acreage | No |
| Fence Type | Fence |
| Land Amenities | Golf Nearby, Hospital, Park, Place Of Worship, Playground, Public Transit, Schools, Shopping |
| Landscape Features | Landscaped |
| Sewer | Municipal Sewage System |
| Size Depth | 153 Ft |
| Size Frontage | 38 Ft |
| Size Total Text | Under 1/2 Acre |
| Zoning Description | R1 |
Rooms
| Level | Type | Length | Width | Dimensions |
|---|---|---|---|---|
| Second Level | Full Bathroom | 8' x 9' | ||
| Second Level | Primary Bedroom | 19'3'' x 18'4'' | ||
| Basement | Utility Room | 10' x 9' | ||
| Basement | 2pc Bathroom | 6' x 5' | ||
| Basement | Bedroom | 13'0'' x 10'0'' | ||
| Basement | Recreation Room | 34' x 24' | ||
| Main Level | 4pc Bathroom | 10' x 8' | ||
| Main Level | Bedroom | 12'0'' x 11'0'' | ||
| Main Level | Bedroom | 12'0'' x 11'0'' | ||
| Main Level | Living Room/dining Room | 23' x 19' | ||
| Main Level | Kitchen | 14'3'' x 13'7'' |
Utilities
| Cable | Available |
| Electricity | Available |
| Natural Gas | Available |
| Telephone | Available |
https://www.realtor.ca/real-estate/27447537/8301-mullen-court-niagara-falls
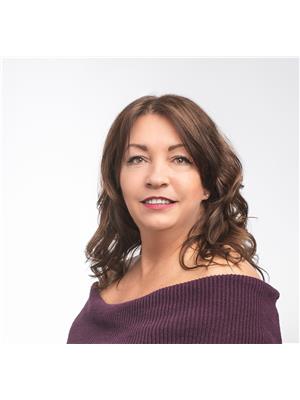

431 Concession Street Suite B
Hamilton, Ontario L9A 1C1
(905) 389-3737
(905) 574-0026
Contact Us
Contact us for more information









