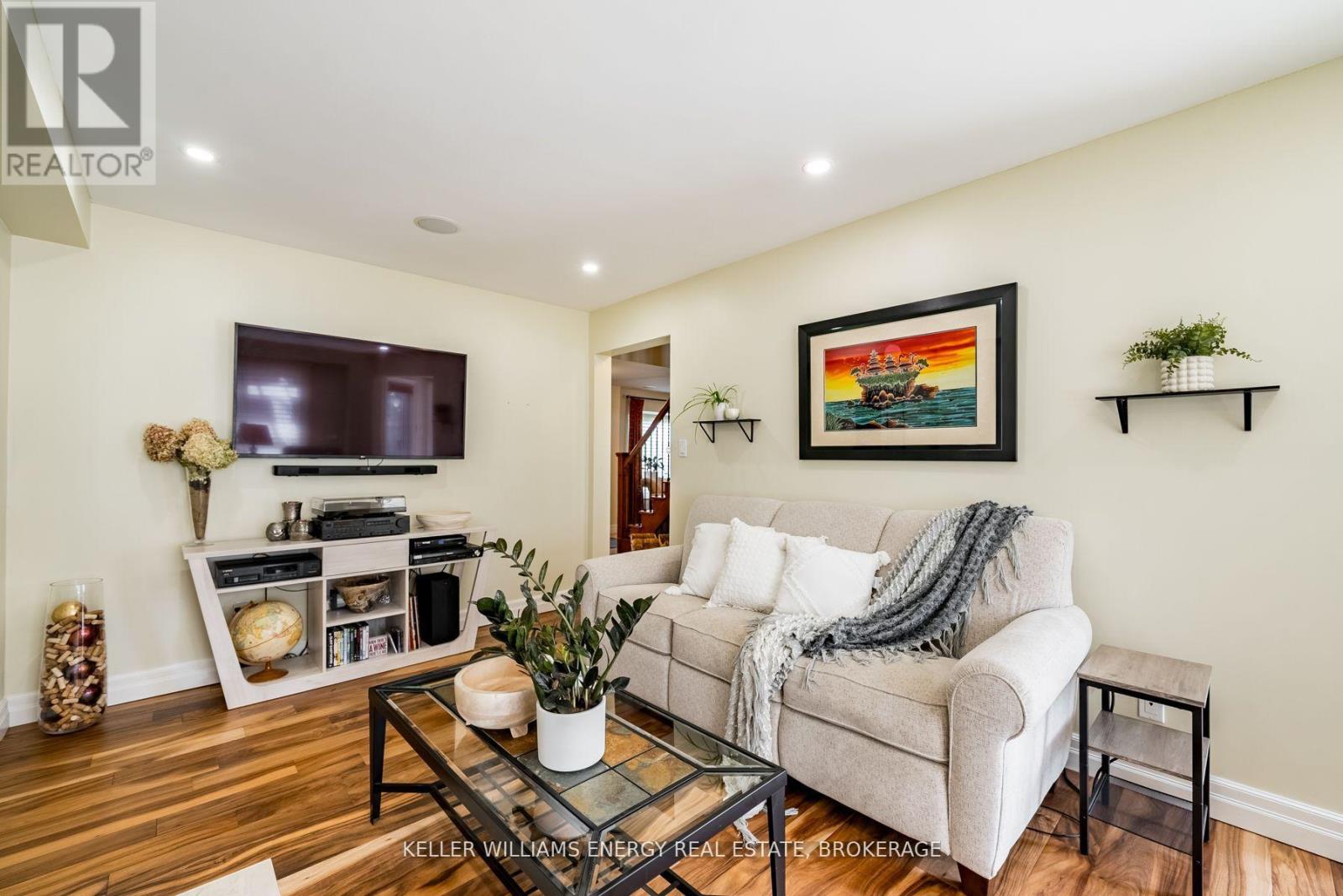879 Ridge Valley Drive Oshawa (Pinecrest), Ontario L1K 1Z7
$1,049,900
OFFERS ANYTIME! Breathtaking Detached 2 storey home in the heart of Oshawa! With a beautiful Backyard Oasis, this home boasts amazing features and upgrades! Nestled On A Serene Street And Bordered By The Picturesque Ridge Valley Park, This Exquisite 3 Bedroom, 3 Bath Family Home is perfect for any buyer! Step into the stunning Living and Dining room spaces both open to the large eat-in kitchen, beautiful granite countertop island, backsplash, pot lights, bar area with bar fridge, and pot filler over the stove. Hardwood and Ceramic Tile throughout main level, plus a Wood Burning Fireplace in Living room. Walk out from the Kitchen to your beautiful backyard oasis features 2 brand new gorgeous pergolas with 2 electric awnings, Inground heated pool, fully fenced in yard perfect for privacy! Other features include: Upgraded Winter Pool Cover, Sound System Main floor & wired to the yard, Outdoor lighting on timer, New shed, Natural gas lines for BBQ and Fire Table, Irrigation System and much more! Dont miss out on this one!! Master Walk-In closet by California Closets, Both full bathrooms fully renovated, Toto Washlet in guest bath, American Standard washlet in ensuite, New Glass Shower in ensuite, New fully landscaped yard, New Shed in Yard +++ **** EXTRAS **** Master Walk-In closet by California Closets, Both full bathrooms fully renovated, Toto Washlet in guest bath, American Standard washlet in ensuite, New Glass Shower in ensuite, New fully landscaped yard, New Shed in Yard +++ (id:54990)
Property Details
| MLS® Number | E9303670 |
| Property Type | Single Family |
| Neigbourhood | Pinecrest |
| Community Name | Pinecrest |
| Parking Space Total | 6 |
| Pool Type | Inground Pool |
Building
| Bathroom Total | 3 |
| Bedrooms Above Ground | 3 |
| Bedrooms Total | 3 |
| Appliances | Dryer, Refrigerator, Washer, Window Coverings |
| Basement Development | Unfinished |
| Basement Type | N/a (unfinished) |
| Construction Style Attachment | Detached |
| Cooling Type | Central Air Conditioning |
| Exterior Finish | Brick, Aluminum Siding |
| Fireplace Present | Yes |
| Flooring Type | Hardwood, Tile |
| Foundation Type | Concrete |
| Half Bath Total | 1 |
| Heating Fuel | Natural Gas |
| Heating Type | Forced Air |
| Stories Total | 2 |
| Type | House |
| Utility Water | Municipal Water |
Parking
| Attached Garage |
Land
| Acreage | No |
| Sewer | Sanitary Sewer |
| Size Depth | 108 Ft ,4 In |
| Size Frontage | 49 Ft ,3 In |
| Size Irregular | 49.26 X 108.4 Ft |
| Size Total Text | 49.26 X 108.4 Ft |
Rooms
| Level | Type | Length | Width | Dimensions |
|---|---|---|---|---|
| Second Level | Primary Bedroom | 4.42 m | 6.51 m | 4.42 m x 6.51 m |
| Second Level | Bedroom 2 | 3.28 m | 4.34 m | 3.28 m x 4.34 m |
| Second Level | Bedroom 3 | 3.31 m | 3.17 m | 3.31 m x 3.17 m |
| Main Level | Dining Room | 3.09 m | 5.35 m | 3.09 m x 5.35 m |
| Main Level | Kitchen | 3.51 m | 5.09 m | 3.51 m x 5.09 m |
| Main Level | Living Room | 3.1 m | 5.22 m | 3.1 m x 5.22 m |
https://www.realtor.ca/real-estate/27376413/879-ridge-valley-drive-oshawa-pinecrest-pinecrest


707 Harmony Rd North
Oshawa, Ontario L1H 7K5
(905) 723-5944
(905) 743-5633
Contact Us
Contact us for more information





























































